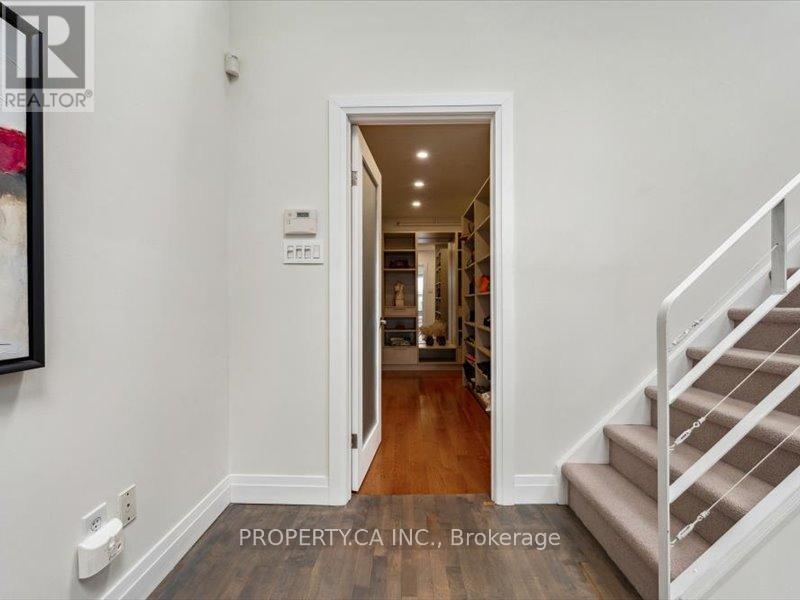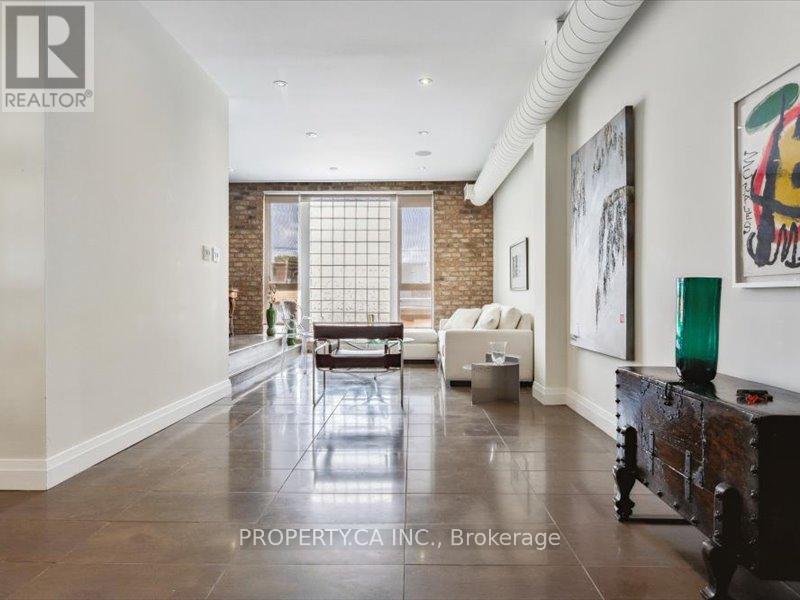204 - 670 Richmond Street W Toronto, Ontario M6J 1C3
$1,690,000Maintenance, Water, Common Area Maintenance, Insurance, Parking
$940 Monthly
Maintenance, Water, Common Area Maintenance, Insurance, Parking
$940 MonthlyOne-of-a-Kind 3-Storey Loft, Over 1800 sq ft! Includes Parking, 2 Beds, 2 full Baths, Recently Renovated with Spa-Inspired Finishes & Ample Storage! Expansive Walk-Out Terrace Over 200 sq ft, Ideal for BBQs & Outdoor Entertaining. Exceptional Walk-In Closet ROOM with Direct Ensuite Access. Stunning Skylight Above the Primary Suite, Soaring Cathedral Ceilings, and a Charming Wood-Burning Fireplace. Two Levels of Elegant Living Room Space. Sought-After Loft Building Zoned Mixed-Use Ideal for Work/Live! Separate First Level Workspace with Private 3-Piece Bath. Great Value with the City's Lowest Maintenance Fees Price Per Sq Ft. This spacious loft includes its own parking space, low maintenance fees- an unbeatable location steps away from Queen West and Trinity Bellwoods, easy access to public transport and the Lakeshore. (id:61852)
Property Details
| MLS® Number | C12102254 |
| Property Type | Single Family |
| Community Name | Niagara |
| AmenitiesNearBy | Public Transit |
| CommunityFeatures | Pet Restrictions |
| ParkingSpaceTotal | 1 |
Building
| BathroomTotal | 2 |
| BedroomsAboveGround | 2 |
| BedroomsBelowGround | 1 |
| BedroomsTotal | 3 |
| Age | 16 To 30 Years |
| Appliances | Blinds, Dishwasher, Oven, Stove, Refrigerator |
| ArchitecturalStyle | Loft |
| CoolingType | Central Air Conditioning |
| ExteriorFinish | Brick |
| FlooringType | Hardwood, Stone |
| HeatingFuel | Natural Gas |
| HeatingType | Heat Pump |
| SizeInterior | 1800 - 1999 Sqft |
| Type | Apartment |
Parking
| Underground | |
| Garage |
Land
| Acreage | No |
| LandAmenities | Public Transit |
Rooms
| Level | Type | Length | Width | Dimensions |
|---|---|---|---|---|
| Second Level | Living Room | 5.21 m | 4.47 m | 5.21 m x 4.47 m |
| Second Level | Dining Room | 5.19 m | 4.48 m | 5.19 m x 4.48 m |
| Second Level | Kitchen | 6.07 m | 1.85 m | 6.07 m x 1.85 m |
| Second Level | Primary Bedroom | 4.85 m | 3.99 m | 4.85 m x 3.99 m |
| Main Level | Den | 4.15 m | 2.78 m | 4.15 m x 2.78 m |
| Main Level | Family Room | 7.49 m | 3.49 m | 7.49 m x 3.49 m |
| Main Level | Bedroom 2 | 3.76 m | 3.39 m | 3.76 m x 3.39 m |
https://www.realtor.ca/real-estate/28211271/204-670-richmond-street-w-toronto-niagara-niagara
Interested?
Contact us for more information
Jennifer Catherine Meade
Salesperson
36 Distillery Lane Unit 500
Toronto, Ontario M5A 3C4






























