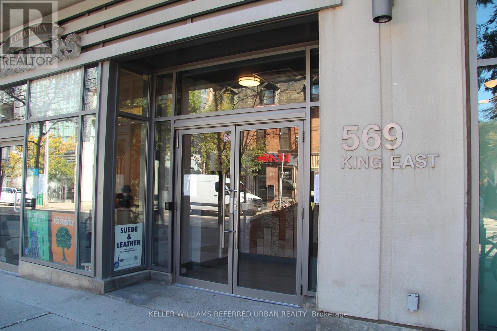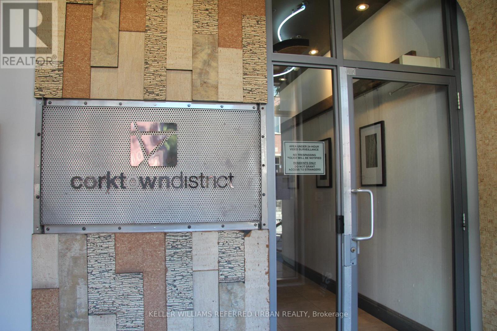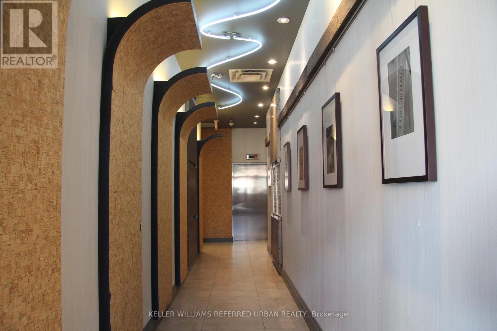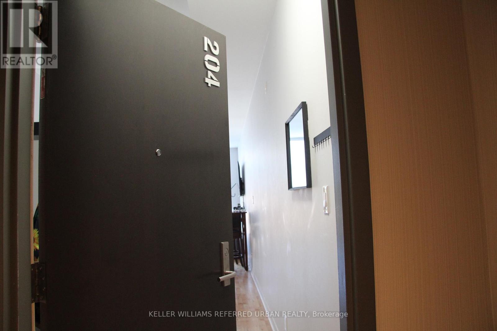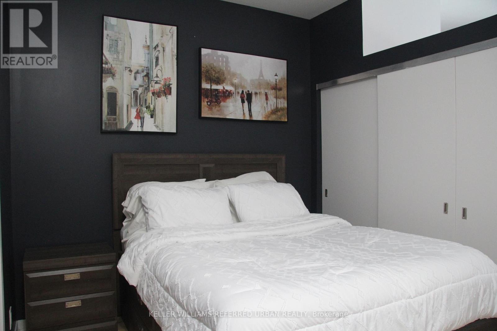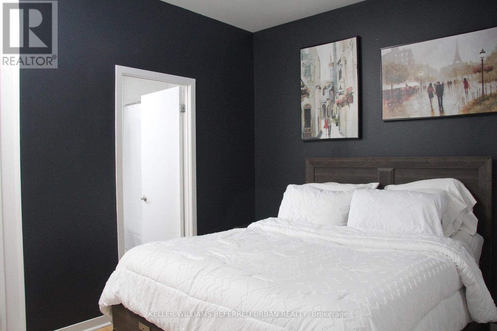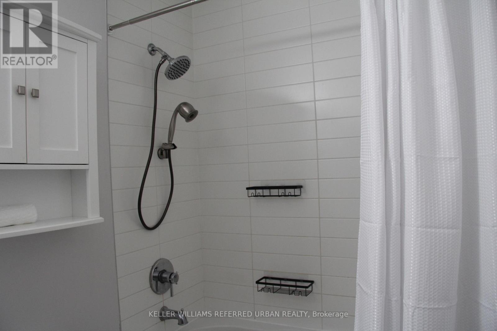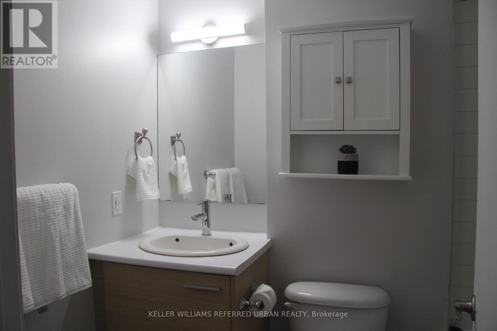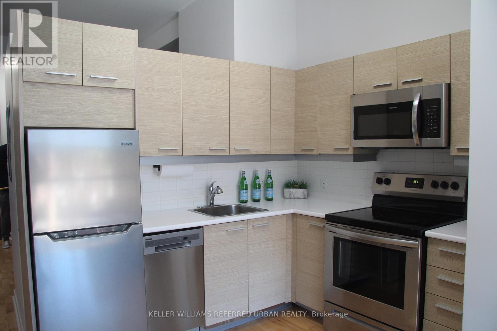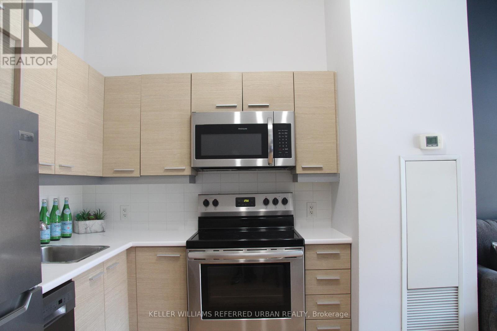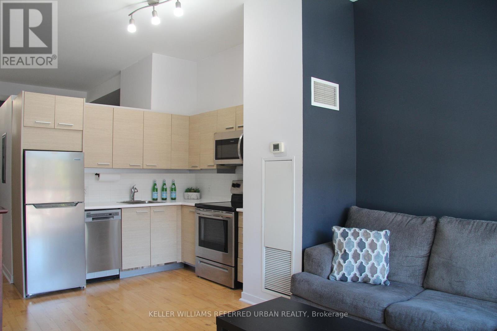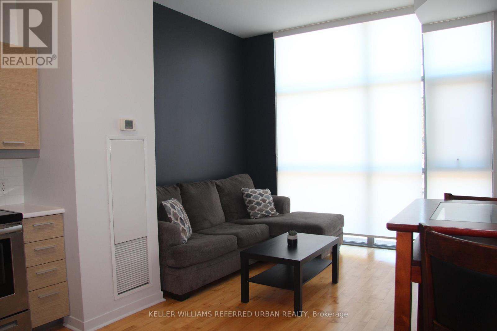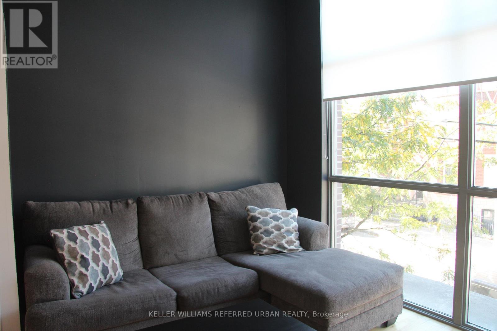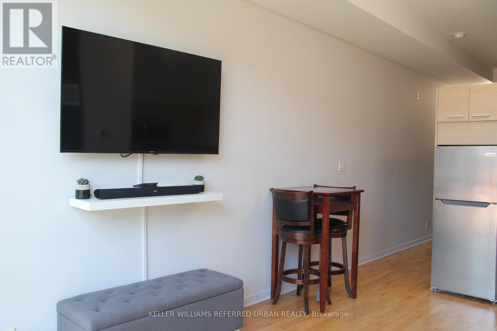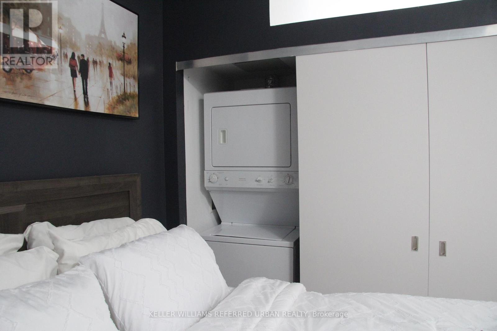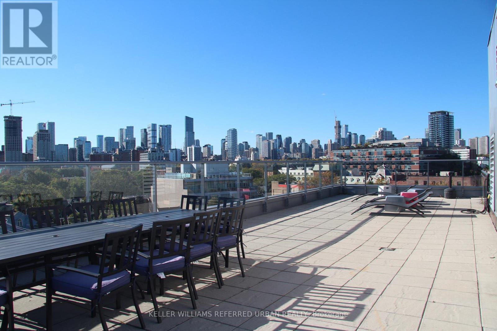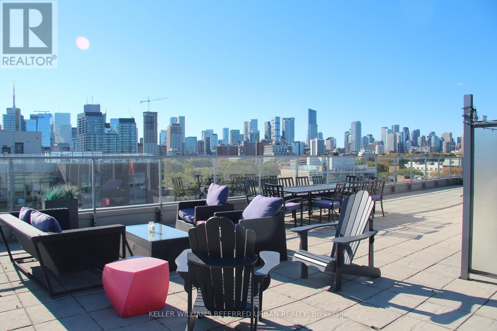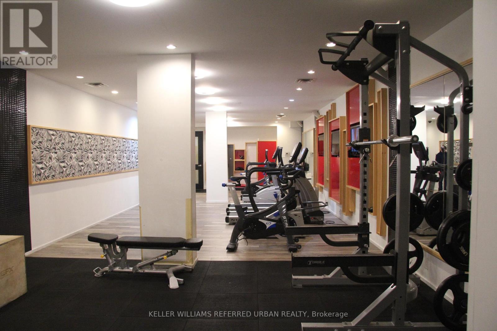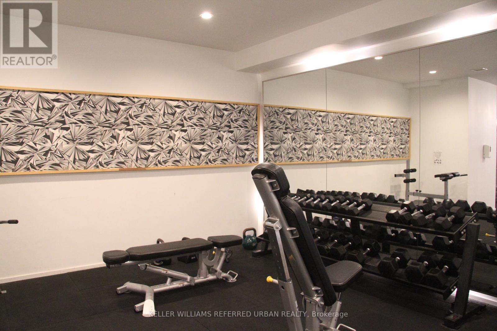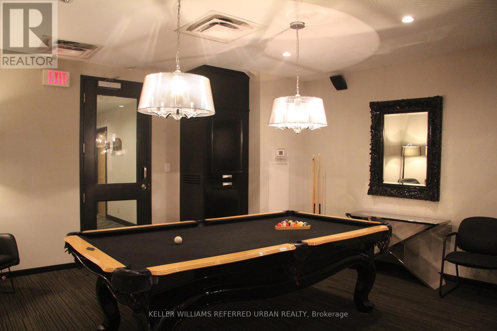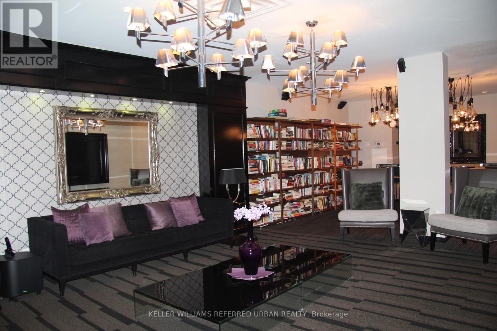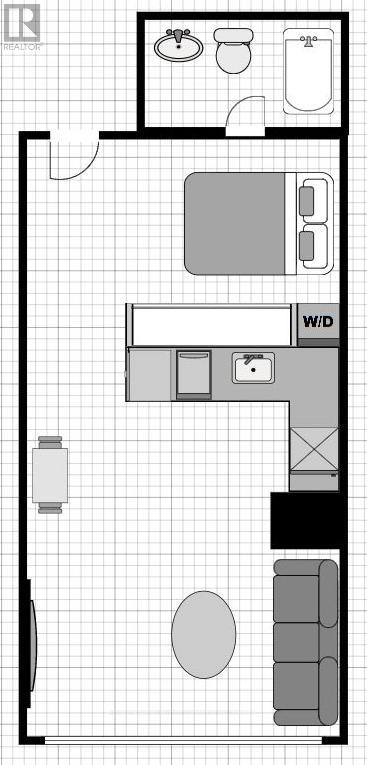204 - 569 King Street E Toronto, Ontario M5A 1M5
$399,999Maintenance, Heat, Common Area Maintenance, Insurance, Water
$441.58 Monthly
Maintenance, Heat, Common Area Maintenance, Insurance, Water
$441.58 MonthlyDon't Miss Out On This Incredible Opportunity At Corktown District. This Well Maintained 1 Bedroom, 1 4 Pc Bathroom Unit Is Ideal For First Time Buyers Or Investors. Transit At Your Doorstep, Steps to Parks, Community Aquatic Centre, And The Distillery District's Trendy Shops & Restaurants. Less Than A Minute To DVP Access - This Convenient Toronto Location Makes For Comfortable Downtown Living. The Interior Boasts 10 Foot Ceilings, Open Concept Kitchen & Living Room, & Laminate Flooring Throughout. The Floor To Ceiling Window Lets In Loads Of Natural Light. In-Suite Laundry and Large Closet In The Bedroom, Updated Stainless Steel Appliances (2021), Window Coverings (2024) And Brand New Washer & Dryer (2025.) Street Parking Available From $23/Month Via The City. Fantastic Amenities Await As Well! Enjoy BBQing On The Rooftop Deck Featuring Amazing Skyline Views And Seating Area + You'll Have Access To Ample Visitor Parking, A Billiard Room Complete With Library, Media Centre, And Gym. Offers Welcome Anytime! (id:61852)
Property Details
| MLS® Number | C12459499 |
| Property Type | Single Family |
| Neigbourhood | Toronto Centre |
| Community Name | Moss Park |
| AmenitiesNearBy | Park, Public Transit |
| CommunityFeatures | Pets Allowed With Restrictions, Community Centre |
| Features | Carpet Free, In Suite Laundry |
| ViewType | View, City View |
Building
| BathroomTotal | 1 |
| BedroomsAboveGround | 1 |
| BedroomsTotal | 1 |
| Age | 11 To 15 Years |
| Amenities | Exercise Centre, Recreation Centre, Party Room, Visitor Parking |
| Appliances | Dishwasher, Dryer, Microwave, Stove, Washer, Window Coverings, Refrigerator |
| BasementType | None |
| CoolingType | Central Air Conditioning |
| ExteriorFinish | Concrete |
| FireProtection | Security System |
| FlooringType | Laminate |
| HeatingFuel | Natural Gas |
| HeatingType | Forced Air |
| SizeInterior | 0 - 499 Sqft |
| Type | Apartment |
Parking
| Underground | |
| Garage |
Land
| Acreage | No |
| LandAmenities | Park, Public Transit |
Rooms
| Level | Type | Length | Width | Dimensions |
|---|---|---|---|---|
| Flat | Primary Bedroom | 3.63 m | 2.73 m | 3.63 m x 2.73 m |
| Flat | Kitchen | 3.63 m | 1.49 m | 3.63 m x 1.49 m |
| Flat | Living Room | 3.65 m | 3.63 m | 3.65 m x 3.63 m |
https://www.realtor.ca/real-estate/28983613/204-569-king-street-e-toronto-moss-park-moss-park
Interested?
Contact us for more information
Michael Sidney Skrobacky
Salesperson
156 Duncan Mill Rd Unit 1
Toronto, Ontario M3B 3N2
