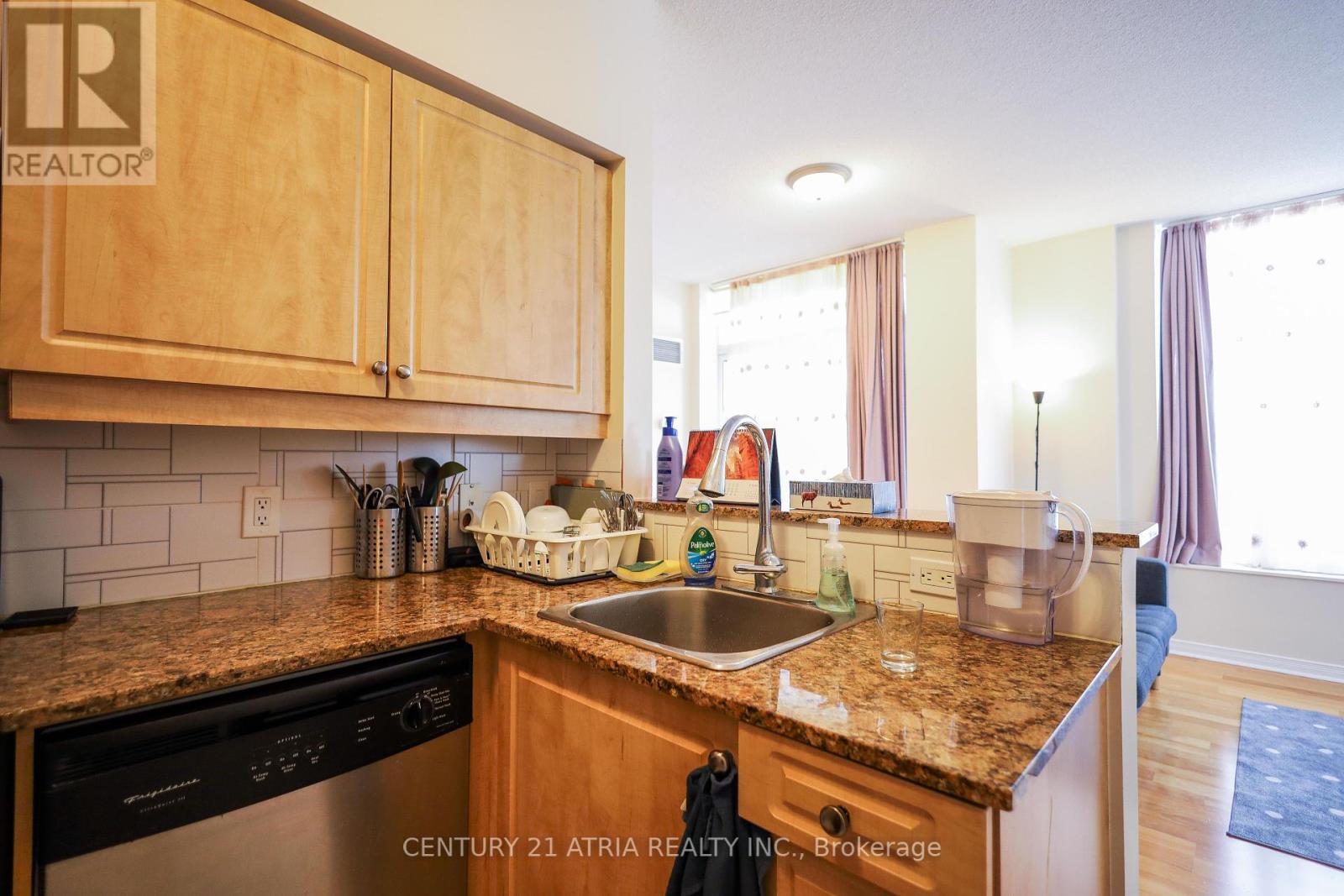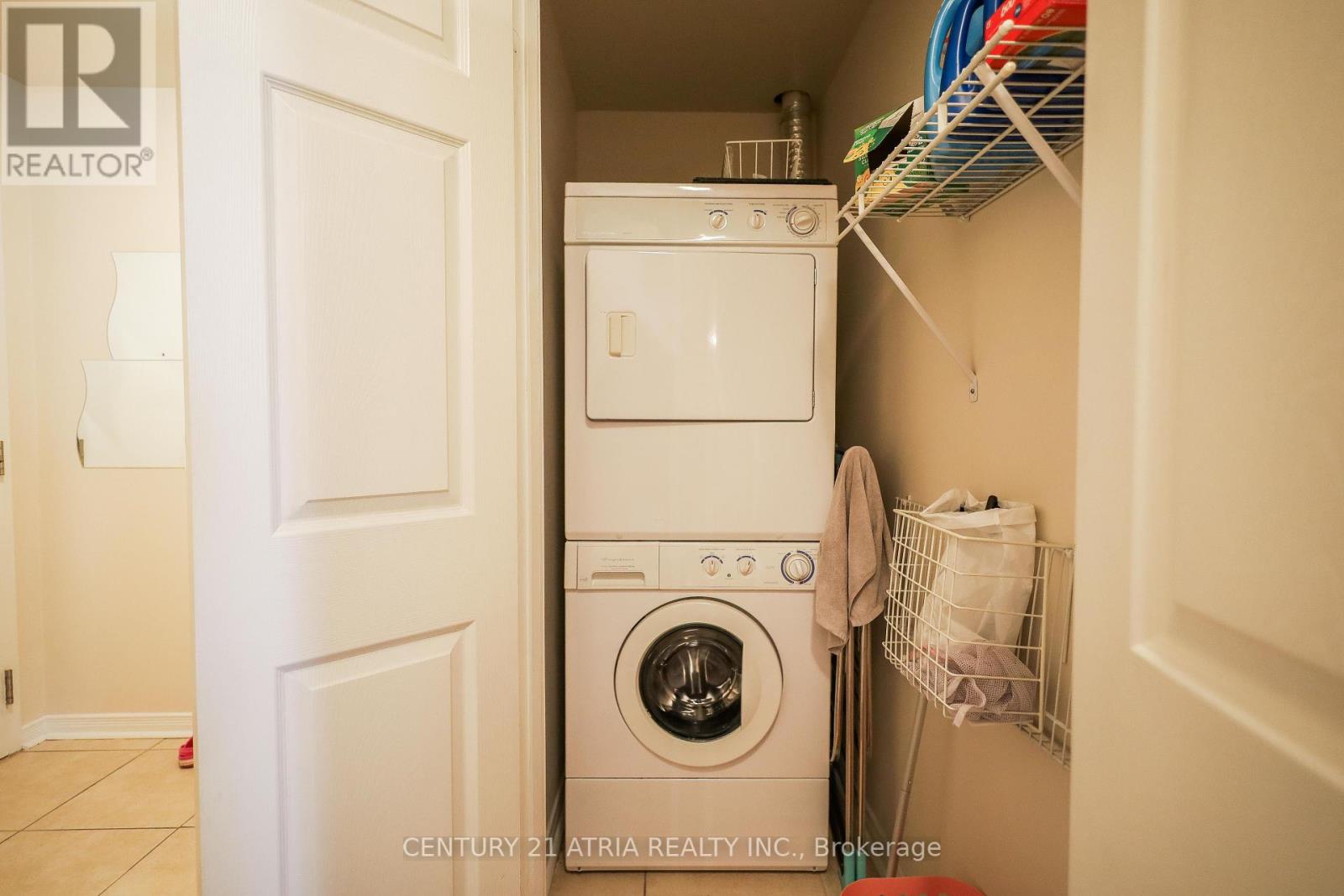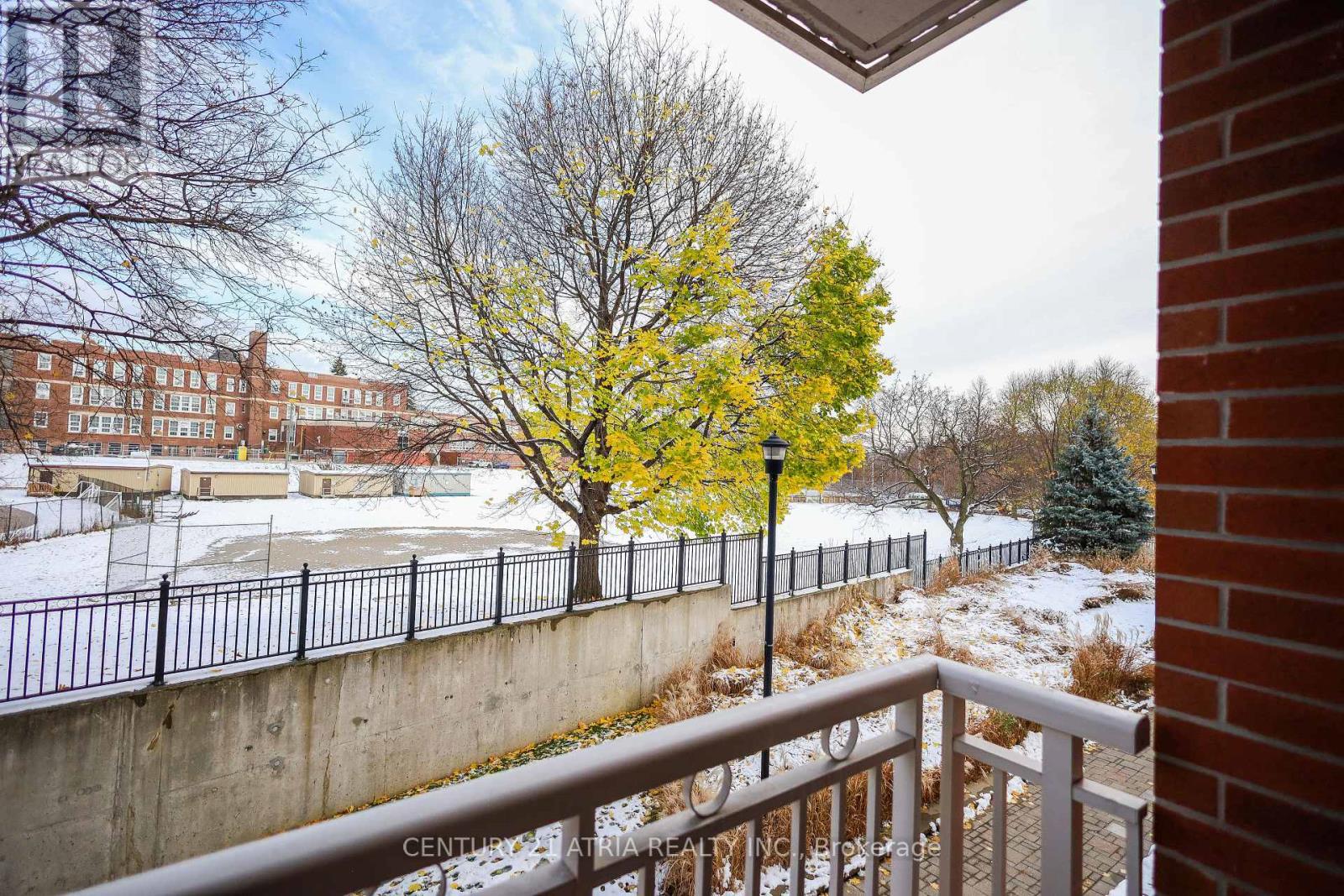204 - 455 Rosewell Avenue Toronto, Ontario M4R 2H9
$3,600 Monthly
Prestigious Lawrence Park Condos, Very Well Maintained,2 Bedroom, 2 Bathroom, Corner Suite Featuring 9 Ft. Ceilings. This 920 SQFT(floorplan attached)spacious unit is located in one ofthe best neighborhood in Toronto. Looking Out Onto Trees And Gardens At The South End Of The Complex, Split Bedroom Plan. Primary has 4 Piece Ensuite. Open Concept Kitchen With Granite Countertops, Breakfast Bar. Undrgrnd Parking & Storage Locker. Close To All Amenities, Shopping, Ttc, Yonge St & Avenue Rd, Subway, Best Schools: John Ross Robertson Ps, Glen View Sps, Lawrence Park Ci (id:61852)
Property Details
| MLS® Number | C12095561 |
| Property Type | Single Family |
| Neigbourhood | Lawrence Park South |
| Community Name | Lawrence Park South |
| AmenitiesNearBy | Park, Public Transit, Schools |
| CommunityFeatures | Pet Restrictions |
| Features | Balcony, Carpet Free, In Suite Laundry |
| ParkingSpaceTotal | 1 |
Building
| BathroomTotal | 2 |
| BedroomsAboveGround | 2 |
| BedroomsTotal | 2 |
| Amenities | Security/concierge, Recreation Centre, Exercise Centre, Party Room, Visitor Parking, Storage - Locker |
| Appliances | Dishwasher, Dryer, Stove, Washer, Window Coverings, Refrigerator |
| CoolingType | Central Air Conditioning |
| ExteriorFinish | Brick |
| FlooringType | Hardwood |
| HeatingFuel | Natural Gas |
| HeatingType | Forced Air |
| SizeInterior | 900 - 999 Sqft |
| Type | Apartment |
Parking
| Underground | |
| Garage |
Land
| Acreage | No |
| LandAmenities | Park, Public Transit, Schools |
Rooms
| Level | Type | Length | Width | Dimensions |
|---|---|---|---|---|
| Flat | Living Room | 6.95 m | 3.52 m | 6.95 m x 3.52 m |
| Flat | Dining Room | 6.95 m | 3.52 m | 6.95 m x 3.52 m |
| Flat | Kitchen | 2.84 m | 2.44 m | 2.84 m x 2.44 m |
| Flat | Primary Bedroom | 3.61 m | 3.4 m | 3.61 m x 3.4 m |
| Flat | Bedroom 2 | 3.43 m | 2.74 m | 3.43 m x 2.74 m |
Interested?
Contact us for more information
Cansin Cetinkaya
Salesperson
C200-1550 Sixteenth Ave Bldg C South
Richmond Hill, Ontario L4B 3K9
































