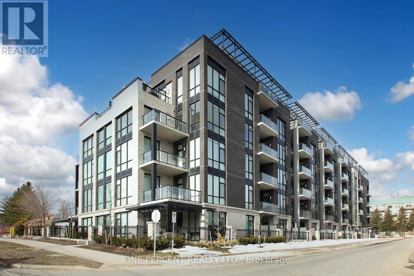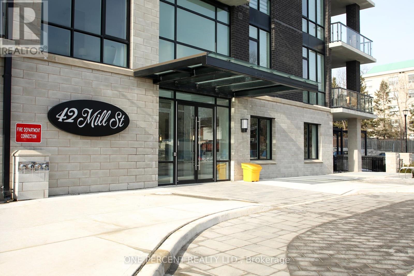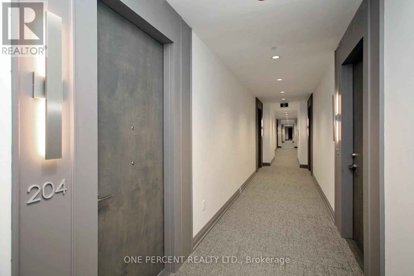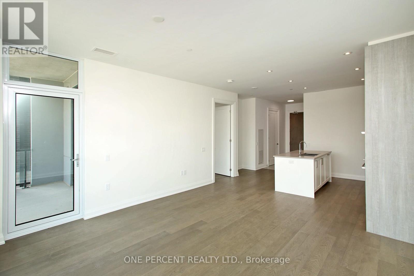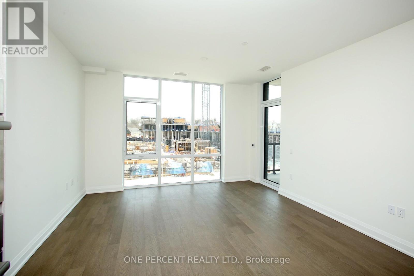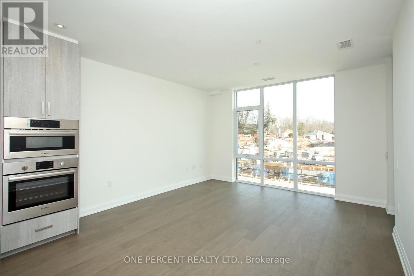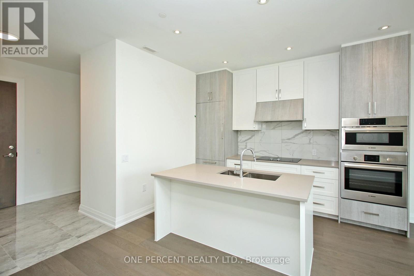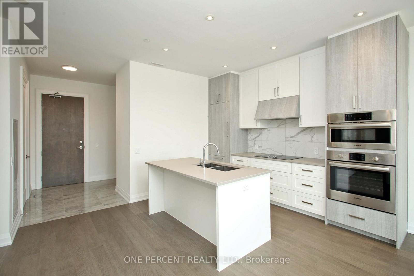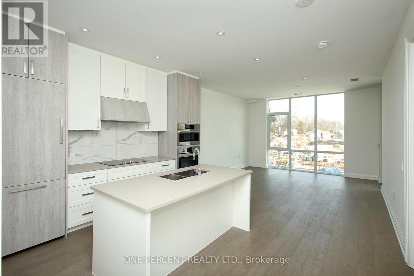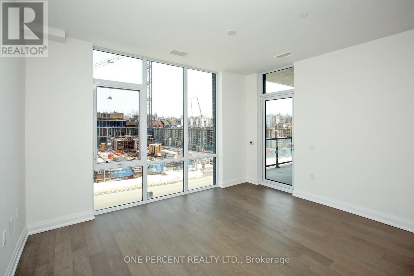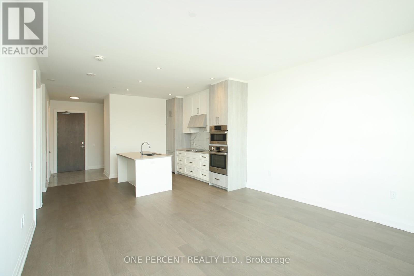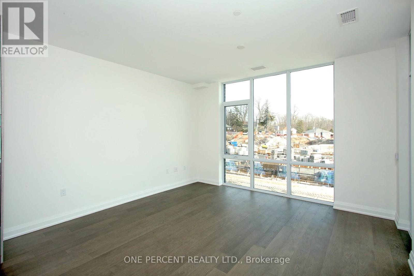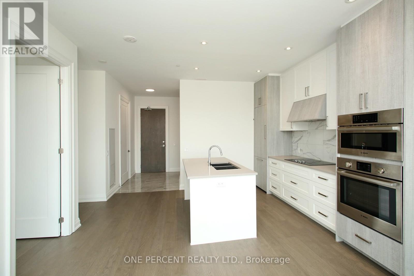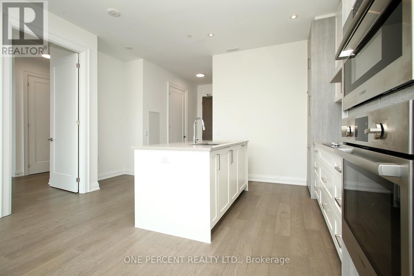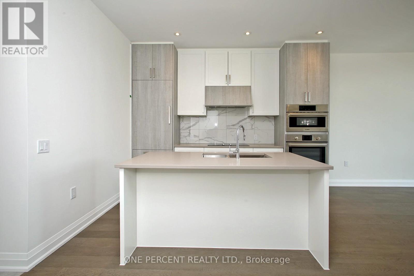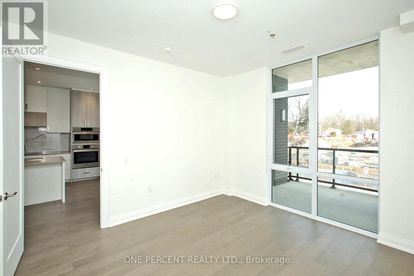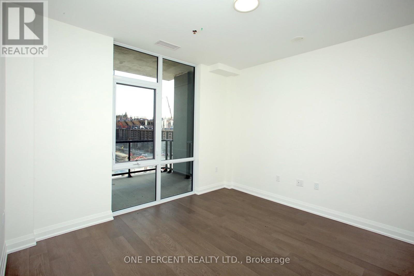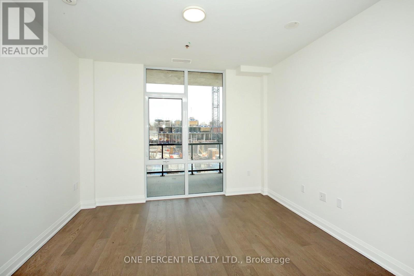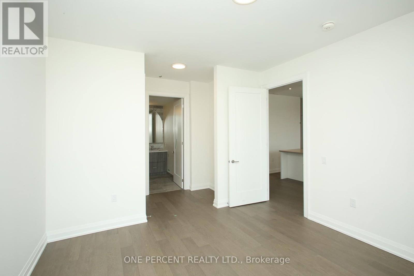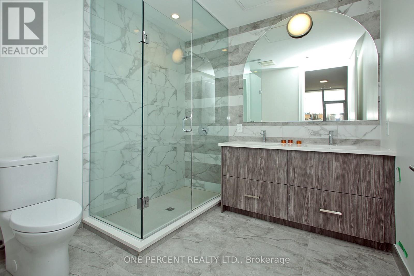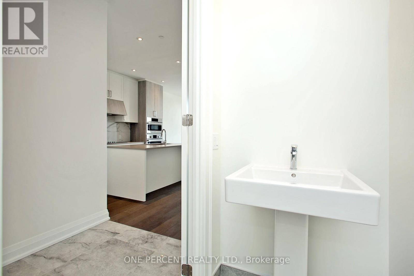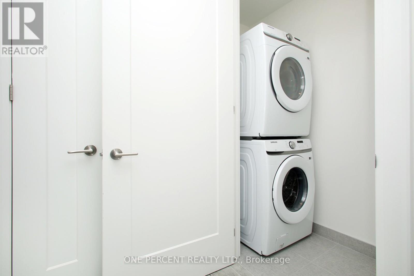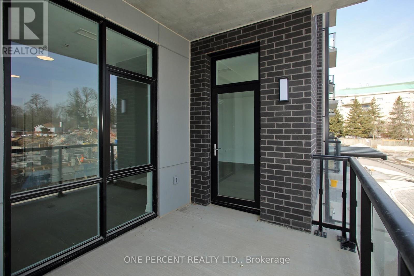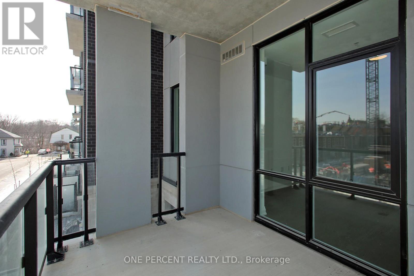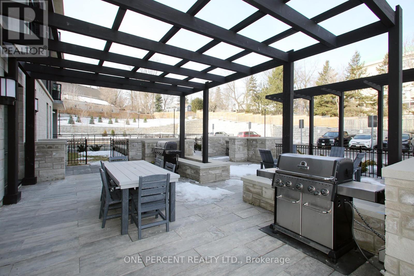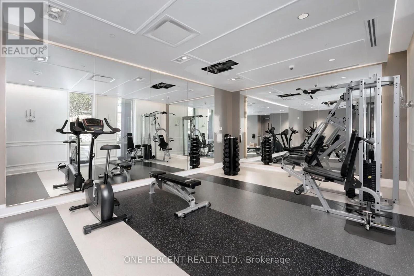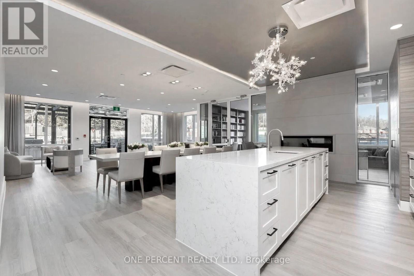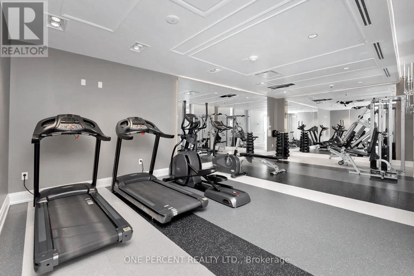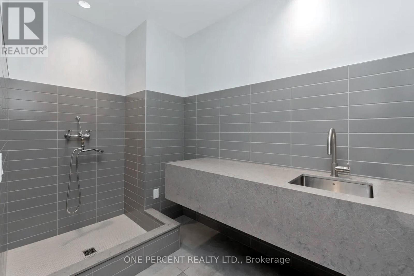204 - 42 Mill Street Halton Hills, Ontario L7G 0P9
$849,000Maintenance, Insurance, Common Area Maintenance, Parking
$692.46 Monthly
Maintenance, Insurance, Common Area Maintenance, Parking
$692.46 MonthlyExperience upscale condo living in this stylish 1-bedroom, 2-bathroom suite, close to downtown Main Street Georgetown. Designed for comfort & elegance, this open-concept home features high-end finishes, hardwood floors, pot lights, & built-in Bosch appliances. The modern kitchen boasts quartz countertops, a breakfast bar, soft closing kitchen cabinets, while the in-suite laundry adds everyday convenience. Step outside to your private balcony, (120 sq ft) perfect for morning coffee or evening relaxation. The spacious primary bedroom offers a tranquil retreat with a spa-like 4-piece ensuite, featuring double sinks & a large walk-in closet. Enjoy top-tier amenities, including a fitness centre, a party room with a full kitchen, a billiards & gaming room, a pet spa, & an outdoor lounge with barbecues & fire tables. EV charging is available at unassigned spots in underground parking. Located within walking distance of the GO station, schools, restaurants, shopping, art galleries, library, & parks. This is downtown living at its finest! (id:61852)
Property Details
| MLS® Number | W12021780 |
| Property Type | Single Family |
| Neigbourhood | Marywood Meadows |
| Community Name | Georgetown |
| AmenitiesNearBy | Park, Place Of Worship, Public Transit |
| CommunityFeatures | Pet Restrictions |
| Features | Balcony, Carpet Free, In Suite Laundry |
| ParkingSpaceTotal | 1 |
Building
| BathroomTotal | 2 |
| BedroomsAboveGround | 1 |
| BedroomsTotal | 1 |
| Age | 0 To 5 Years |
| Amenities | Exercise Centre, Recreation Centre, Party Room, Visitor Parking, Storage - Locker |
| Appliances | Dishwasher, Dryer, Garage Door Opener, Microwave, Stove, Refrigerator |
| CoolingType | Central Air Conditioning |
| ExteriorFinish | Brick |
| FlooringType | Hardwood |
| HalfBathTotal | 1 |
| HeatingFuel | Natural Gas |
| HeatingType | Heat Pump |
| SizeInterior | 799.9932 - 898.9921 Sqft |
| Type | Apartment |
Parking
| Underground | |
| Garage |
Land
| Acreage | No |
| LandAmenities | Park, Place Of Worship, Public Transit |
Rooms
| Level | Type | Length | Width | Dimensions |
|---|---|---|---|---|
| Main Level | Living Room | 7.85 m | 4.29 m | 7.85 m x 4.29 m |
| Main Level | Kitchen | 7.85 m | 4.29 m | 7.85 m x 4.29 m |
| Main Level | Primary Bedroom | 3.84 m | 3.56 m | 3.84 m x 3.56 m |
https://www.realtor.ca/real-estate/28030565/204-42-mill-street-halton-hills-georgetown-georgetown
Interested?
Contact us for more information
Pablo Ernesto Subak
Salesperson
300 John St Unit 607
Thornhill, Ontario L3T 5W4
Deborah Czaharyn
Salesperson
300 John St Unit 607
Thornhill, Ontario L3T 5W4
