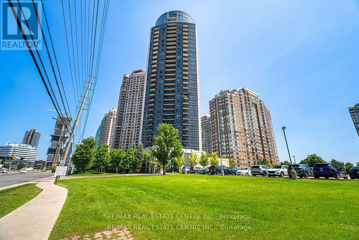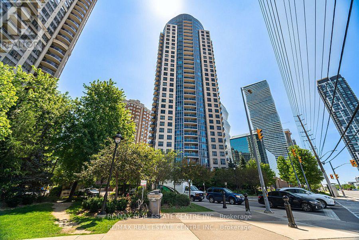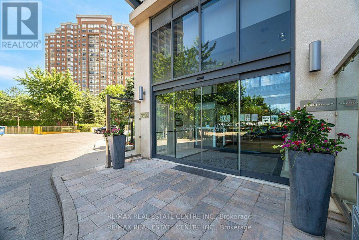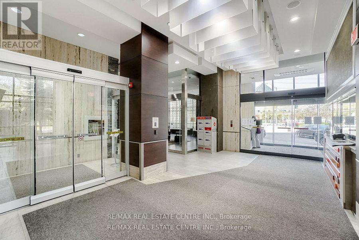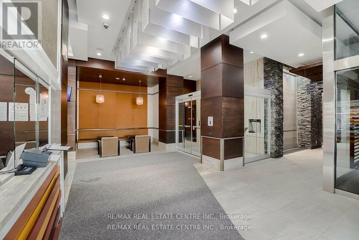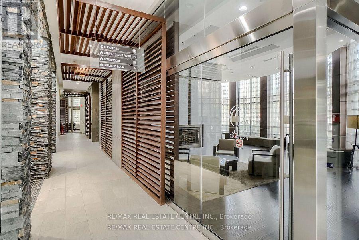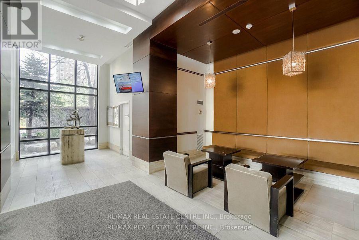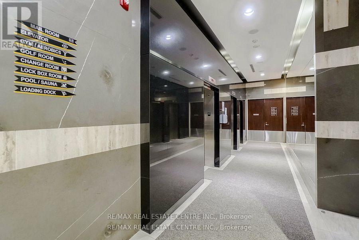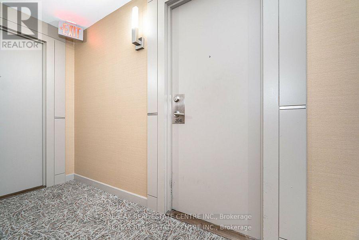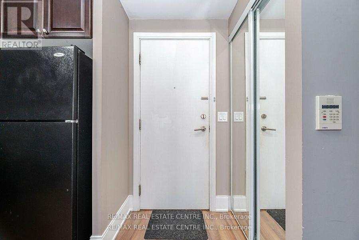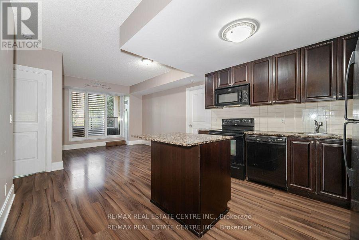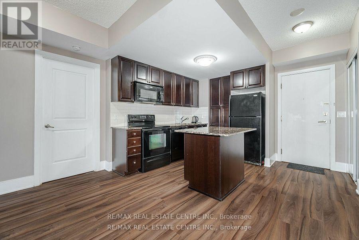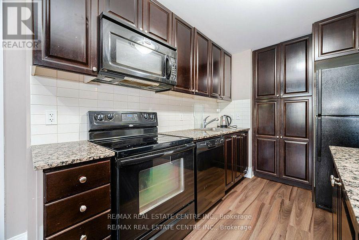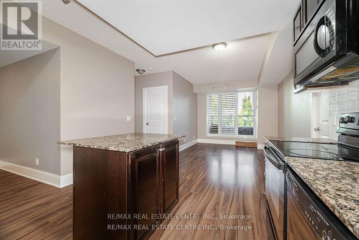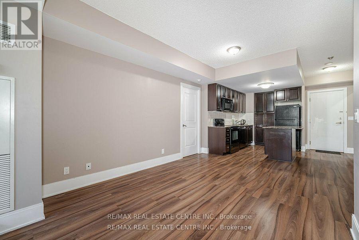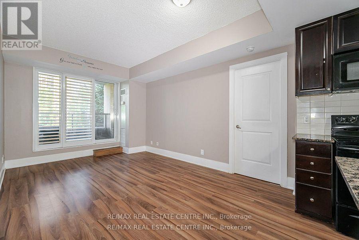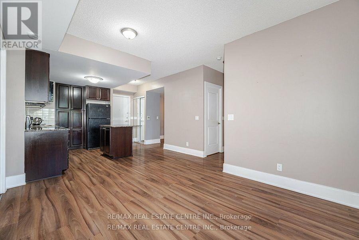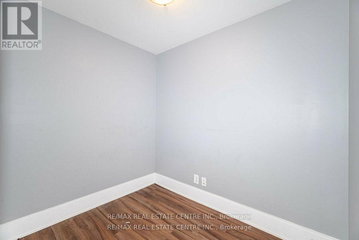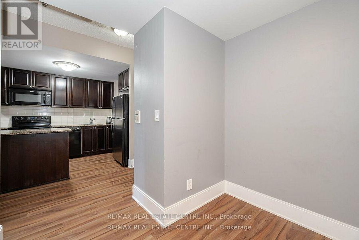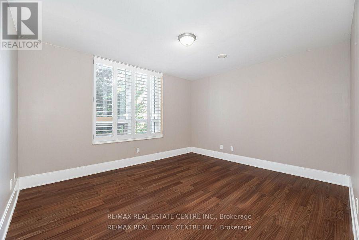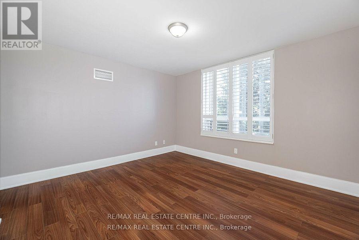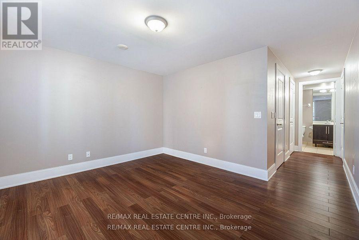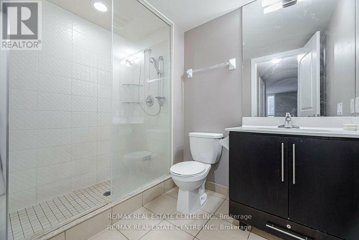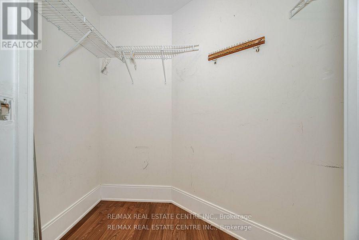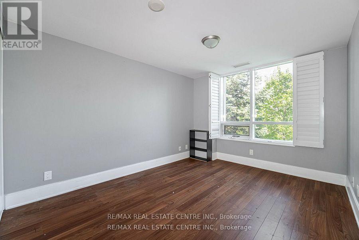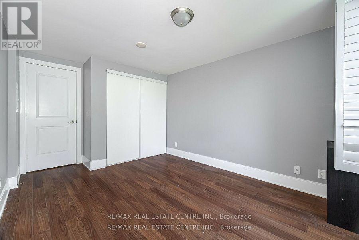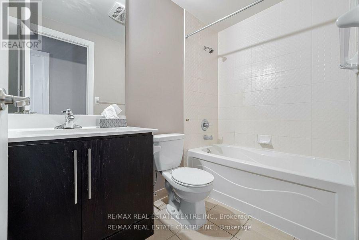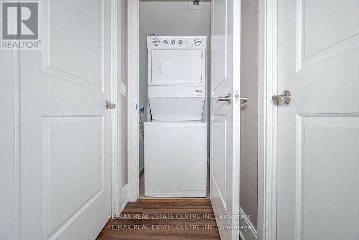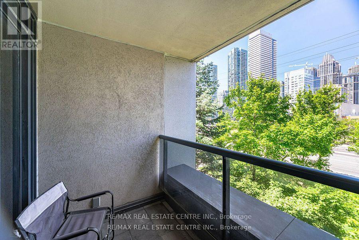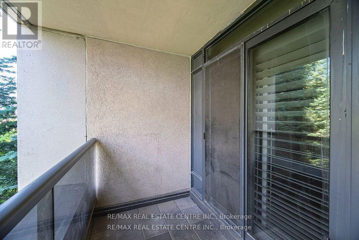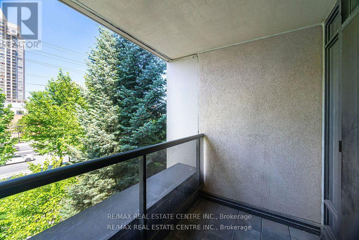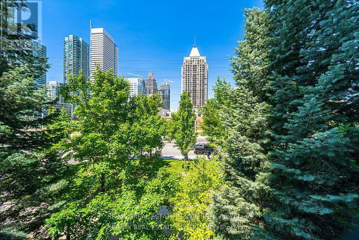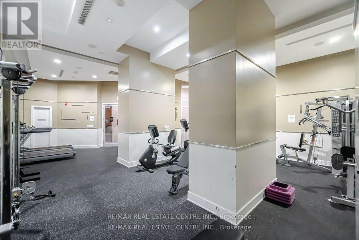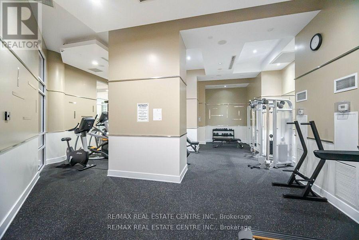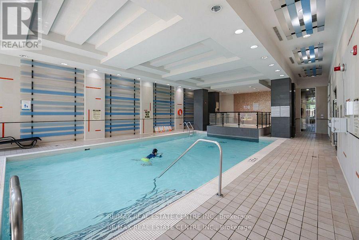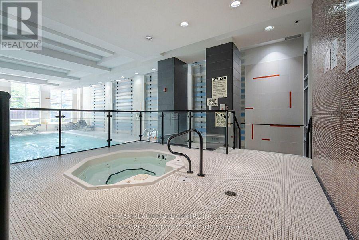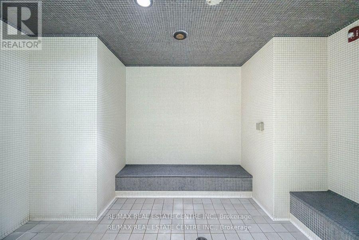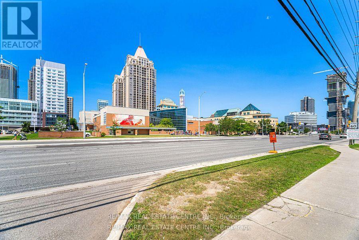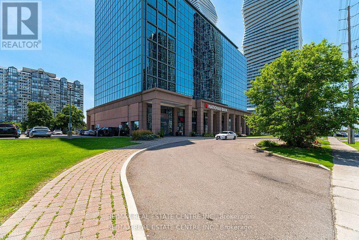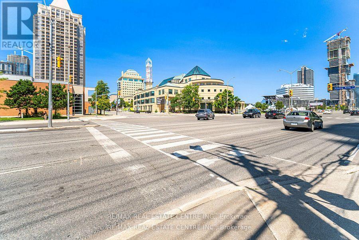204 - 330 Burnhamthorpe Road Mississauga, Ontario L5B 0E1
3 Bedroom
2 Bathroom
900 - 999 sqft
Indoor Pool
Central Air Conditioning
Forced Air
$2,750 Monthly
Best Layout In Tridel's Ultra Ovation With 2 Bedrooms Plus Den - 997 Square Feet, Private Balcony, 9 Ft Ceilings, Laminate Flooring Throughout, Modern Kitchen With Granite Counter And Centre Island *** Unobstructed Views Overlooking Celebration Square, Living Arts Centre And Square One Shopping Centre * Easy Access To Highways 403, 401 And Qew And Public Transit***The Unit Will Be Professionally Cleaned. (id:61852)
Property Details
| MLS® Number | W12302472 |
| Property Type | Single Family |
| Community Name | City Centre |
| AmenitiesNearBy | Hospital, Park, Public Transit |
| CommunityFeatures | Pets Allowed With Restrictions, Community Centre |
| Features | Balcony, Carpet Free, In Suite Laundry |
| ParkingSpaceTotal | 1 |
| PoolType | Indoor Pool |
Building
| BathroomTotal | 2 |
| BedroomsAboveGround | 2 |
| BedroomsBelowGround | 1 |
| BedroomsTotal | 3 |
| Amenities | Security/concierge, Exercise Centre, Party Room, Sauna, Storage - Locker |
| Appliances | Blinds, Dishwasher, Dryer, Microwave, Sauna, Stove, Washer, Refrigerator |
| BasementType | None |
| CoolingType | Central Air Conditioning |
| ExteriorFinish | Concrete |
| FlooringType | Laminate |
| HeatingFuel | Natural Gas |
| HeatingType | Forced Air |
| SizeInterior | 900 - 999 Sqft |
| Type | Apartment |
Parking
| Underground | |
| Garage |
Land
| Acreage | No |
| LandAmenities | Hospital, Park, Public Transit |
Rooms
| Level | Type | Length | Width | Dimensions |
|---|---|---|---|---|
| Main Level | Living Room | 5.37 m | 4.08 m | 5.37 m x 4.08 m |
| Main Level | Dining Room | 5.37 m | 4.08 m | 5.37 m x 4.08 m |
| Main Level | Kitchen | 3.05 m | 2.44 m | 3.05 m x 2.44 m |
| Main Level | Den | 3.05 m | 2.44 m | 3.05 m x 2.44 m |
| Main Level | Primary Bedroom | 4.06 m | 3.06 m | 4.06 m x 3.06 m |
| Main Level | Bedroom 2 | 3.05 m | 2.94 m | 3.05 m x 2.94 m |
Interested?
Contact us for more information
Simon Kellu
Broker
RE/MAX Real Estate Centre Inc.
1140 Burnhamthorpe Rd W #141-A
Mississauga, Ontario L5C 4E9
1140 Burnhamthorpe Rd W #141-A
Mississauga, Ontario L5C 4E9
Olla Qita
Broker
RE/MAX Real Estate Centre Inc.
1140 Burnhamthorpe Rd W #141-A
Mississauga, Ontario L5C 4E9
1140 Burnhamthorpe Rd W #141-A
Mississauga, Ontario L5C 4E9
