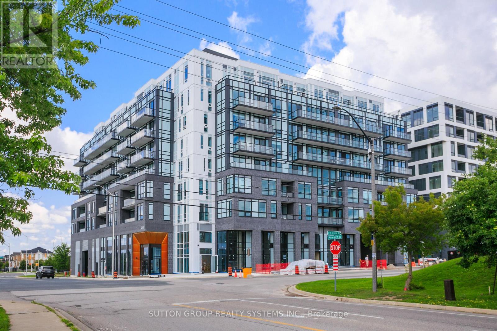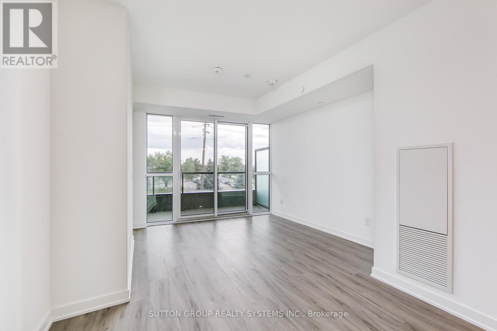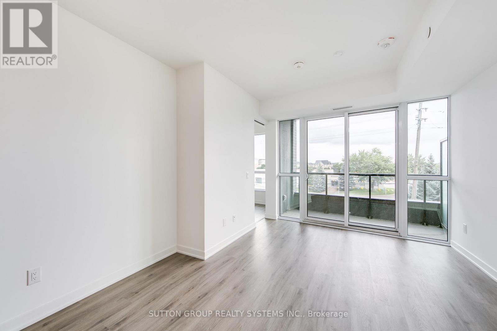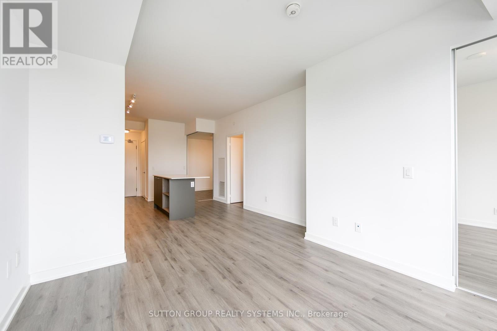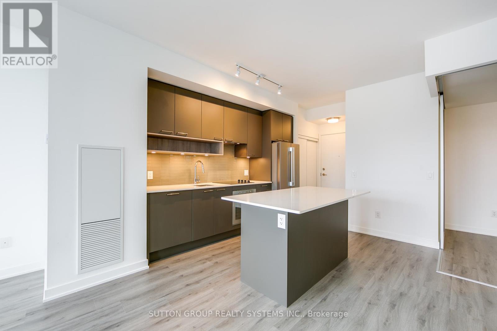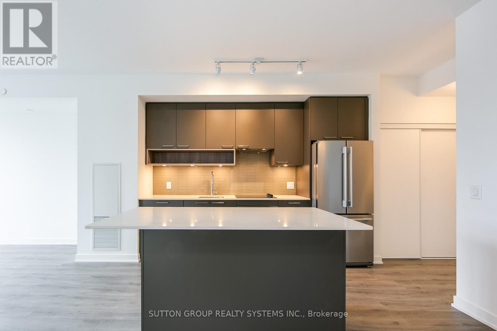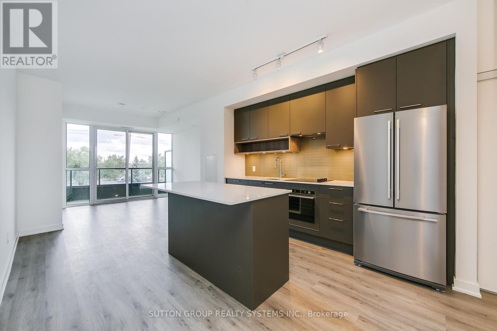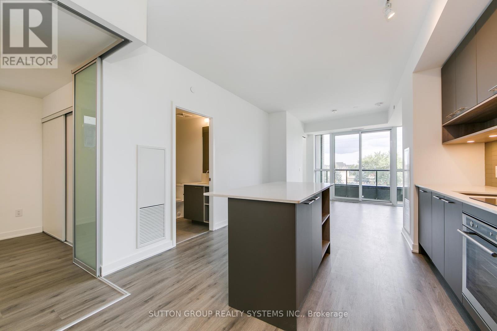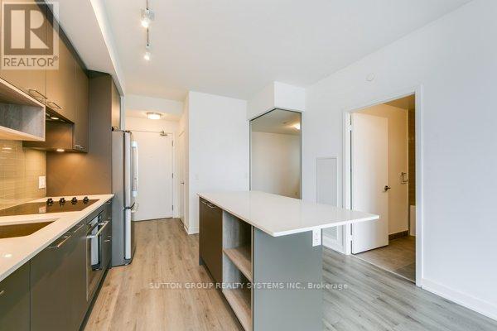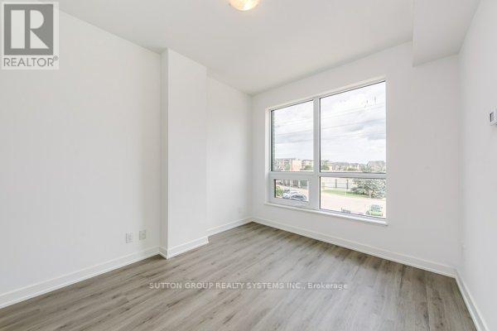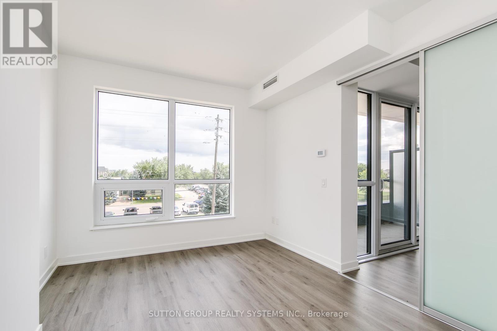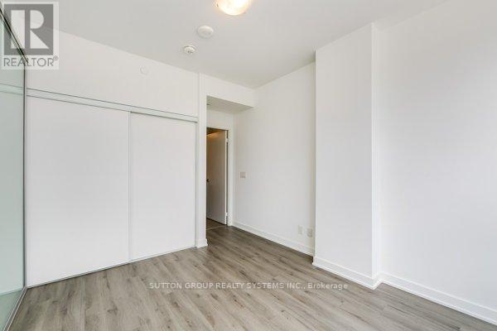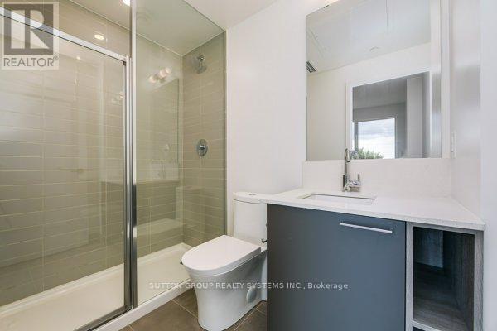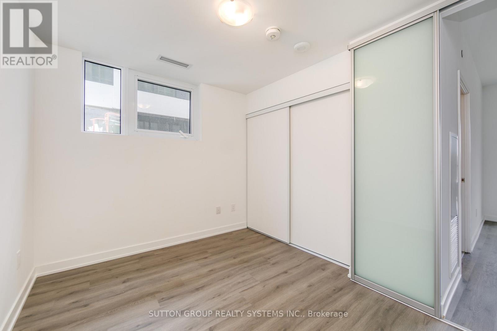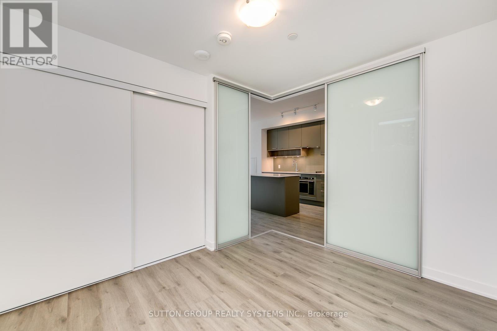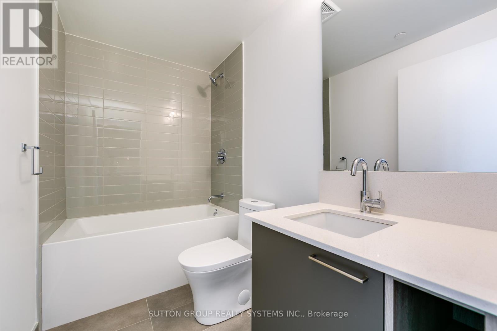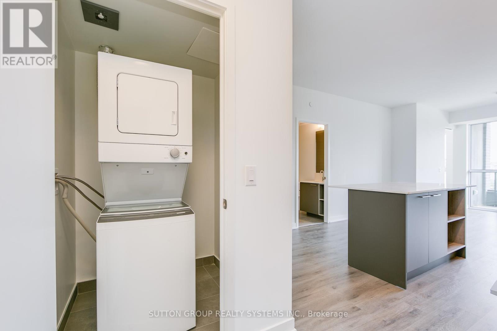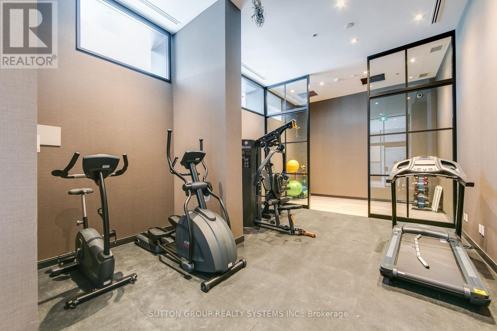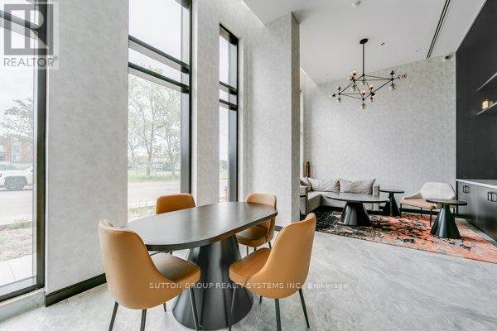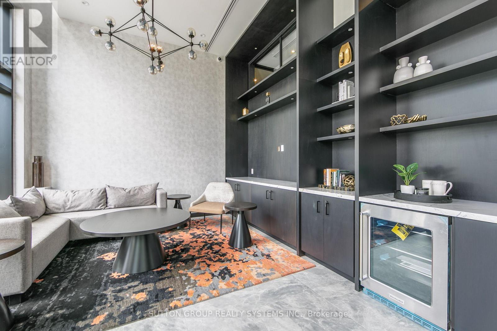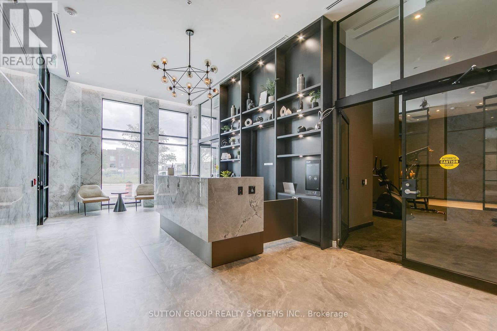204 - 3005 Pine Glen Road Oakville, Ontario L6M 5P5
$2,700 Monthly
Beautiful Two Bedroom Unit In Highly Sought-After West Oakville Location! Bright And Modern Open-Concept Layout Featuring Sleek Finishes, Stainless Steel Appliances, And Ensuite Laundry. Primary Bedroom Offers A Spacious Walk-In Closet And Large Windows Allowing For Plenty Of Natural Light. Includes One Parking Spot For Added Convenience. Enjoy Exceptional Building Amenities Including Library, Fitness Centre, Party Room, Outdoor Dining Terrace With Lounge And Fire Pit, Multi-Purpose Room, And Pet Spa. Prime Location Close To Major Highways (QEW, 407, 403), Oakville Trafalgar Memorial Hospital, Go Trains, Top-Rated Schools, Parks, Trails, Shopping, And Restaurants. The Perfect Place To Call Home For Those Seeking Comfort, Convenience, And Modern Living In A Vibrant Community! (id:61852)
Property Details
| MLS® Number | W12451136 |
| Property Type | Single Family |
| Community Name | 1019 - WM Westmount |
| CommunityFeatures | Pets Allowed With Restrictions |
| Features | Balcony |
| ParkingSpaceTotal | 1 |
Building
| BathroomTotal | 2 |
| BedroomsAboveGround | 2 |
| BedroomsTotal | 2 |
| BasementType | None |
| CoolingType | Central Air Conditioning |
| ExteriorFinish | Concrete |
| FlooringType | Laminate |
| HeatingFuel | Electric |
| HeatingType | Forced Air |
| SizeInterior | 700 - 799 Sqft |
| Type | Apartment |
Parking
| Underground | |
| Garage |
Land
| Acreage | No |
Rooms
| Level | Type | Length | Width | Dimensions |
|---|---|---|---|---|
| Flat | Living Room | 13.62 m | 12.27 m | 13.62 m x 12.27 m |
| Flat | Dining Room | 13.62 m | 12.27 m | 13.62 m x 12.27 m |
| Flat | Kitchen | 11.38 m | 11.78 m | 11.38 m x 11.78 m |
| Flat | Primary Bedroom | 13.71 m | 10.01 m | 13.71 m x 10.01 m |
| Flat | Bedroom 2 | 10.3 m | 8.83 m | 10.3 m x 8.83 m |
Interested?
Contact us for more information
Irina Varaklic
Salesperson
2186 Bloor St. West
Toronto, Ontario M6S 1N3
