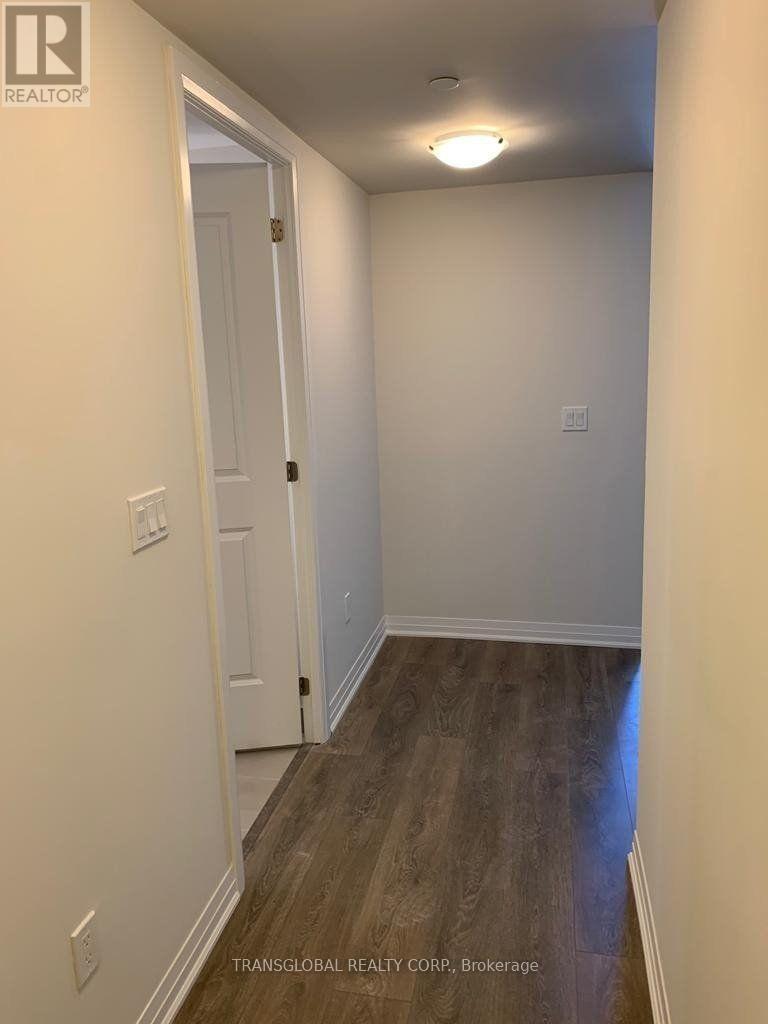204 - 2301 Danforth Avenue Toronto, Ontario M4C 1K5
$2,600 Monthly
Welcome To Your New Home On The Danforth. This Bright and Spacious Condo, Built By Reputable Developer, Marlin Spring Is South Facing, Offering Bright And Spacious Living. Stainless Steel Appliances, Oversized Balcony, Glass Shower In Master Bath, Walk-In Closet, High-End Kitchen With Backsplash And Smooth Ceilings. Grocery, Restaurants, Coffee, All Amenities + Subway At Your Door!! Should You Choose To Drive, 1 Parking And Locker Are Included. Minutes To The Beaches, GO train and Subway. Pictures are virtually staged. (id:61852)
Property Details
| MLS® Number | E12041904 |
| Property Type | Single Family |
| Neigbourhood | Toronto—Danforth |
| Community Name | East End-Danforth |
| AmenitiesNearBy | Park, Place Of Worship, Public Transit, Schools |
| CommunityFeatures | Pet Restrictions, Community Centre |
| Features | Wheelchair Access, Balcony |
| ParkingSpaceTotal | 1 |
Building
| BathroomTotal | 2 |
| BedroomsAboveGround | 2 |
| BedroomsTotal | 2 |
| Age | 0 To 5 Years |
| Amenities | Security/concierge, Exercise Centre, Party Room, Visitor Parking, Storage - Locker |
| CoolingType | Central Air Conditioning |
| ExteriorFinish | Brick, Concrete |
| HeatingFuel | Natural Gas |
| HeatingType | Forced Air |
| SizeInterior | 600 - 699 Sqft |
| Type | Apartment |
Parking
| Underground | |
| Garage |
Land
| Acreage | No |
| LandAmenities | Park, Place Of Worship, Public Transit, Schools |
Rooms
| Level | Type | Length | Width | Dimensions |
|---|---|---|---|---|
| Main Level | Primary Bedroom | 3.63 m | 2.89 m | 3.63 m x 2.89 m |
| Main Level | Kitchen | 3.2 m | 3.2 m | 3.2 m x 3.2 m |
| Main Level | Living Room | 3.5 m | 3.2 m | 3.5 m x 3.2 m |
| Main Level | Bedroom 2 | 2.74 m | 2.43 m | 2.74 m x 2.43 m |
Interested?
Contact us for more information
Michael Elhav
Broker
53 Flamingo Road
Thornhill, Ontario L4J 6Z6













