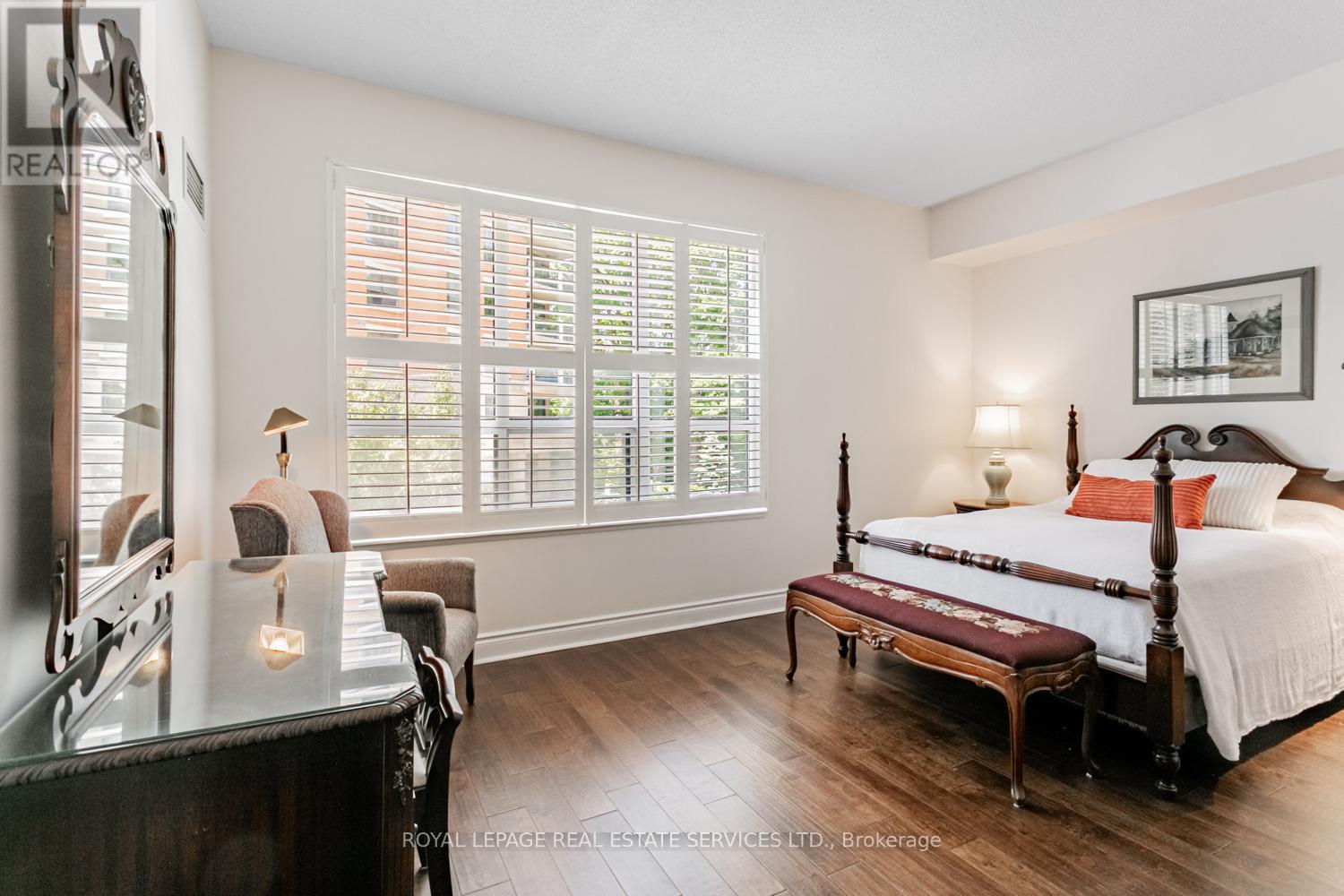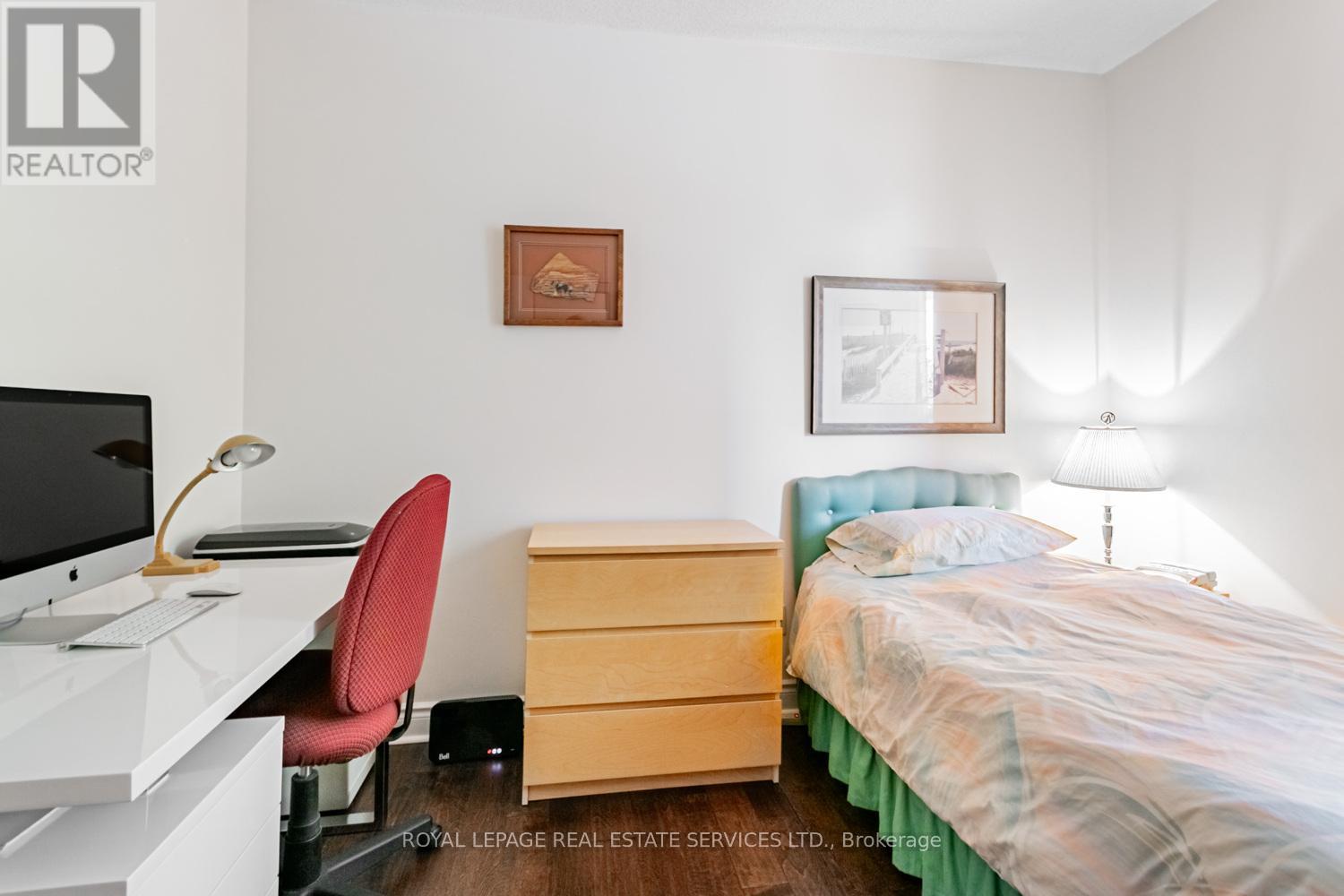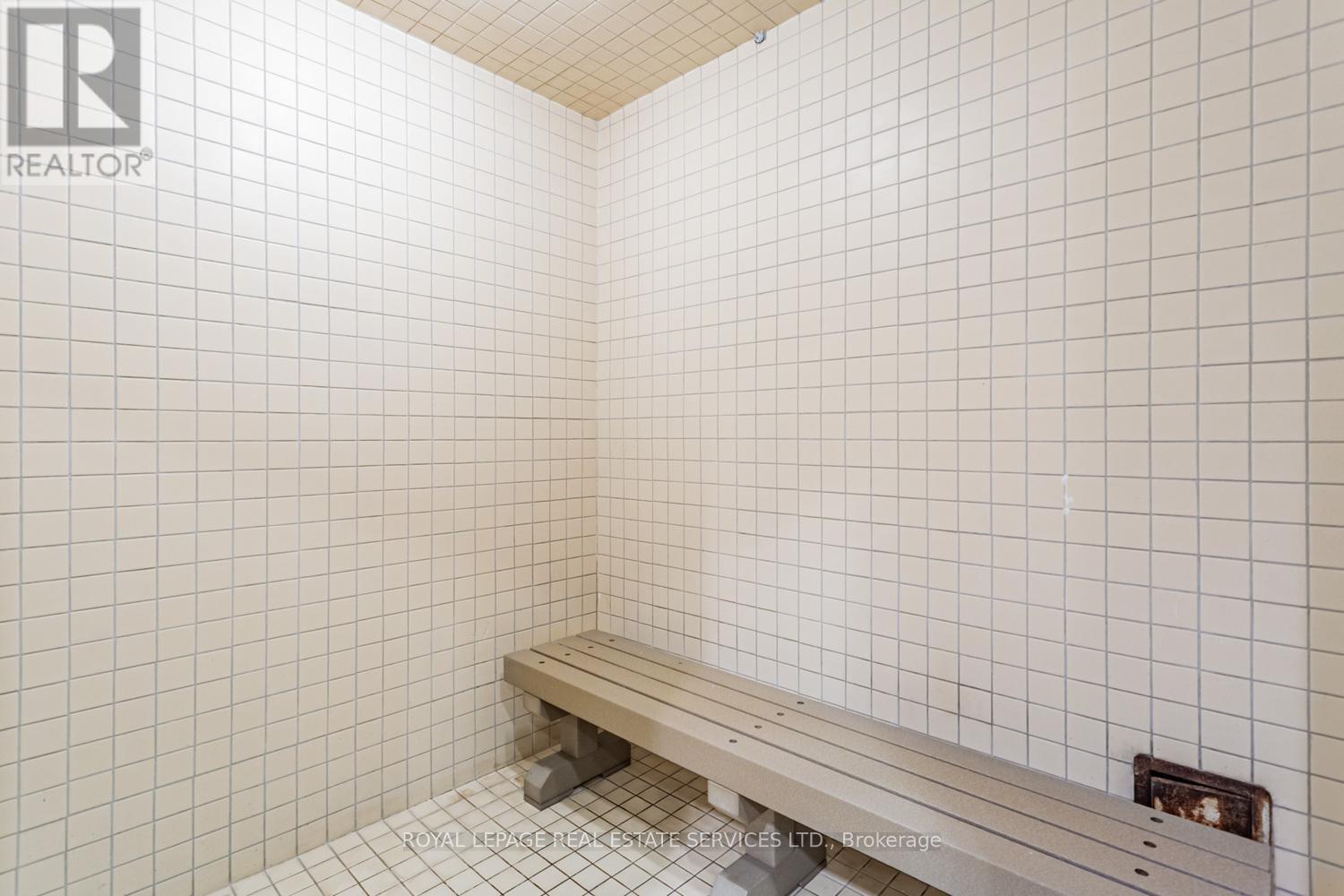204 - 2 Aberfoyle Crescent Toronto, Ontario M8X 2Z8
$899,000Maintenance, Heat, Electricity, Water, Common Area Maintenance, Insurance, Parking
$1,076.72 Monthly
Maintenance, Heat, Electricity, Water, Common Area Maintenance, Insurance, Parking
$1,076.72 MonthlyWelcome to The Towne & Country an exceptional and friendly condominium community! Sun-filled split bedroom lay-out with an updated eat-in kitchen with a huge wrap around balcony. Enjoy tree top views and spectacular sunsets. Tastefully updated, Suite 204 offers 1140 square feet with a 330 square foot spacious balcony, 9 foot ceilings, two new fan coil replacements (02/03/2025) and an ensuite storage room. Engineered hardwood floors, stainless steel appliances, porcelain tiles and sun-filled rooms! Exceptional amenities include: 24 hour concierge, indoor pool, billiard room, fully equipped gym, party room and ample visitor parking. Enjoy the ability to hop on to the subway, walk to Tom Riley Park and all that The Kingsway offers... restaurants, cafes, shops, library, parks, community centre and schools. (id:61852)
Property Details
| MLS® Number | W12191676 |
| Property Type | Single Family |
| Neigbourhood | Islington |
| Community Name | Islington-City Centre West |
| AmenitiesNearBy | Park, Public Transit, Schools |
| CommunityFeatures | Pet Restrictions |
| Features | Level Lot, Elevator, Balcony, Carpet Free |
| ParkingSpaceTotal | 1 |
| PoolType | Indoor Pool |
Building
| BathroomTotal | 2 |
| BedroomsAboveGround | 2 |
| BedroomsTotal | 2 |
| Age | 16 To 30 Years |
| Amenities | Security/concierge, Exercise Centre, Party Room |
| Appliances | Blinds, Dishwasher, Dryer, Stove, Washer, Refrigerator |
| CoolingType | Central Air Conditioning |
| ExteriorFinish | Brick |
| FireProtection | Controlled Entry, Smoke Detectors |
| FlooringType | Marble, Hardwood, Ceramic |
| SizeInterior | 1000 - 1199 Sqft |
| Type | Apartment |
Parking
| Underground | |
| Garage |
Land
| Acreage | No |
| LandAmenities | Park, Public Transit, Schools |
Rooms
| Level | Type | Length | Width | Dimensions |
|---|---|---|---|---|
| Flat | Foyer | 2.59 m | 2.45 m | 2.59 m x 2.45 m |
| Flat | Living Room | 6.87 m | 3.99 m | 6.87 m x 3.99 m |
| Flat | Dining Room | 6.87 m | 3.99 m | 6.87 m x 3.99 m |
| Flat | Kitchen | 3.94 m | 2.45 m | 3.94 m x 2.45 m |
| Flat | Primary Bedroom | 4.7 m | 3.55 m | 4.7 m x 3.55 m |
| Flat | Bedroom 2 | 3.48 m | 3.08 m | 3.48 m x 3.08 m |
| Flat | Storage | 1.83 m | 1.08 m | 1.83 m x 1.08 m |
Interested?
Contact us for more information
Lori Ann Clark
Salesperson
3031 Bloor St. W.
Toronto, Ontario M8X 1C5



































