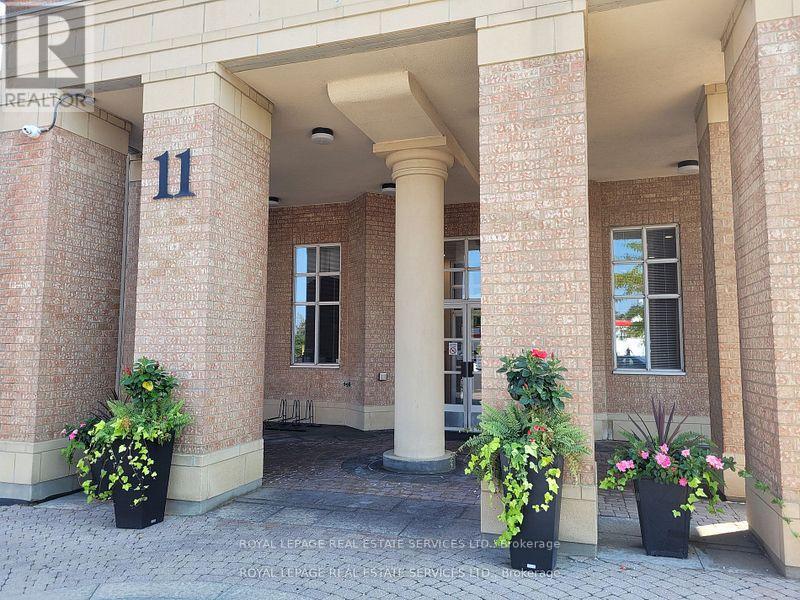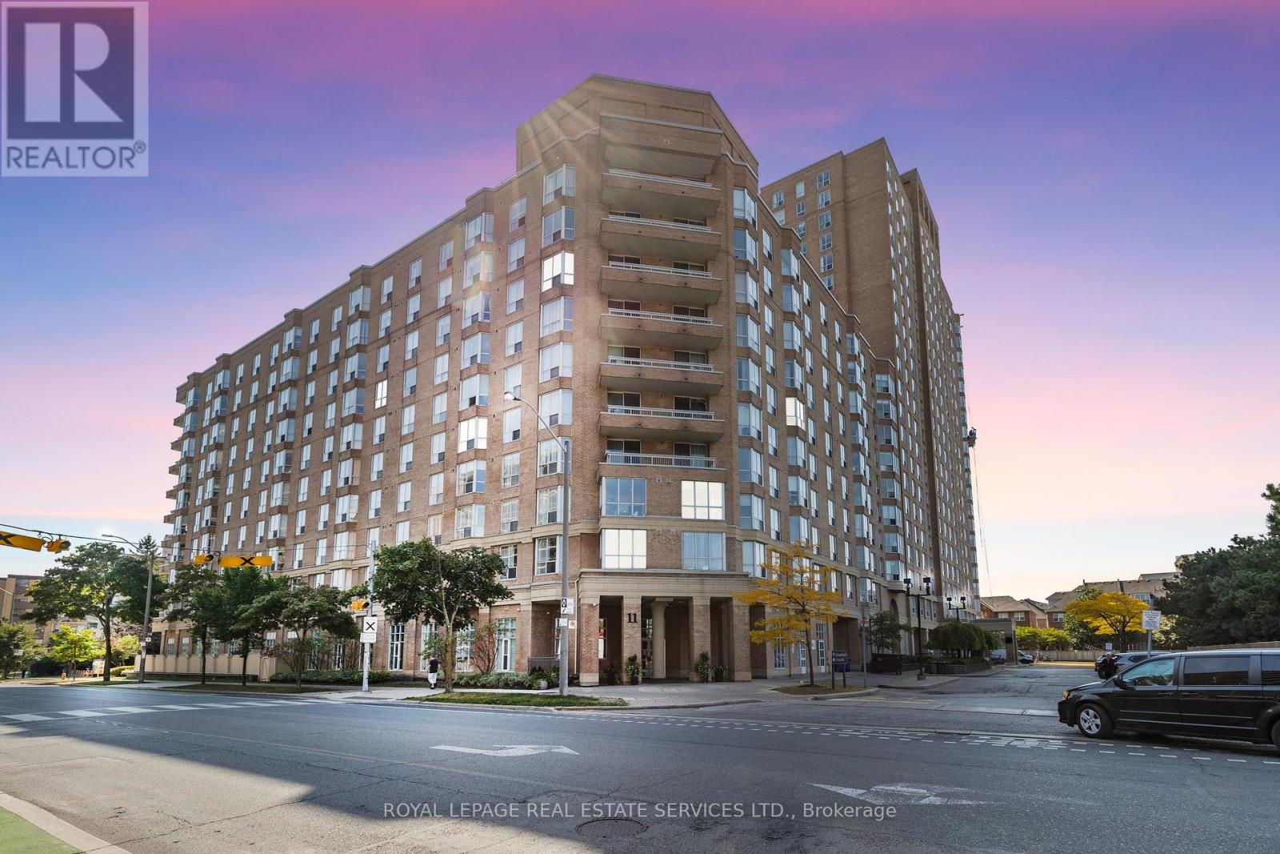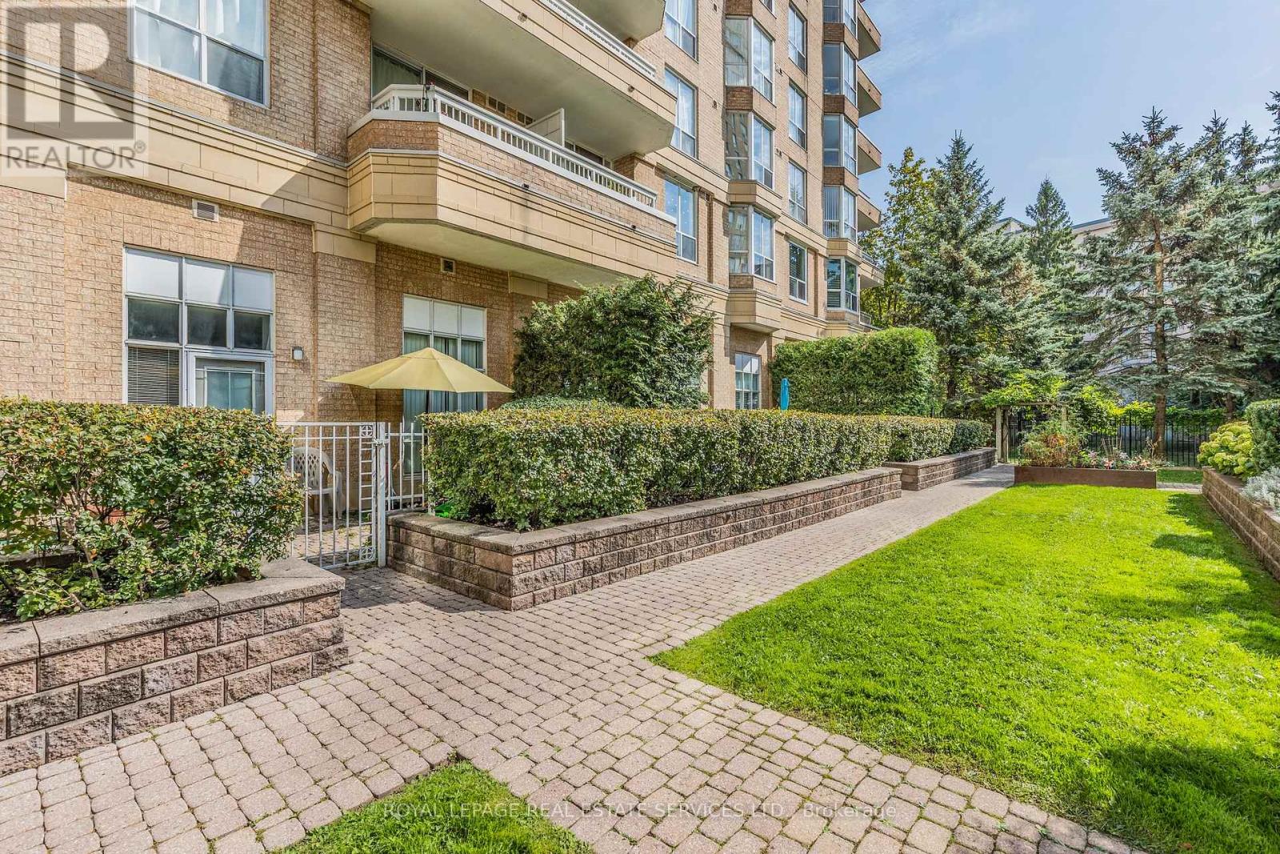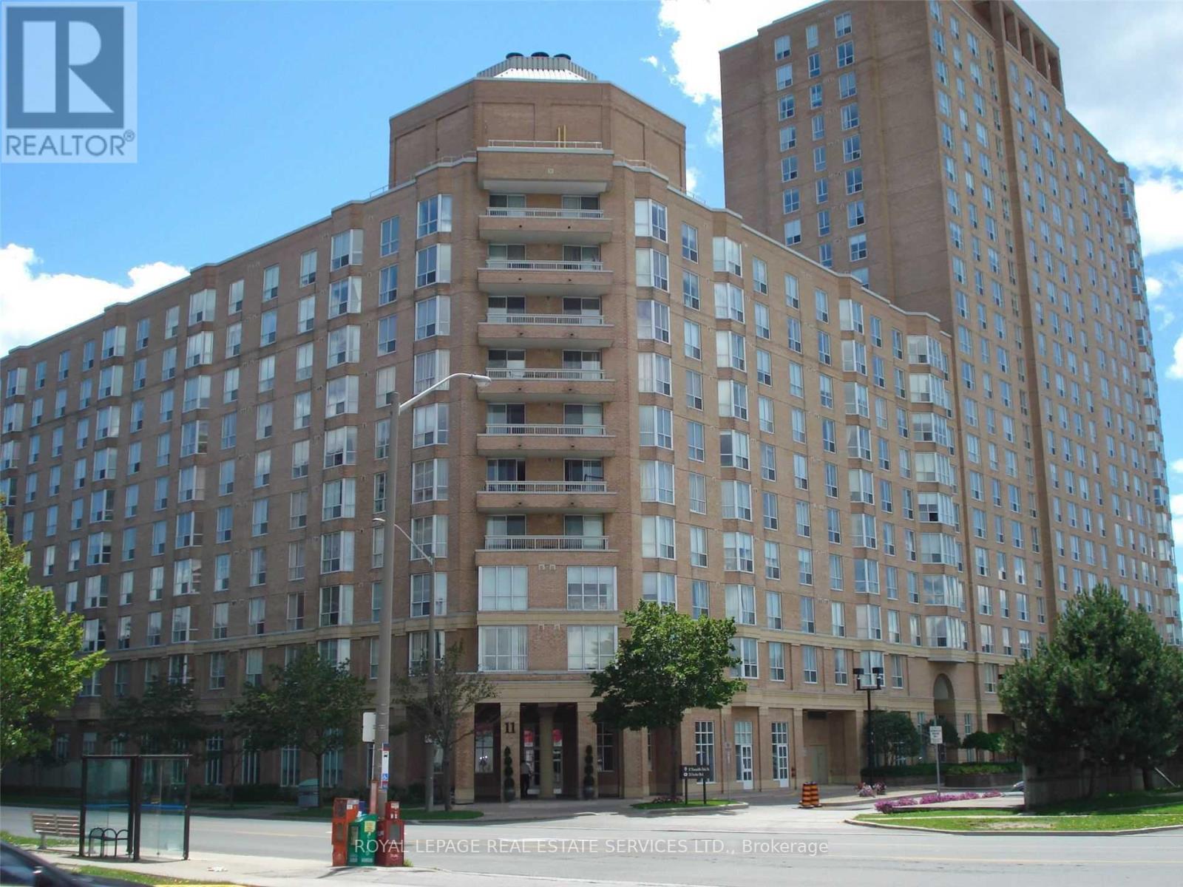204 - 11 Thorncliffe Pk Drive Toronto, Ontario M4H 1P3
$479,000Maintenance, Heat, Water, Common Area Maintenance, Insurance, Parking, Electricity
$889.31 Monthly
Maintenance, Heat, Water, Common Area Maintenance, Insurance, Parking, Electricity
$889.31 Monthly*** Leaside Park *** Burgess model 808 sqft ** Spare room for a guest bedroom, den or home office! Parking and Locker included! Newer stainless steel appliances and recently painted neutral throughout! Sparkling laminate floors and no carpeting! Beautiful new windows will be installed July 2025! Hvac unit in suite replaced/upgraded. Beautiful luxury hotel like lobby! Super convenient location across from East York Town Centre and just steps to Costco! No need to own a car. Several bus routes at door to multiple subway lines. New rapid transit/commuter line station is going in at intersection of Overlea and Thorncliffe! Building has an envied inner courtyard with expansive trees and gardens that conveys a park like setting complete with seasonal BBQ's that can be booked by residents. You can even reserve your own garden plot! This location is also a few minutes drive to DVP and downtown. Community centre with outdoor pool and tennis courts just a short walk away. On site management office, security guard, and visitors parking! Party room with full kitchen for receptions and events, billiards rm, exercise room, library, games room and more! Small pets permitted up to 25 lbs. Every convenience is literally at your door! This is a tough one to beat! (id:61852)
Property Details
| MLS® Number | C12168295 |
| Property Type | Single Family |
| Neigbourhood | East York |
| Community Name | Thorncliffe Park |
| AmenitiesNearBy | Hospital, Park, Public Transit |
| CommunityFeatures | Pet Restrictions, Community Centre |
| Features | Carpet Free |
| ParkingSpaceTotal | 1 |
Building
| BathroomTotal | 1 |
| BedroomsAboveGround | 1 |
| BedroomsBelowGround | 1 |
| BedroomsTotal | 2 |
| Amenities | Party Room, Visitor Parking, Exercise Centre, Recreation Centre, Storage - Locker, Security/concierge |
| Appliances | Garage Door Opener Remote(s), Dishwasher, Dryer, Hood Fan, Stove, Washer, Refrigerator |
| CoolingType | Central Air Conditioning |
| ExteriorFinish | Brick |
| FireProtection | Security System |
| FlooringType | Laminate, Ceramic |
| HeatingFuel | Natural Gas |
| HeatingType | Forced Air |
| SizeInterior | 800 - 899 Sqft |
| Type | Apartment |
Parking
| Underground | |
| Garage |
Land
| Acreage | No |
| LandAmenities | Hospital, Park, Public Transit |
Rooms
| Level | Type | Length | Width | Dimensions |
|---|---|---|---|---|
| Flat | Living Room | 7.09 m | 3.22 m | 7.09 m x 3.22 m |
| Flat | Dining Room | 7.09 m | 3.22 m | 7.09 m x 3.22 m |
| Flat | Kitchen | 3.1 m | 2.4 m | 3.1 m x 2.4 m |
| Flat | Primary Bedroom | 3.89 m | 3.1 m | 3.89 m x 3.1 m |
| Flat | Den | 3.43 m | 2.9 m | 3.43 m x 2.9 m |
Interested?
Contact us for more information
Bethany J. Bliley
Salesperson
55 St.clair Avenue West #255
Toronto, Ontario M4V 2Y7

























