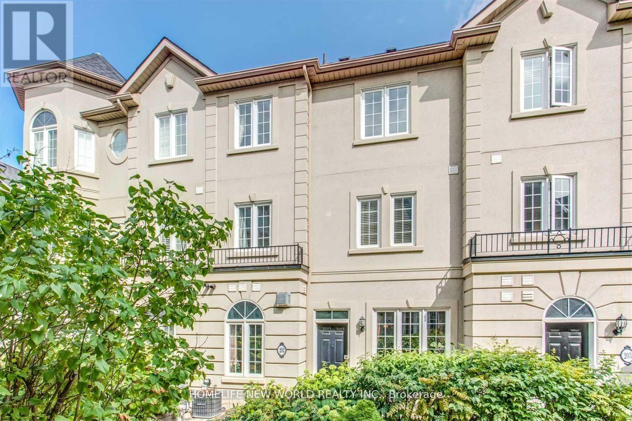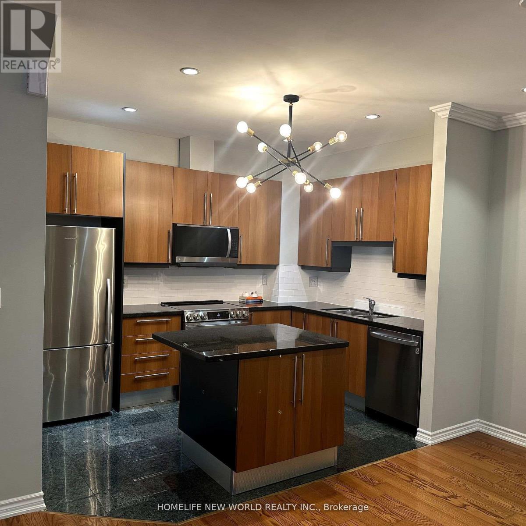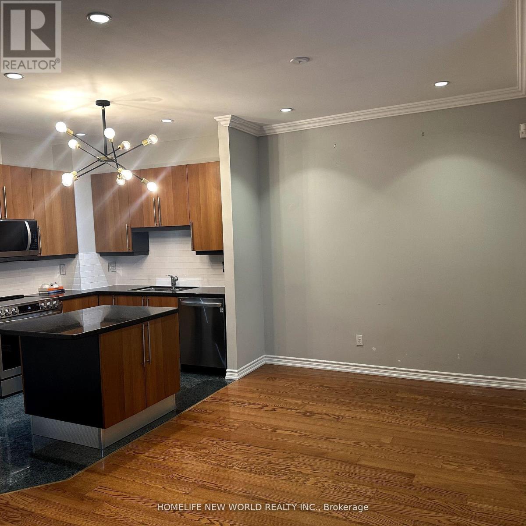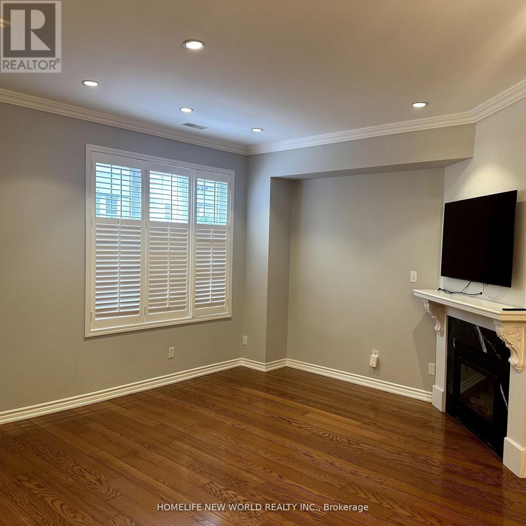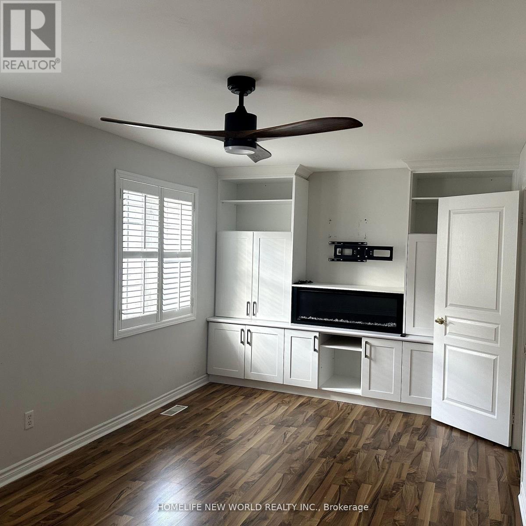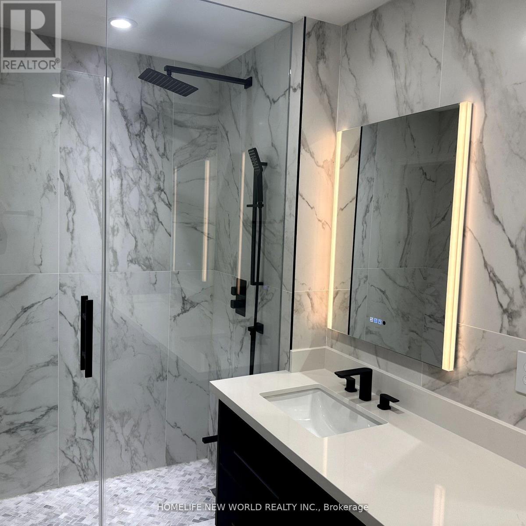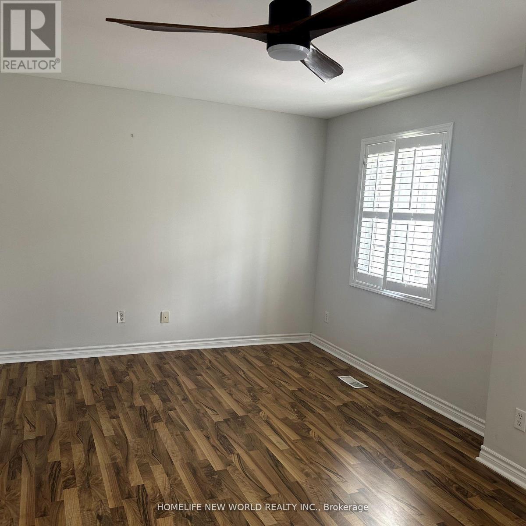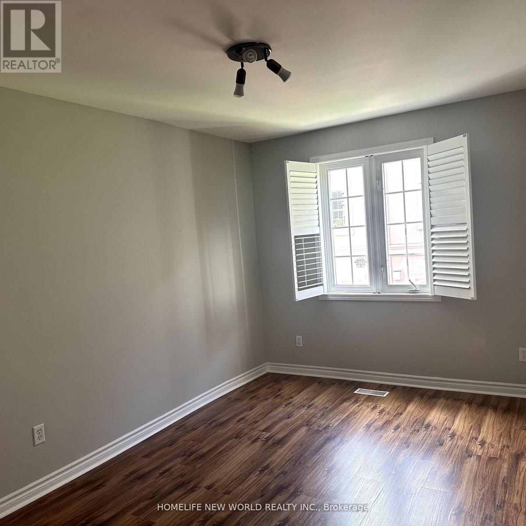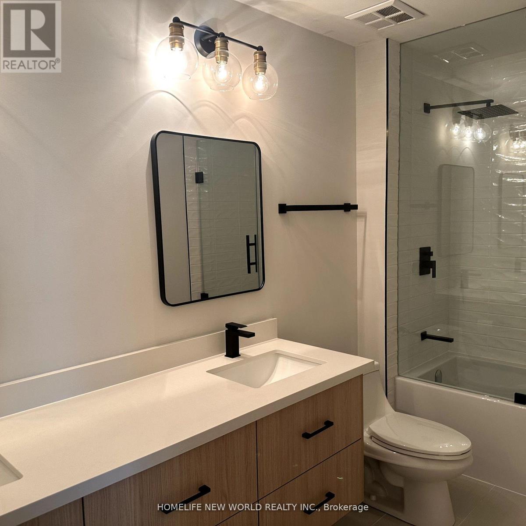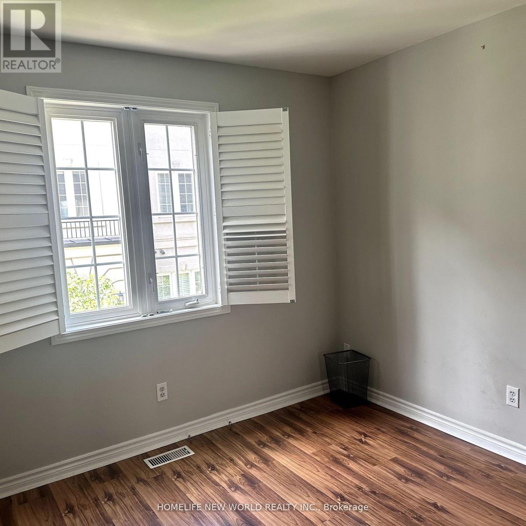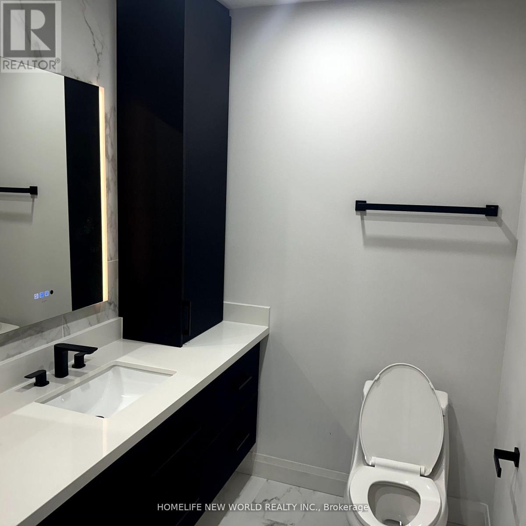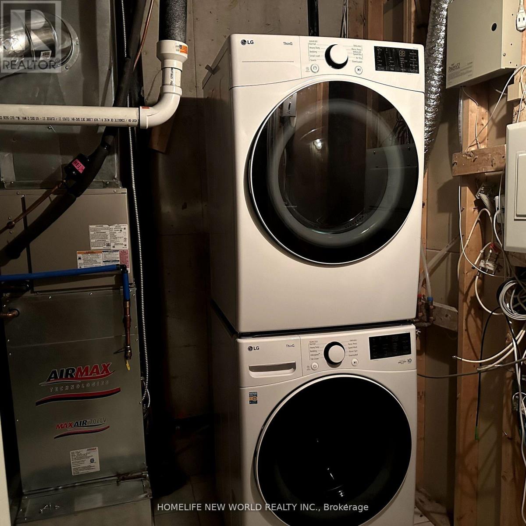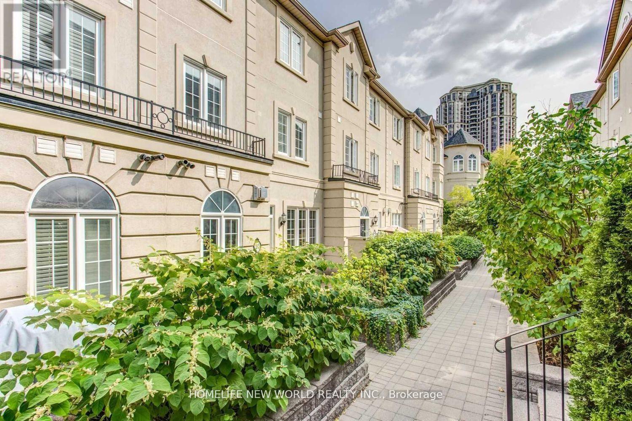204 - 11 Everson Drive Toronto, Ontario M2N 7B9
3 Bedroom
3 Bathroom
1800 - 1999 sqft
Fireplace
Central Air Conditioning
Forced Air
$4,000 Monthly
This stunning 3-bedroom, 3 washroom renovated townhouse, offers the perfect blend of comfort and convenience. Nestled in a vibrant North York neighborhood, this spacious home features modern finishes, ample natural light, and two parking spots. The area is highly sought-after for its proximity to top-rated schools, making it ideal for families. You'll also enjoy easy access to public transit, including the Sheppard-Yonge subway station, and a variety of dining, shopping, and entertainment options at nearby Yonge Street and Bayview Village. A perfect urban oasis in a thriving community! (id:61852)
Property Details
| MLS® Number | C12372147 |
| Property Type | Single Family |
| Community Name | Willowdale East |
| CommunityFeatures | Pet Restrictions |
| ParkingSpaceTotal | 2 |
Building
| BathroomTotal | 3 |
| BedroomsAboveGround | 3 |
| BedroomsTotal | 3 |
| BasementDevelopment | Finished |
| BasementType | N/a (finished) |
| CoolingType | Central Air Conditioning |
| ExteriorFinish | Brick |
| FireplacePresent | Yes |
| FlooringType | Hardwood, Carpeted |
| HalfBathTotal | 1 |
| HeatingFuel | Natural Gas |
| HeatingType | Forced Air |
| StoriesTotal | 3 |
| SizeInterior | 1800 - 1999 Sqft |
| Type | Row / Townhouse |
Parking
| Underground | |
| Garage | |
| Shared |
Land
| Acreage | No |
Rooms
| Level | Type | Length | Width | Dimensions |
|---|---|---|---|---|
| Second Level | Bedroom 2 | 2.98 m | 2.92 m | 2.98 m x 2.92 m |
| Second Level | Bedroom 3 | 4.25 m | 2.76 m | 4.25 m x 2.76 m |
| Third Level | Primary Bedroom | 5.32 m | 3.38 m | 5.32 m x 3.38 m |
| Lower Level | Family Room | Measurements not available | ||
| Lower Level | Den | Measurements not available | ||
| Main Level | Living Room | 4.82 m | 4.19 m | 4.82 m x 4.19 m |
| Main Level | Dining Room | 4.82 m | 4.19 m | 4.82 m x 4.19 m |
| Main Level | Kitchen | 4 m | 2.58 m | 4 m x 2.58 m |
Interested?
Contact us for more information
Victor Yap
Salesperson
Homelife New World Realty Inc.
201 Consumers Rd., Ste. 205
Toronto, Ontario M2J 4G8
201 Consumers Rd., Ste. 205
Toronto, Ontario M2J 4G8
