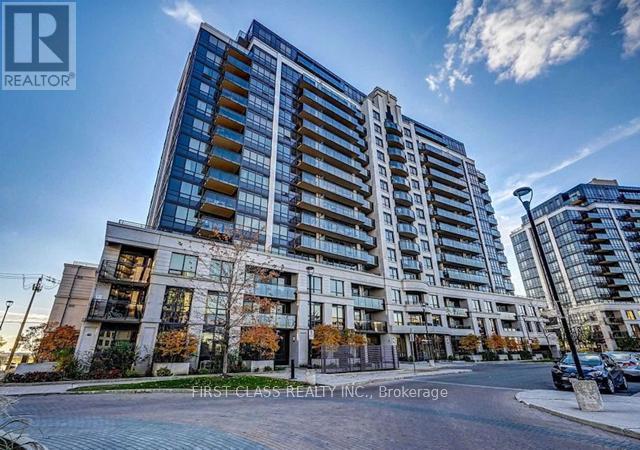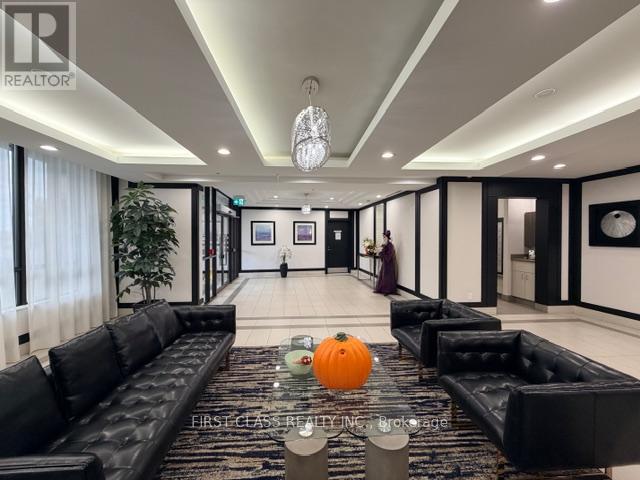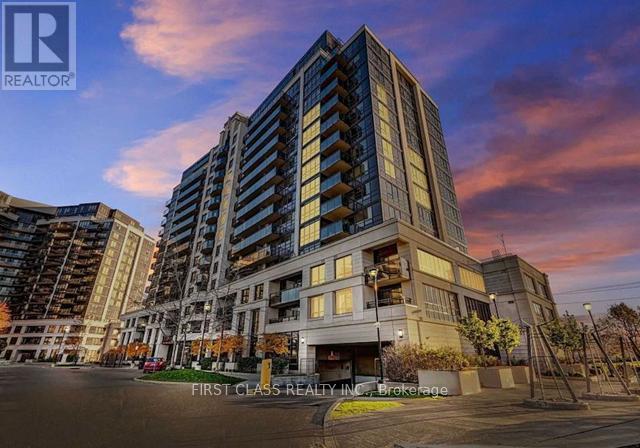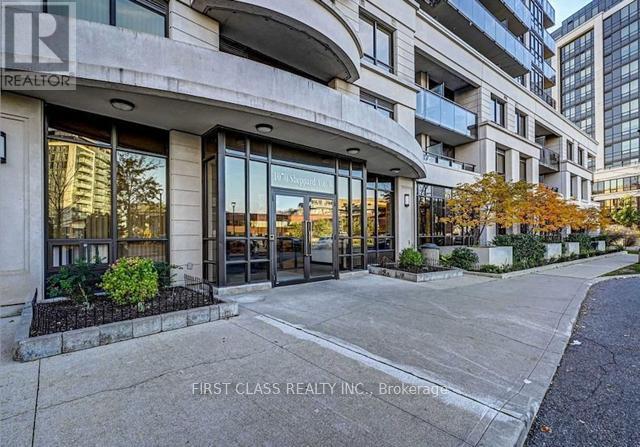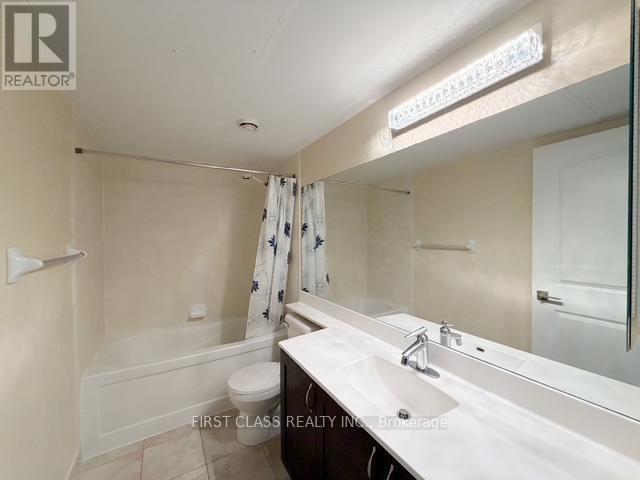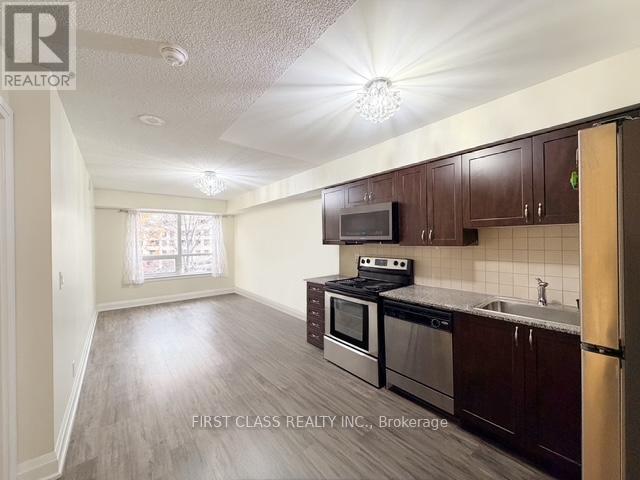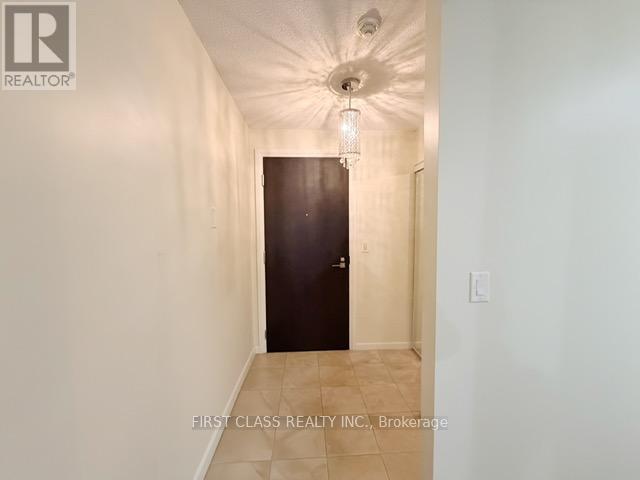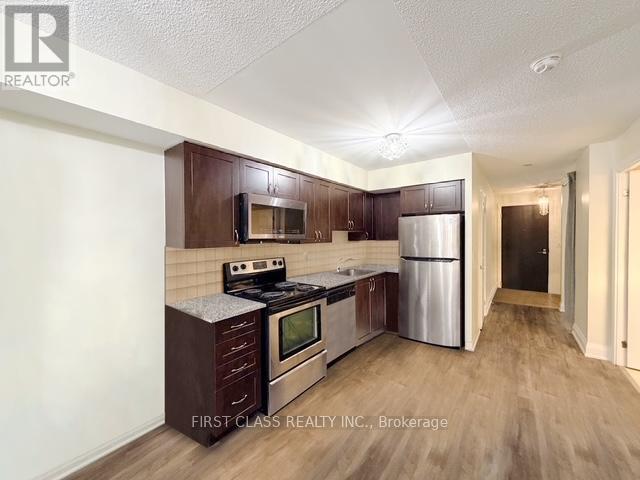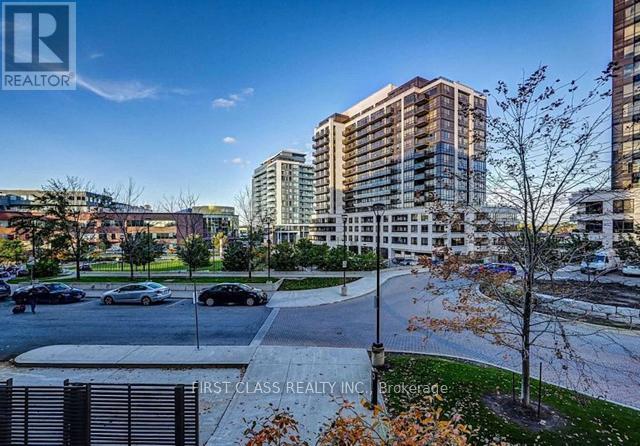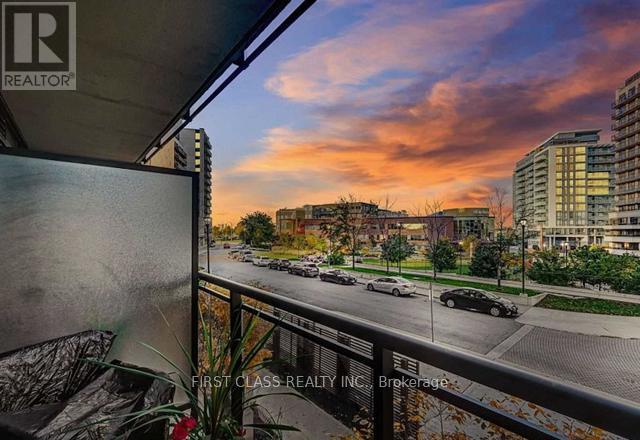204 - 1070 Sheppard Avenue Toronto, Ontario M3J 0G8
$499,900Maintenance, Common Area Maintenance, Heat, Insurance, Parking, Water
$597.81 Monthly
Maintenance, Common Area Maintenance, Heat, Insurance, Parking, Water
$597.81 MonthlyAn Upscale Stunning Spacious 1 Bedroom + Den, Largest Sq Ft for 1+Den in the Building, Great Layout, Open Concept Kitchen ComesWith Granite Counter Tops And S/S Appliances, New Gleaming Vinyl Floors, Spacious Living/Dining Room, Den Could Be Used As A 2nd Bedroom, Office, or Kids Nursery, En-Suite Laundry, Steps To Downsview Subway Station, Easy & Quick Access To Allen Rd & Hwy401, NearbyYork University & Yorkdale Mall. Fantastic Location! (id:61852)
Property Details
| MLS® Number | W12511890 |
| Property Type | Single Family |
| Neigbourhood | Yonge-Doris |
| Community Name | York University Heights |
| CommunityFeatures | Pets Allowed With Restrictions |
| Features | Balcony, Carpet Free |
| ParkingSpaceTotal | 1 |
| PoolType | Indoor Pool |
Building
| BathroomTotal | 1 |
| BedroomsAboveGround | 1 |
| BedroomsBelowGround | 1 |
| BedroomsTotal | 2 |
| Amenities | Exercise Centre, Recreation Centre, Sauna, Visitor Parking |
| BasementType | None |
| CoolingType | Central Air Conditioning |
| ExteriorFinish | Concrete |
| FlooringType | Vinyl |
| HeatingFuel | Natural Gas |
| HeatingType | Forced Air |
| SizeInterior | 600 - 699 Sqft |
| Type | Apartment |
Parking
| Underground | |
| Garage |
Land
| Acreage | No |
Rooms
| Level | Type | Length | Width | Dimensions |
|---|---|---|---|---|
| Main Level | Living Room | 6.67 m | 3.03 m | 6.67 m x 3.03 m |
| Main Level | Dining Room | 6.67 m | 3.03 m | 6.67 m x 3.03 m |
| Main Level | Kitchen | 6.67 m | 3.03 m | 6.67 m x 3.03 m |
| Main Level | Eating Area | 6.67 m | 3.03 m | 6.67 m x 3.03 m |
| Main Level | Primary Bedroom | 4.46 m | 2.93 m | 4.46 m x 2.93 m |
| Main Level | Den | 2.81 m | 2.06 m | 2.81 m x 2.06 m |
Interested?
Contact us for more information
Ronald Huang
Broker
7481 Woodbine Ave #203
Markham, Ontario L3R 2W1
Jing Shi
Salesperson
7481 Woodbine Ave #203
Markham, Ontario L3R 2W1
