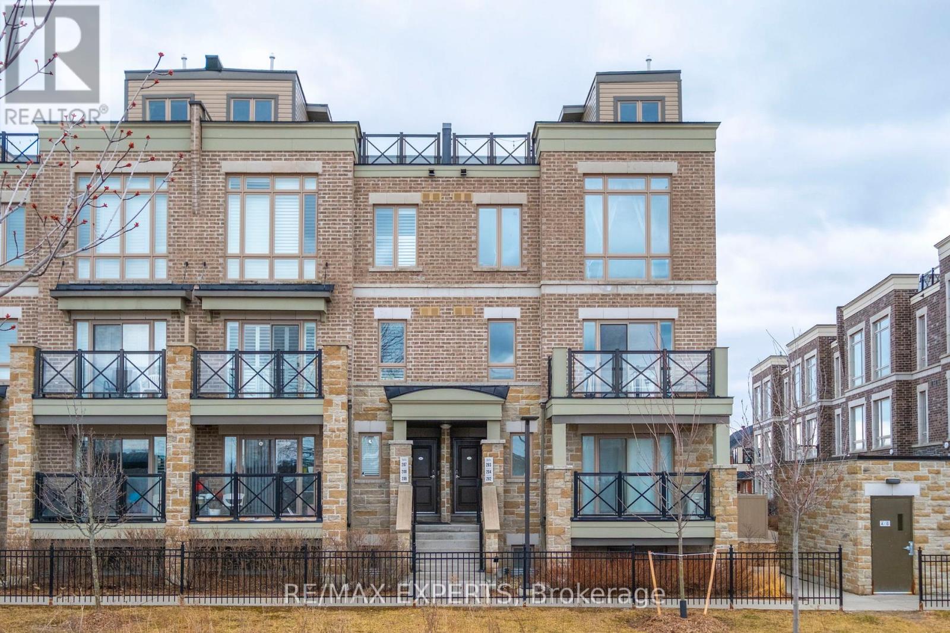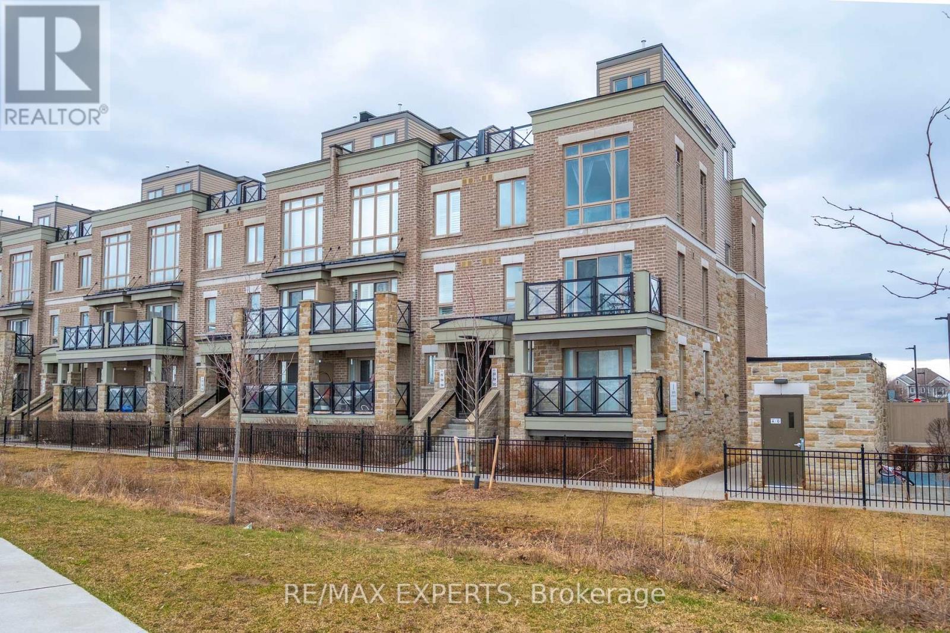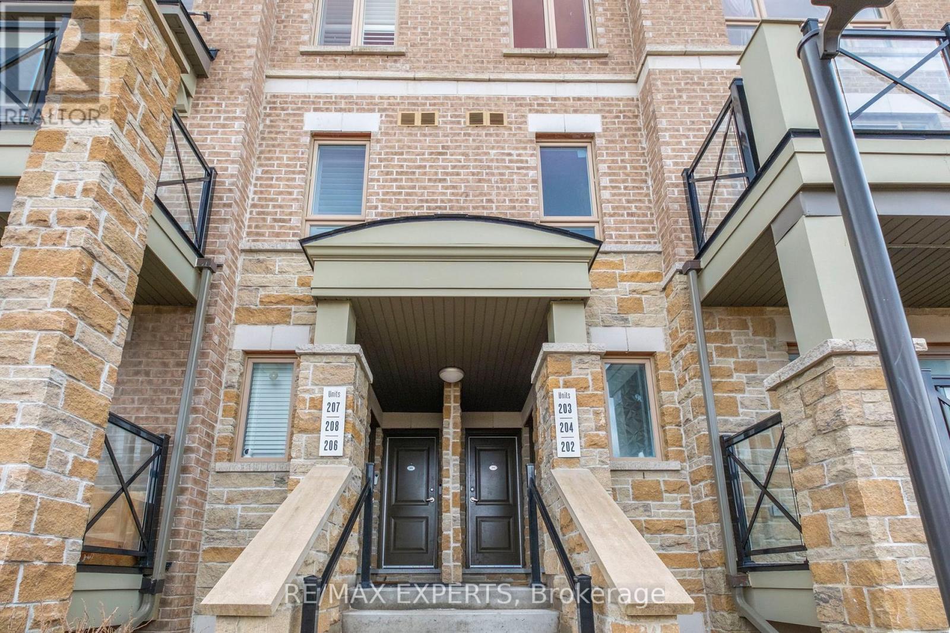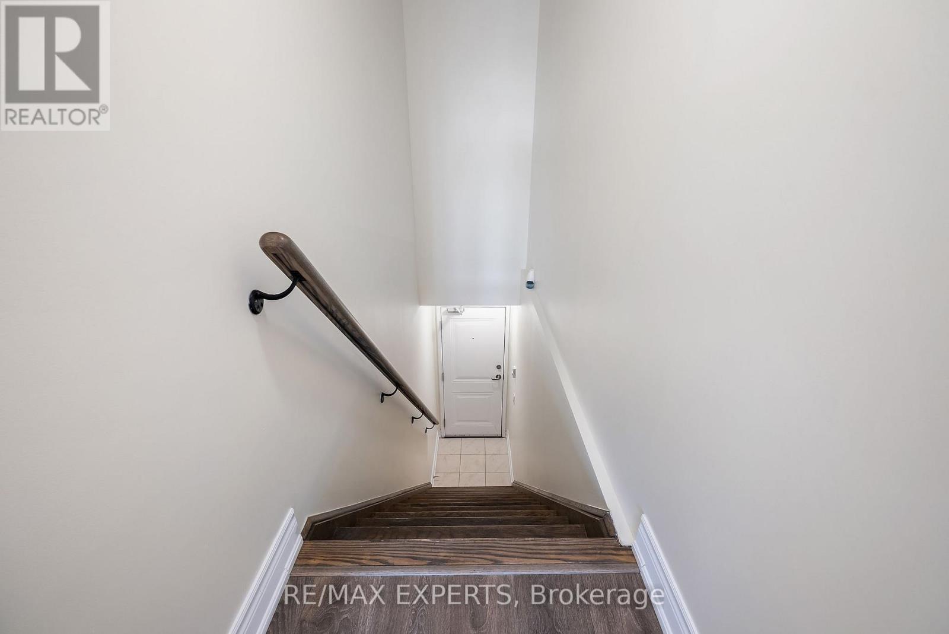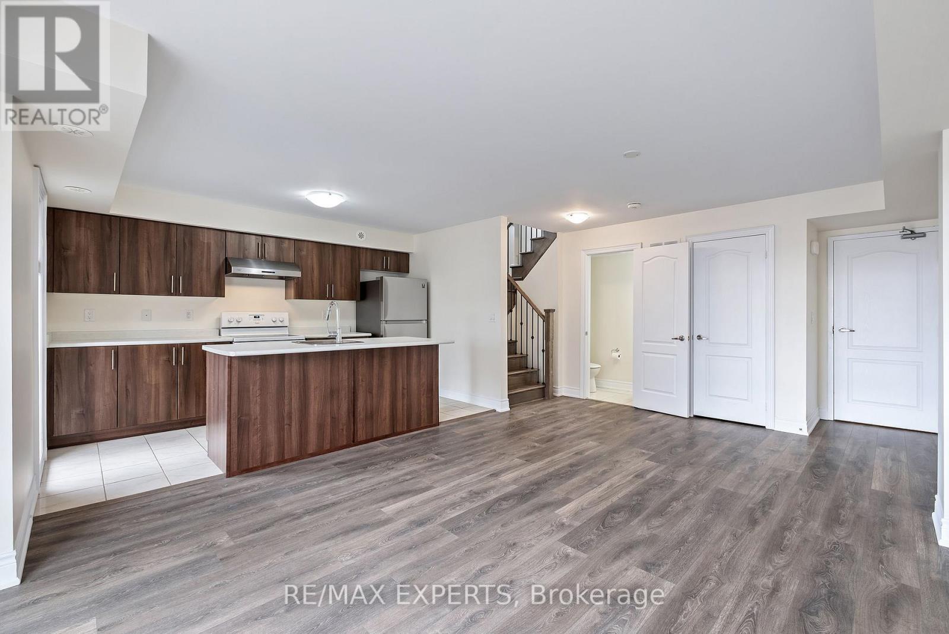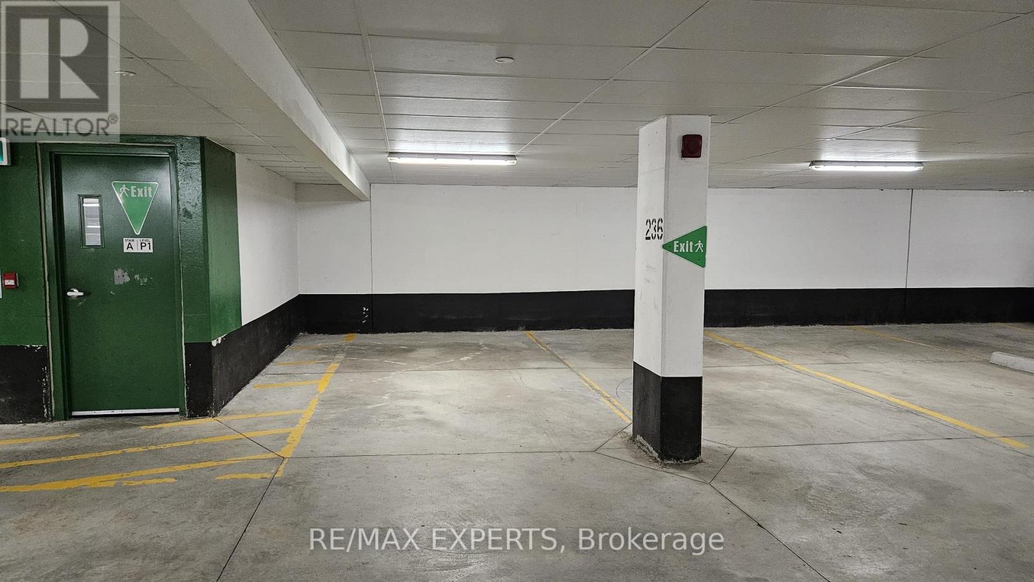204 - 10 Dunsheath Way Markham, Ontario L6B 1N3
$729,990Maintenance, Common Area Maintenance, Insurance, Parking
$402.66 Monthly
Maintenance, Common Area Maintenance, Insurance, Parking
$402.66 MonthlyWelcome To Your New Home At 10 Dunsheath Way Unit 204! Featuring Two Bedrooms, Two Bathrooms, Open Concept Main Floor, Roof-Top Terrace, Two Side-By-Side Parking Spaces, One Storage Locker & Being An End-Unit, This Property Will Not Last Long! Over 1,050 Square Feet With Nine (9) Ft. Smooth Ceilings, Laminate Flooring Throughout, Oakwood Stairs W/ Iron Railings. This Home Offers Lots Of Natural Light And The Utmost Privacy. Located In The Prestigious Cornell Community And Just A Short Walk To Markham Stouffville Hospital. Area Amenities Include Shops, Markville Mall, Highway 407, Restaurants, & Much More. Public Transit Includes Bus Stops And Mount Joy Go Station! Don't Miss Your Chance To Call This Unit Home! (id:61852)
Property Details
| MLS® Number | N12088198 |
| Property Type | Single Family |
| Community Name | Cornell |
| AmenitiesNearBy | Hospital, Park, Public Transit, Schools |
| CommunityFeatures | Pet Restrictions |
| ParkingSpaceTotal | 2 |
Building
| BathroomTotal | 2 |
| BedroomsAboveGround | 2 |
| BedroomsTotal | 2 |
| Amenities | Visitor Parking, Storage - Locker |
| CoolingType | Central Air Conditioning |
| ExteriorFinish | Brick |
| FlooringType | Laminate |
| HalfBathTotal | 1 |
| HeatingFuel | Natural Gas |
| HeatingType | Forced Air |
| SizeInterior | 1000 - 1199 Sqft |
| Type | Row / Townhouse |
Parking
| Underground | |
| Garage |
Land
| Acreage | No |
| LandAmenities | Hospital, Park, Public Transit, Schools |
| ZoningDescription | Residential |
Rooms
| Level | Type | Length | Width | Dimensions |
|---|---|---|---|---|
| Second Level | Primary Bedroom | 3.15 m | 3.62 m | 3.15 m x 3.62 m |
| Second Level | Bedroom 2 | 2.79 m | 3.63 m | 2.79 m x 3.63 m |
| Main Level | Living Room | 3.78 m | 3.53 m | 3.78 m x 3.53 m |
| Main Level | Dining Room | 3.74 m | 3.53 m | 3.74 m x 3.53 m |
| Main Level | Kitchen | 2.32 m | 3.96 m | 2.32 m x 3.96 m |
https://www.realtor.ca/real-estate/28180315/204-10-dunsheath-way-markham-cornell-cornell
Interested?
Contact us for more information
Matthew Ablakan
Broker
277 Cityview Blvd Unit: 16
Vaughan, Ontario L4H 5A4
