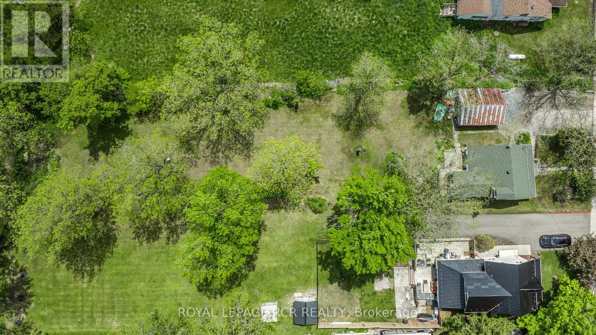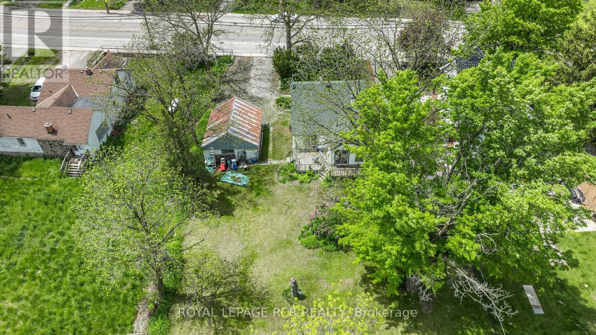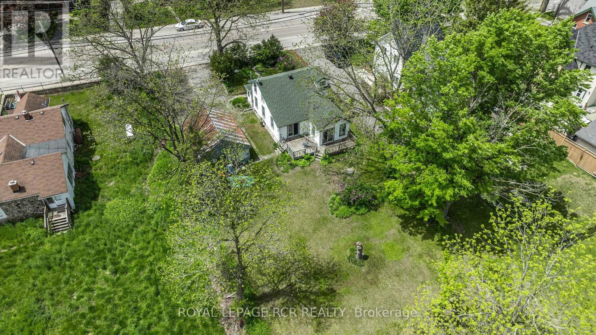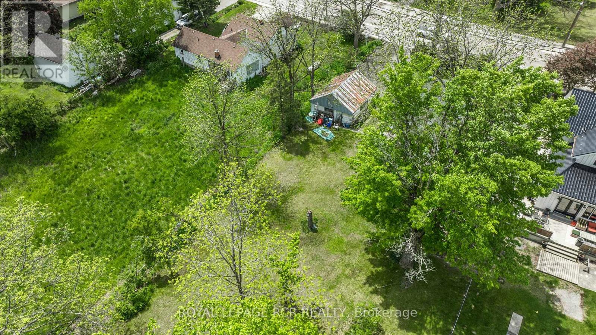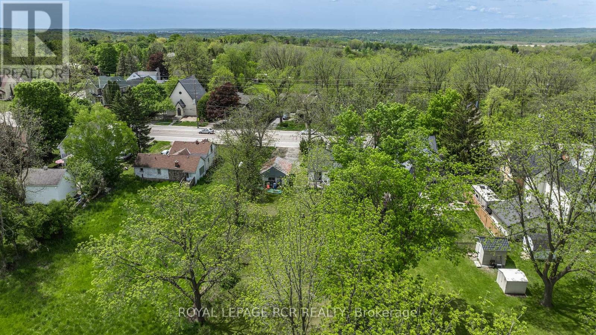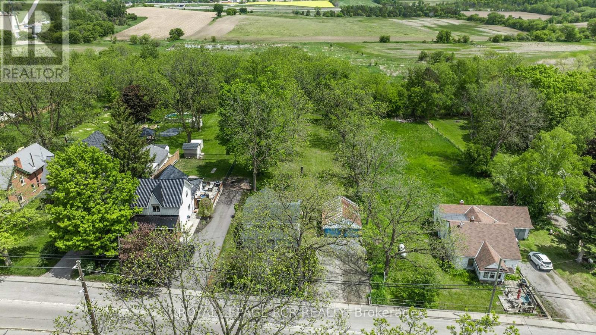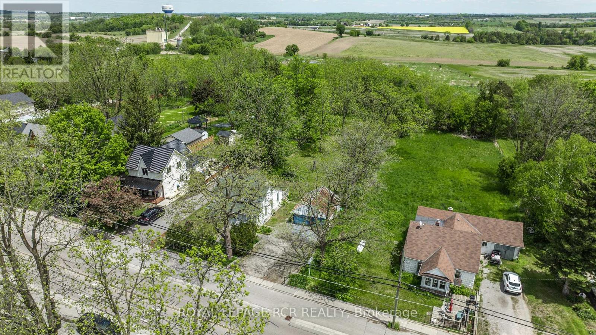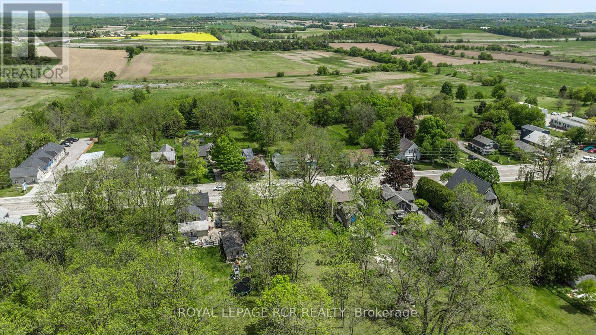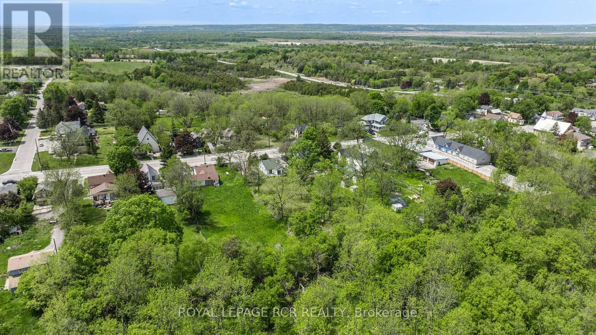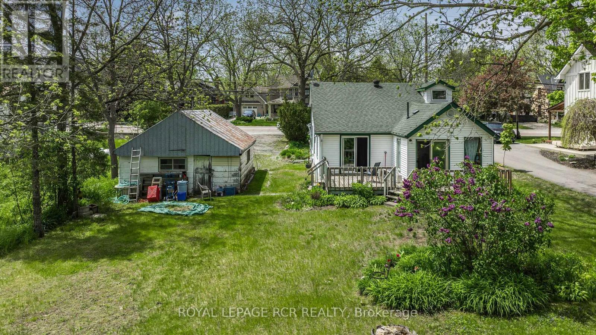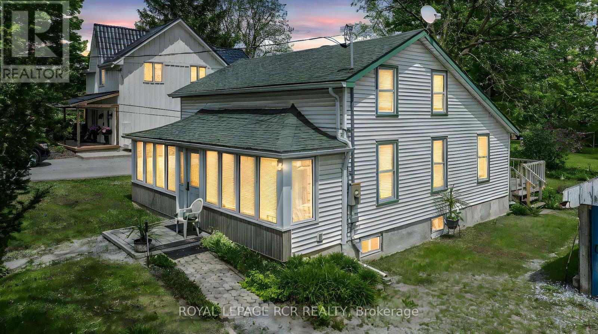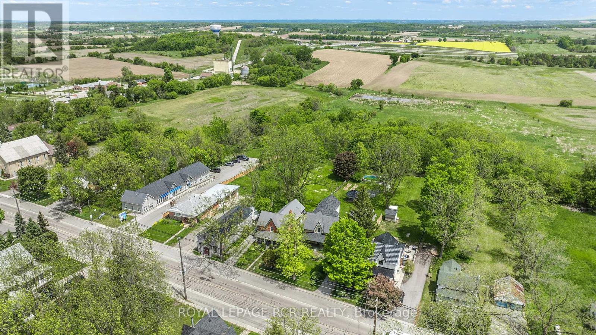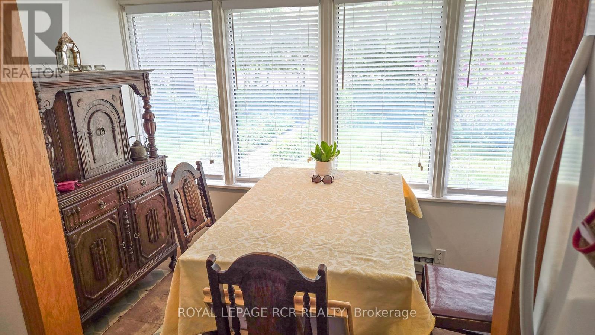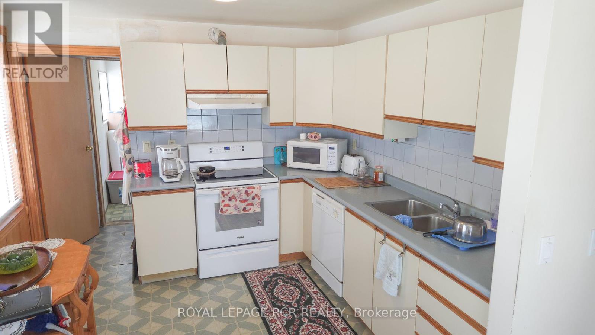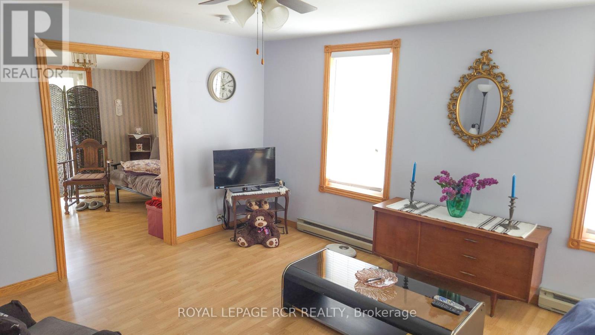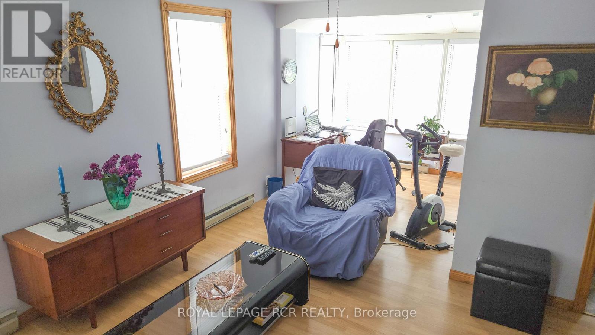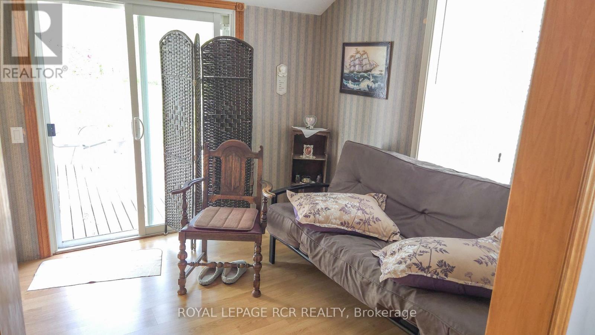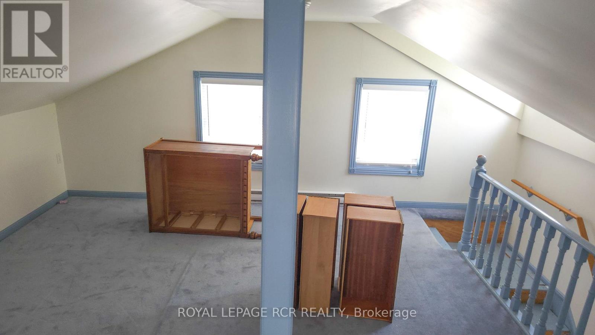20377 Leslie Street East Gwillimbury, Ontario L0G 1R0
$799,900
Opportunity knocks! 3-bedroom home on expansive lot. Nestled on generously sized 66'x330' lot, this 3-bedroom 1 1/2 storey home offers endless potential for the right buyer. Inside this charming century home it features a spacious layout with a cozy living space along with a functional kitchen and 4 piece bathroom. Walk out to your backyard deck from your bedroom. Upper level features a large family room and bedroom for privacy. Step outside and be amazed by the sheer size of the lot - ideal for gardeners, hobbyists, or anyone in need of extra outdoor space. The possibilities are abundant for those who enjoy the outdoors on a stunning piece of land. Located in the heart of Queensville minutes away from Newmarket & Hwy 404. This property is perfect for those with a vision. Don't miss your chance to own a piece of potential on one of the most spacious lots around! (id:61852)
Property Details
| MLS® Number | N12206500 |
| Property Type | Single Family |
| Neigbourhood | Queensville |
| Community Name | Queensville |
| ParkingSpaceTotal | 6 |
Building
| BathroomTotal | 2 |
| BedroomsAboveGround | 3 |
| BedroomsTotal | 3 |
| Appliances | Dishwasher, Dryer, Microwave, Stove, Washer, Window Coverings, Refrigerator |
| BasementType | Partial |
| ConstructionStyleAttachment | Detached |
| ExteriorFinish | Vinyl Siding, Wood |
| FlooringType | Laminate |
| FoundationType | Unknown |
| HalfBathTotal | 1 |
| HeatingFuel | Electric |
| HeatingType | Baseboard Heaters |
| StoriesTotal | 2 |
| SizeInterior | 1100 - 1500 Sqft |
| Type | House |
| UtilityWater | Municipal Water |
Parking
| Detached Garage | |
| Garage |
Land
| Acreage | No |
| Sewer | Septic System |
| SizeDepth | 330 Ft ,7 In |
| SizeFrontage | 66 Ft ,10 In |
| SizeIrregular | 66.9 X 330.6 Ft |
| SizeTotalText | 66.9 X 330.6 Ft |
Rooms
| Level | Type | Length | Width | Dimensions |
|---|---|---|---|---|
| Second Level | Family Room | 2.64 m | 4.45 m | 2.64 m x 4.45 m |
| Second Level | Bedroom | 3.83 m | 5.13 m | 3.83 m x 5.13 m |
| Basement | Laundry Room | 3.9 m | 4.29 m | 3.9 m x 4.29 m |
| Main Level | Kitchen | 6.2 m | 6.3 m | 6.2 m x 6.3 m |
| Main Level | Eating Area | 1.96 m | 3.31 m | 1.96 m x 3.31 m |
| Main Level | Primary Bedroom | 3.8 m | 3.66 m | 3.8 m x 3.66 m |
| Main Level | Living Room | 4.81 m | 7.31 m | 4.81 m x 7.31 m |
| Main Level | Bedroom | 3.2 m | 2.74 m | 3.2 m x 2.74 m |
Interested?
Contact us for more information
Dave Colagiovanni
Salesperson
17360 Yonge Street
Newmarket, Ontario L3Y 7R6

