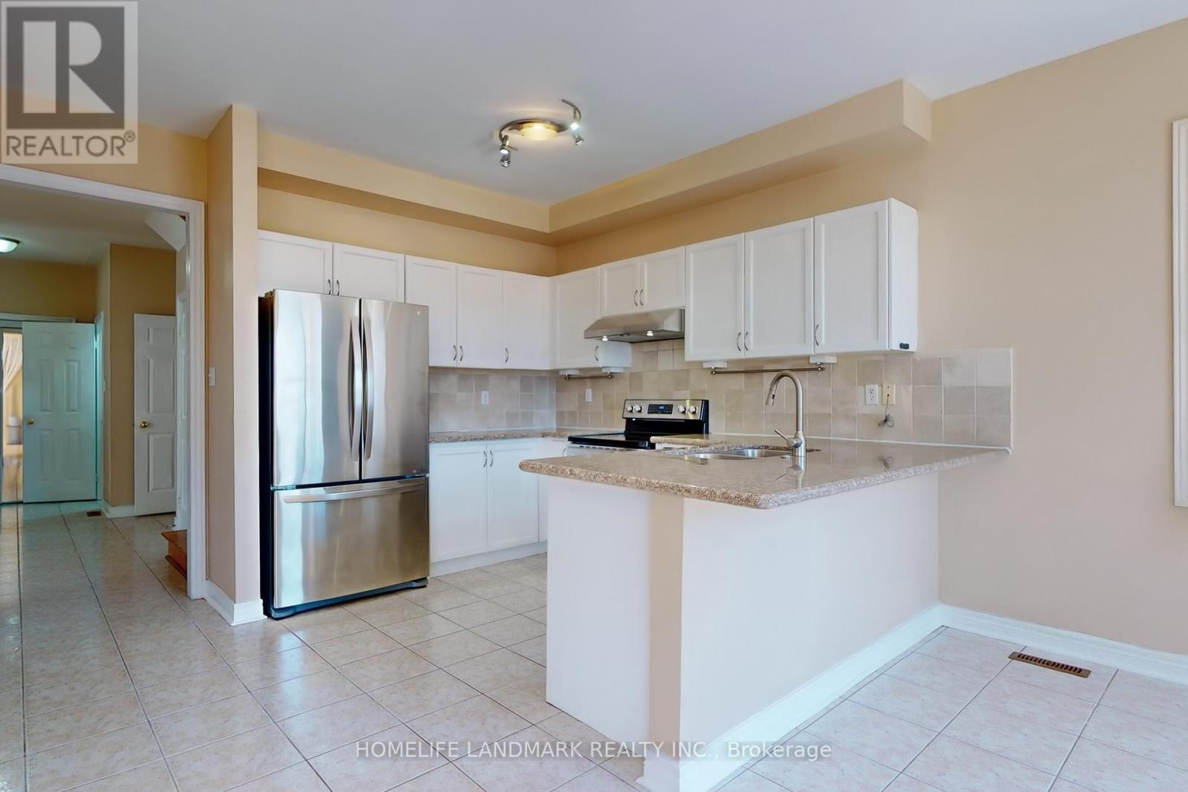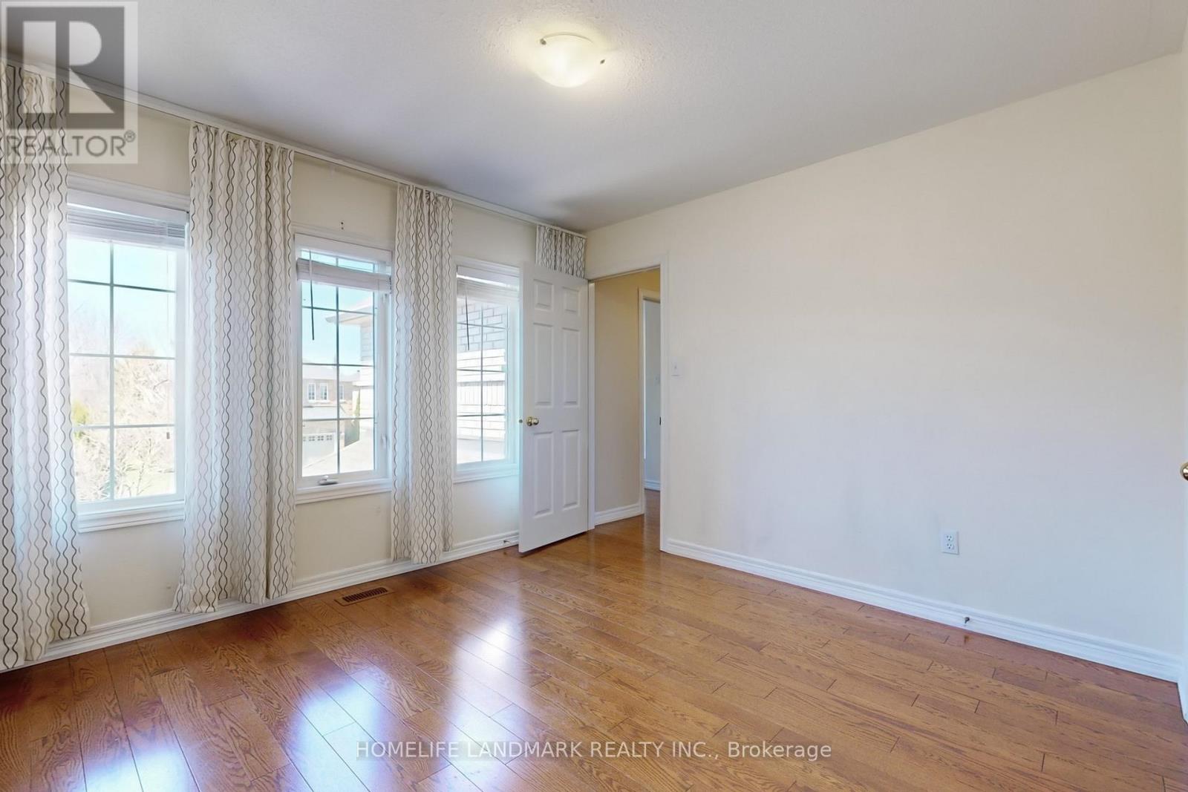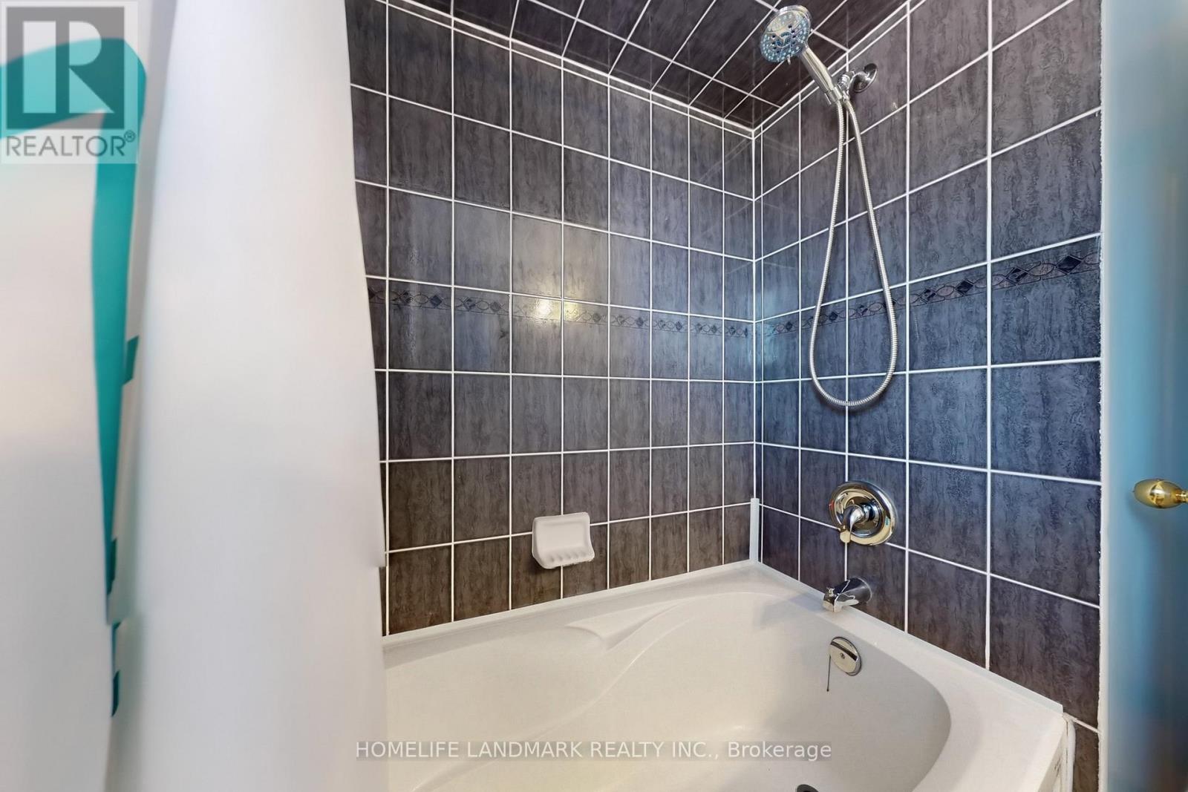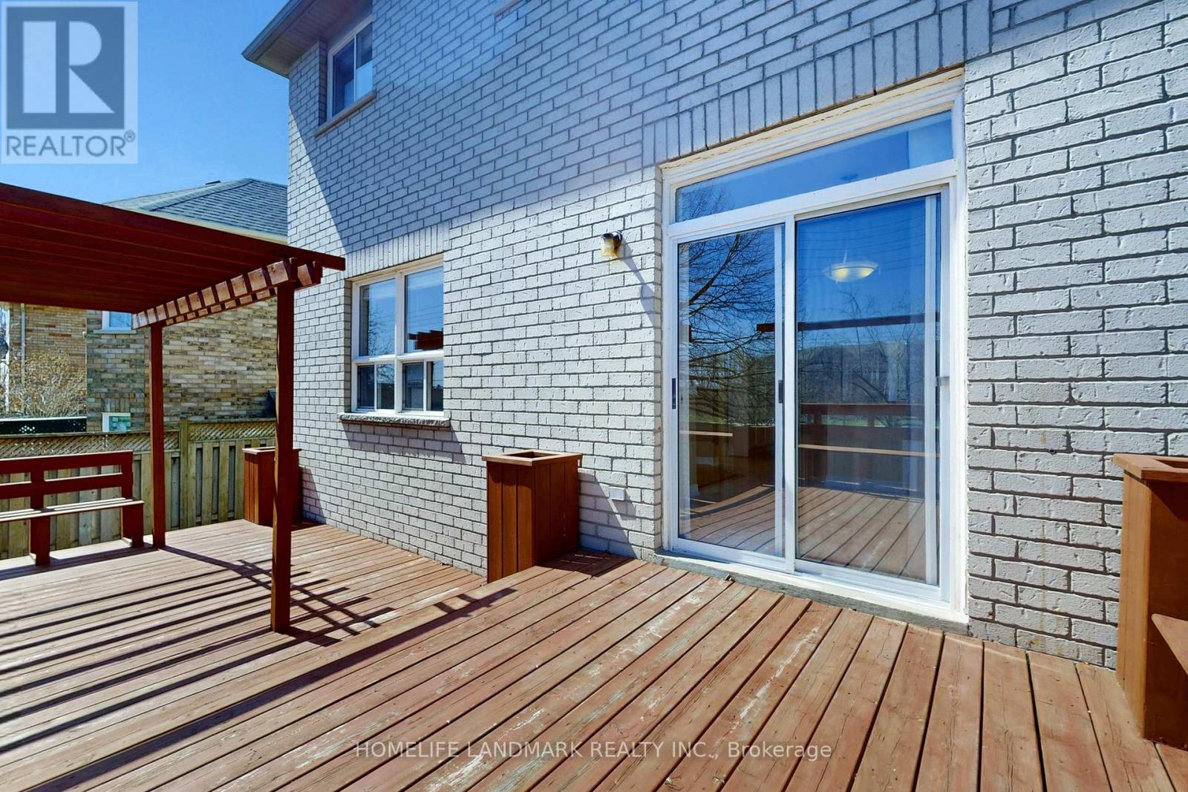2034 Blue Jay Boulevard Oakville, Ontario L6M 3R4
$1,499,900
Welcome to 2034 Blue Jay Blvd in desirable West Oak Trails! This well maintained detached 4 Bedroom, open concept home with 9 feet ceiling in main floor, Hardwood Floor throughout. The main level features a formal living and dining room, and a bright family room with gas fireplace. The spacious eat-in kitchen has granite countertops, a Travertine backsplash, stainless steel appliances, breakfast bar and plenty of pantry and cabinet space. The kitchen also installed a garbage Disposal for your daily convenience. Breakfast area walk out to the private fully fenced, south facing backyard with two-tier deck, size 10'*12' and 10'*10', and Pergola for your relaxation.Main floor laundry room access to garage, equipped with high end LG washer plus Pedestal Washer and LG dryer with Pedestal storage.The four upper level bedrooms are generously-sized. The primary bedroom has a walk-in closet, the primary suite offers a spa-inspired ensuite featuring a frameless walk-in shower, an a separate soaker tub. The House are Located in a sought-after neighbourhood with some of the best schools that Oakville offers. Close to parks, shopping, amenities, and the Oakville Trafalgar Hospital.Two minutes to highway 403 and QEW! Don't miss out on the opportunity to make this your next dream home. (id:61852)
Property Details
| MLS® Number | W12091853 |
| Property Type | Single Family |
| Community Name | 1022 - WT West Oak Trails |
| Features | Carpet Free |
| ParkingSpaceTotal | 4 |
| Structure | Deck |
Building
| BathroomTotal | 3 |
| BedroomsAboveGround | 4 |
| BedroomsTotal | 4 |
| Amenities | Fireplace(s) |
| Appliances | Water Heater, Garage Door Opener Remote(s), Central Vacuum, Dishwasher, Dryer, Garage Door Opener, Range, Stove, Washer, Window Coverings, Refrigerator |
| BasementDevelopment | Unfinished |
| BasementType | Full (unfinished) |
| ConstructionStyleAttachment | Detached |
| CoolingType | Central Air Conditioning |
| ExteriorFinish | Brick |
| FireplacePresent | Yes |
| FlooringType | Hardwood, Ceramic |
| FoundationType | Poured Concrete |
| HeatingFuel | Natural Gas |
| HeatingType | Forced Air |
| StoriesTotal | 2 |
| SizeInterior | 2000 - 2500 Sqft |
| Type | House |
| UtilityWater | Municipal Water |
Parking
| Attached Garage | |
| Garage |
Land
| Acreage | No |
| Sewer | Sanitary Sewer |
| SizeDepth | 108 Ft ,10 In |
| SizeFrontage | 37 Ft ,3 In |
| SizeIrregular | 37.3 X 108.9 Ft |
| SizeTotalText | 37.3 X 108.9 Ft |
Rooms
| Level | Type | Length | Width | Dimensions |
|---|---|---|---|---|
| Second Level | Primary Bedroom | 5.6 m | 5 m | 5.6 m x 5 m |
| Second Level | Bedroom 2 | 5.1 m | 3.54 m | 5.1 m x 3.54 m |
| Second Level | Bedroom 3 | 3.4 m | 3.4 m | 3.4 m x 3.4 m |
| Second Level | Bedroom 4 | 3.32 m | 3.05 m | 3.32 m x 3.05 m |
| Main Level | Family Room | 4.25 m | 3.64 m | 4.25 m x 3.64 m |
| Main Level | Living Room | 5.5 m | 3.4 m | 5.5 m x 3.4 m |
| Main Level | Dining Room | 5.5 m | 3.4 m | 5.5 m x 3.4 m |
| Main Level | Kitchen | 4.2 m | 3.15 m | 4.2 m x 3.15 m |
| Main Level | Eating Area | 4.2 m | 2.96 m | 4.2 m x 2.96 m |
| Main Level | Laundry Room | 2.92 m | 2 m | 2.92 m x 2 m |
Interested?
Contact us for more information
Cathy Yang
Broker
7240 Woodbine Ave Unit 103
Markham, Ontario L3R 1A4



















































