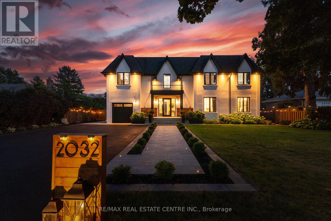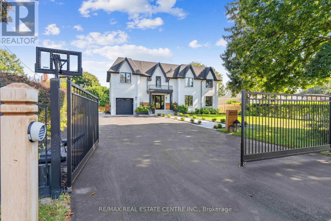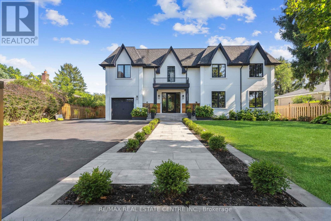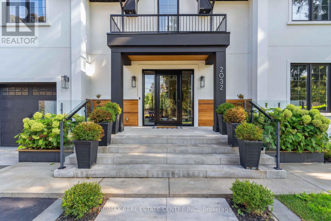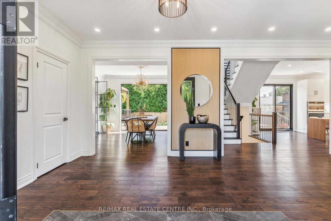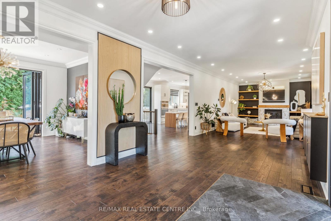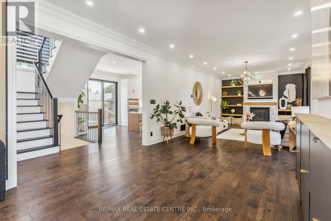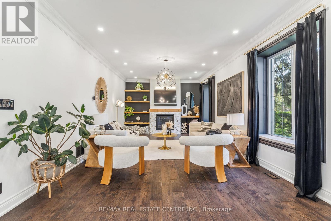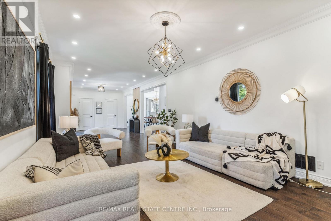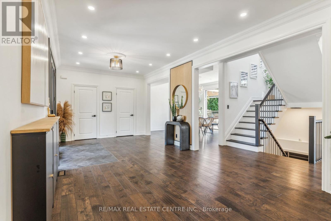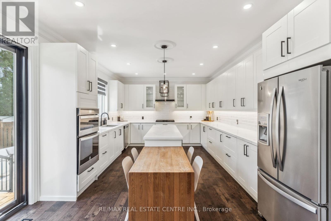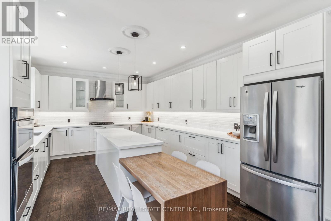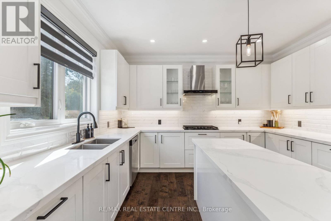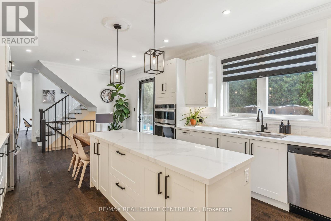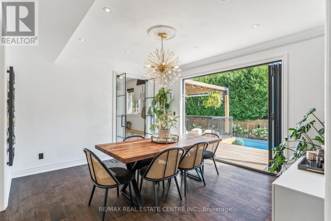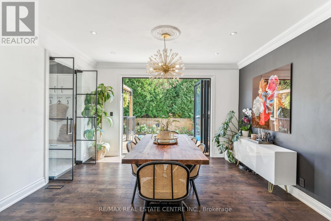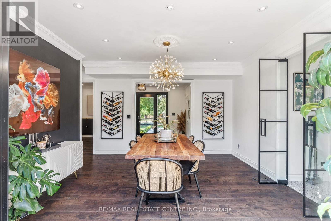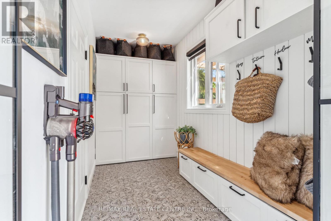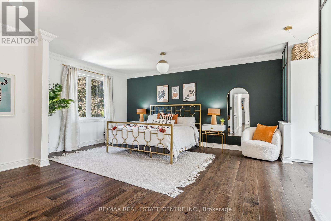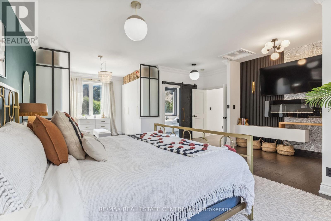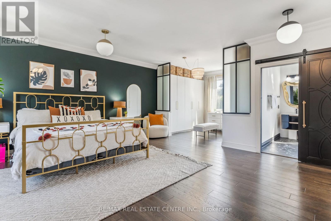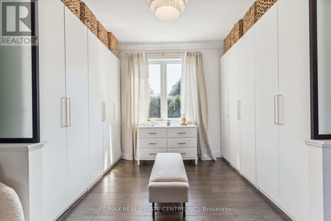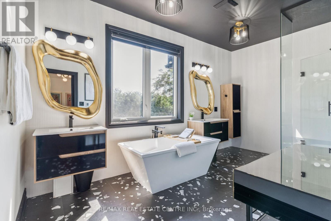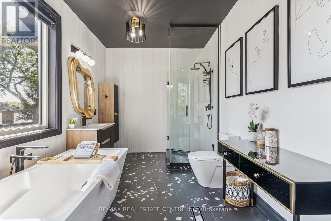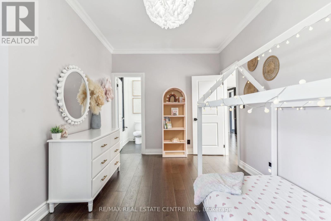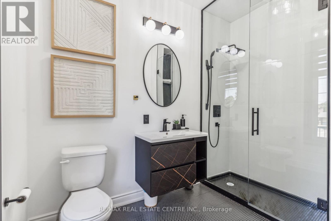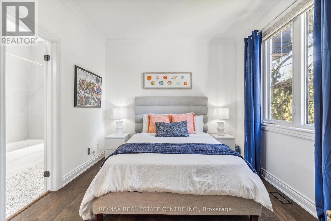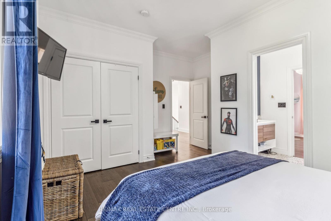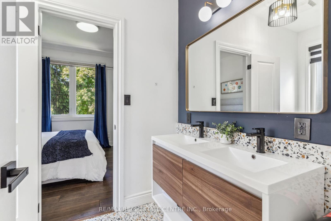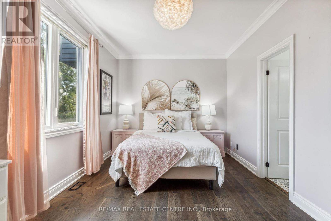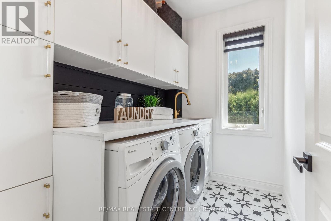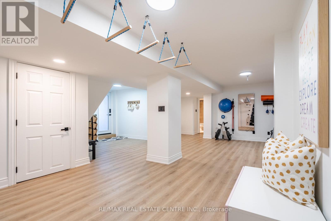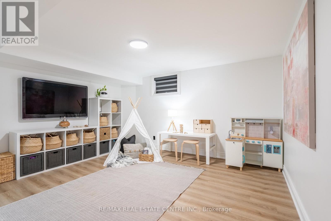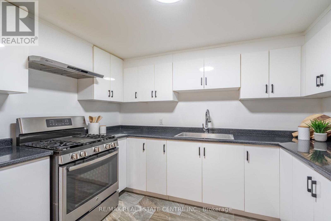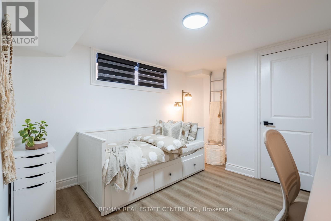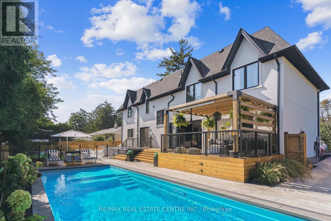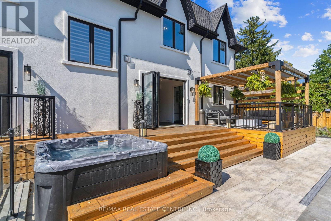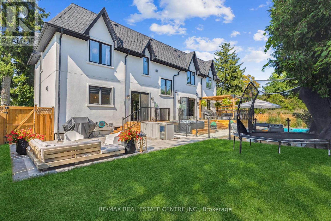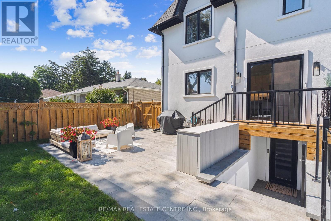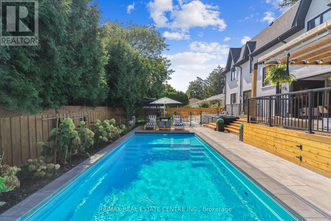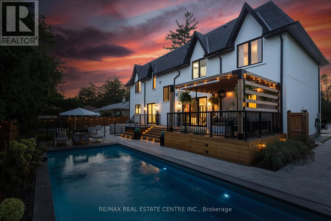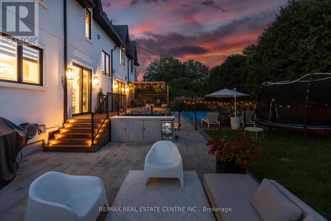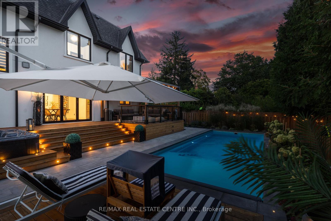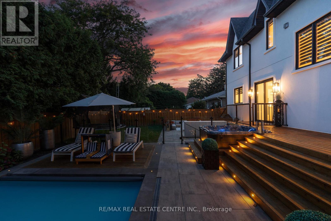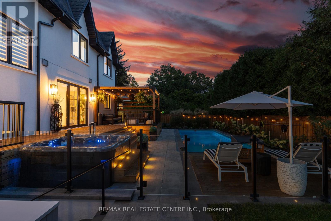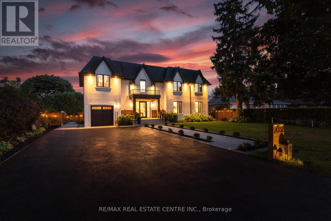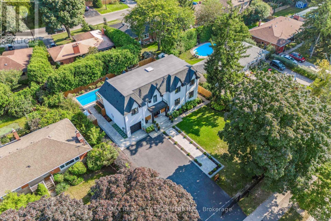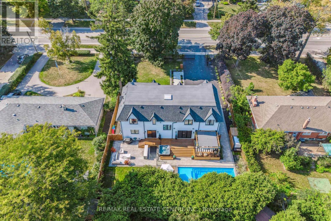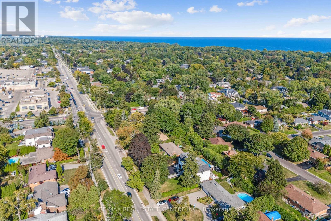2032 Rebecca Street Oakville, Ontario L6L 2A2
$2,799,900
Exquisite custom-renovated modern home on one of Oakvilles most prestigious streets, just minutes from the lake. Nestled on a rare 0.25-acre fully fenced 85 x 132.5 lot, this residence blends elegance, comfort, and functionality for the discerning family. A gated WiFi-controlled entrance and illuminated driveway lead to parking for 11+ vehicles plus an attached garage, offering privacy and convenience. Professionally landscaped grounds with mature cedars enhance curb appeal and create a serene retreat. Inside, refined design shines with soaring ceilings, hardwood floors, crown moulding, pot lights, upgraded fixtures, and oversized windows. The open-concept main level features a chef-inspired kitchen with quartz countertops, custom cabinetry, built-in stainless steel appliances, and a large island. The dining area boasts tri-fold patio doors that extend living space outdoors, while the family room with fireplace and built-ins creates a warm gathering space. A dream mudroom with heated floors and custom storage adds practicality. Upstairs, the magazine-worthy primary retreat offers a fireplace, open walk-in closet, and spa-like ensuite with heated floors, soaker tub, glass shower, and double vanity. The second bedroom has a private ensuite, while the third and fourth share a stylish Jack-and-Jill bath. The finished lower level includes a nanny/in-law suite with separate entrance, full kitchen, laundry, and bathideal for extended family or income potential. The showpiece is the resort-style backyard. A $300K investment created an outdoor paradise with a 36-ft heated saltwater pool, splash pad, automatic cover for added safety, in-deck lighting, hot tub, sundeck, patios, grassy play areas, and even a zip line. With smart home technology, premium finishes, and multi-generational living in a sought-after location close to top schools, parks, shopping, and the lake, this is truly a one-of-a-kind Oakville residence. A private sanctuary of unparalleled luxury & comfort. (id:61852)
Property Details
| MLS® Number | W12380710 |
| Property Type | Single Family |
| Community Name | 1001 - BR Bronte |
| AmenitiesNearBy | Park, Place Of Worship, Schools |
| EquipmentType | Air Conditioner, Furnace |
| Features | In-law Suite |
| ParkingSpaceTotal | 12 |
| PoolType | Inground Pool |
| RentalEquipmentType | Air Conditioner, Furnace |
| Structure | Deck |
Building
| BathroomTotal | 5 |
| BedroomsAboveGround | 4 |
| BedroomsBelowGround | 1 |
| BedroomsTotal | 5 |
| Age | 51 To 99 Years |
| Amenities | Fireplace(s) |
| Appliances | Hot Tub, Garage Door Opener Remote(s), Water Heater, Alarm System, Garage Door Opener, Window Coverings |
| BasementDevelopment | Finished |
| BasementFeatures | Separate Entrance |
| BasementType | N/a (finished) |
| ConstructionStyleAttachment | Detached |
| CoolingType | Central Air Conditioning |
| ExteriorFinish | Stucco |
| FireProtection | Controlled Entry |
| FireplacePresent | Yes |
| FireplaceTotal | 2 |
| FoundationType | Block |
| HalfBathTotal | 1 |
| HeatingFuel | Natural Gas |
| HeatingType | Forced Air |
| StoriesTotal | 2 |
| SizeInterior | 3000 - 3500 Sqft |
| Type | House |
| UtilityWater | Municipal Water |
Parking
| Attached Garage | |
| Garage |
Land
| Acreage | No |
| FenceType | Fully Fenced, Fenced Yard |
| LandAmenities | Park, Place Of Worship, Schools |
| LandscapeFeatures | Landscaped |
| Sewer | Sanitary Sewer |
| SizeDepth | 132 Ft ,6 In |
| SizeFrontage | 85 Ft |
| SizeIrregular | 85 X 132.5 Ft |
| SizeTotalText | 85 X 132.5 Ft|under 1/2 Acre |
| ZoningDescription | Rl2-0 |
Rooms
| Level | Type | Length | Width | Dimensions |
|---|---|---|---|---|
| Second Level | Primary Bedroom | 5.51 m | 5.87 m | 5.51 m x 5.87 m |
| Second Level | Bedroom | 4.09 m | 4.8 m | 4.09 m x 4.8 m |
| Second Level | Bedroom | 4.09 m | 4.78 m | 4.09 m x 4.78 m |
| Second Level | Bedroom | 3.66 m | 5.38 m | 3.66 m x 5.38 m |
| Second Level | Laundry Room | 2.62 m | 1.75 m | 2.62 m x 1.75 m |
| Lower Level | Bedroom | 3.84 m | 3.28 m | 3.84 m x 3.28 m |
| Lower Level | Kitchen | 3.05 m | 3.2 m | 3.05 m x 3.2 m |
| Lower Level | Laundry Room | 1.83 m | 2.03 m | 1.83 m x 2.03 m |
| Lower Level | Utility Room | 1.96 m | 2.92 m | 1.96 m x 2.92 m |
| Lower Level | Recreational, Games Room | 7.77 m | 11.68 m | 7.77 m x 11.68 m |
| Main Level | Living Room | 3.89 m | 12.73 m | 3.89 m x 12.73 m |
| Main Level | Dining Room | 3.94 m | 4.45 m | 3.94 m x 4.45 m |
| Main Level | Kitchen | 3.94 m | 7.09 m | 3.94 m x 7.09 m |
| Main Level | Mud Room | 1.88 m | 3.2 m | 1.88 m x 3.2 m |
https://www.realtor.ca/real-estate/28813630/2032-rebecca-street-oakville-br-bronte-1001-br-bronte
Interested?
Contact us for more information
Scarlett Strati
Salesperson
720 Guelph Line #a
Burlington, Ontario L7R 4E2
