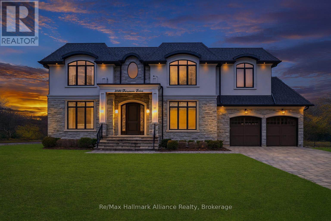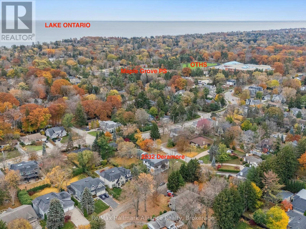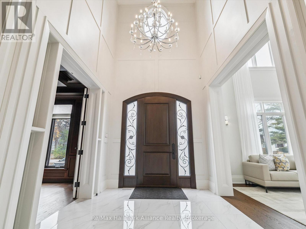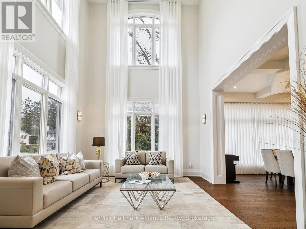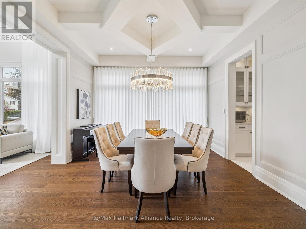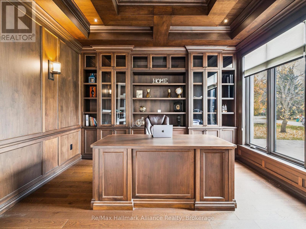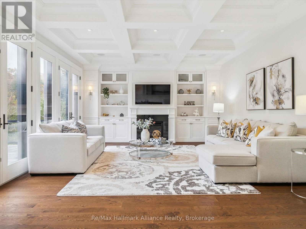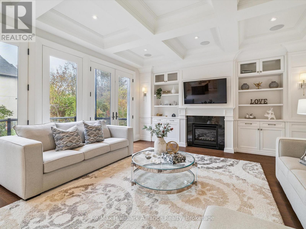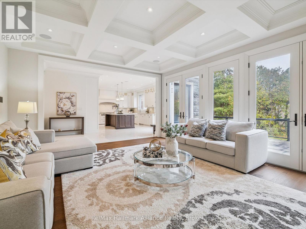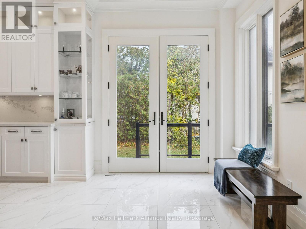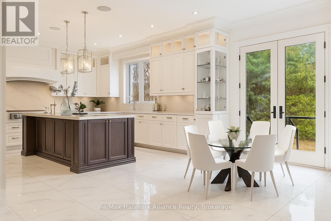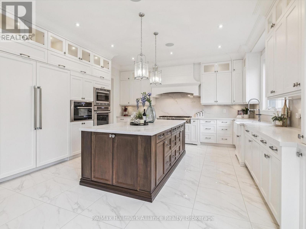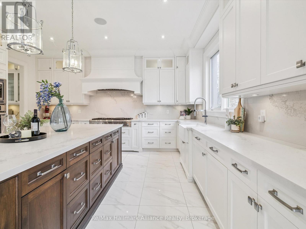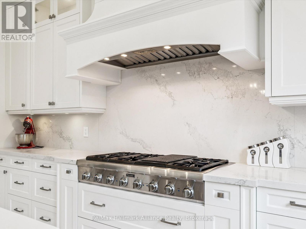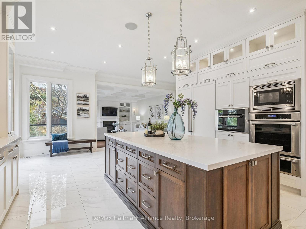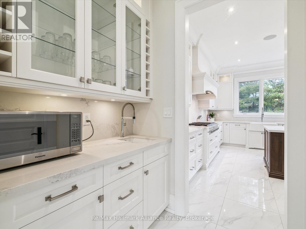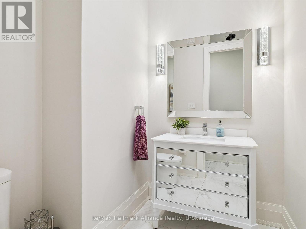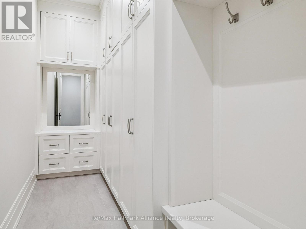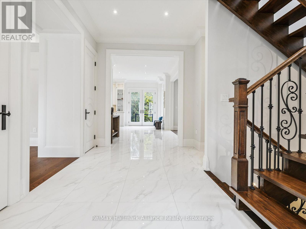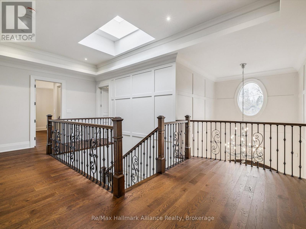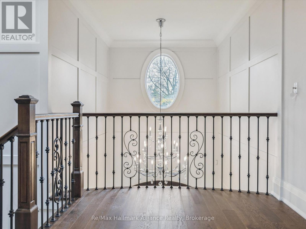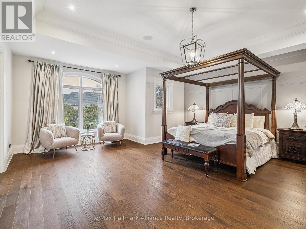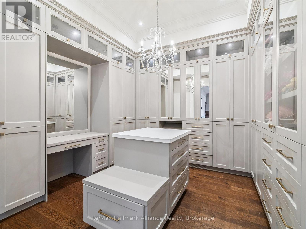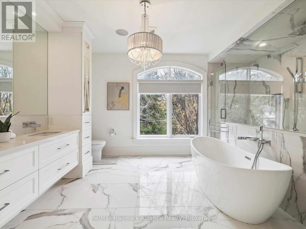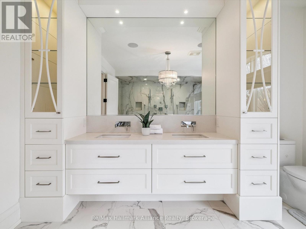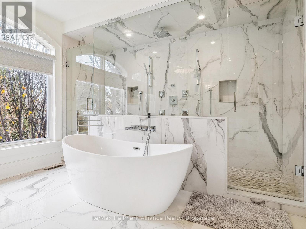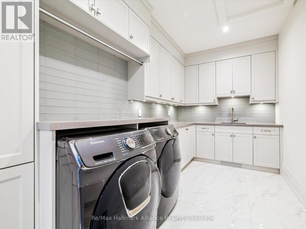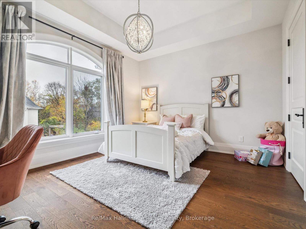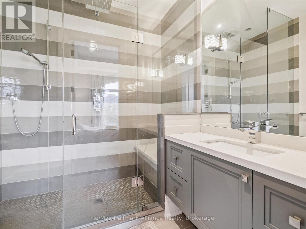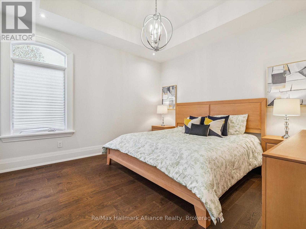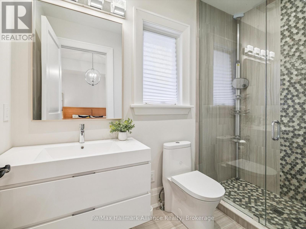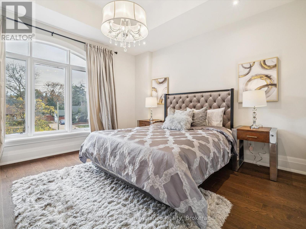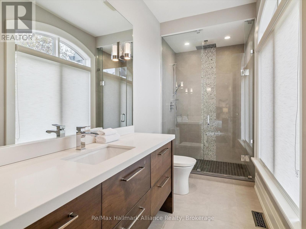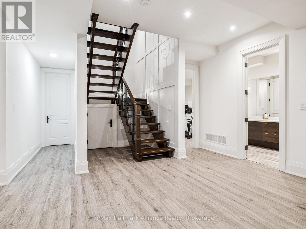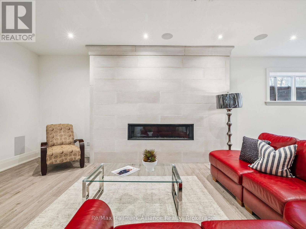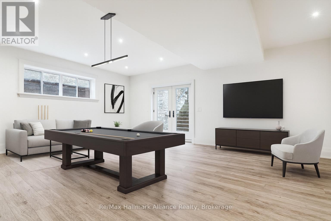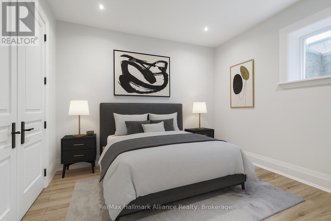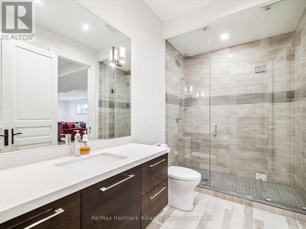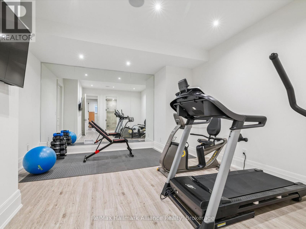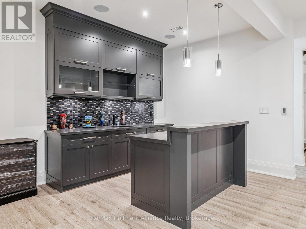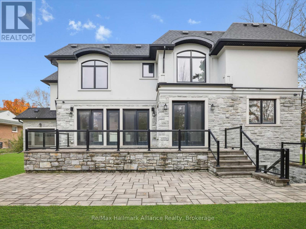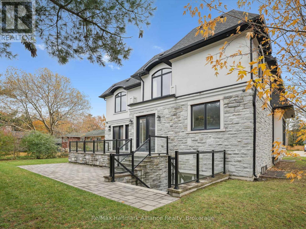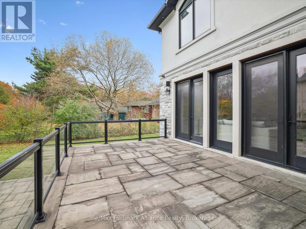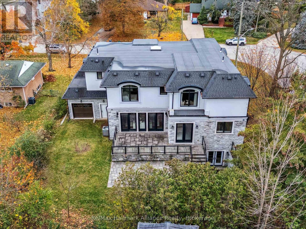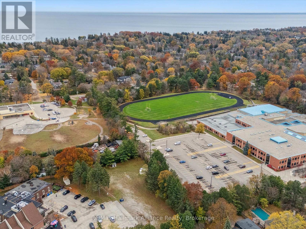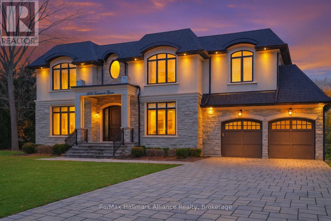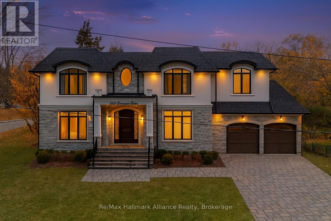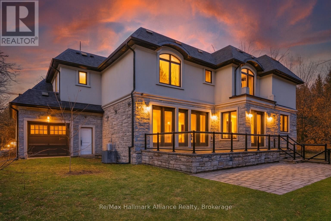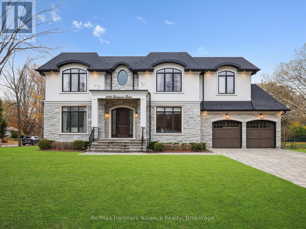2032 Deramore Drive Oakville, Ontario L6J 2P5
$4,899,000
Welcome to this elegant custom-built french chateau ideally situated on a quiet, child-safe street with no sidewalk in the heart of South East Oakville. Thoughtfully designed and meticulously crafted by the original owner to the highest standards of quality, this home showcases refined architectural detail, timeless elegance, and a highly functional layout. Step inside to discover rare 10-foot ceilings on all three levels and a magnificent 20-foot two-storey great room with oversized floor-to-ceiling windows that fill the home with natural light. The interior exudes sophistication with extensive panelled wall detailing, custom crown mouldings, and varied ceiling designs in every principal room. A large custom skylight on the upper floor enhances the home's bright, airy ambiance.The main floor home office, beautifully appointed with custom walnut built-ins, provides a distinguished workspace. The gourmet eat-in kitchen is a chef's dream, featuring a large centre island, premium custom cabinetry, top-of-the-line appliances, and a walk-in pantry with a servery-all seamlessly open to the breakfast area and family room for effortless family living and entertaining.The upper level offers four generous bedrooms, each with its own private ensuite bathroom and 10-foot high tray ceilings, along with a convenient upper-level laundry room.The walk-out lower level extends the living space with a spacious recreation room, exercise room, guest bedroom, full bathroom, and bar area, along with abundant storage space.This residence also includes built-in speakers throughout, security cameras, an alarm system, and a natural stone exterior. The extra-long driveway accommodates 8+ cars, offering both practicality and curb appeal. A rare combination of luxury, comfort, and location, this exceptional home embodies the best of South East Oakville living - just 600 metres from top-rated schools, walk to the lake, parks, and other amenities, all in one of the area's most coveted settings. (id:61852)
Property Details
| MLS® Number | W12549952 |
| Property Type | Single Family |
| Neigbourhood | Ennisclare Park |
| Community Name | 1006 - FD Ford |
| EquipmentType | Water Heater |
| Features | Flat Site |
| ParkingSpaceTotal | 10 |
| RentalEquipmentType | Water Heater |
| Structure | Deck |
Building
| BathroomTotal | 6 |
| BedroomsAboveGround | 4 |
| BedroomsBelowGround | 1 |
| BedroomsTotal | 5 |
| Amenities | Fireplace(s) |
| Appliances | Central Vacuum, Dryer, Washer, Window Coverings |
| BasementDevelopment | Finished |
| BasementFeatures | Walk Out |
| BasementType | N/a (finished) |
| ConstructionStyleAttachment | Detached |
| CoolingType | Central Air Conditioning, Air Exchanger |
| ExteriorFinish | Stone, Stucco |
| FireProtection | Security System, Alarm System |
| FireplacePresent | Yes |
| FireplaceTotal | 2 |
| FoundationType | Poured Concrete |
| HalfBathTotal | 1 |
| HeatingFuel | Natural Gas |
| HeatingType | Forced Air, Radiant Heat, Not Known |
| StoriesTotal | 2 |
| SizeInterior | 3500 - 5000 Sqft |
| Type | House |
| UtilityWater | Municipal Water |
Parking
| Attached Garage | |
| Garage |
Land
| Acreage | No |
| LandscapeFeatures | Landscaped |
| Sewer | Sanitary Sewer |
| SizeDepth | 137 Ft |
| SizeFrontage | 85 Ft ,3 In |
| SizeIrregular | 85.3 X 137 Ft |
| SizeTotalText | 85.3 X 137 Ft|under 1/2 Acre |
| ZoningDescription | Rl2-0 |
Rooms
| Level | Type | Length | Width | Dimensions |
|---|---|---|---|---|
| Second Level | Primary Bedroom | 5.64 m | 6.29 m | 5.64 m x 6.29 m |
| Second Level | Bedroom 2 | 4.5 m | 4.88 m | 4.5 m x 4.88 m |
| Second Level | Bedroom 3 | 5.25 m | 3.91 m | 5.25 m x 3.91 m |
| Second Level | Bedroom 4 | 4.72 m | 3.96 m | 4.72 m x 3.96 m |
| Basement | Bedroom 5 | 3.8 m | 4.41 m | 3.8 m x 4.41 m |
| Basement | Exercise Room | 4.42 m | 5.17 m | 4.42 m x 5.17 m |
| Basement | Utility Room | 6.1 m | 3.49 m | 6.1 m x 3.49 m |
| Basement | Other | 4.92 m | 3.05 m | 4.92 m x 3.05 m |
| Basement | Recreational, Games Room | 12.08 m | 9 m | 12.08 m x 9 m |
| Main Level | Living Room | 4.58 m | 3.98 m | 4.58 m x 3.98 m |
| Main Level | Eating Area | 6.71 m | 2.71 m | 6.71 m x 2.71 m |
| Main Level | Office | 3.87 m | 3.94 m | 3.87 m x 3.94 m |
| Main Level | Dining Room | 4.6 m | 3.98 m | 4.6 m x 3.98 m |
| Main Level | Family Room | 6.14 m | 4.9 m | 6.14 m x 4.9 m |
| Main Level | Kitchen | 4.86 m | 5.04 m | 4.86 m x 5.04 m |
https://www.realtor.ca/real-estate/29108843/2032-deramore-drive-oakville-fd-ford-1006-fd-ford
Interested?
Contact us for more information
Peter He
Broker
515 Dundas St W - Unit 3b
Oakville, Ontario L6M 1L9
