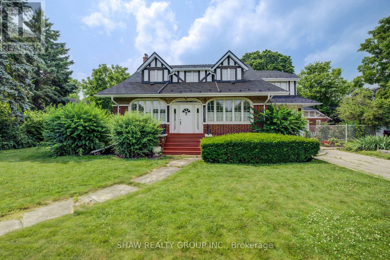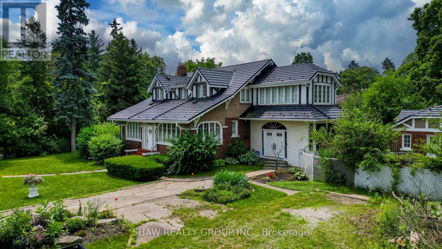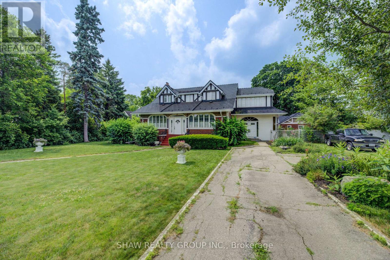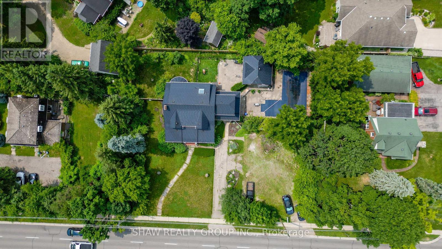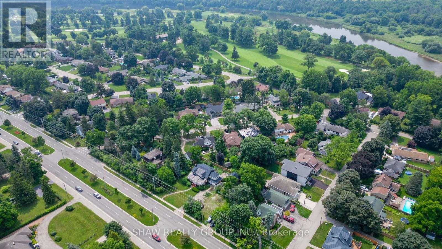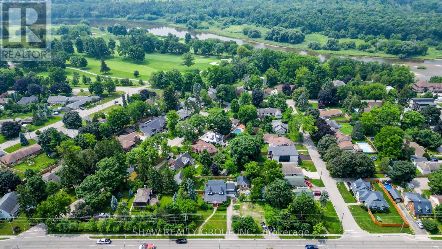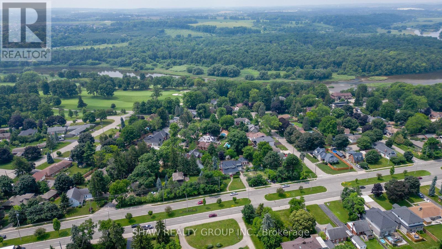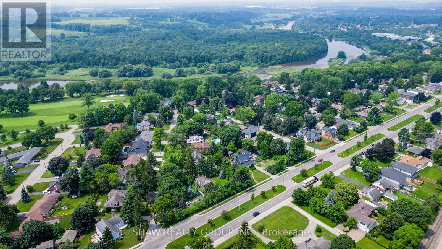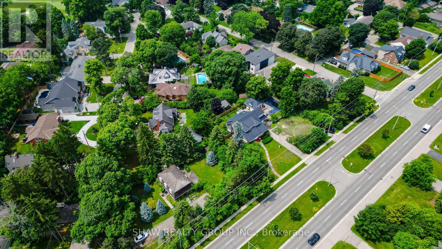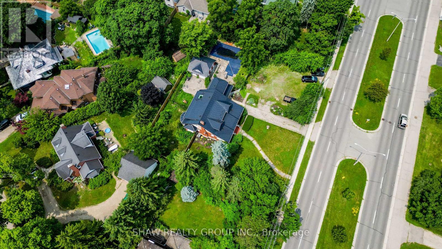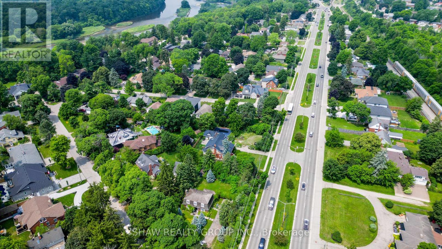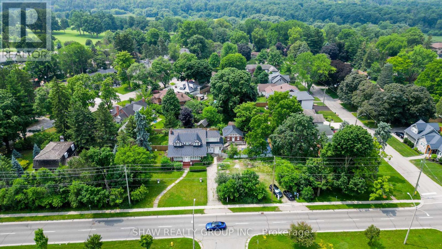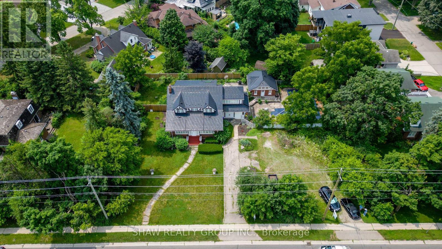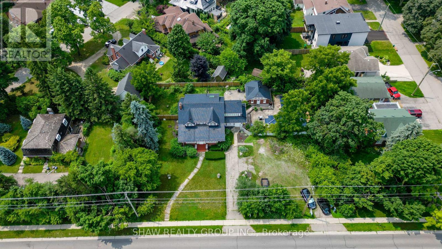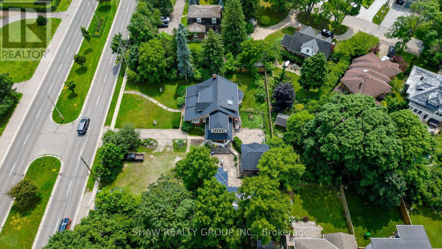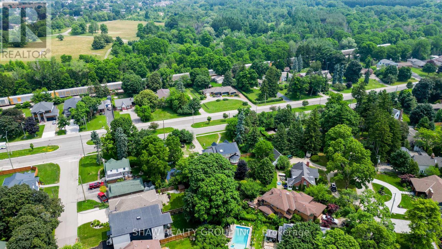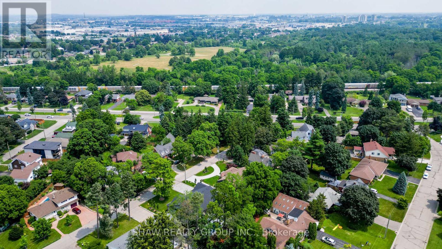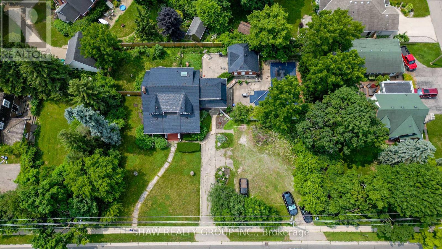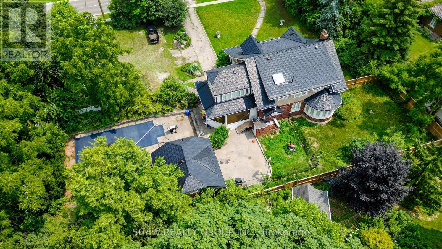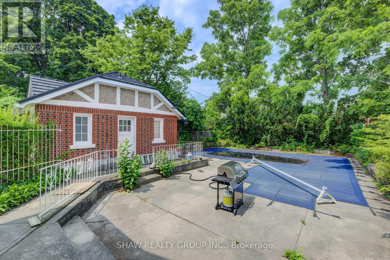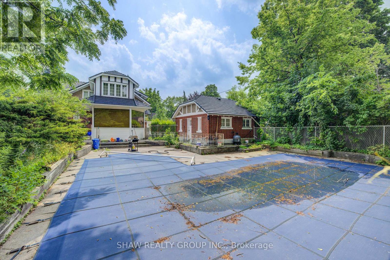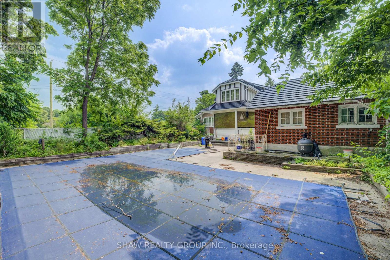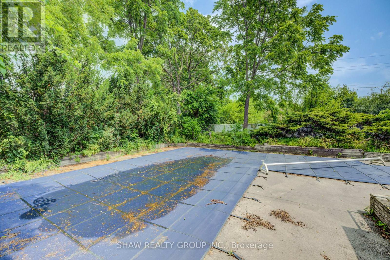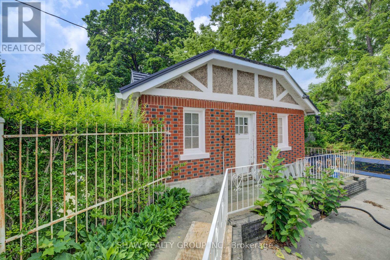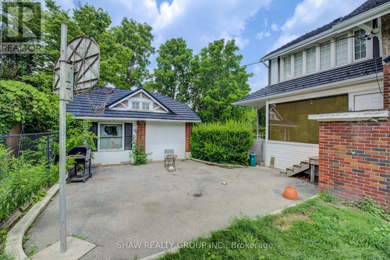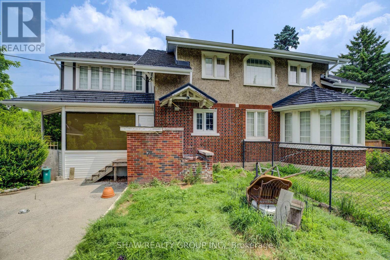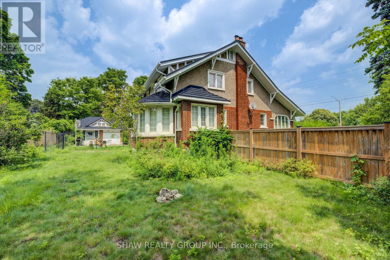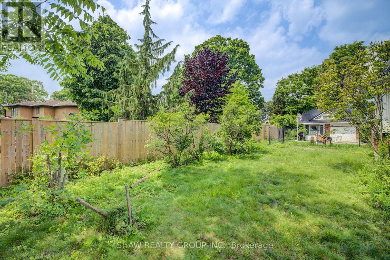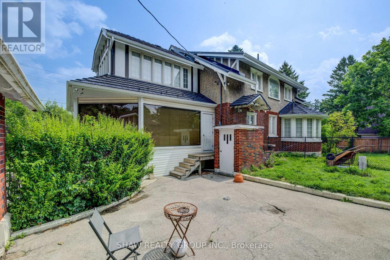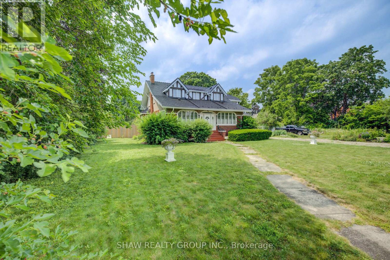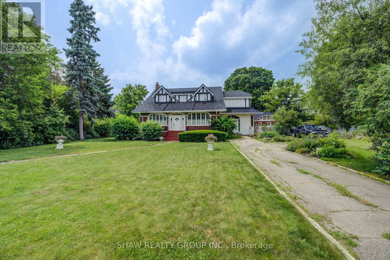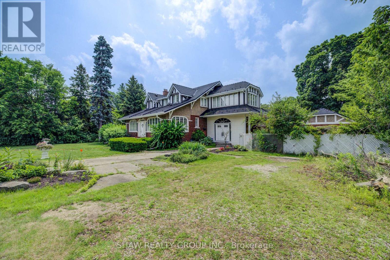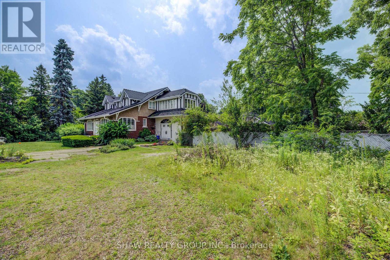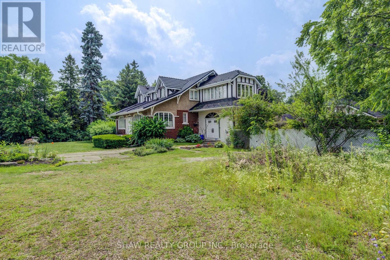2032 Coronation Boulevard Cambridge, Ontario N3H 3S5
$1,500,000
Prime Development Opportunity 2032 Coronation Blvd, Cambridge Unlock the full potential of this exceptional property, located in a high-demand residential corridor in Cambridge. Set on a substantial 0.46-acre lot (approximately 160 ft frontage) with R2/R3 zoning, this property offers incredible flexibility for both immediate use and future development. Whether you're envisioning a multi-unit infill, townhome project, or holding for mid-rise residential redevelopment, this site is ideally positioned for growth. What makes this offering truly unique is the opportunity to combine with neighbouring properties also currently available, creating a significant land assembly with enhanced frontage and scale. Such a package is ideal for developers looking to capitalize on intensification policies and Cambridges evolving residential planning vision. Property Highlights: Zoning: R2/R3 allows detached, semi-detached, triplex, rowhouse, and potential mid-rise (subject to approvals) Lot Size: 0.465 acres / approx. 20236 sq ft Frontage: Approx. 160 ft Official Plan: Designated Residential The property includes a character-filled **2-storey home (built 1921)** with **4 bedrooms, 2 baths**, and over 160 ft of frontage on a high-visibility, high-traffic corridor. Currently tenanted or owner-occupied use is possible, while you finalize your development plans. Located minutes from major transportation routes, schools, and shopping, this is a golden opportunity to secure a versatile, future-ready property in the heart of Cambridge. (id:61852)
Property Details
| MLS® Number | X12286179 |
| Property Type | Single Family |
| Neigbourhood | Preston |
| ParkingSpaceTotal | 12 |
| PoolType | Inground Pool |
Building
| BathroomTotal | 3 |
| BedroomsAboveGround | 4 |
| BedroomsTotal | 4 |
| Appliances | Dishwasher, Dryer, Oven, Hood Fan, Range, Stove, Washer, Refrigerator |
| BasementDevelopment | Finished |
| BasementType | N/a (finished) |
| ConstructionStyleAttachment | Detached |
| CoolingType | Central Air Conditioning |
| ExteriorFinish | Brick, Vinyl Siding |
| FoundationType | Poured Concrete |
| HalfBathTotal | 1 |
| HeatingFuel | Natural Gas |
| HeatingType | Forced Air |
| StoriesTotal | 2 |
| SizeInterior | 3000 - 3500 Sqft |
| Type | House |
| UtilityWater | Municipal Water |
Parking
| Attached Garage | |
| Garage |
Land
| Acreage | No |
| Sewer | Sanitary Sewer |
| SizeDepth | 126 Ft ,1 In |
| SizeFrontage | 160 Ft ,3 In |
| SizeIrregular | 160.3 X 126.1 Ft |
| SizeTotalText | 160.3 X 126.1 Ft |
Rooms
| Level | Type | Length | Width | Dimensions |
|---|---|---|---|---|
| Second Level | Bathroom | 2.46 m | 2.57 m | 2.46 m x 2.57 m |
| Second Level | Primary Bedroom | 4.93 m | 3.51 m | 4.93 m x 3.51 m |
| Second Level | Other | 3.53 m | 2.9 m | 3.53 m x 2.9 m |
| Second Level | Bedroom | 4.32 m | 3.89 m | 4.32 m x 3.89 m |
| Second Level | Bedroom | 4.37 m | 3.68 m | 4.37 m x 3.68 m |
| Second Level | Bedroom | 5.92 m | 2.9 m | 5.92 m x 2.9 m |
| Basement | Recreational, Games Room | 5.49 m | 3.25 m | 5.49 m x 3.25 m |
| Basement | Bathroom | 1.88 m | 1.24 m | 1.88 m x 1.24 m |
| Main Level | Living Room | 5.97 m | 5.21 m | 5.97 m x 5.21 m |
| Main Level | Dining Room | 4.57 m | 4.57 m | 4.57 m x 4.57 m |
| Main Level | Kitchen | 4.11 m | 2.13 m | 4.11 m x 2.13 m |
| Main Level | Other | 5.94 m | 5.03 m | 5.94 m x 5.03 m |
| Main Level | Den | 4.17 m | 3.45 m | 4.17 m x 3.45 m |
| Main Level | Office | 5.59 m | 3.05 m | 5.59 m x 3.05 m |
| Main Level | Office | 4.06 m | 2.87 m | 4.06 m x 2.87 m |
| Main Level | Bathroom | 1.88 m | 1.24 m | 1.88 m x 1.24 m |
https://www.realtor.ca/real-estate/28608171/2032-coronation-boulevard-cambridge
Interested?
Contact us for more information
Shaw Hasyj
Salesperson
135 George St N Unit 201b
Cambridge, Ontario N1S 5C3
