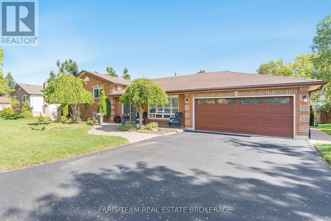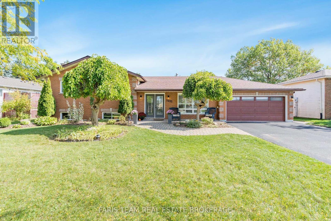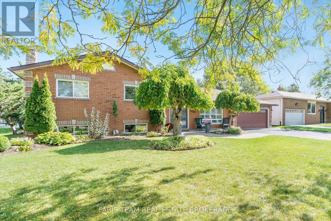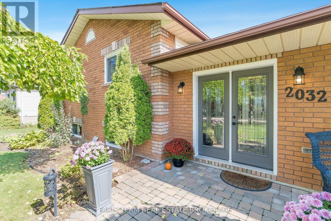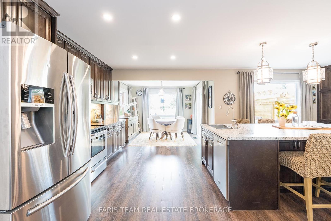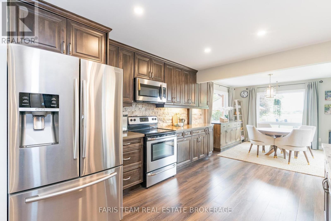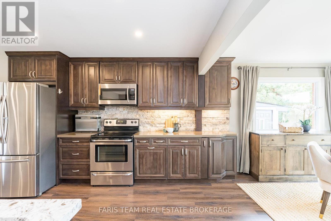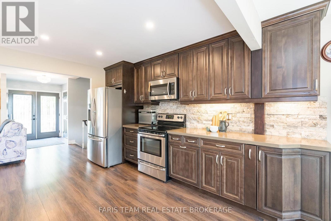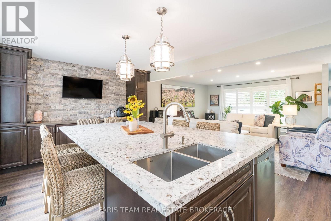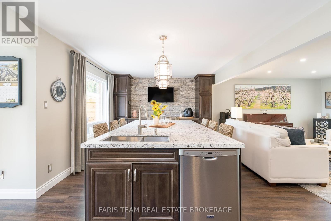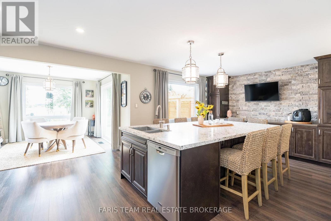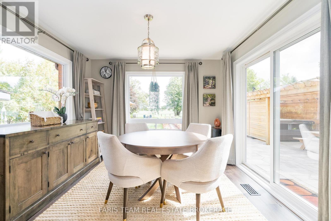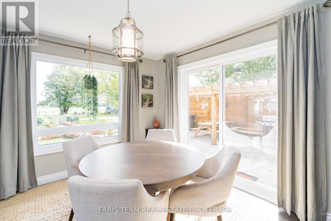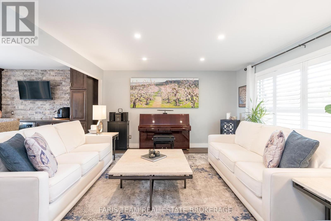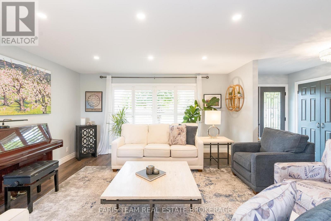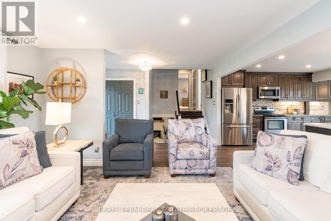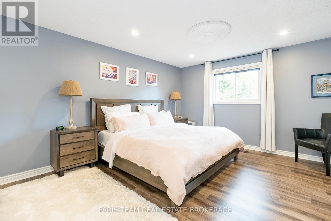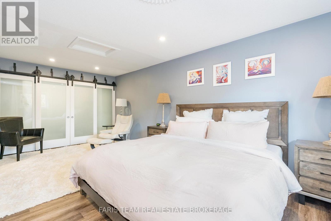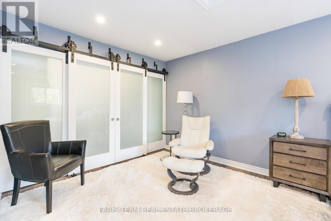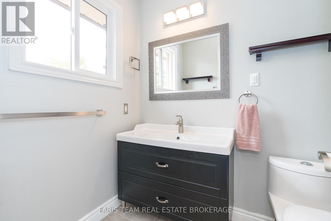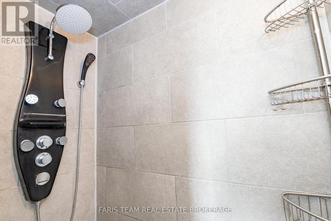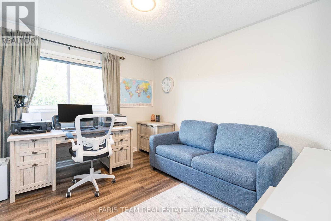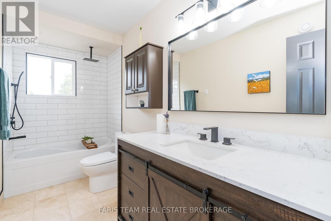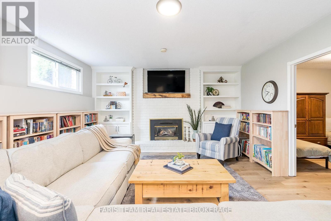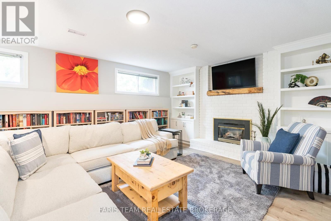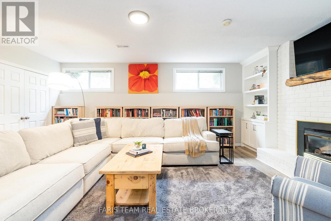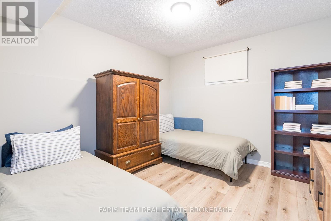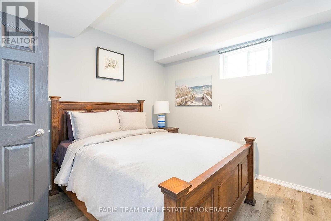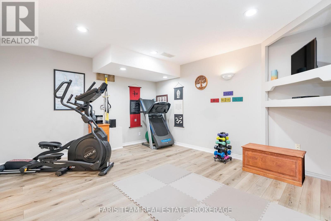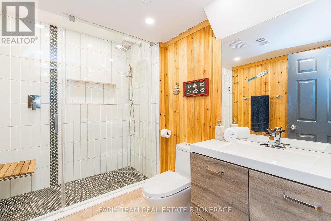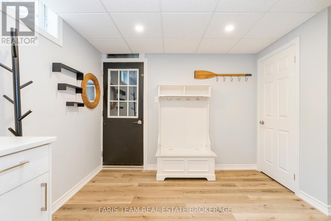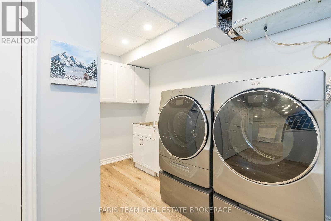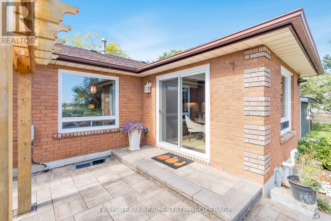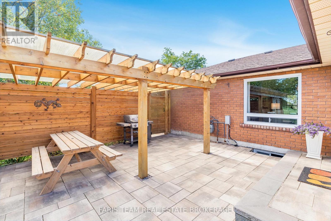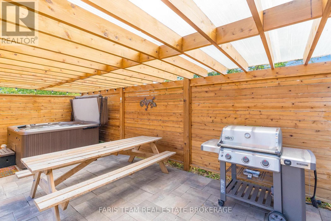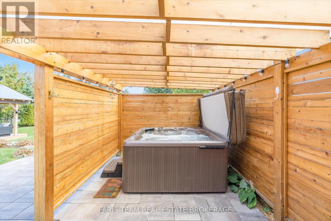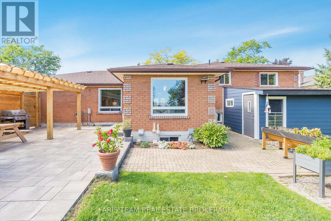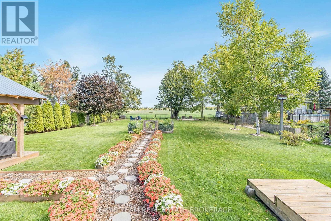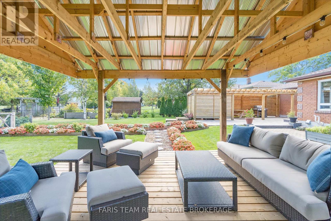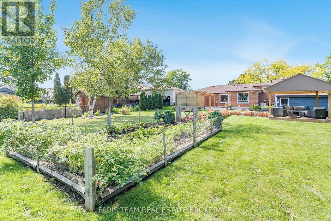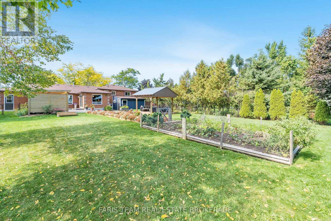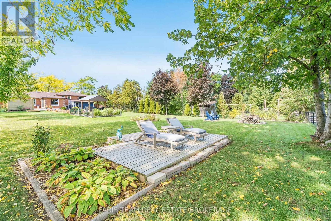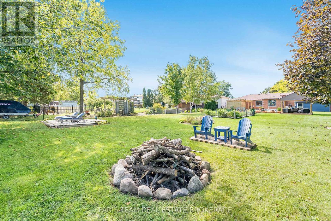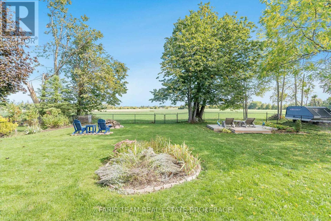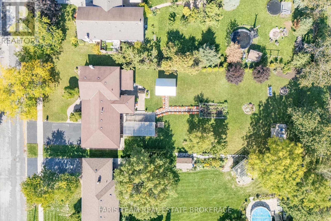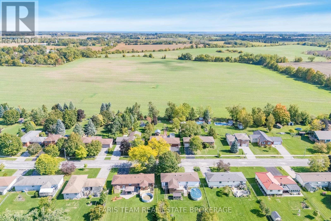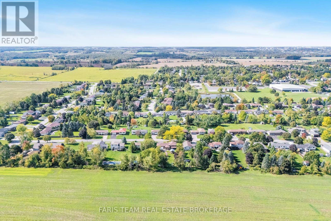2032 Chantler Street Innisfil, Ontario L9S 1B5
$1,275,000
Top 5 Reasons You Will Love This Home: 1) Enjoy peace of mind with major updates, including a new roof, furnace, central air conditioner, most windows (2018), an owned water heater, Culligan softener, and a brand-new HVAC system installed in 2023, designed to optimize heating efficiency and help lower energy costs, completing the ultimate worry-free package 2) Hosting four bedrooms, three bathrooms, a cozy gas fireplace, and parking for four in the driveway, plus a garage equipped with a 240V plug for tools or an EV 3) Relax in a fully fenced yard backing onto a farmers field with no rear neighbours, featuring a garden shed, pavilion lounge, and a gazebo with a hot tub 4) Nestled in Stroud, just minutes to Lake Simcoe, Barrie, Highway 400, Yonge Street GO Train Station, making it a great commuter location 5) Situated in a safe, welcoming community with nearby schools, recreation centre, arena, library, and future growth opportunities, including the RVH Innisfil Health Campus. 2,226 above grade sq.ft. plus a finished basement. (id:61852)
Property Details
| MLS® Number | N12432501 |
| Property Type | Single Family |
| Community Name | Stroud |
| AmenitiesNearBy | Golf Nearby, Park, Schools |
| Features | Gazebo, Sump Pump |
| ParkingSpaceTotal | 6 |
| Structure | Shed |
| ViewType | View |
Building
| BathroomTotal | 3 |
| BedroomsAboveGround | 4 |
| BedroomsTotal | 4 |
| Age | 31 To 50 Years |
| Amenities | Fireplace(s) |
| Appliances | Garage Door Opener Remote(s), Water Heater, Water Softener, Water Treatment, Dishwasher, Dryer, Hood Fan, Stove, Washer, Window Coverings, Refrigerator |
| BasementDevelopment | Finished |
| BasementType | Full (finished) |
| ConstructionStyleAttachment | Detached |
| ConstructionStyleSplitLevel | Sidesplit |
| CoolingType | Central Air Conditioning |
| ExteriorFinish | Brick |
| FireplacePresent | Yes |
| FireplaceTotal | 1 |
| FlooringType | Vinyl |
| FoundationType | Brick |
| HeatingFuel | Natural Gas |
| HeatingType | Forced Air |
| SizeInterior | 2000 - 2500 Sqft |
| Type | House |
| UtilityWater | Municipal Water |
Parking
| Attached Garage | |
| Garage |
Land
| Acreage | No |
| FenceType | Fully Fenced |
| LandAmenities | Golf Nearby, Park, Schools |
| Sewer | Septic System |
| SizeDepth | 216 Ft ,9 In |
| SizeFrontage | 78 Ft ,8 In |
| SizeIrregular | 78.7 X 216.8 Ft |
| SizeTotalText | 78.7 X 216.8 Ft|under 1/2 Acre |
| ZoningDescription | R1 |
Rooms
| Level | Type | Length | Width | Dimensions |
|---|---|---|---|---|
| Second Level | Primary Bedroom | 6.31 m | 3.99 m | 6.31 m x 3.99 m |
| Second Level | Bedroom | 3.6 m | 3.18 m | 3.6 m x 3.18 m |
| Basement | Mud Room | 3.47 m | 3.44 m | 3.47 m x 3.44 m |
| Basement | Games Room | 4.55 m | 4.08 m | 4.55 m x 4.08 m |
| Basement | Laundry Room | 3.72 m | 3.16 m | 3.72 m x 3.16 m |
| Lower Level | Family Room | 6.49 m | 4.6 m | 6.49 m x 4.6 m |
| Lower Level | Bedroom | 3.59 m | 3.3 m | 3.59 m x 3.3 m |
| Lower Level | Bedroom | 3.42 m | 3.35 m | 3.42 m x 3.35 m |
| Main Level | Kitchen | 6.93 m | 3.6 m | 6.93 m x 3.6 m |
| Main Level | Dining Room | 3.61 m | 3.31 m | 3.61 m x 3.31 m |
| Main Level | Living Room | 6.85 m | 4.31 m | 6.85 m x 4.31 m |
https://www.realtor.ca/real-estate/28925505/2032-chantler-street-innisfil-stroud-stroud
Interested?
Contact us for more information
Mark Faris
Broker
443 Bayview Drive
Barrie, Ontario L4N 8Y2
Ashley Tara Rogers
Salesperson
443 Bayview Drive
Barrie, Ontario L4N 8Y2
