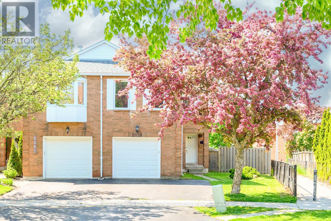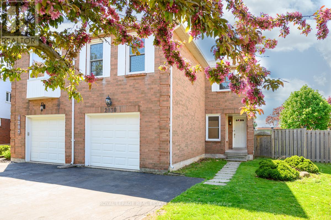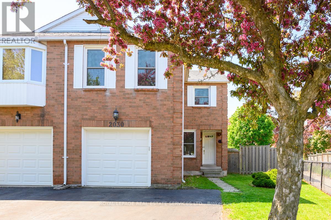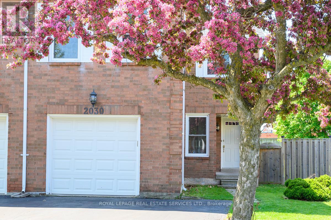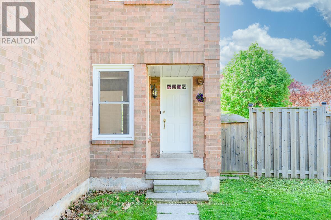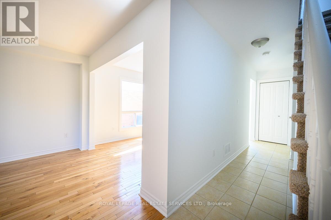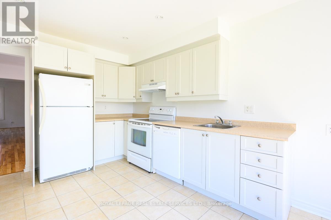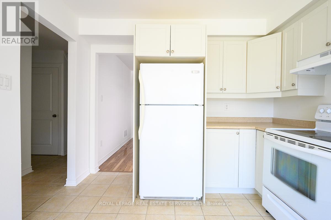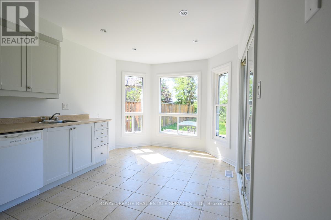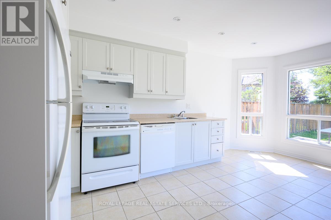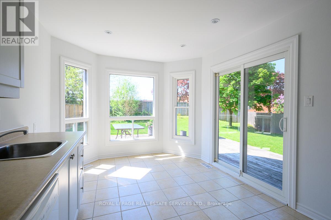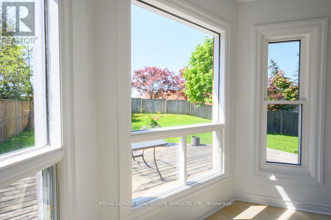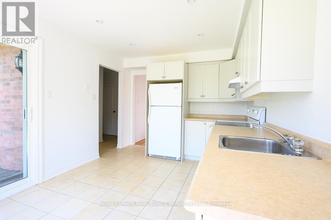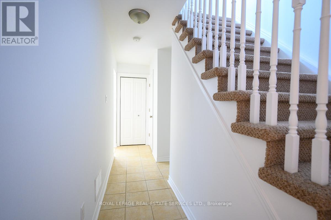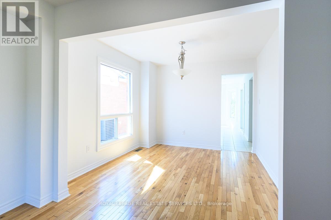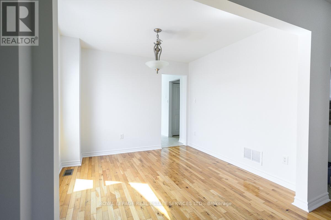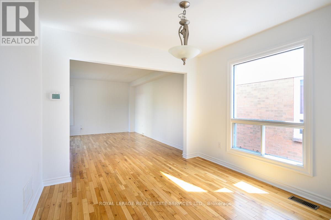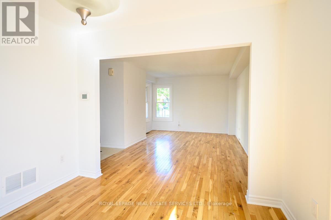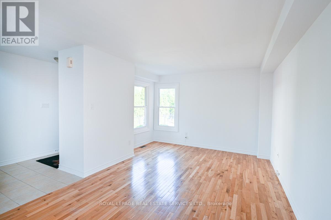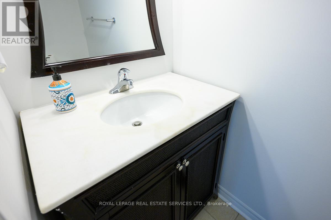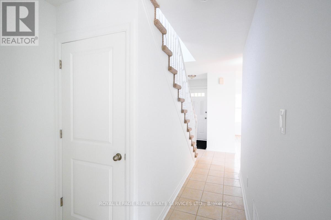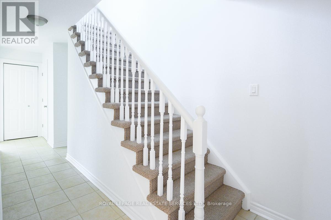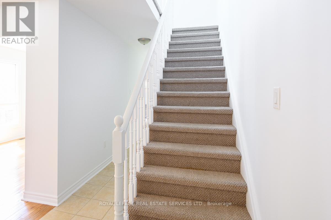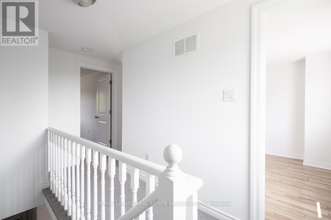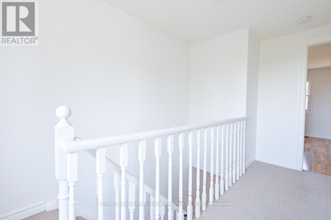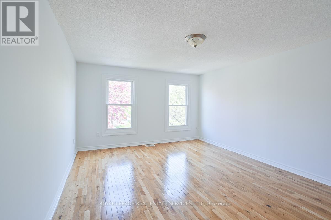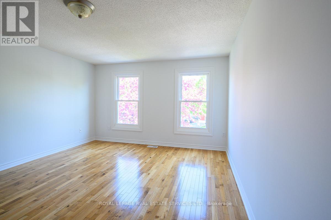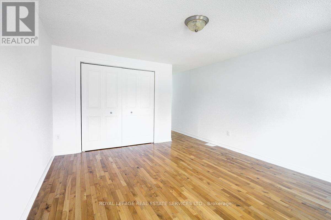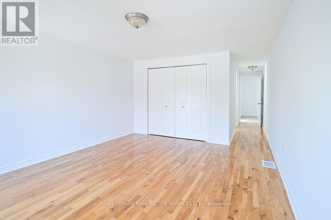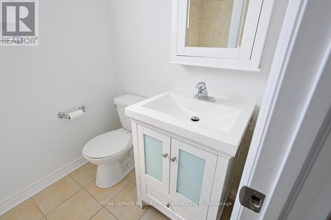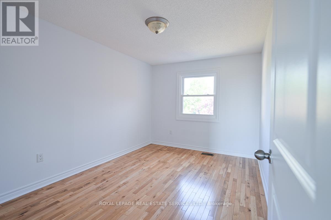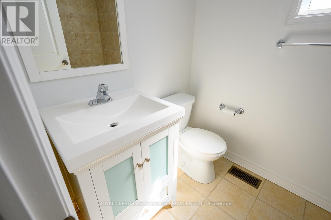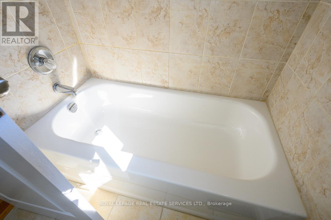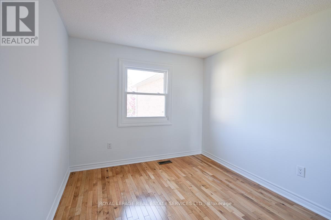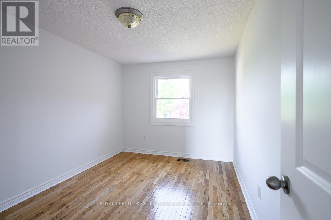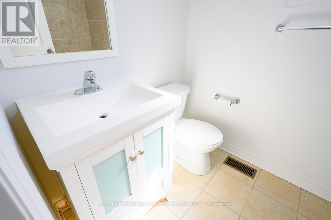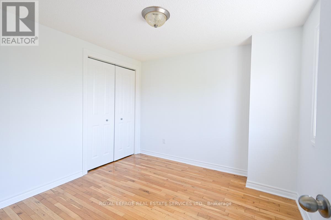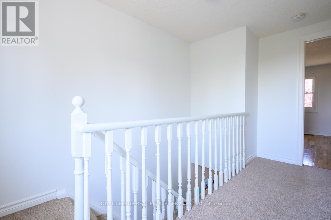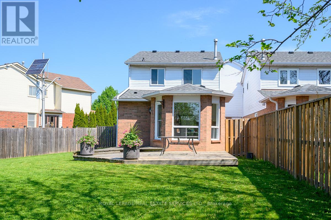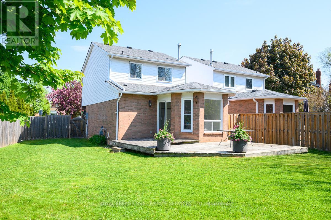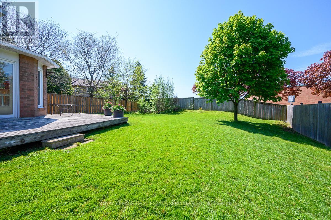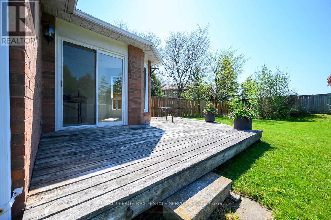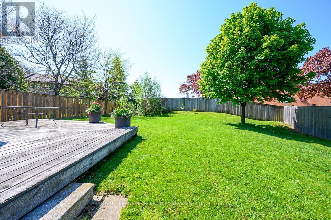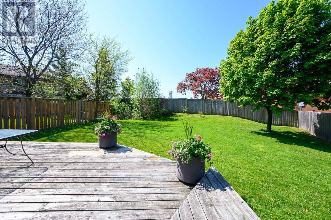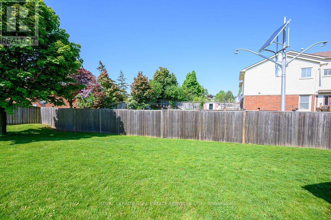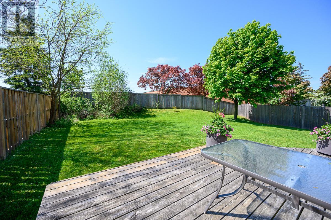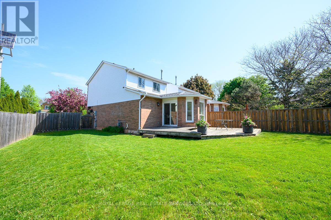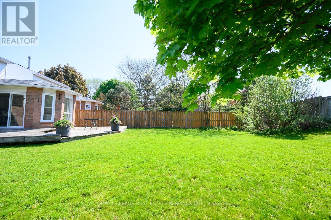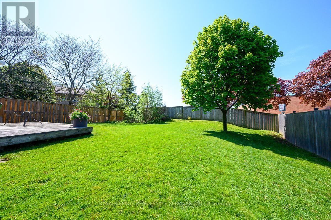2030 Glenada Crescent Oakville, Ontario L6H 4M5
3 Bedroom
3 Bathroom
1500 - 2000 sqft
Central Air Conditioning
Forced Air
$3,600 Monthly
Great Chance To Live In Oakville Neighbourhood. Premium Lot Includes An Enormous Backyard With A Large Wooden Deck. Approx 1,500 Square Feet, The Bright Interior Recently Painted. Spacious Layout On Main Floor Offers Lots Of Natural Light. Second Level Boasts 3 Beds And 2 Full Baths, Including A 4 Piece Ensuite In The Master. Laundry In The Lower Level With Extra Storage. Minutes To Qew And 403, Schools, Daycare, Grocery, And More! (id:61852)
Property Details
| MLS® Number | W12451769 |
| Property Type | Single Family |
| Community Name | 1018 - WC Wedgewood Creek |
| AmenitiesNearBy | Golf Nearby, Public Transit, Schools |
| Features | Carpet Free |
| ParkingSpaceTotal | 3 |
Building
| BathroomTotal | 3 |
| BedroomsAboveGround | 3 |
| BedroomsTotal | 3 |
| Age | 31 To 50 Years |
| Appliances | Dishwasher, Dryer, Stove, Washer, Window Coverings, Refrigerator |
| BasementDevelopment | Unfinished |
| BasementType | N/a (unfinished) |
| ConstructionStyleAttachment | Semi-detached |
| CoolingType | Central Air Conditioning |
| ExteriorFinish | Brick |
| FoundationType | Poured Concrete |
| HalfBathTotal | 1 |
| HeatingFuel | Natural Gas |
| HeatingType | Forced Air |
| StoriesTotal | 2 |
| SizeInterior | 1500 - 2000 Sqft |
| Type | House |
| UtilityWater | Municipal Water |
Parking
| Garage |
Land
| Acreage | No |
| LandAmenities | Golf Nearby, Public Transit, Schools |
| Sewer | Sanitary Sewer |
| SizeDepth | 129 Ft ,7 In |
| SizeFrontage | 23 Ft ,9 In |
| SizeIrregular | 23.8 X 129.6 Ft |
| SizeTotalText | 23.8 X 129.6 Ft |
Rooms
| Level | Type | Length | Width | Dimensions |
|---|---|---|---|---|
| Main Level | Family Room | 3.51 m | 3.17 m | 3.51 m x 3.17 m |
| Main Level | Dining Room | 3 m | 3.02 m | 3 m x 3.02 m |
| Main Level | Kitchen | 4.34 m | 3.73 m | 4.34 m x 3.73 m |
| Main Level | Bedroom | 4.52 m | 3.73 m | 4.52 m x 3.73 m |
| Main Level | Bedroom 2 | 2.97 m | 2.97 m | 2.97 m x 2.97 m |
| Main Level | Bedroom 3 | 4.44 m | 2.97 m | 4.44 m x 2.97 m |
Utilities
| Cable | Installed |
| Electricity | Installed |
| Sewer | Installed |
Interested?
Contact us for more information
Daniel Dyrda
Salesperson
Royal LePage Real Estate Services Ltd.
326 Lakeshore Rd E #a
Oakville, Ontario L6J 1J6
326 Lakeshore Rd E #a
Oakville, Ontario L6J 1J6
Duncan Harvey
Broker
Royal LePage Real Estate Services Ltd.
326 Lakeshore Rd E #a
Oakville, Ontario L6J 1J6
326 Lakeshore Rd E #a
Oakville, Ontario L6J 1J6
