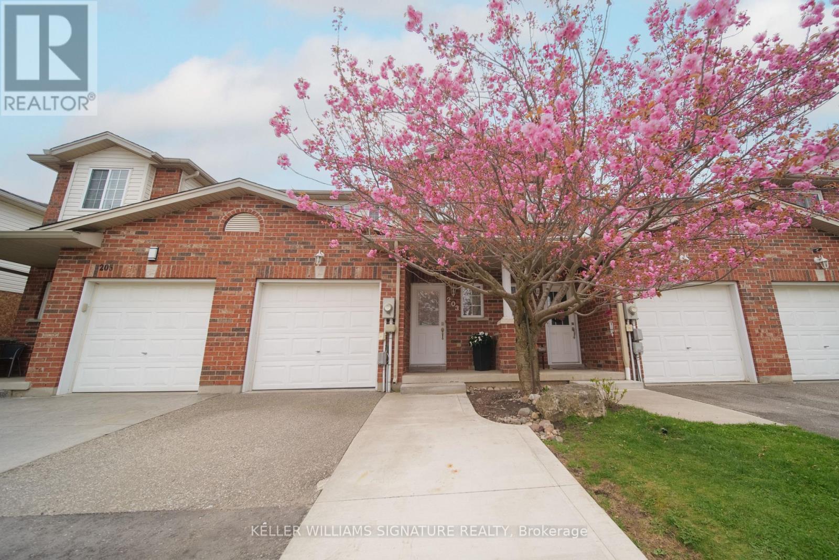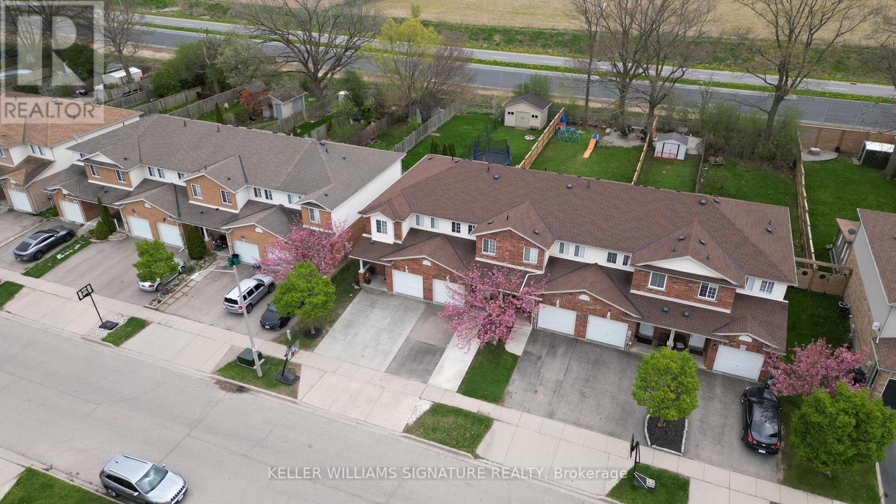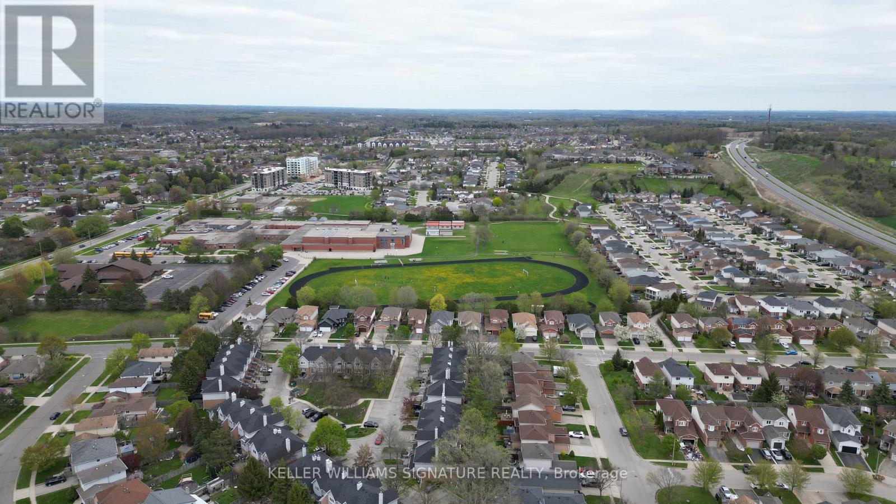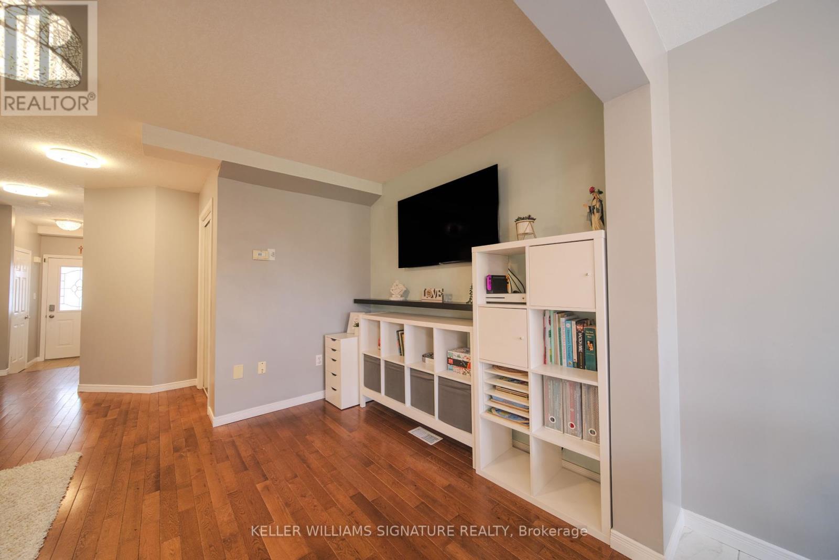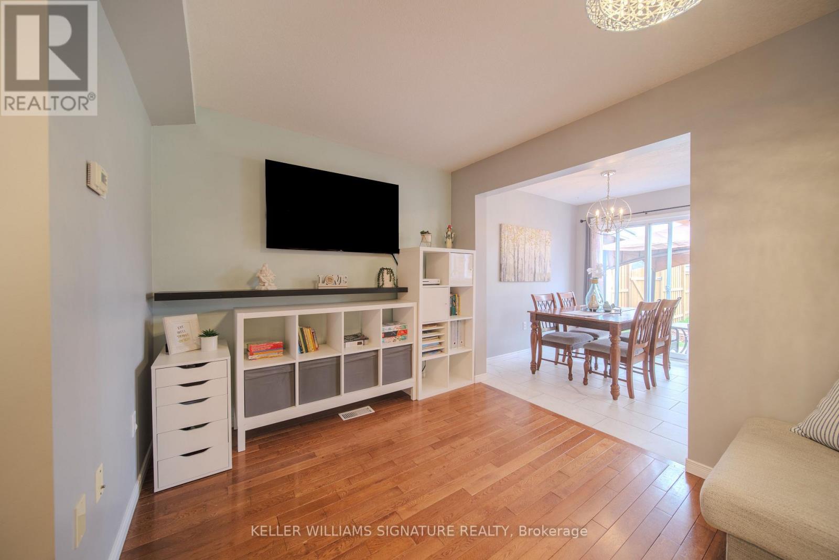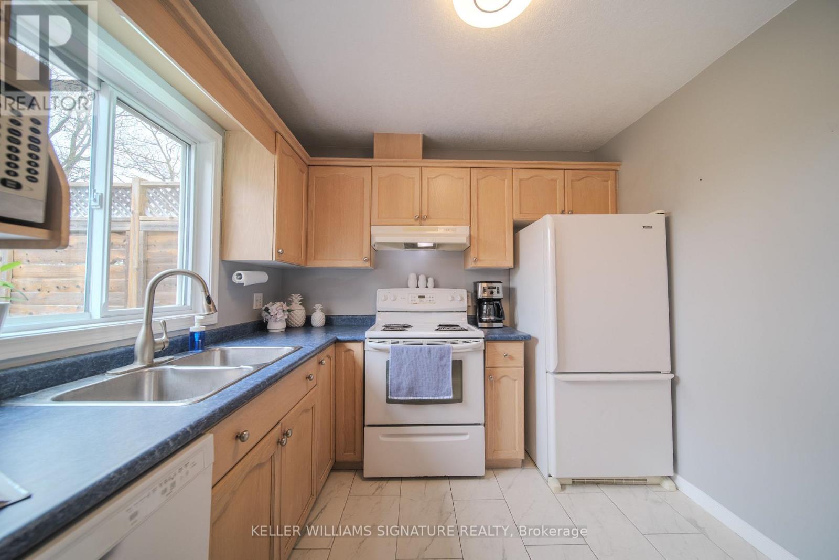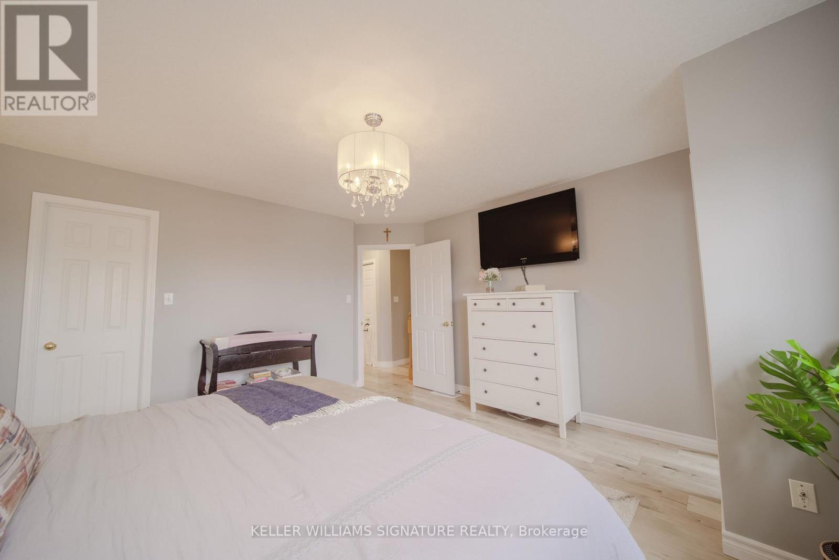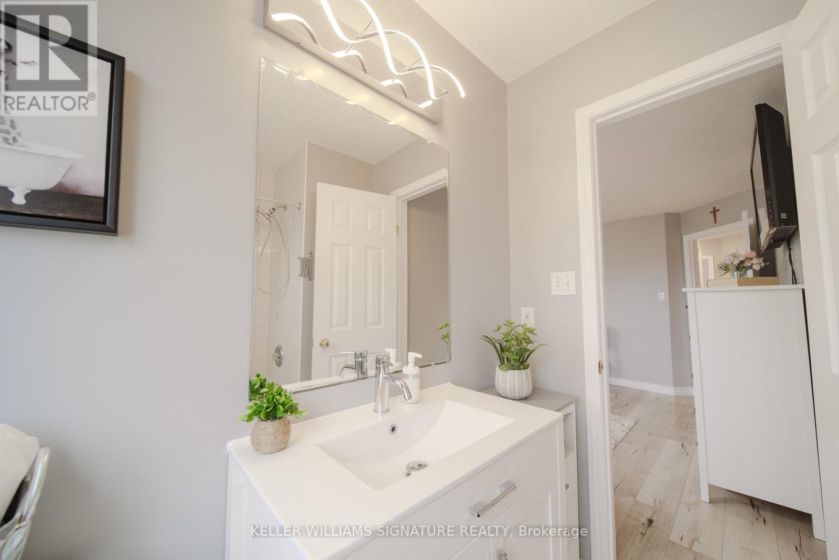203 Langlaw Drive Cambridge, Ontario N1P 1E8
$678,000
Welcome to 203 Langlaw Drive! This beautifully maintained freehold 2-storey townhouse offers 3 spacious bedrooms, 2.5 bathrooms, and a functional layout ideal for family living. The bright kitchen overlooks the backyard and offers plenty of room for dining. A convenient 2-piece powder room completes the main floor. Upstairs, youll find three generously sized bedrooms, including a primary suite with a walk-in closet and a private 4-piece ensuite bathroom. Step outside to where this home truly shines - a deep backyard perfect for entertaining or letting the kids play freely. Enjoy summer evenings under the gazebo and host gatherings in the sprawling green space. The attached single-car garage and a separate rear yard entry walkway provide added convenience and functionality. Located in a sought-after family-friendly neighbourhood, youre close to top-rated schools, parks, scenic trails along the Grand River, Savannah Golf Links, shopping, and quick access to Highway 24. Just move in and start making memories - this home has it all for a first-time home buyer or downsizer! (id:61852)
Property Details
| MLS® Number | X12145683 |
| Property Type | Single Family |
| AmenitiesNearBy | Park, Schools |
| EquipmentType | None |
| Features | Wooded Area, Gazebo |
| ParkingSpaceTotal | 3 |
| RentalEquipmentType | None |
Building
| BathroomTotal | 3 |
| BedroomsAboveGround | 3 |
| BedroomsTotal | 3 |
| Age | 16 To 30 Years |
| Appliances | Water Heater, Dishwasher, Dryer, Hood Fan, Stove, Washer, Window Coverings, Refrigerator |
| BasementDevelopment | Unfinished |
| BasementType | N/a (unfinished) |
| ConstructionStyleAttachment | Attached |
| CoolingType | Central Air Conditioning |
| ExteriorFinish | Brick, Vinyl Siding |
| FoundationType | Concrete |
| HalfBathTotal | 1 |
| HeatingFuel | Natural Gas |
| HeatingType | Forced Air |
| StoriesTotal | 2 |
| SizeInterior | 1100 - 1500 Sqft |
| Type | Row / Townhouse |
| UtilityWater | Municipal Water |
Parking
| Attached Garage | |
| Garage |
Land
| Acreage | No |
| LandAmenities | Park, Schools |
| Sewer | Sanitary Sewer |
| SizeDepth | 160 Ft ,7 In |
| SizeFrontage | 18 Ft ,3 In |
| SizeIrregular | 18.3 X 160.6 Ft |
| SizeTotalText | 18.3 X 160.6 Ft |
| ZoningDescription | Rm4 |
Rooms
| Level | Type | Length | Width | Dimensions |
|---|---|---|---|---|
| Second Level | Primary Bedroom | 4.52 m | 4.52 m | 4.52 m x 4.52 m |
| Second Level | Bedroom 2 | 2.88 m | 4.08 m | 2.88 m x 4.08 m |
| Second Level | Bedroom 3 | 2.5 m | 2.95 m | 2.5 m x 2.95 m |
| Second Level | Bathroom | 2.11 m | 2.09 m | 2.11 m x 2.09 m |
| Second Level | Bathroom | 2.18 m | 1.71 m | 2.18 m x 1.71 m |
| Main Level | Kitchen | 2.66 m | 2.71 m | 2.66 m x 2.71 m |
| Main Level | Living Room | 4.68 m | 4.33 m | 4.68 m x 4.33 m |
| Main Level | Dining Room | 2.02 m | 2.71 m | 2.02 m x 2.71 m |
| Main Level | Bathroom | 0.9 m | 2.16 m | 0.9 m x 2.16 m |
| Main Level | Foyer | 2.68 m | 4.65 m | 2.68 m x 4.65 m |
https://www.realtor.ca/real-estate/28306674/203-langlaw-drive-cambridge
Interested?
Contact us for more information
Ante Skoko
Salesperson
245 Wyecroft Rd #4c
Oakville, Ontario L6K 3Y6
