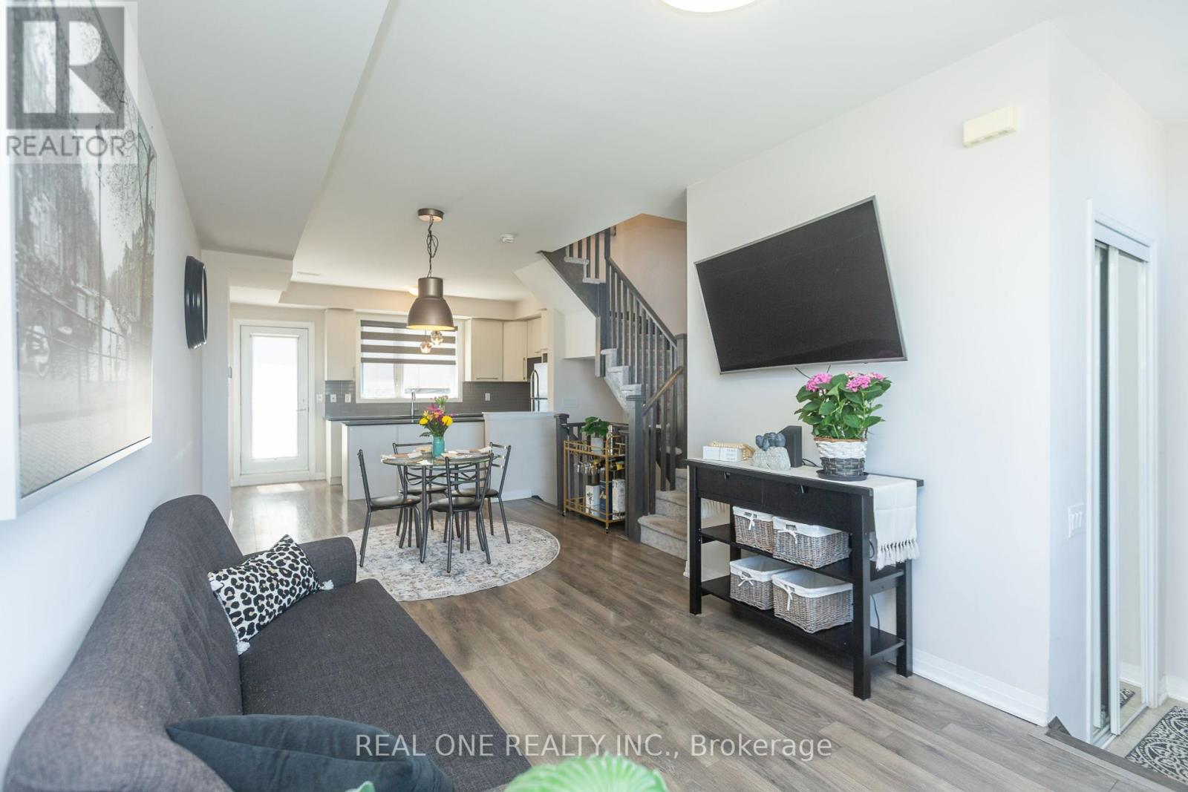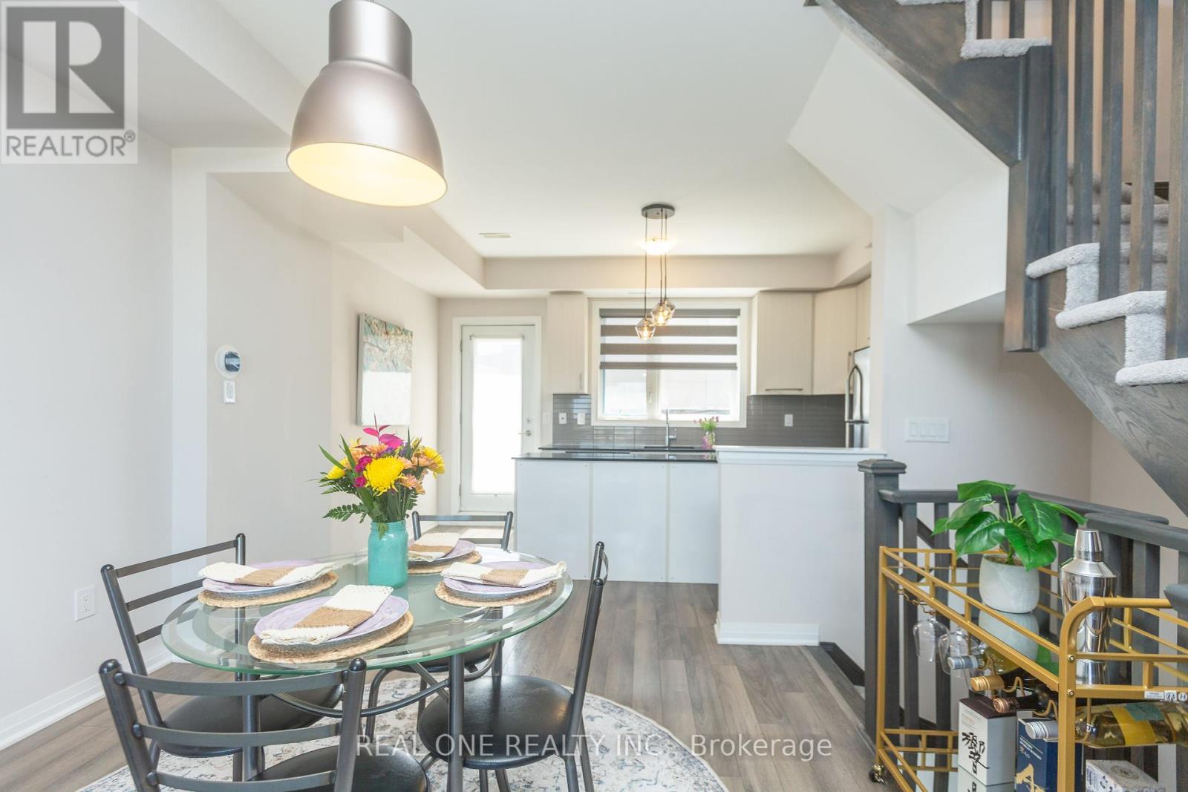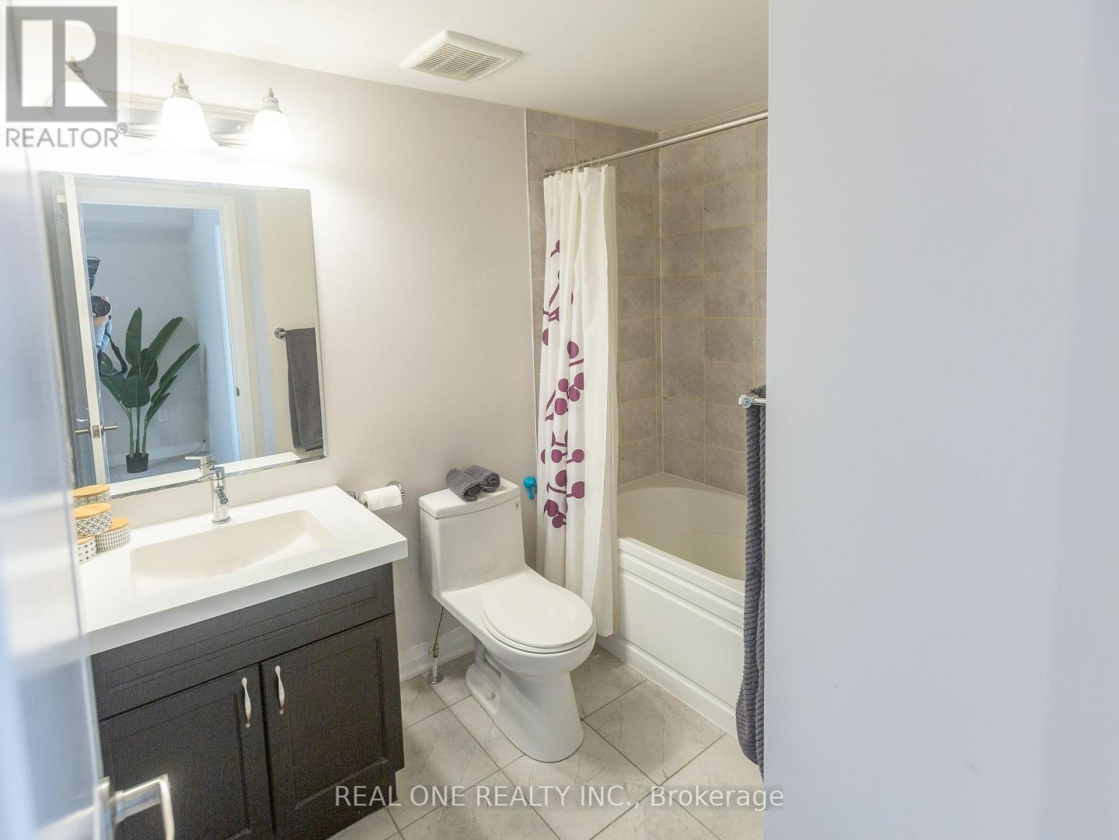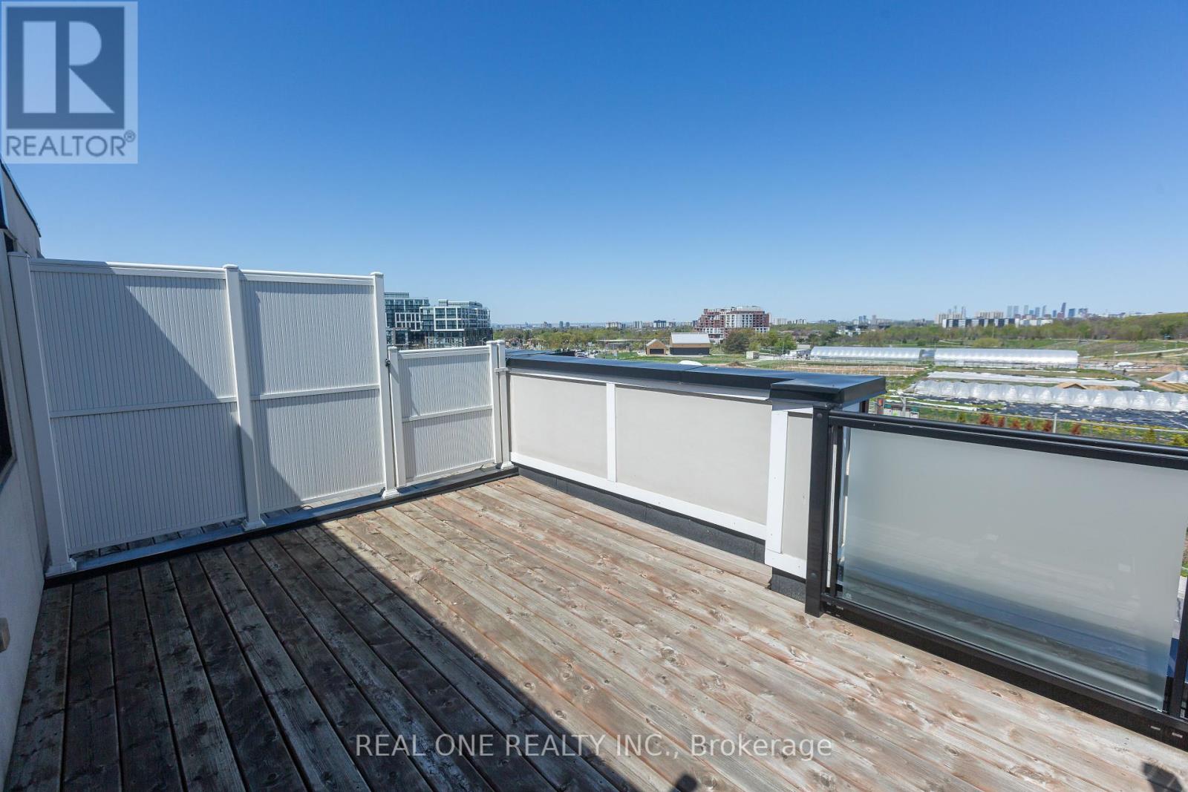203 Downsview Park Boulevard Toronto, Ontario M3K 0C8
$979,900
luxury2000 SQ Feet newer 4-bedroom, 4-bathroom townhome with upgraded Kitchen, built by Mattamy Homes and just 8 years old. Brand new Stove and Microwave. Ideally situated beside the 300-acre Downsview Park, this rare park-facing home offers breathtaking unobstructed views from rooftop patio and a tranquil setting. Located just steps from the subway, bus stops, parks, schools, and Humber River Hospital, and minutes to York University, Yorkdale Mall, and Highways 400 & 401, perfect for young professionals and growing families seeking convenience and connectivity. Inside, enjoy high ceilings and sun-filled interiors, a private terrace ideal for outdoor dining and entertainment, and a modern kitchen with a cozy breakfast area. The basement den offers a versatile space, perfect for a home office, study, or additional living area. With low POTL fees of just $100/month, benefit from private road maintenance, snow removal, and property management. (id:61852)
Property Details
| MLS® Number | W12146385 |
| Property Type | Single Family |
| Community Name | Downsview-Roding-CFB |
| ParkingSpaceTotal | 1 |
Building
| BathroomTotal | 4 |
| BedroomsAboveGround | 4 |
| BedroomsTotal | 4 |
| Age | 0 To 5 Years |
| Appliances | Dishwasher, Dryer, Garage Door Opener Remote(s), Microwave, Stove, Washer, Refrigerator |
| BasementDevelopment | Finished |
| BasementType | N/a (finished) |
| ConstructionStyleAttachment | Attached |
| CoolingType | Central Air Conditioning |
| ExteriorFinish | Brick |
| FlooringType | Laminate, Carpeted |
| FoundationType | Concrete |
| HalfBathTotal | 1 |
| HeatingFuel | Natural Gas |
| HeatingType | Forced Air |
| StoriesTotal | 3 |
| SizeInterior | 1500 - 2000 Sqft |
| Type | Row / Townhouse |
| UtilityWater | Municipal Water |
Parking
| Garage |
Land
| Acreage | No |
| Sewer | Sanitary Sewer |
| SizeDepth | 54 Ft |
| SizeFrontage | 13 Ft ,3 In |
| SizeIrregular | 13.3 X 54 Ft |
| SizeTotalText | 13.3 X 54 Ft |
Rooms
| Level | Type | Length | Width | Dimensions |
|---|---|---|---|---|
| Second Level | Bedroom 2 | 3 m | 2.9 m | 3 m x 2.9 m |
| Second Level | Bedroom 2 | 3.75 m | 4.5 m | 3.75 m x 4.5 m |
| Second Level | Office | 3.5 m | 4.3 m | 3.5 m x 4.3 m |
| Third Level | Bedroom 4 | 4.5 m | 3.3 m | 4.5 m x 3.3 m |
| Lower Level | Recreational, Games Room | 3.14 m | 3.7 m | 3.14 m x 3.7 m |
| Main Level | Living Room | 9.25 m | 3.2 m | 9.25 m x 3.2 m |
| Main Level | Dining Room | 9.25 m | 3.2 m | 9.25 m x 3.2 m |
| Main Level | Kitchen | 9.25 m | 3.2 m | 9.25 m x 3.2 m |
Interested?
Contact us for more information
Patrick Liu
Salesperson
15 Wertheim Court Unit 302
Richmond Hill, Ontario L4B 3H7


























