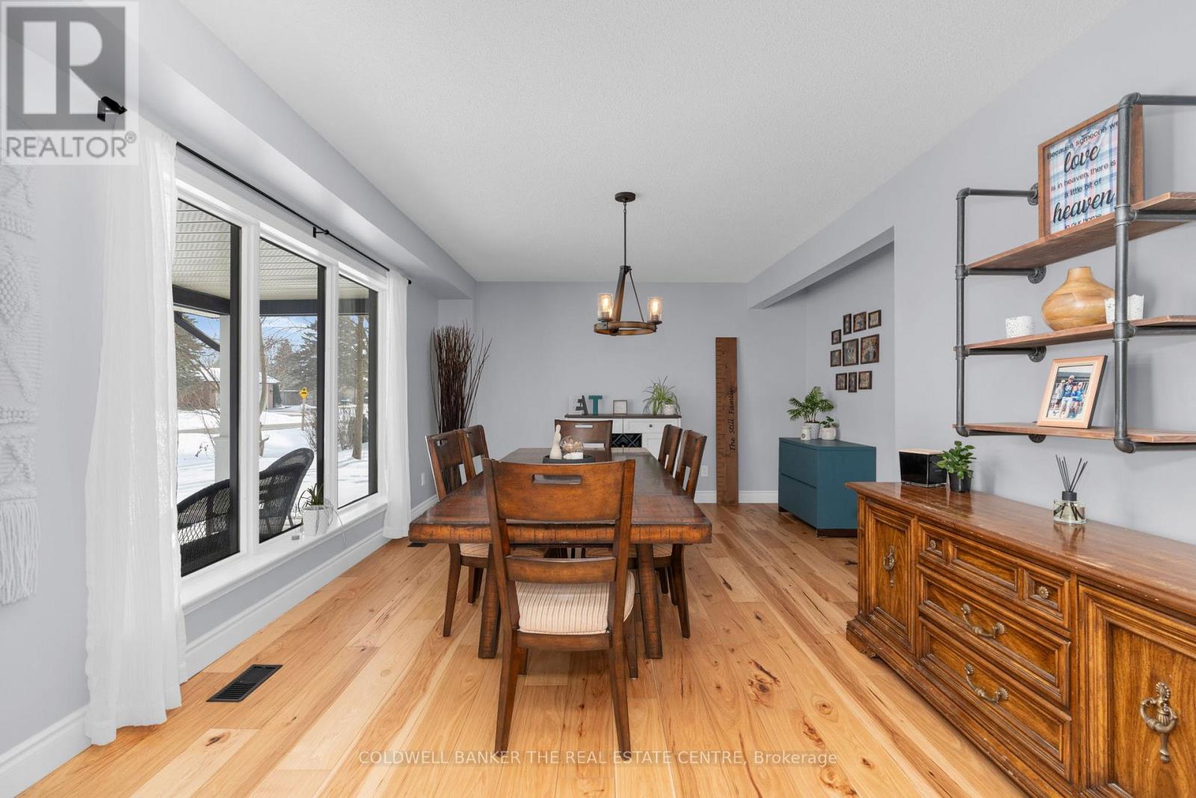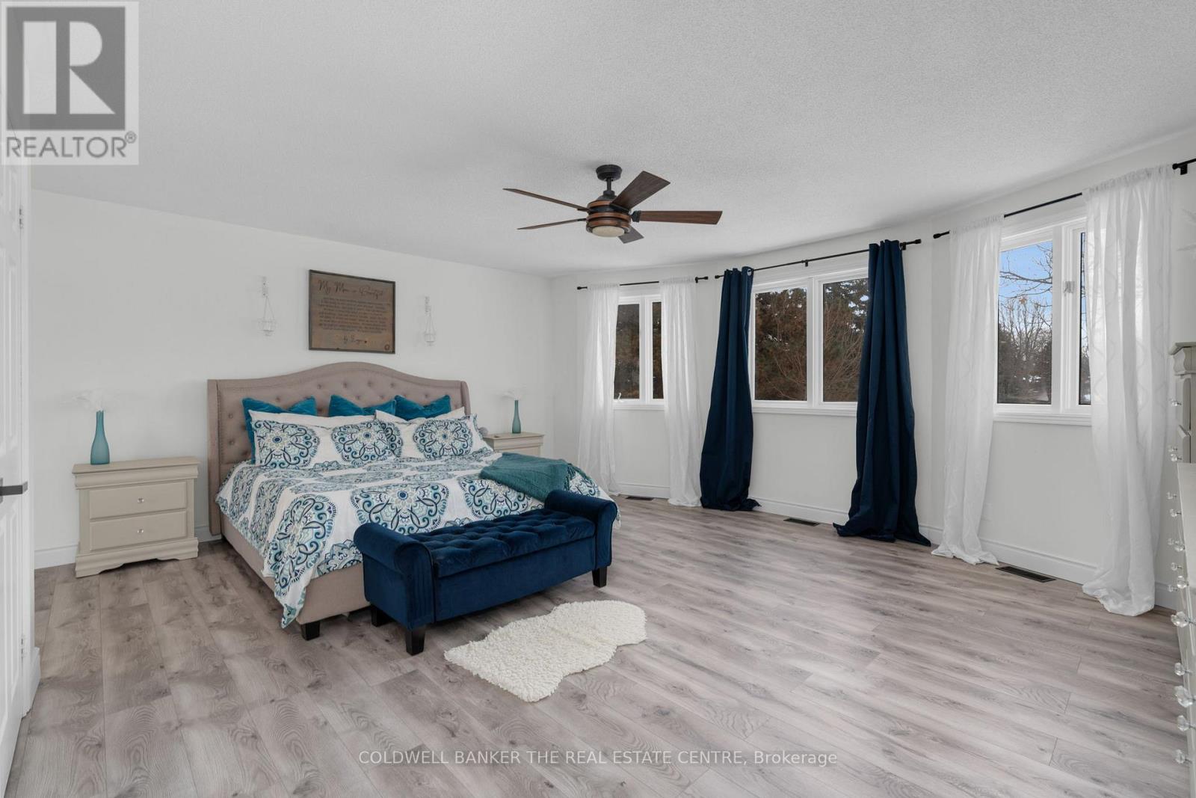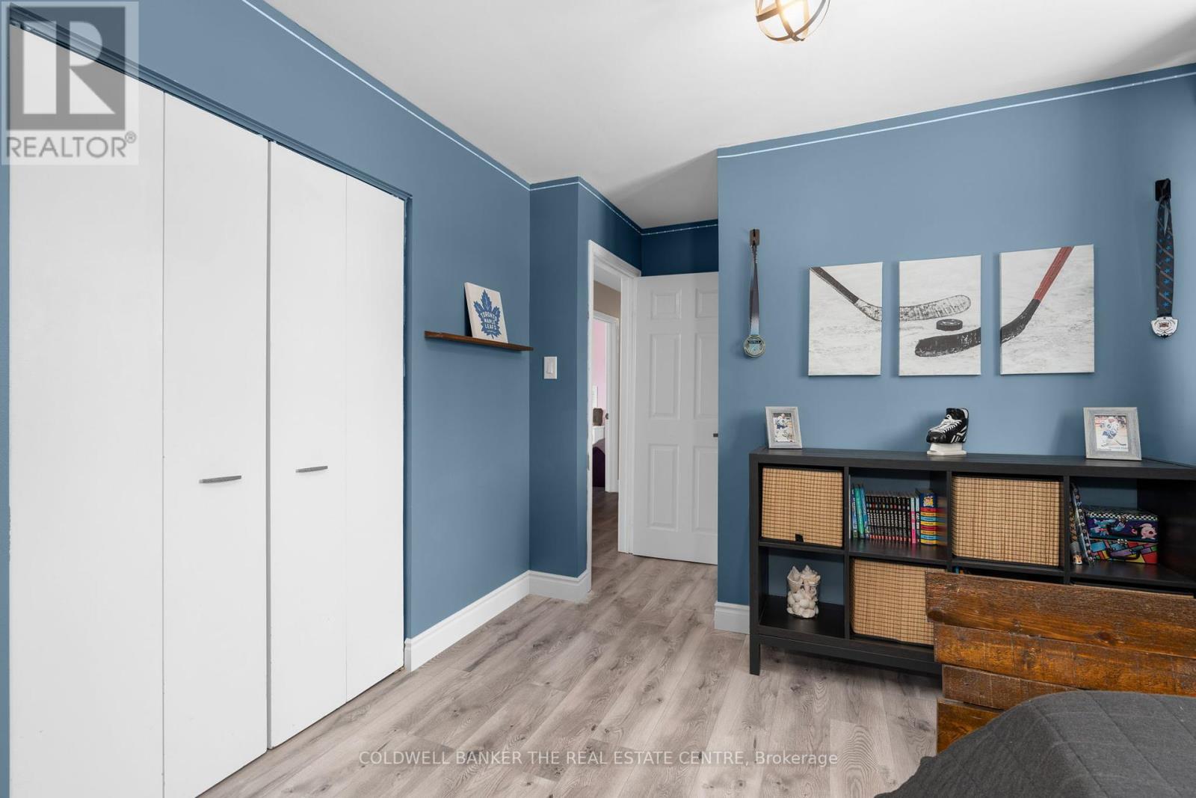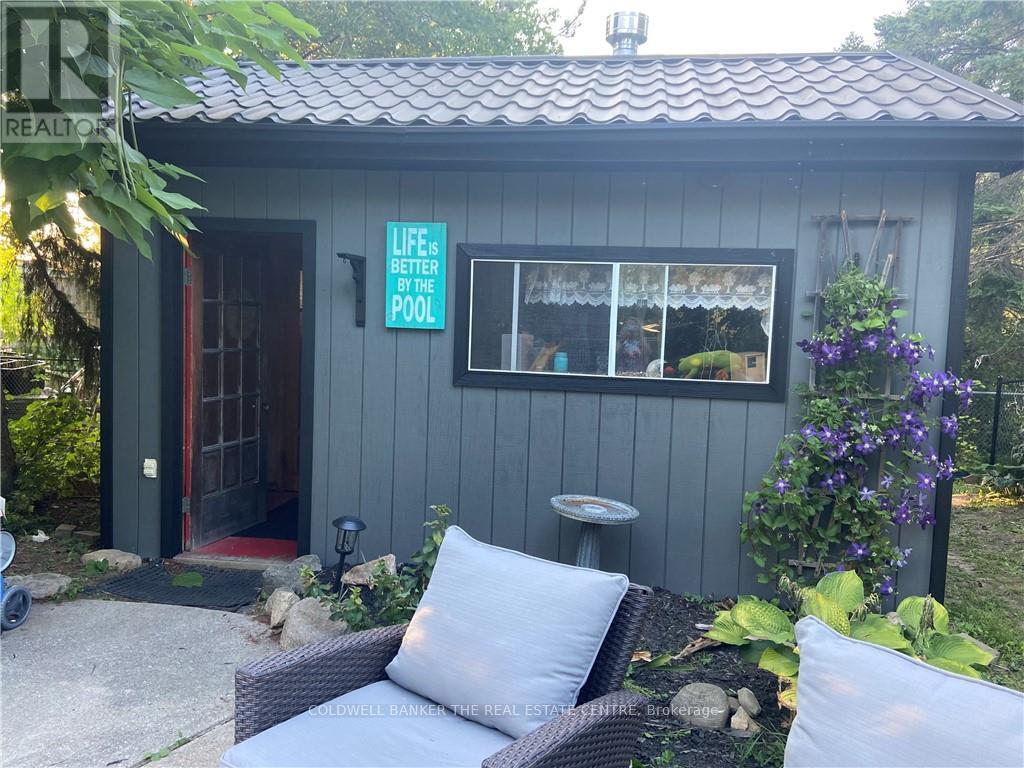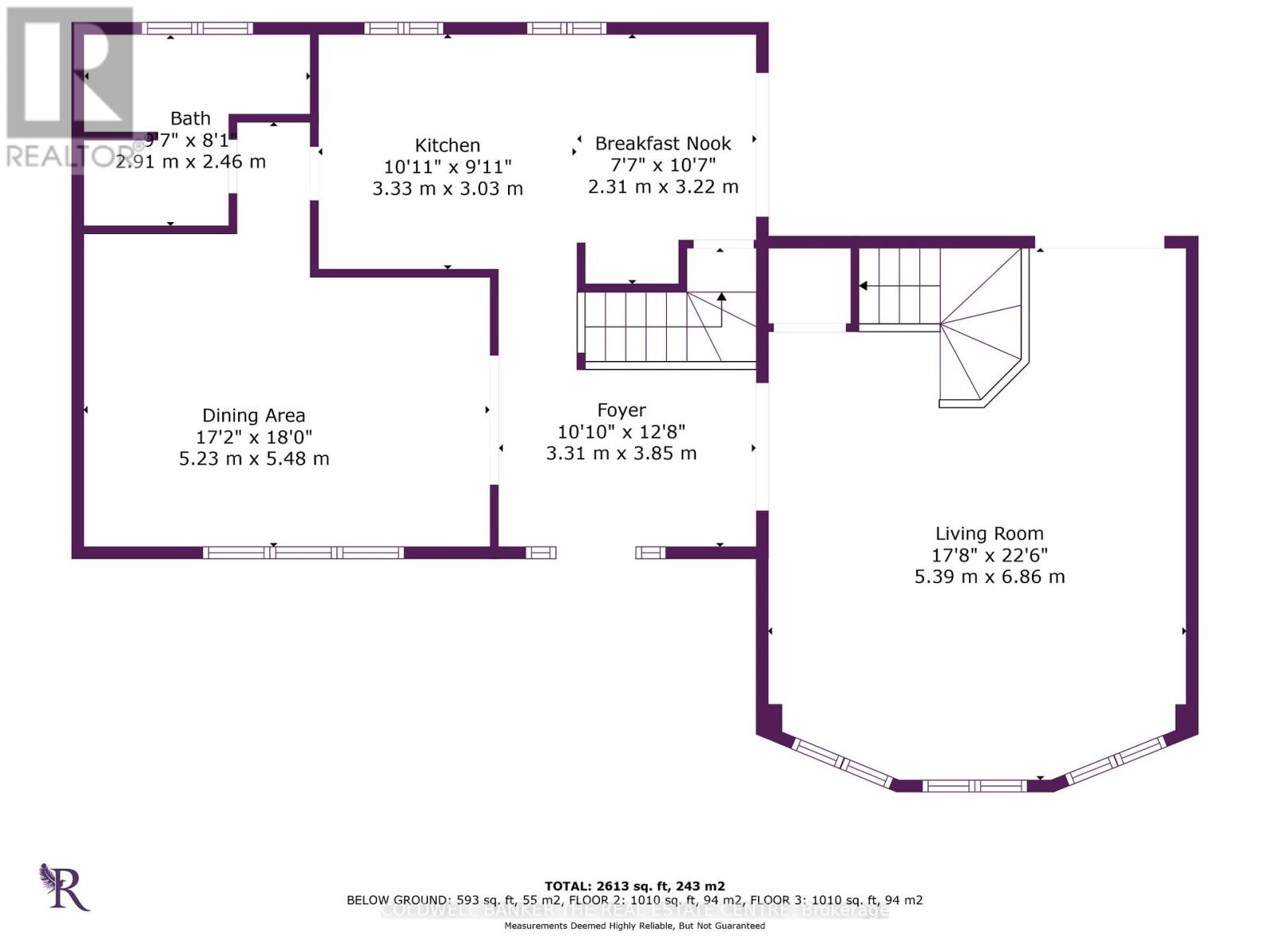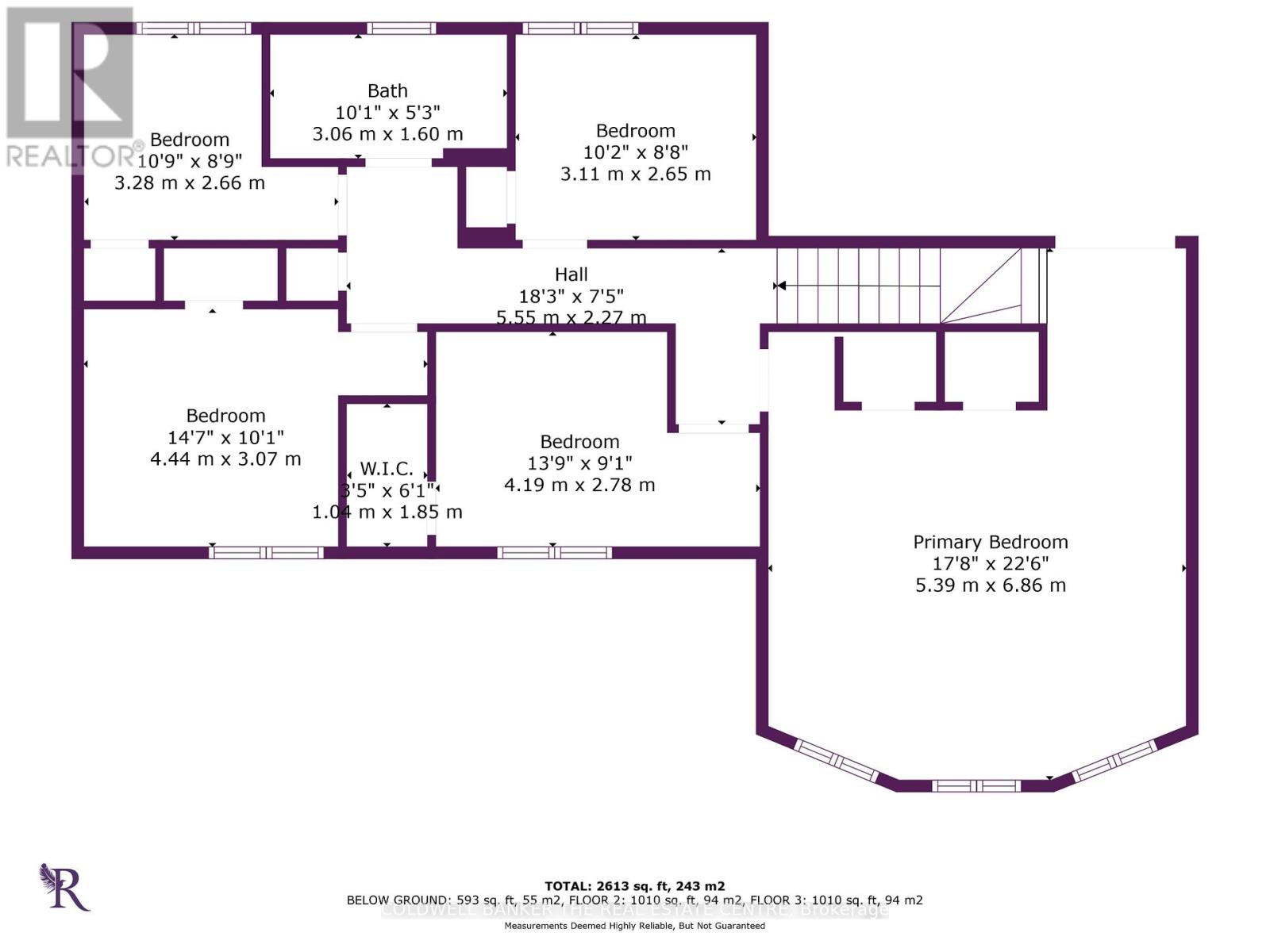203 Camilla Crescent Essa, Ontario L0L 2N0
$1,098,000
Welcome To The Highly Sought Out Town Of Thornton Where You Will Discover This Beautiful FIVE Bedrooms, 2 Full Bathrooms, Fully Finished, Carpet-Free, 2-Storey Home. Finding A Home With All 5 Bedrooms On The Second Level Does Not Happen Often! The Moment You Enter The Front Door, You Will Be Greeted With A Warm, Inviting Main Floor Offering Updated Engineered Hardwood Flooring, A Massive Separate Dining Room, Large Family Room And 2 Walk-Outs To The Backyard Patio Featuring A Gas Hook-Up For BBQ, Hot Tub, And Expansive Backyard. Upstairs You Will Find New Laminate Flooring, FIVE Bedrooms Including A HUGE Primary Bedroom Featuring His & Her Closets As Well As A Walk-Out To The Generous Sized Balcony (With Electricity!) Overlooking Your Backyard Oasis. Outside, You Will Enjoy Your Private Retreat Featuring A 20x40 Heated Inground Pool, Pool Shed With Sauna & Ample Seating Area For Entertaining. You Will Also Enjoy The Beautifully Fully Finished Lower Level Offering Tons Of Additional Space For Both Entertainment & Family Fun. The Luxury Of The Heated Garage Also Offers You Access To The Backyard For Added Convenience. TONS Of Updates Both Inside & Outside Leaves You Much Peace Of Mind - Furnace/AC (2016). Gas Line To Pool & Pool Heater Added (2017). Shingles Replaced (2021). New Pool Liner, Skimmer, Inground Pool Steps & New Water Lines Around Pool (2020). Pool Pump Replaced (2022). New Flooring Top To Bottom; Main Floor (2021), Second Level (2023), Lower Level (2018). Pot Lights Added Lower Level (2018). New Interior Stairs & Railing (2024). Attic-Upgraded Insulation R-60 (2025). Exterior Of Property Professionally Cleaned & Painted (2022). Thornton Offers A Superior Location Perfect For Any Family, With Quick Access To Highway 400 & Minutes To Barrie! This Stunning Home Is Ready To Welcome You! (id:61852)
Property Details
| MLS® Number | N12025509 |
| Property Type | Single Family |
| Community Name | Thornton |
| CommunityFeatures | School Bus |
| EquipmentType | Water Heater |
| Features | Irregular Lot Size, Flat Site, Carpet Free, Sump Pump |
| ParkingSpaceTotal | 6 |
| PoolType | Inground Pool |
| RentalEquipmentType | Water Heater |
| Structure | Porch, Shed |
Building
| BathroomTotal | 2 |
| BedroomsAboveGround | 5 |
| BedroomsTotal | 5 |
| Age | 51 To 99 Years |
| Appliances | Water Heater, Central Vacuum, Water Softener, Dishwasher, Dryer, Hood Fan, Stove, Washer, Window Coverings, Refrigerator |
| BasementDevelopment | Finished |
| BasementType | Full (finished) |
| ConstructionStyleAttachment | Detached |
| CoolingType | Central Air Conditioning |
| ExteriorFinish | Wood, Brick |
| FireProtection | Smoke Detectors |
| FlooringType | Ceramic, Laminate, Hardwood |
| FoundationType | Poured Concrete |
| HeatingFuel | Natural Gas |
| HeatingType | Forced Air |
| StoriesTotal | 2 |
| SizeInterior | 1999.983 - 2499.9795 Sqft |
| Type | House |
| UtilityWater | Municipal Water |
Parking
| Attached Garage | |
| Garage |
Land
| Acreage | No |
| FenceType | Fenced Yard |
| Sewer | Septic System |
| SizeDepth | 201 Ft ,8 In |
| SizeFrontage | 118 Ft ,7 In |
| SizeIrregular | 118.6 X 201.7 Ft |
| SizeTotalText | 118.6 X 201.7 Ft|under 1/2 Acre |
| ZoningDescription | R1 |
Rooms
| Level | Type | Length | Width | Dimensions |
|---|---|---|---|---|
| Second Level | Bathroom | 3.08 m | 1.52 m | 3.08 m x 1.52 m |
| Second Level | Primary Bedroom | 5.58 m | 4.6 m | 5.58 m x 4.6 m |
| Second Level | Bedroom 2 | 4.3 m | 2.74 m | 4.3 m x 2.74 m |
| Second Level | Bedroom 3 | 2.47 m | 3.11 m | 2.47 m x 3.11 m |
| Second Level | Bedroom 4 | 3.08 m | 3.38 m | 3.08 m x 3.38 m |
| Second Level | Bedroom 5 | 2.17 m | 2.47 m | 2.17 m x 2.47 m |
| Basement | Recreational, Games Room | 5.94 m | 6.28 m | 5.94 m x 6.28 m |
| Main Level | Dining Room | 5.3 m | 3.41 m | 5.3 m x 3.41 m |
| Main Level | Family Room | 5.39 m | 5.79 m | 5.39 m x 5.79 m |
| Main Level | Foyer | 1.86 m | 3.29 m | 1.86 m x 3.29 m |
| Main Level | Kitchen | 5.73 m | 2.59 m | 5.73 m x 2.59 m |
| Main Level | Bathroom | 2.56 m | 2.32 m | 2.56 m x 2.32 m |
Utilities
| Cable | Installed |
| Sewer | Installed |
https://www.realtor.ca/real-estate/28038192/203-camilla-crescent-essa-thornton-thornton
Interested?
Contact us for more information
Karen Hansen
Salesperson
284 Dunlop Street West, 100051
Barrie, Ontario L4N 1B9
Vince Peat
Salesperson
425 Davis Dr
Newmarket, Ontario L3Y 2P1







