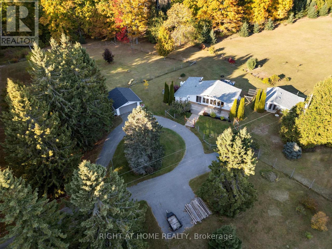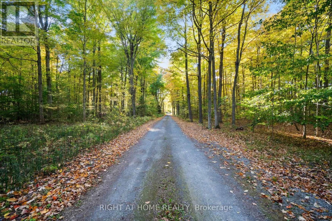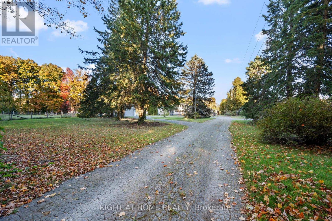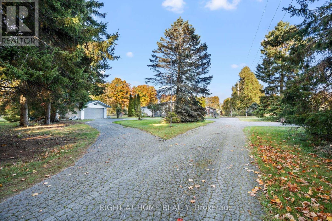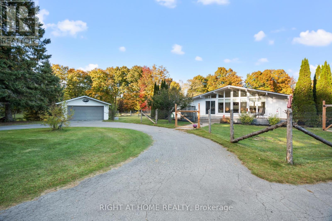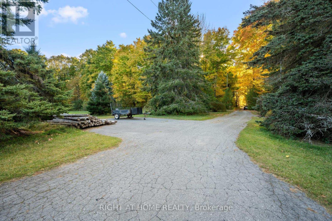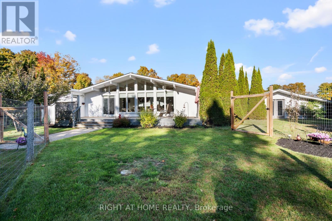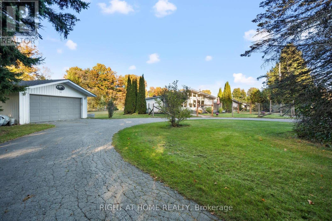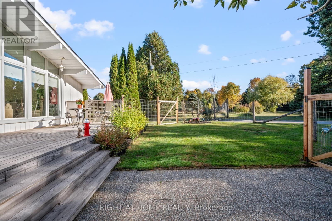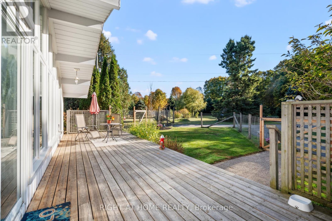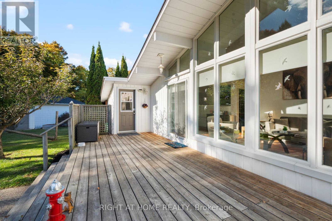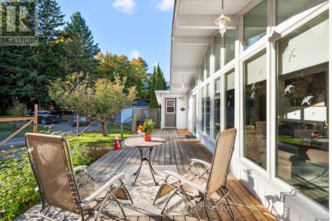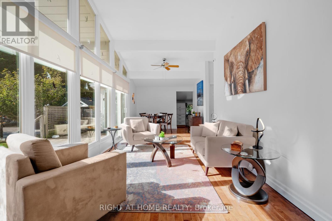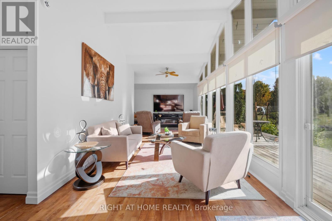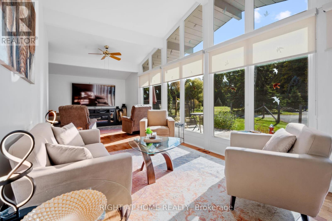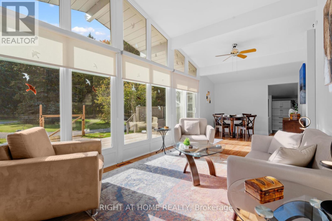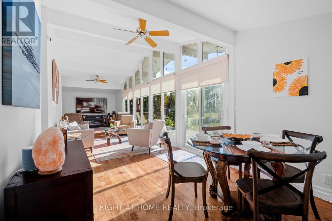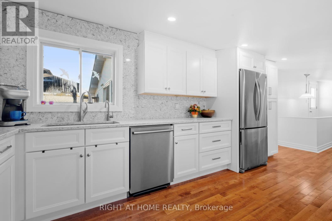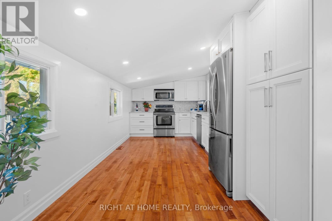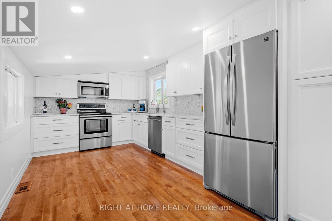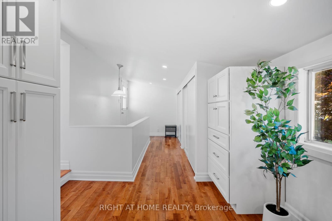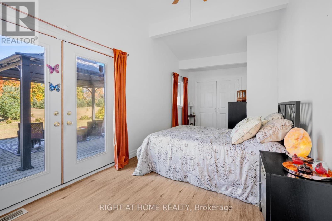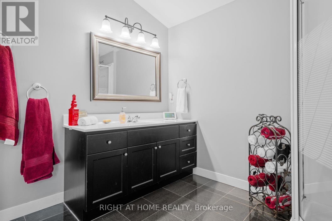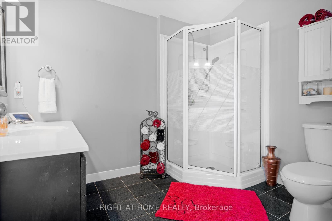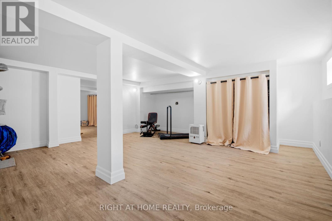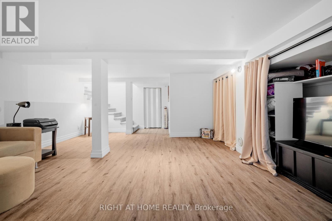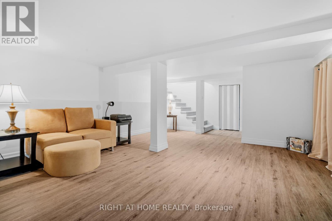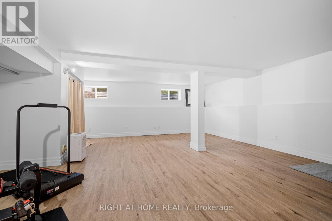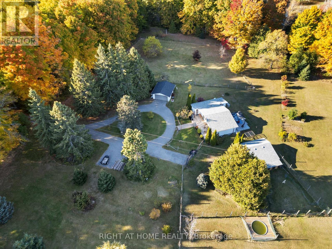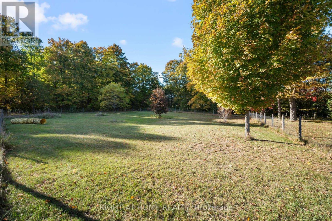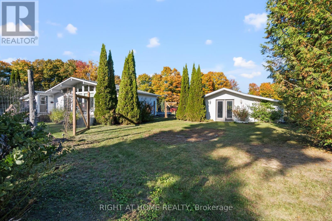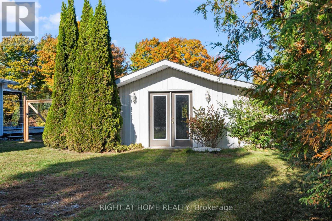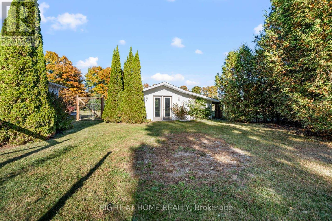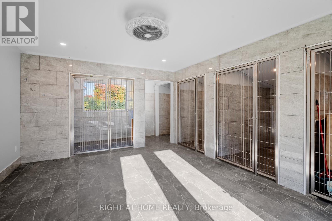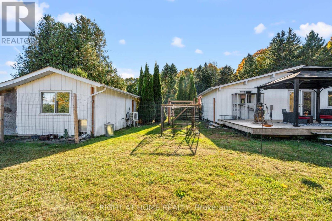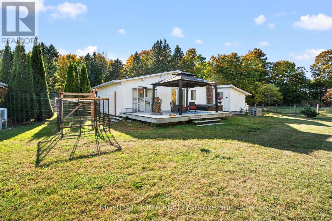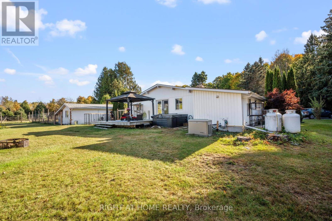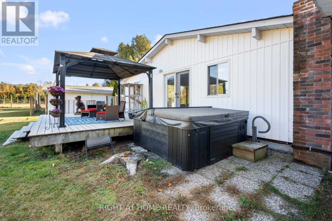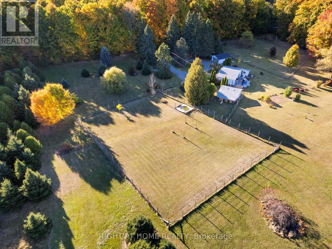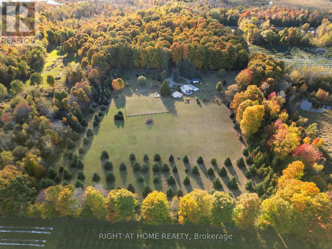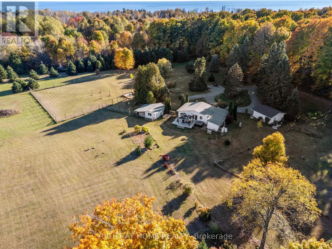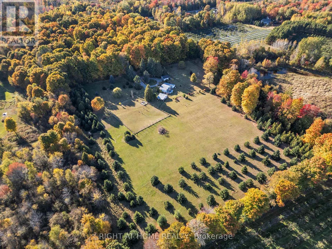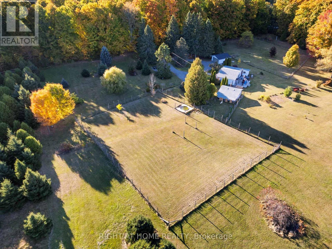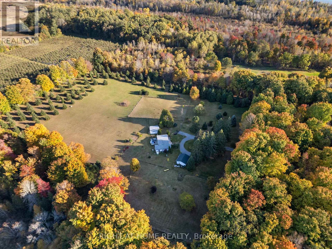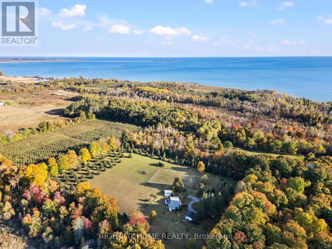203 Barnes Road Brighton, Ontario K0K 1H0
$889,999
Welcome to 203 Barnes Rd, Brighton Your Private Paradise Awaits! Tucked away on 14 spectacular acres of park-like landscape, this serene property offers the perfect blend of privacy, nature, and opportunity. Imagine sunsets and wildlife views from every angle, framed by mature trees and majestic pines that border the grounds. This charming chalet-style bungalow features 2 bedrooms and 1 bathroom, with an open-concept main floor boasting cathedral ceilings and floor-to-ceiling windows that flood the home with natural light. Step onto the expansive front porch or relax on the massive back deck, complete with a gazebo and hot tub your personal retreat in the heart of nature. The main-floor primary bedroom opens directly to the back deck, making it ideal for morning coffee or late-night stargazing. The recently renovated eat-in kitchen (2022) is a chefs dream, showcasing quartz countertops, pot lights, and a sleek new Bosch dishwasher. The finished basement provides a spacious additional bedroom and a bright, inviting family room perfect for gatherings or movie nights. Bonus: A separate heated and air-conditioned outbuilding (formerly a guest house, currently a kennel) offers endless possibilities launch your dream dog boarding or daycare business! Plus, it can double as a heated tack room and horse pastures for equestrian enthusiasts. Zoned RU2 with room to grow and dream. Just minutes to Hwy 2, the 401, a short walk to the beach, Lake Ontario, Presquile Provincial Park, the iconic Big Apple, and public boat launch access. (id:61852)
Property Details
| MLS® Number | X12216110 |
| Property Type | Single Family |
| Community Name | Brighton |
| Features | Wooded Area, Partially Cleared |
| ParkingSpaceTotal | 12 |
| Structure | Deck, Paddocks/corralls |
| ViewType | View |
Building
| BathroomTotal | 1 |
| BedroomsAboveGround | 1 |
| BedroomsBelowGround | 1 |
| BedroomsTotal | 2 |
| Appliances | Hot Tub, Dishwasher, Dryer, Stove, Washer, Water Treatment, Window Coverings, Refrigerator |
| ArchitecturalStyle | Bungalow |
| BasementDevelopment | Finished |
| BasementType | N/a (finished) |
| ConstructionStyleAttachment | Detached |
| CoolingType | Central Air Conditioning |
| ExteriorFinish | Aluminum Siding |
| FlooringType | Hardwood, Vinyl |
| HeatingFuel | Propane |
| HeatingType | Heat Pump |
| StoriesTotal | 1 |
| SizeInterior | 700 - 1100 Sqft |
| Type | House |
| UtilityWater | Drilled Well |
Parking
| Detached Garage | |
| Garage |
Land
| Acreage | Yes |
| FenceType | Fenced Yard |
| Sewer | Septic System |
| SizeFrontage | 14 M |
| SizeIrregular | 14 M |
| SizeTotalText | 14 M|10 - 24.99 Acres |
| SurfaceWater | Lake/pond |
Rooms
| Level | Type | Length | Width | Dimensions |
|---|---|---|---|---|
| Lower Level | Bedroom 2 | 2.82 m | 9.73 m | 2.82 m x 9.73 m |
| Lower Level | Family Room | 5.89 m | 5.41 m | 5.89 m x 5.41 m |
| Main Level | Living Room | 10.67 m | 3.68 m | 10.67 m x 3.68 m |
| Main Level | Sitting Room | 10.67 m | 3.68 m | 10.67 m x 3.68 m |
| Main Level | Dining Room | 10.67 m | 3.68 m | 10.67 m x 3.68 m |
| Main Level | Kitchen | 5.92 m | 2.82 m | 5.92 m x 2.82 m |
| Main Level | Primary Bedroom | 6.3 m | 2.74 m | 6.3 m x 2.74 m |
https://www.realtor.ca/real-estate/28459100/203-barnes-road-brighton-brighton
Interested?
Contact us for more information
Willard Ellis
Salesperson
242 King Street East #1
Oshawa, Ontario L1H 1C7
Saman Habibi
Salesperson
242 King Street E Unit 1a
Oshawa, Ontario L1H 1C7
Riyad Ali
Salesperson
242 King Street East #1
Oshawa, Ontario L1H 1C7
