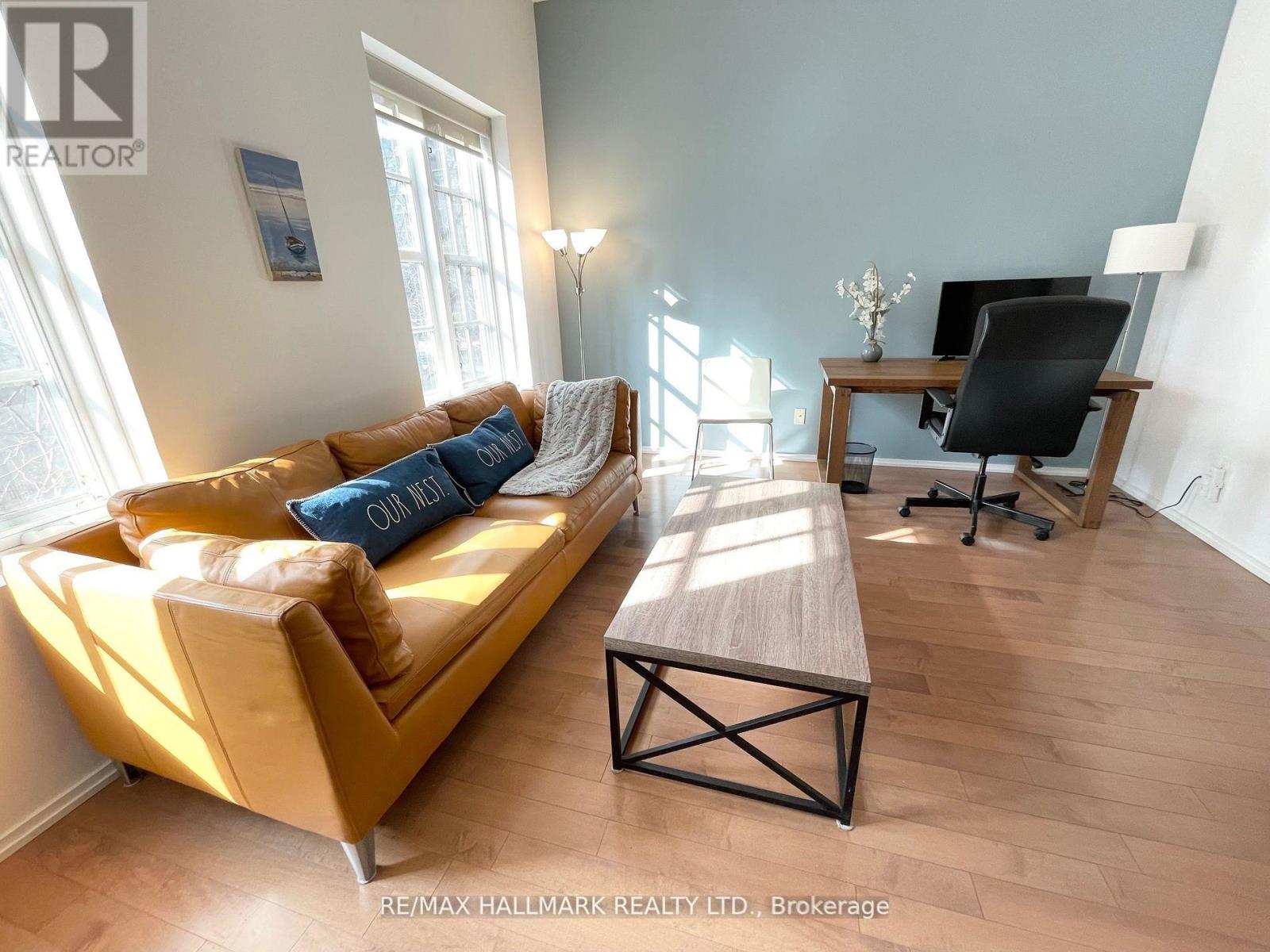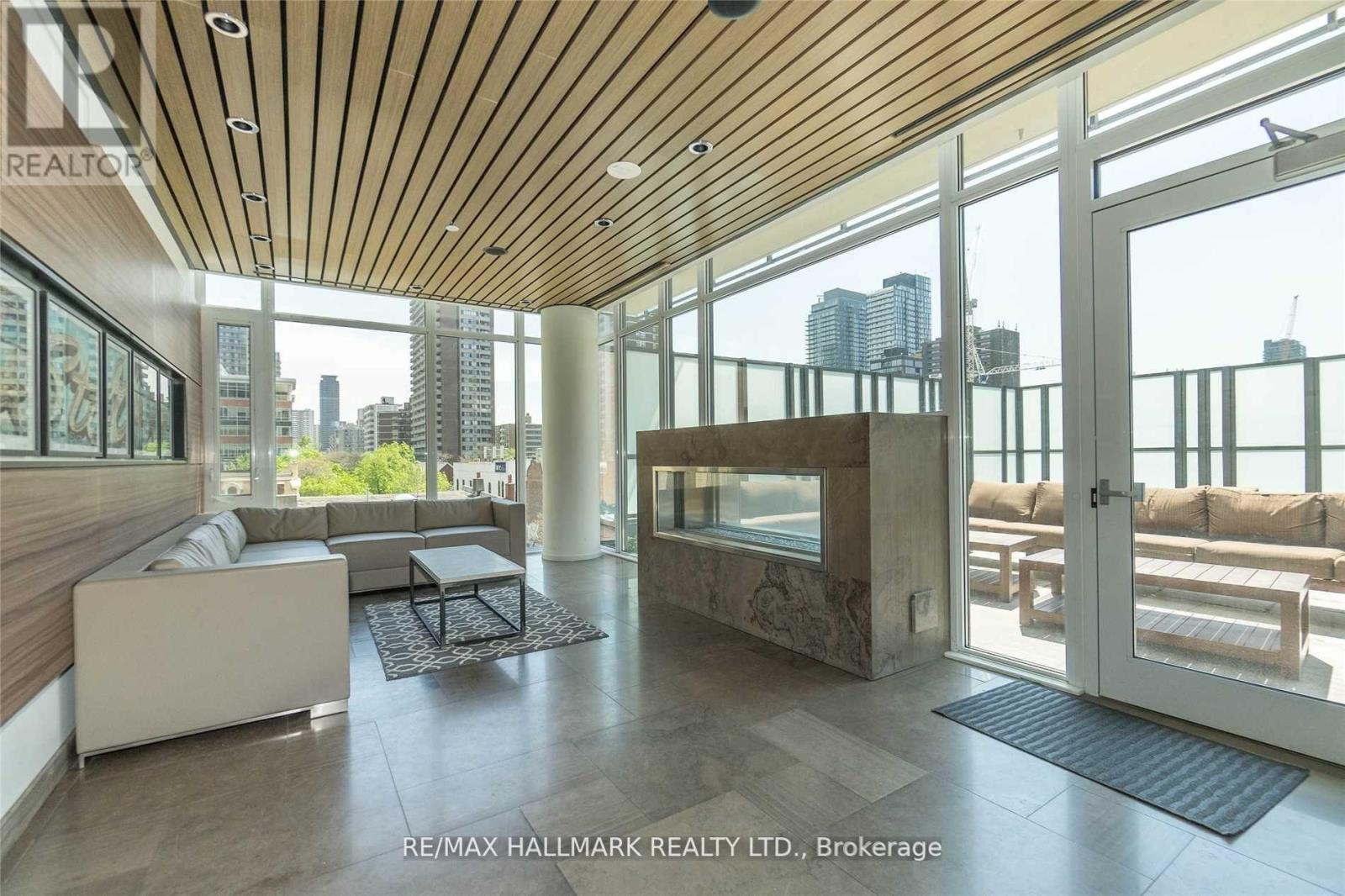203 - 75 St Nicholas Street Toronto, Ontario M4Y 0A5
$495,000Maintenance, Heat, Water, Common Area Maintenance, Insurance
$473.72 Monthly
Maintenance, Heat, Water, Common Area Maintenance, Insurance
$473.72 MonthlyExperience luxury living in Toronto's most fashionable neighbourhood! This stunning condo is steps from Yorkville, Bay St., U of T, TTC/Subway, world-class restaurants, galleries, and shopping. With a Walk Score of 100, enjoy unparalleled access to two subway lines, grocery stores, and Yorkville's incredible amenities. This lovely suite overlooks a quiet Victorian street and features an open-concept 539 sqft layout, with soaring 10 foot ceilings, heritage-style windows, and a gourmet kitchen with quartz countertops and stainless steel appliances. Building amenities include: visitor parking, 24-hour concierge, fully-equipped fitness centre, meeting room, party room, games room, lounge, and terrace with BBQ's. Live surrounded by style, culture, history, and entertainment - schedule you're showing today! ***EXTRAS*** The space comes furnished with window coverings, a queen size bed, dining table, leather couch, and coffee table - all in excellent condition! (id:61852)
Property Details
| MLS® Number | C12058152 |
| Property Type | Single Family |
| Community Name | Bay Street Corridor |
| CommunityFeatures | Pet Restrictions |
| Features | In Suite Laundry |
Building
| BathroomTotal | 1 |
| BedroomsAboveGround | 1 |
| BedroomsTotal | 1 |
| Appliances | Dishwasher, Dryer, Microwave, Oven, Stove, Washer, Window Coverings, Refrigerator |
| CoolingType | Central Air Conditioning |
| ExteriorFinish | Brick |
| FlooringType | Laminate |
| HeatingType | Forced Air |
| SizeInterior | 500 - 599 Sqft |
| Type | Apartment |
Parking
| Underground | |
| Garage |
Land
| Acreage | No |
Rooms
| Level | Type | Length | Width | Dimensions |
|---|---|---|---|---|
| Main Level | Living Room | 4.11 m | 3.81 m | 4.11 m x 3.81 m |
| Main Level | Dining Room | 4.11 m | 3.81 m | 4.11 m x 3.81 m |
| Main Level | Kitchen | 4.11 m | 3.81 m | 4.11 m x 3.81 m |
Interested?
Contact us for more information
Sean Gibbs
Broker
170 Merton St
Toronto, Ontario M4S 1A1


















