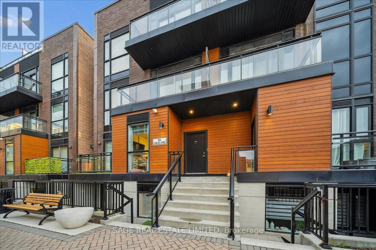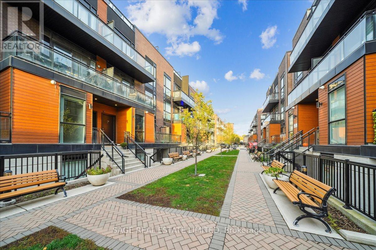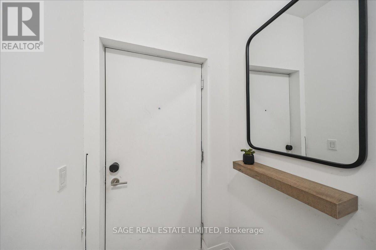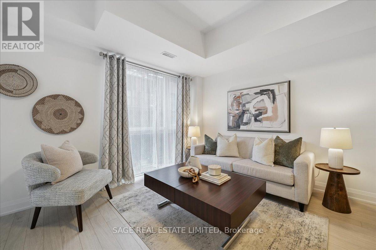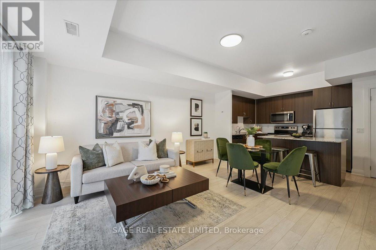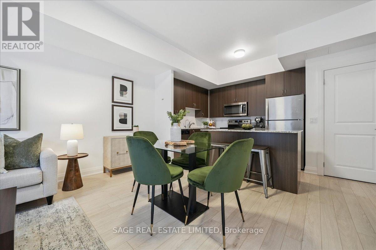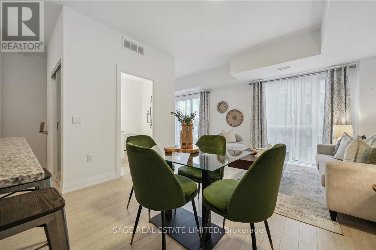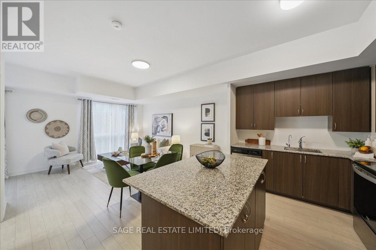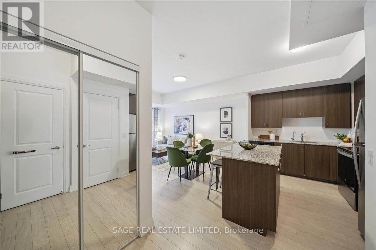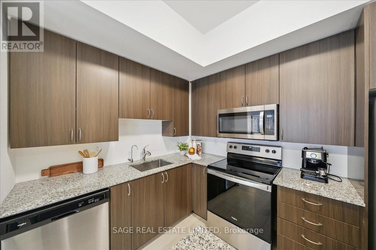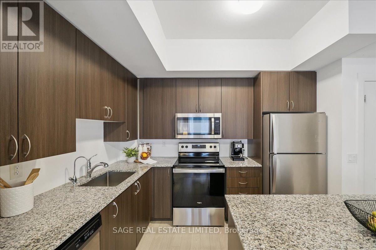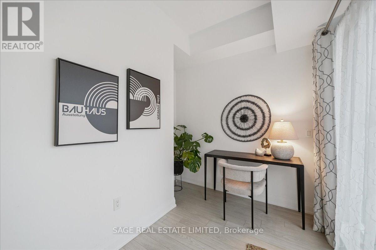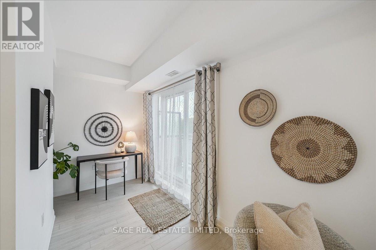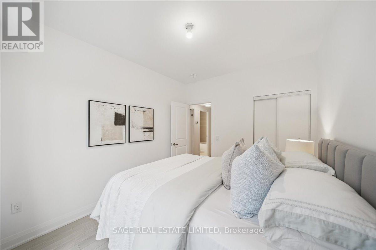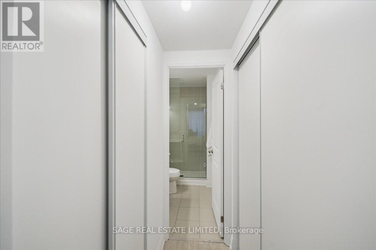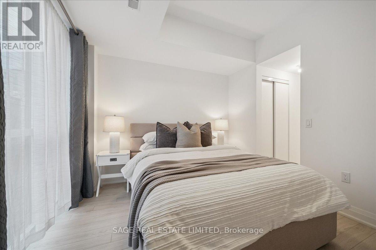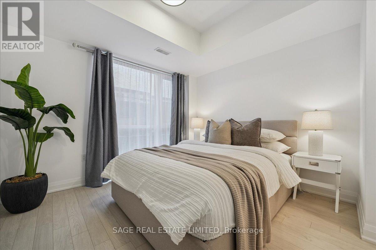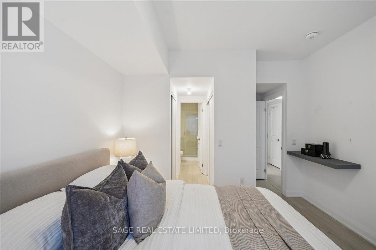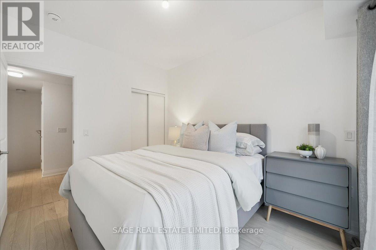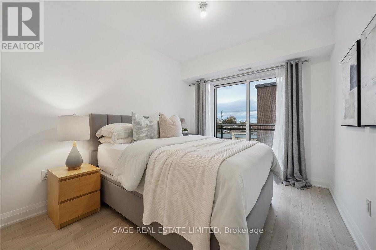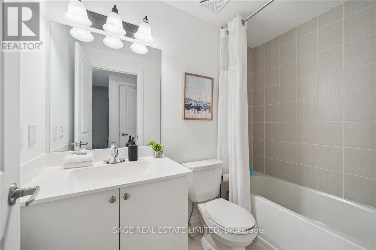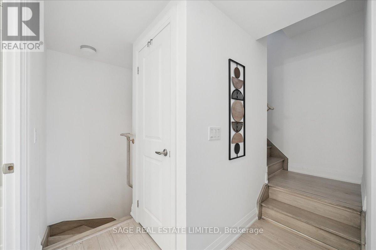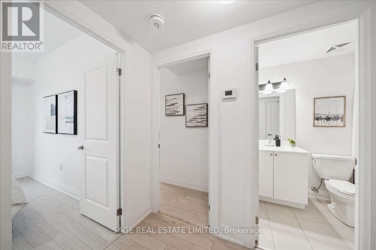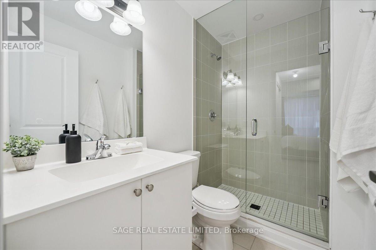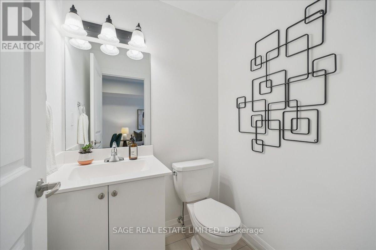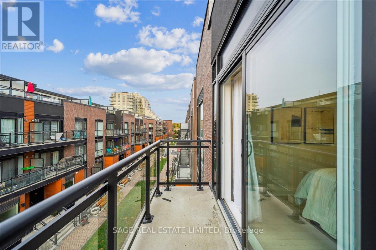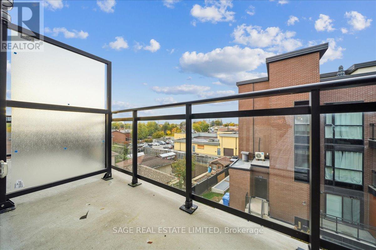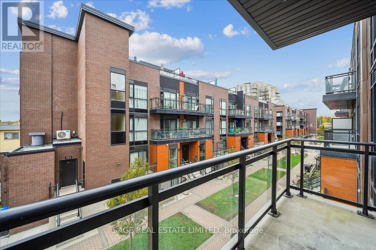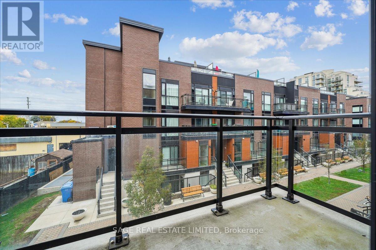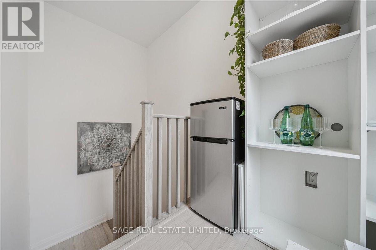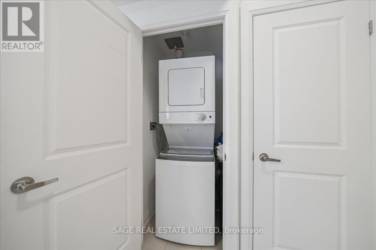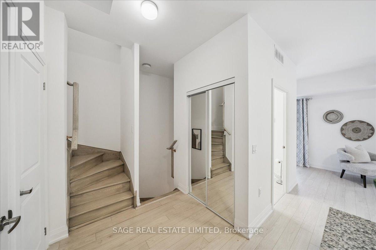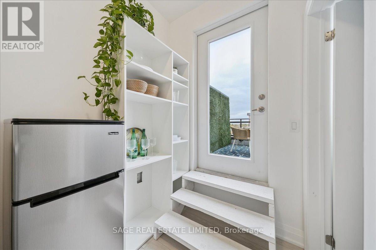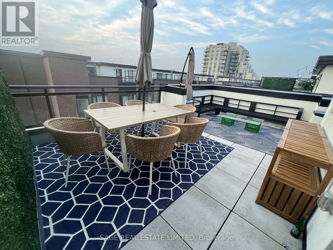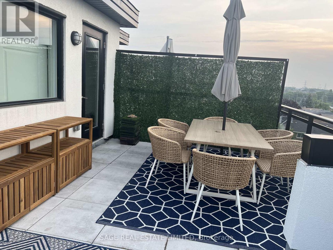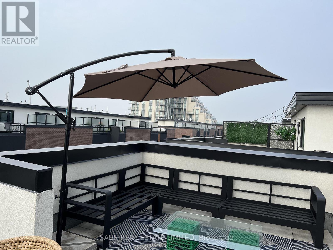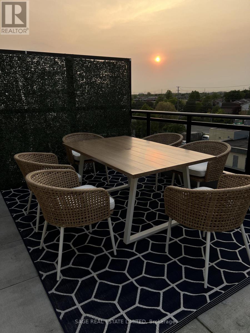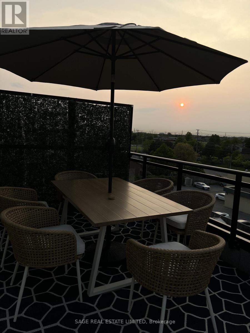203 - 56 Coles Avenue Vaughan, Ontario L4L 0J1
$739,000Maintenance, Water, Parking, Insurance, Common Area Maintenance
$512.32 Monthly
Maintenance, Water, Parking, Insurance, Common Area Maintenance
$512.32 MonthlyThis two-storey townhome blends modern design with real-world comfort. Inside: open-concept living that actually feels open - hardwood-style floors, bright pot-lit ceilings, and a kitchen built for both weekday dinners and Friday-night take-out. Quartz counters, full-size stainless appliances, and a centre island that doubles as your best dinner-party wingman.Upstairs, two spacious bedrooms and two full baths deliver real privacy. The primary suite includes a walk-in closet and spa-style ensuite, while the second bedroom opens to its own balcony. And when you need fresh air - skip the crowded patios. Head up to your private rooftop terrace with open air views and enough space for a sectional, grill, and Sunday-morning coffee.Downstairs, two parking spaces and a locker keep life simple.Steps to the Highway 7 bus stop, Viva Transit, and a short ride to Vaughan Metropolitan Centre Station. Walk to Market Lane shops, Woodbridge Ave cafés, and endless parks.Ideal for professionals, first-time buyers, or downsizers who still like to entertain. A rare blend of space, storage, and serenity - all wrapped in a move-in-ready package. (id:61852)
Property Details
| MLS® Number | N12521564 |
| Property Type | Single Family |
| Neigbourhood | Woodbridge |
| Community Name | Vaughan Grove |
| CommunityFeatures | Pets Allowed With Restrictions |
| EquipmentType | Furnace |
| ParkingSpaceTotal | 2 |
| RentalEquipmentType | Furnace |
Building
| BathroomTotal | 3 |
| BedroomsAboveGround | 2 |
| BedroomsTotal | 2 |
| Amenities | Storage - Locker |
| Appliances | Dishwasher, Dryer, Microwave, Hood Fan, Stove, Water Heater - Tankless, Washer, Refrigerator |
| ArchitecturalStyle | Multi-level |
| BasementType | None |
| CoolingType | Central Air Conditioning |
| ExteriorFinish | Brick |
| FlooringType | Hardwood |
| FoundationType | Concrete |
| HalfBathTotal | 1 |
| HeatingFuel | Natural Gas |
| HeatingType | Forced Air |
| SizeInterior | 1000 - 1199 Sqft |
| Type | Row / Townhouse |
Parking
| Underground | |
| Garage | |
| Tandem |
Land
| Acreage | No |
| ZoningDescription | Single Family Residential |
Rooms
| Level | Type | Length | Width | Dimensions |
|---|---|---|---|---|
| Second Level | Bedroom | 4.67 m | 3.38 m | 4.67 m x 3.38 m |
| Second Level | Bedroom 2 | 3.51 m | 2.9 m | 3.51 m x 2.9 m |
| Main Level | Dining Room | 3.81 m | 2.06 m | 3.81 m x 2.06 m |
| Main Level | Living Room | 6.4 m | 2.54 m | 6.4 m x 2.54 m |
| Main Level | Den | 2 m | 3.2 m | 2 m x 3.2 m |
| Main Level | Kitchen | 5.33 m | 2.92 m | 5.33 m x 2.92 m |
| Upper Level | Utility Room | 3.4 m | 2.01 m | 3.4 m x 2.01 m |
https://www.realtor.ca/real-estate/29080157/203-56-coles-avenue-vaughan-vaughan-grove-vaughan-grove
Interested?
Contact us for more information
Dan Balm
Broker
2010 Yonge Street
Toronto, Ontario M4S 1Z9
