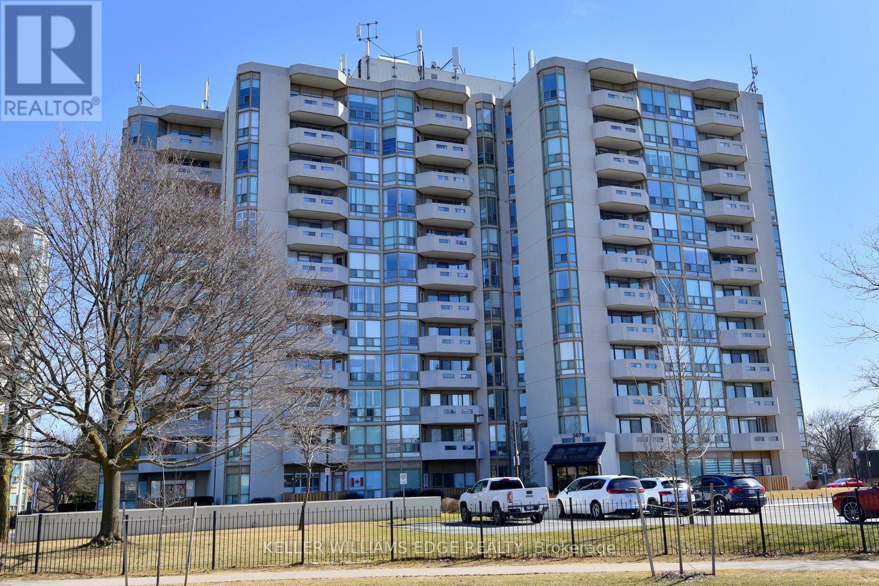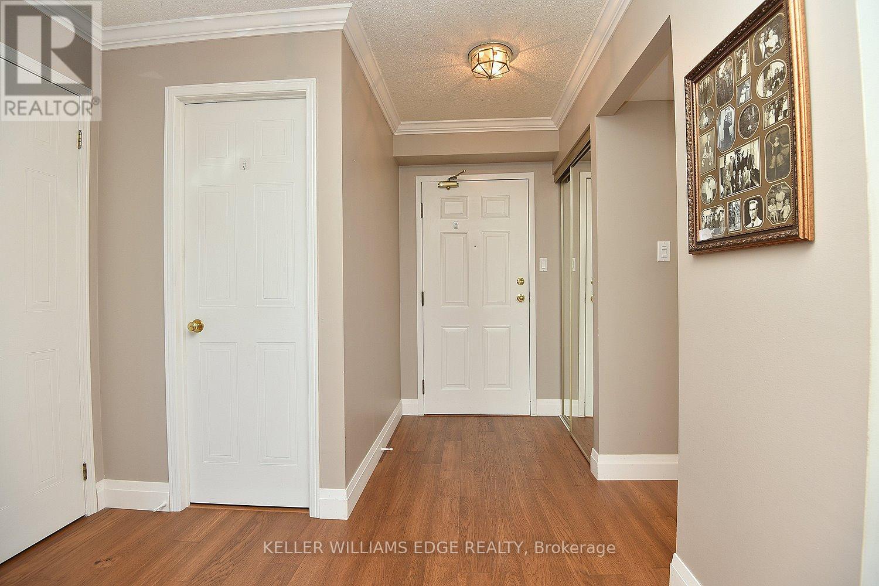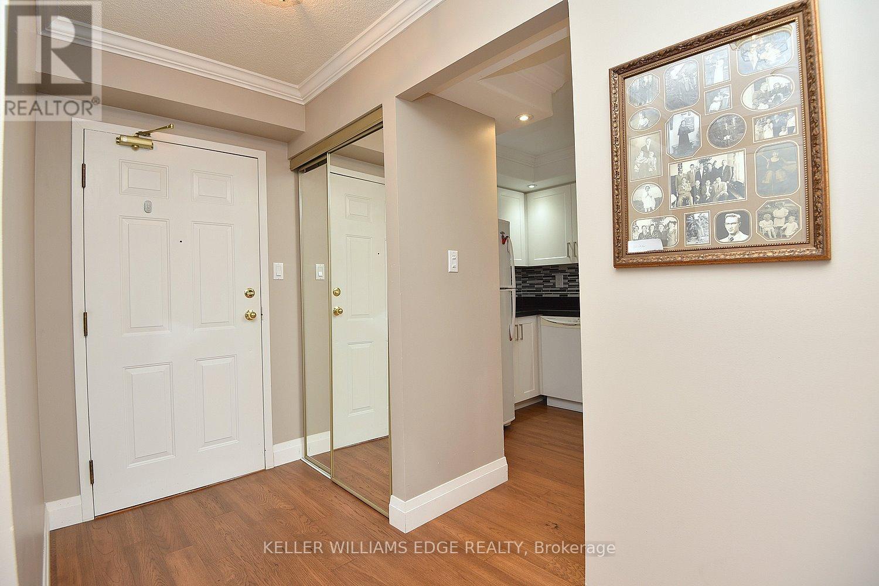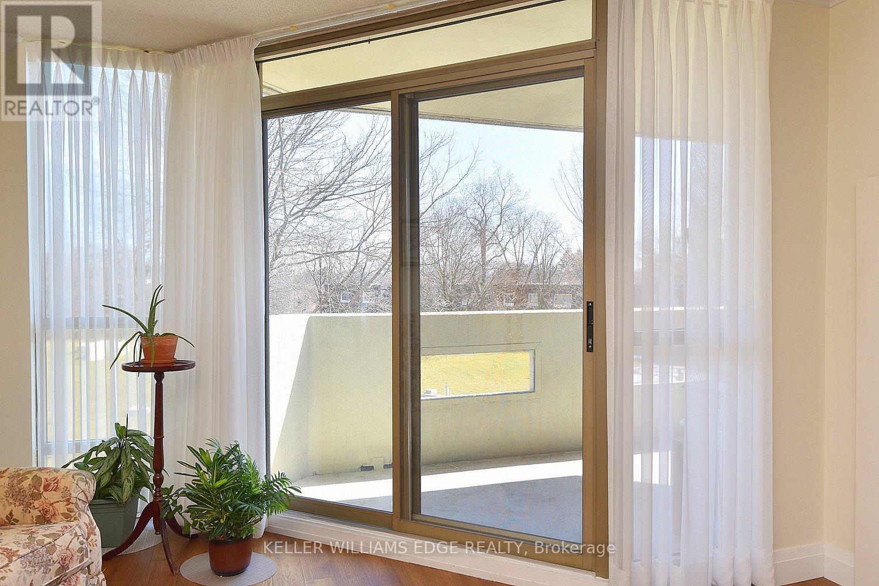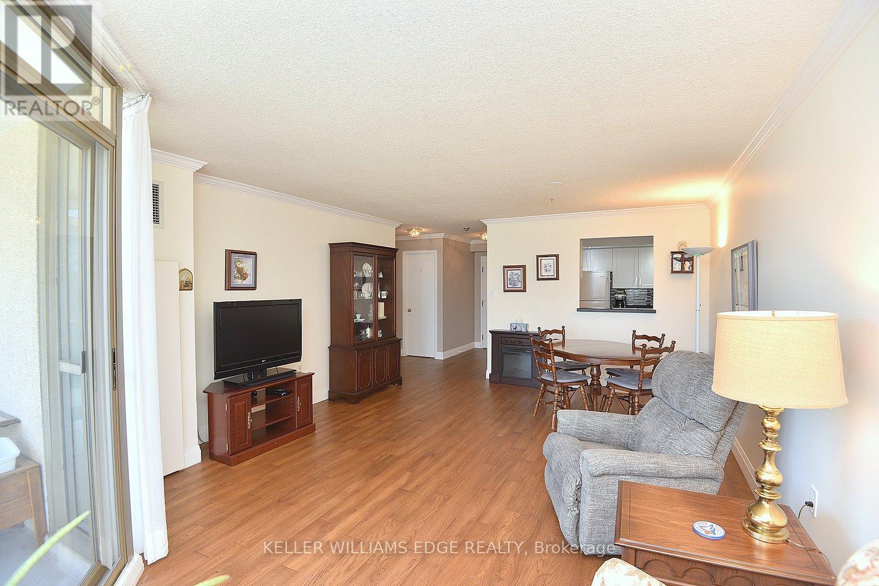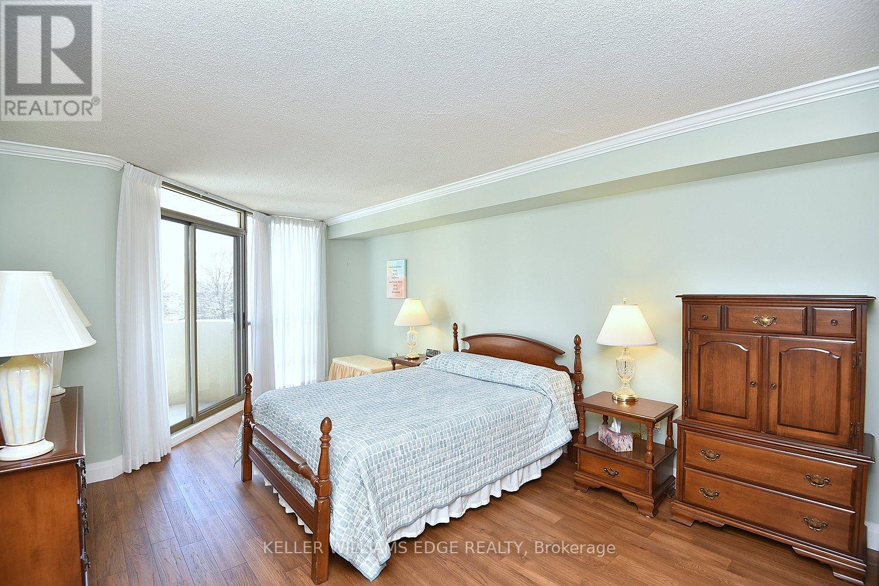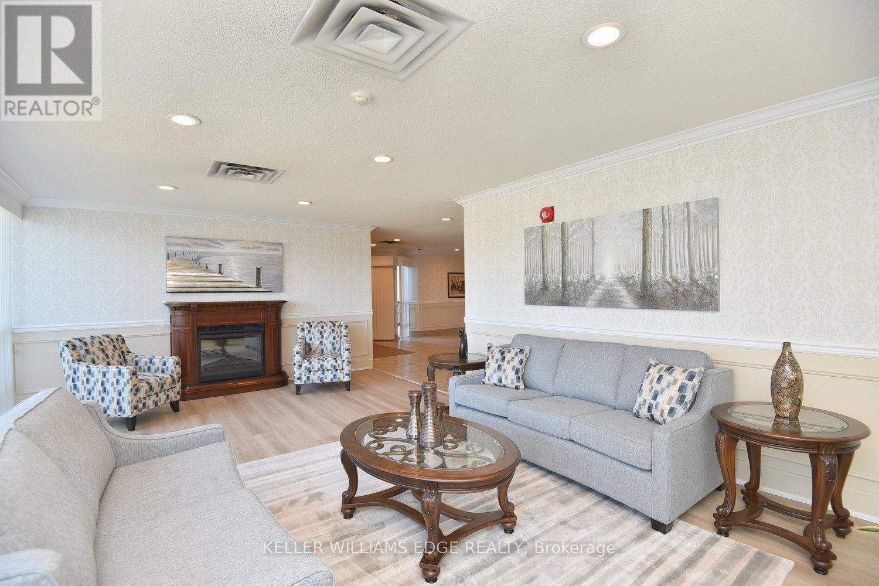203 - 5070 Pinedale Avenue Burlington, Ontario L7L 5V6
$525,000Maintenance, Common Area Maintenance, Parking, Water
$575.30 Monthly
Maintenance, Common Area Maintenance, Parking, Water
$575.30 MonthlyPinedale Estates is a wonderful place to call home! This unit features 830 sq. ft of living space with 1 bedroom, 2 bathrooms and a balcony. The balcony over looks your own park like setting with trees, grass and a wonderful sitting area. You have one underground parking space which is your own along with a private locker. This is a non-smoking building with no dogs allowed and close to shopping, transit and Lake Ontario. The building has several amenities you will wish to enjoy including a sauna, hot tub, pool, driving range, party room, billiard room and a library. (id:61852)
Property Details
| MLS® Number | W12043653 |
| Property Type | Single Family |
| Neigbourhood | Elizabeth Gardens |
| Community Name | Appleby |
| AmenitiesNearBy | Park, Place Of Worship, Public Transit, Schools |
| CommunityFeatures | Pet Restrictions |
| Features | Balcony, In Suite Laundry |
| ParkingSpaceTotal | 1 |
| PoolType | Indoor Pool |
Building
| BathroomTotal | 2 |
| BedroomsAboveGround | 1 |
| BedroomsTotal | 1 |
| Age | 31 To 50 Years |
| Amenities | Recreation Centre, Sauna, Visitor Parking, Storage - Locker |
| Appliances | Dishwasher, Dryer, Stove, Washer, Refrigerator |
| ExteriorFinish | Concrete |
| FireProtection | Controlled Entry, Security Guard |
| FoundationType | Unknown |
| HalfBathTotal | 1 |
| HeatingFuel | Electric |
| HeatingType | Forced Air |
| SizeInterior | 800 - 899 Sqft |
| Type | Apartment |
Parking
| Underground | |
| Garage |
Land
| Acreage | No |
| LandAmenities | Park, Place Of Worship, Public Transit, Schools |
| ZoningDescription | Rl6 |
Rooms
| Level | Type | Length | Width | Dimensions |
|---|---|---|---|---|
| Main Level | Living Room | 6.53 m | 4.27 m | 6.53 m x 4.27 m |
| Main Level | Kitchen | 2.84 m | 2.74 m | 2.84 m x 2.74 m |
| Main Level | Primary Bedroom | 5.99 m | 3.66 m | 5.99 m x 3.66 m |
| Main Level | Laundry Room | Measurements not available |
https://www.realtor.ca/real-estate/28078618/203-5070-pinedale-avenue-burlington-appleby-appleby
Interested?
Contact us for more information
Joe Malec
Salesperson
3185 Harvester Rd Unit 1a
Burlington, Ontario L7N 3N8
