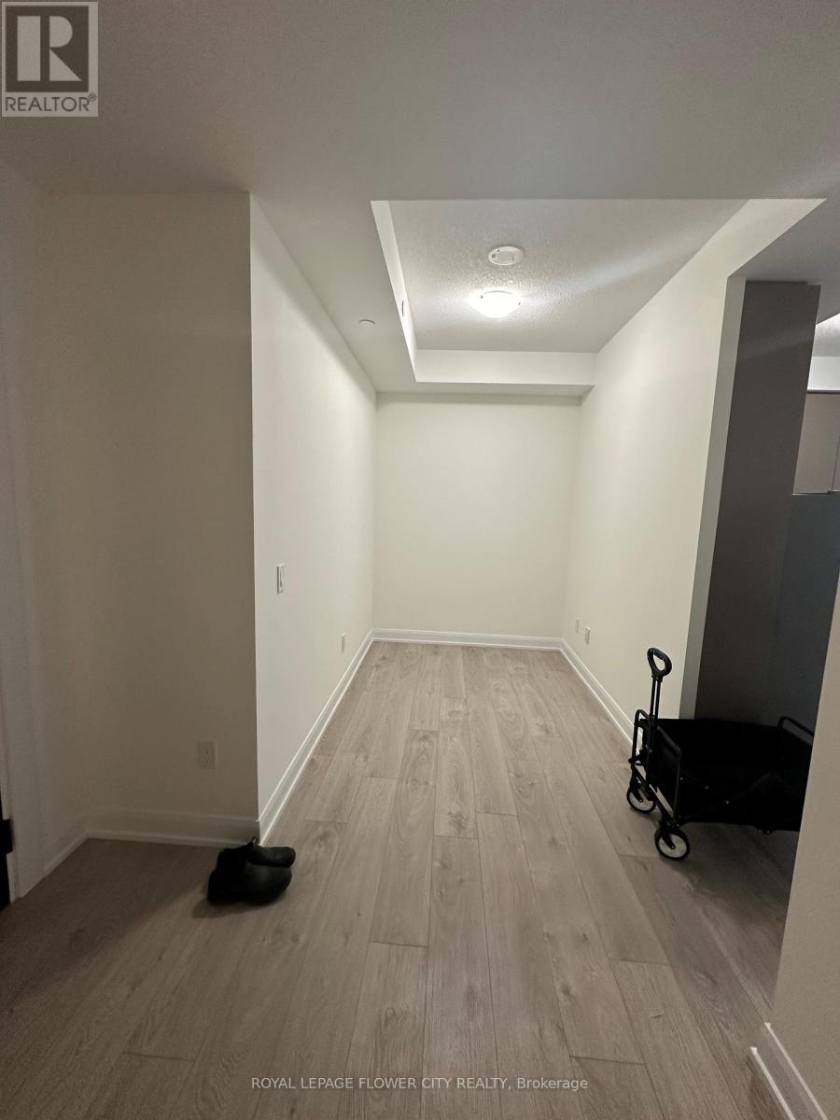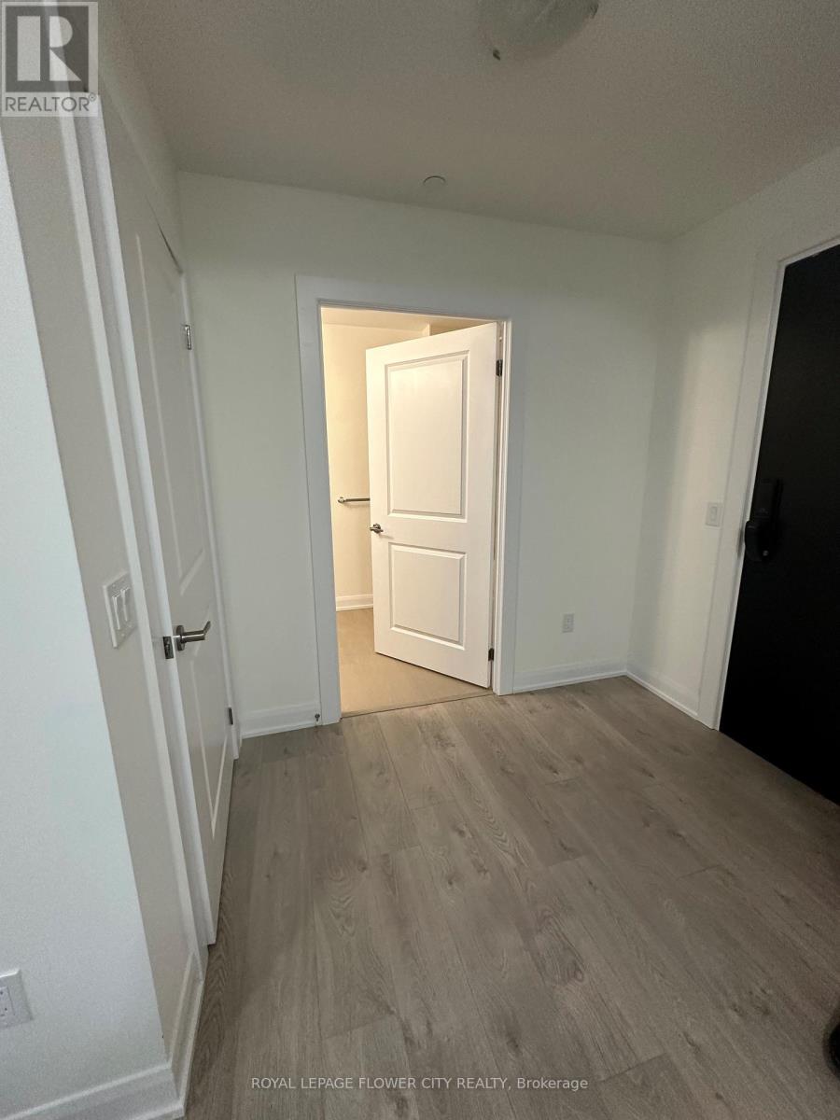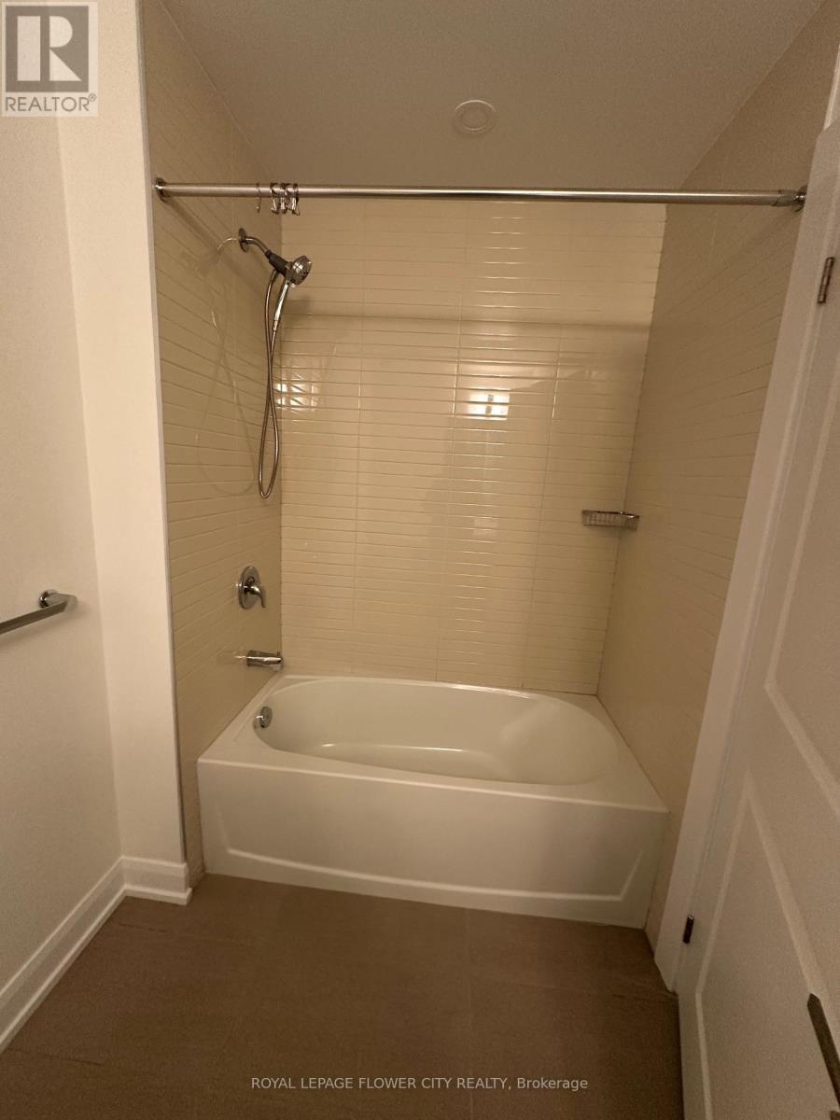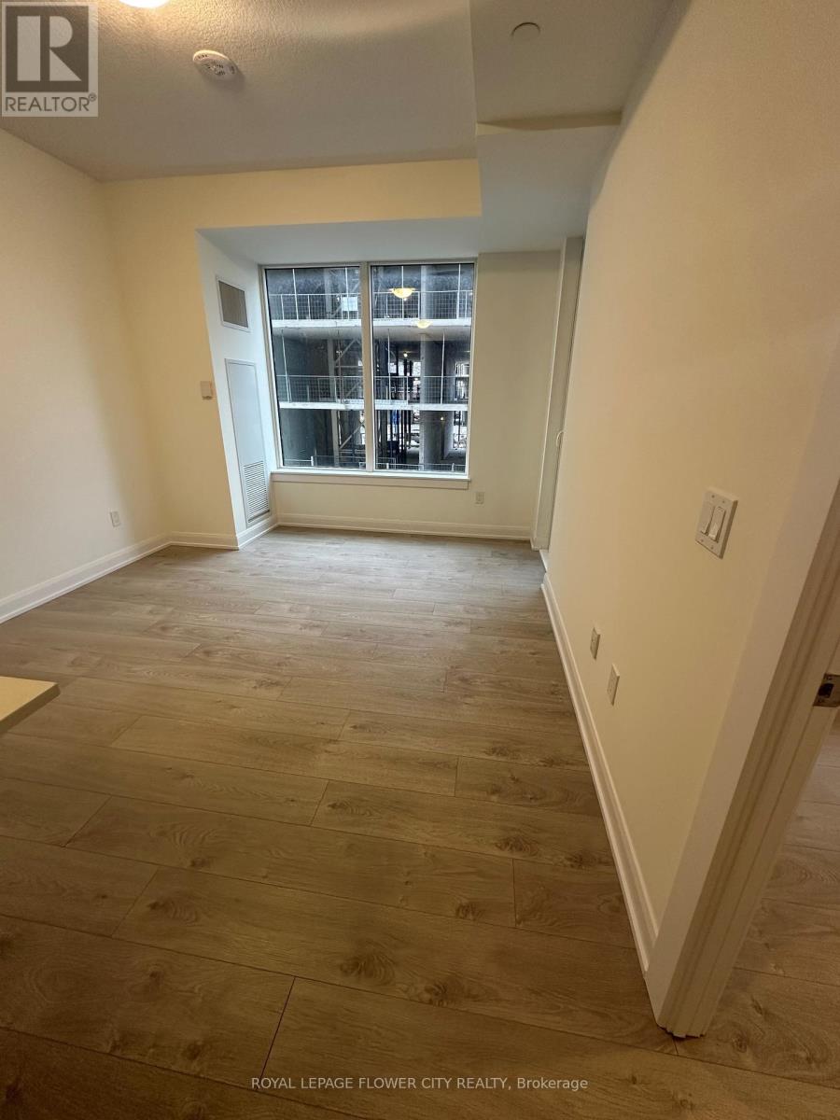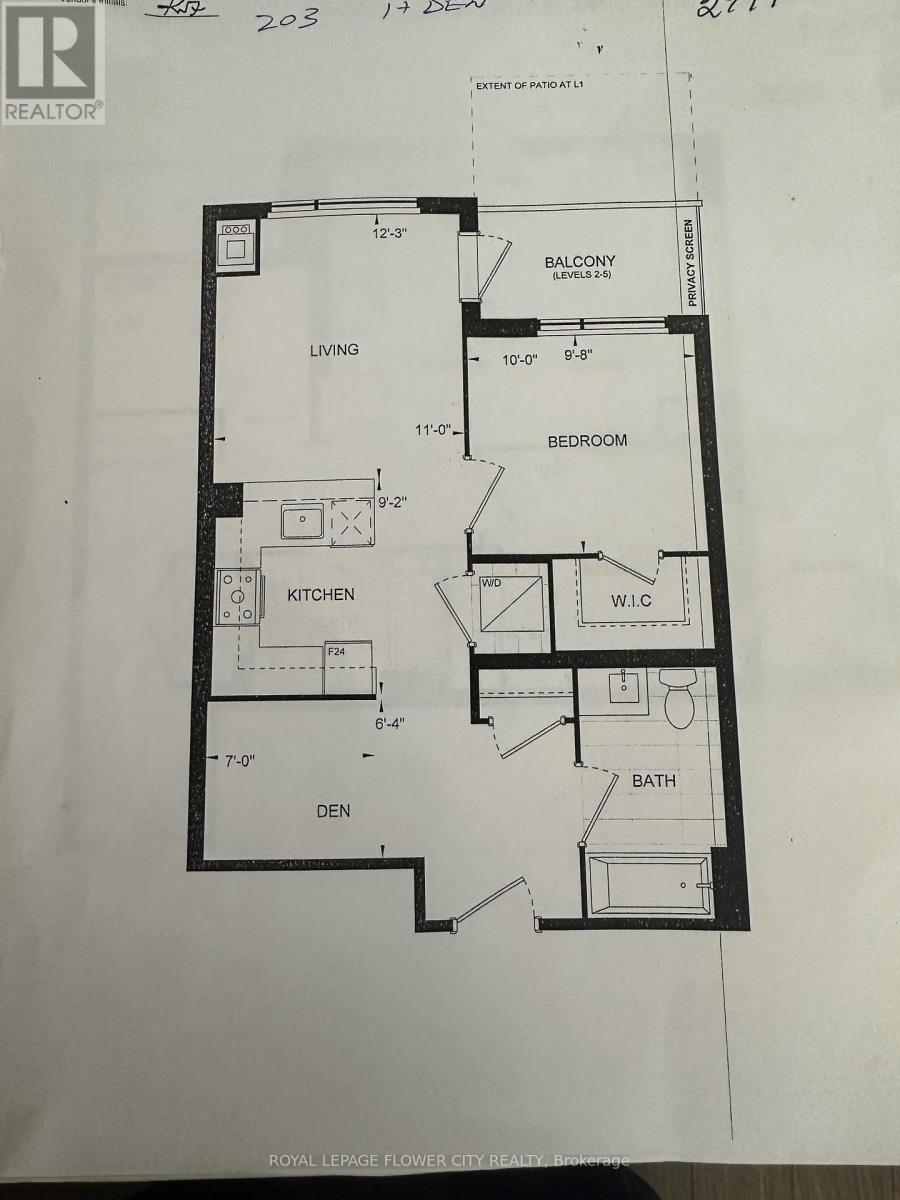203 - 3220 William Colston Avenue Oakville, Ontario L6H 7W6
$2,400 Monthly
Welcome to Upper West Side Condo Phase 2,1 year old state of the art building Elegant Beautiful 1 Bedroom & 1 Den (Den can be used as an office or small kids bedroom), Located in the prime area of Oakville. Boasting an Impressive 635 Sq. ft. Living Area Boasts Ample natural Light with 10-Fppt Ceilings. Stainless Steel Appliances, Modern Bedroom with Premium Finishes. Convenient Oakville Location. Walking Distance to Grocery, Retail, LCBO and Other Amenity. Near Hospital, 407, 403, Sheridan College, Walk to Longo's, Superstore, Walmart, LCBO, Restaurants! Stainless Steel Appliances, Stove, B/I Microwave, Dishwasher, Washer & Dryer, Existing Window Coverings, All Lights. (id:61852)
Property Details
| MLS® Number | W12006318 |
| Property Type | Single Family |
| Community Name | 1010 - JM Joshua Meadows |
| CommunityFeatures | Pet Restrictions |
| Features | Balcony |
| ParkingSpaceTotal | 1 |
Building
| BathroomTotal | 1 |
| BedroomsAboveGround | 1 |
| BedroomsBelowGround | 1 |
| BedroomsTotal | 2 |
| Age | 0 To 5 Years |
| Amenities | Security/concierge, Exercise Centre, Party Room, Visitor Parking, Storage - Locker |
| CoolingType | Central Air Conditioning |
| ExteriorFinish | Concrete |
| FlooringType | Laminate |
| HeatingType | Heat Pump |
| SizeInterior | 600 - 699 Sqft |
| Type | Apartment |
Parking
| Underground | |
| Garage |
Land
| Acreage | No |
Rooms
| Level | Type | Length | Width | Dimensions |
|---|---|---|---|---|
| Second Level | Primary Bedroom | 3 m | 3.5 m | 3 m x 3.5 m |
| Second Level | Den | 2.07 m | 2.05 m | 2.07 m x 2.05 m |
| Flat | Living Room | 4.59 m | 3.35 m | 4.59 m x 3.35 m |
| Flat | Dining Room | 4.58 m | 3.45 m | 4.58 m x 3.45 m |
| Flat | Kitchen | 2.5 m | 2.15 m | 2.5 m x 2.15 m |
| Flat | Bathroom | 3 m | 3.5 m | 3 m x 3.5 m |
Interested?
Contact us for more information
C.k. Gurdita
Broker
30 Topflight Drive Unit 12
Mississauga, Ontario L5S 0A8
Amar Gurditta
Salesperson
10 Cottrelle Blvd #302
Brampton, Ontario L6S 0E2





