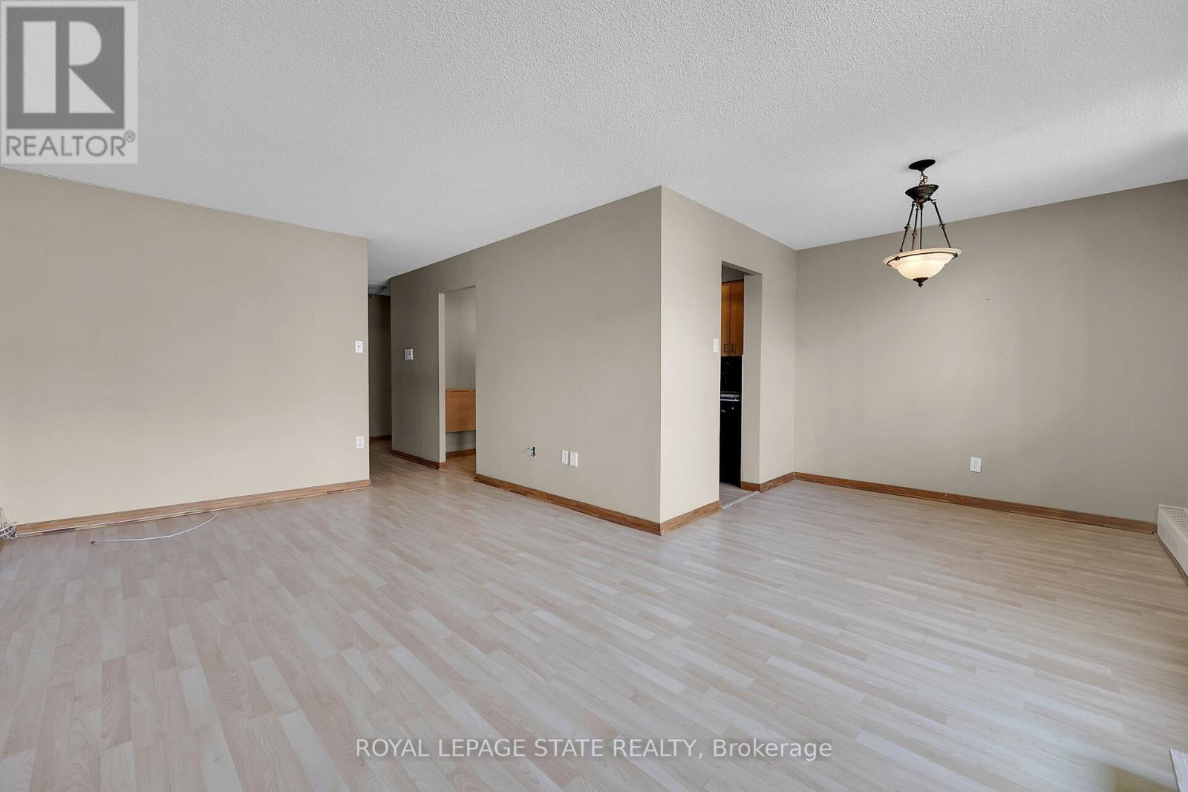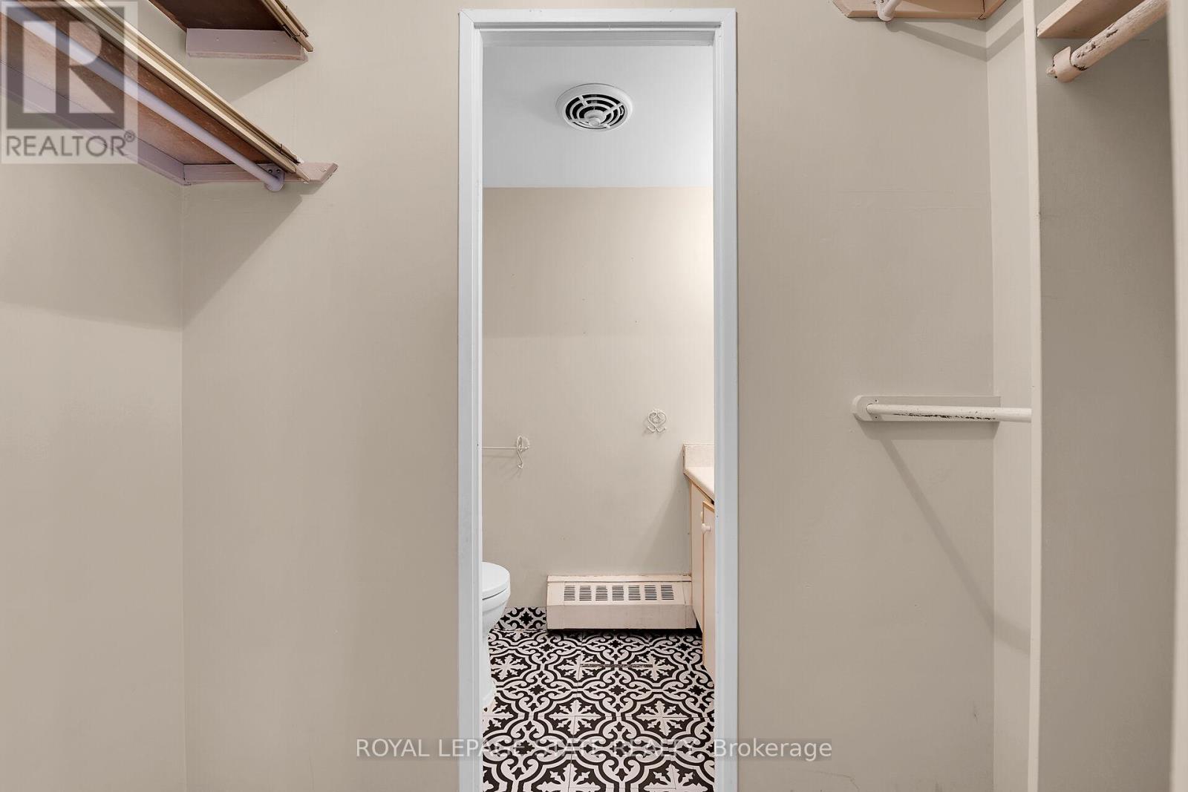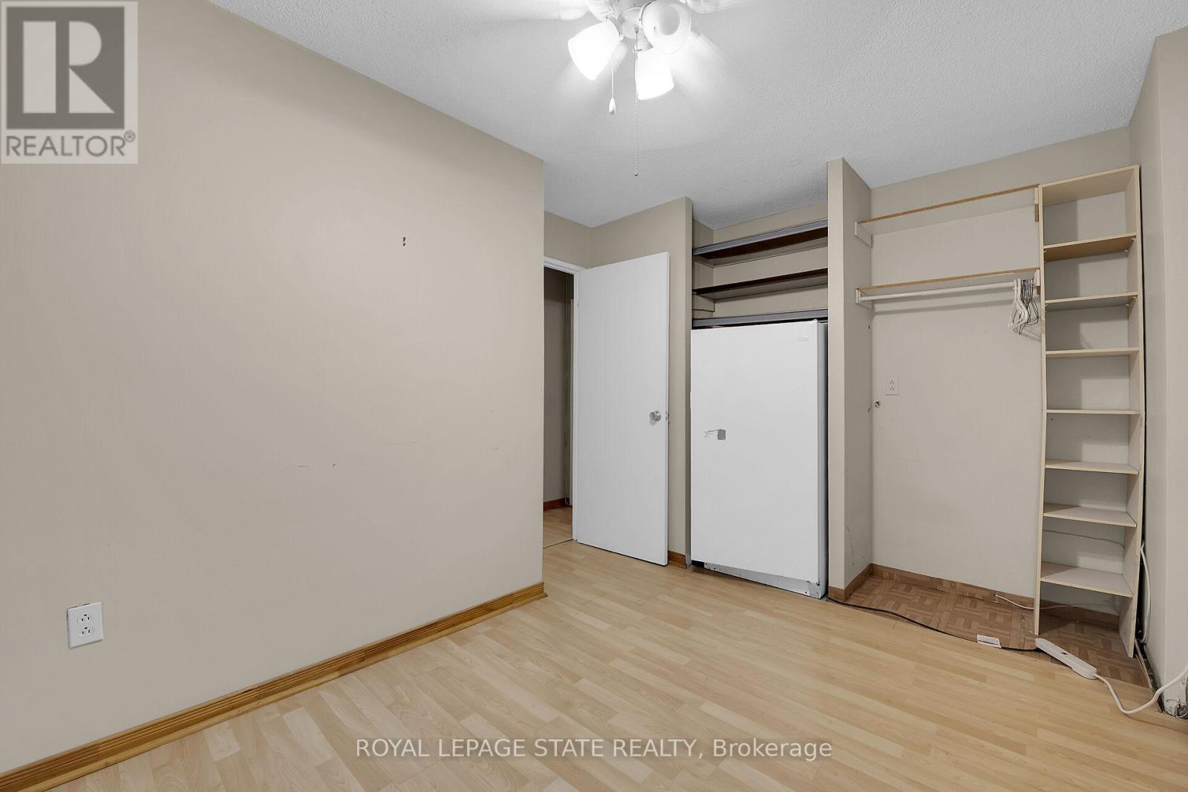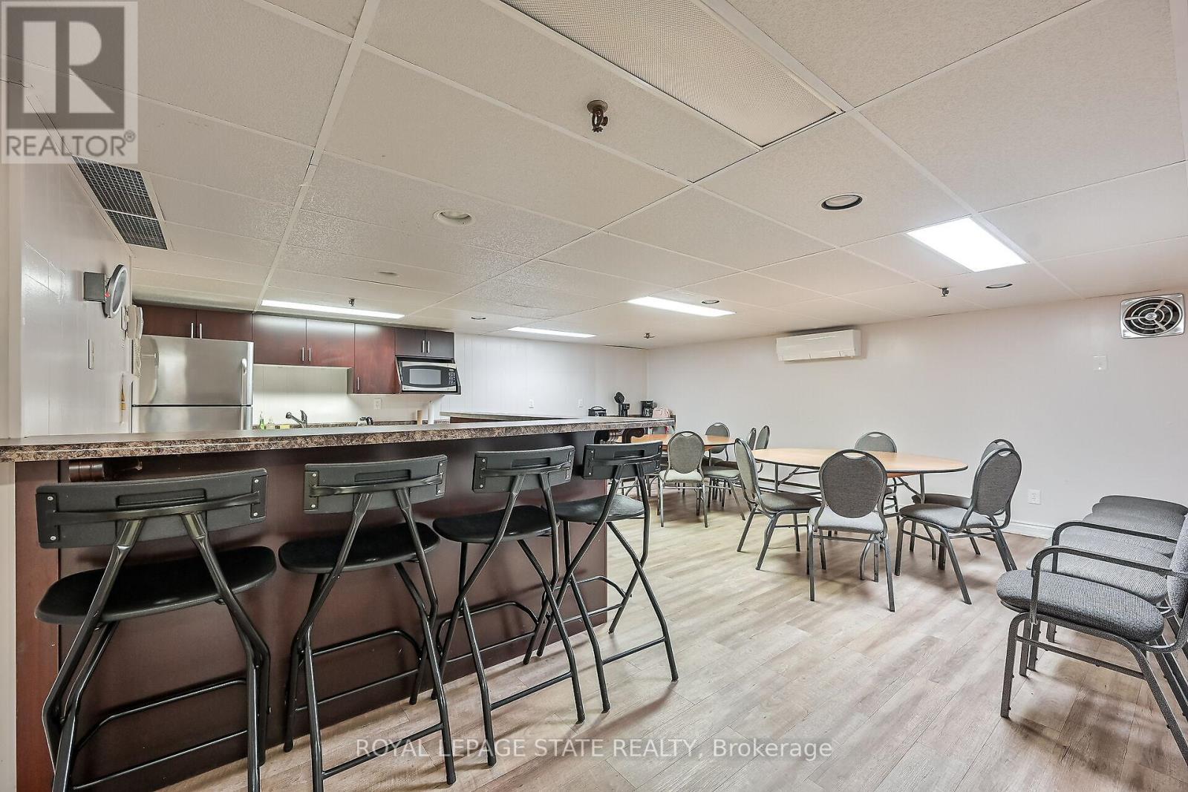203 - 1966 Main Street W Hamilton, Ontario L8S 1J6
$349,900Maintenance, Heat, Water, Common Area Maintenance, Insurance, Parking
$929.27 Monthly
Maintenance, Heat, Water, Common Area Maintenance, Insurance, Parking
$929.27 MonthlySpacious 3-Bedroom Condo in Sought-After West Hamilton. Welcome to this bright and spacious 3-bedroom condo with park views in desirable West Hamilton. The open living room flows onto a large balcony perfect for relaxing or entertaining. The updated kitchen features a separate dining area, ideal for gatherings. The generous primary suite includes a 2-piece ensuite and a walk-in closet. Two additional bedrooms and a full 4-piece bathroom offer space for family or guests. Enjoy top-tier building amenities: a heated indoor pool, sauna, party/games room, underground parking, and a storage locker. Conveniently located near local amenities, highways, McMaster University, hiking trails, stunning waterfalls and Dundas Valley Conservation!!! (id:61852)
Property Details
| MLS® Number | X12119817 |
| Property Type | Single Family |
| Community Name | Ainslie Wood |
| AmenitiesNearBy | Park, Place Of Worship, Public Transit |
| CommunityFeatures | Pets Not Allowed |
| Features | Irregular Lot Size, Rolling, Conservation/green Belt, Balcony, Hilly, Carpet Free, Laundry- Coin Operated |
| ParkingSpaceTotal | 1 |
| ViewType | Valley View |
Building
| BathroomTotal | 2 |
| BedroomsAboveGround | 3 |
| BedroomsTotal | 3 |
| Age | 51 To 99 Years |
| Amenities | Recreation Centre, Exercise Centre, Sauna, Visitor Parking, Storage - Locker |
| Appliances | Freezer, Stove, Refrigerator |
| CoolingType | Window Air Conditioner |
| ExteriorFinish | Brick |
| FireProtection | Smoke Detectors |
| FoundationType | Poured Concrete |
| HalfBathTotal | 1 |
| HeatingFuel | Natural Gas |
| HeatingType | Radiant Heat |
| SizeInterior | 1000 - 1199 Sqft |
| Type | Apartment |
Parking
| Underground | |
| Garage | |
| Covered |
Land
| Acreage | No |
| LandAmenities | Park, Place Of Worship, Public Transit |
| LandscapeFeatures | Landscaped |
Rooms
| Level | Type | Length | Width | Dimensions |
|---|---|---|---|---|
| Main Level | Kitchen | 3.66 m | 2.25 m | 3.66 m x 2.25 m |
| Main Level | Dining Room | 2.71 m | 2.4 m | 2.71 m x 2.4 m |
| Main Level | Living Room | 5.21 m | 3.35 m | 5.21 m x 3.35 m |
| Main Level | Bathroom | 2.07 m | 1.54 m | 2.07 m x 1.54 m |
| Main Level | Other | 0.64 m | 2.74 m | 0.64 m x 2.74 m |
| Main Level | Bathroom | 2.07 m | 1.85 m | 2.07 m x 1.85 m |
| Main Level | Primary Bedroom | 3.96 m | 3.05 m | 3.96 m x 3.05 m |
| Main Level | Bedroom 2 | 2.16 m | 3.06 m | 2.16 m x 3.06 m |
| Main Level | Bedroom 3 | 2.74 m | 3.66 m | 2.74 m x 3.66 m |
Interested?
Contact us for more information
Jamie Llyod Page
Salesperson
1122 Wilson St West #200
Ancaster, Ontario L9G 3K9



















































