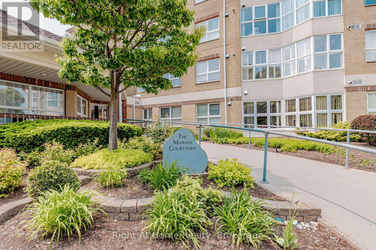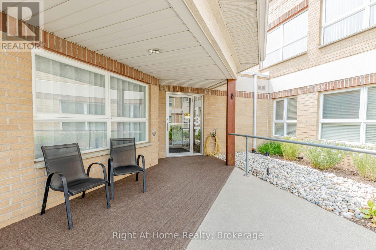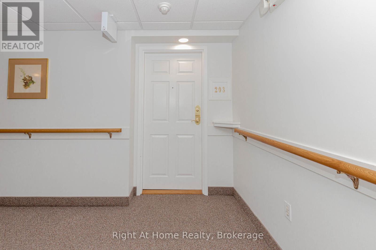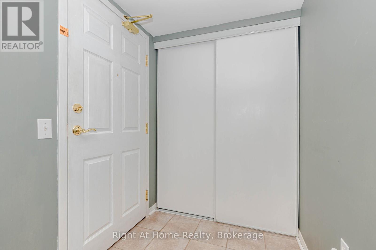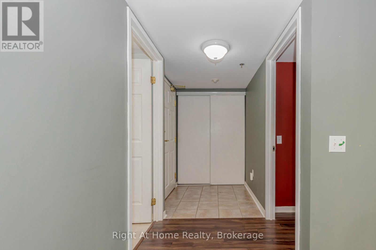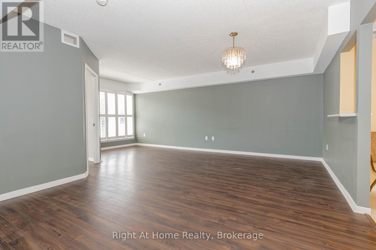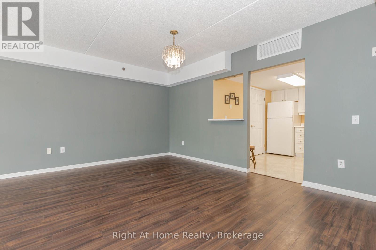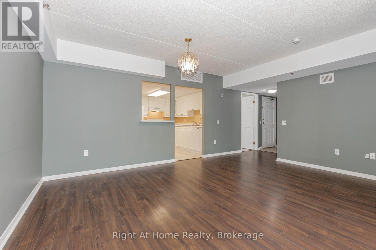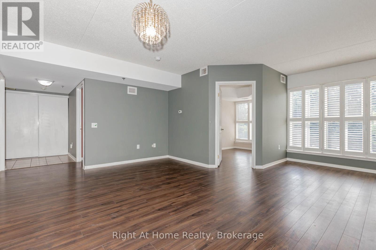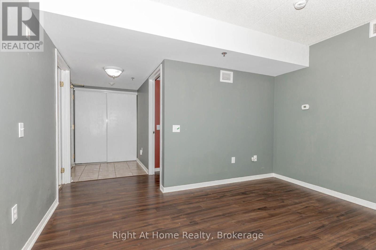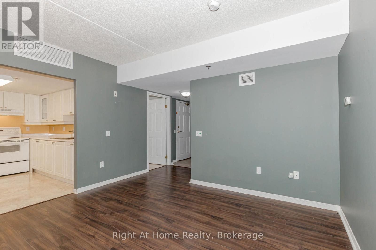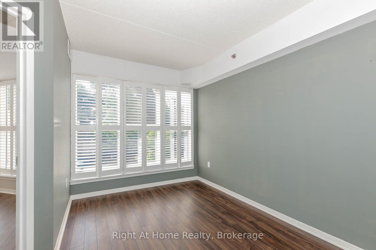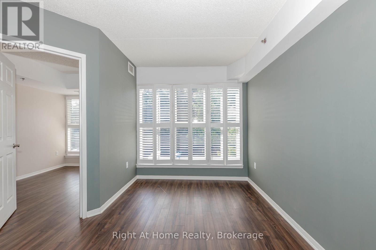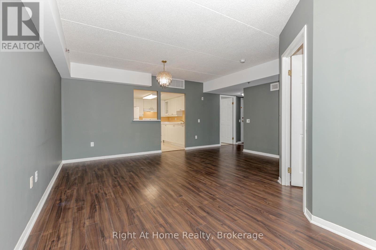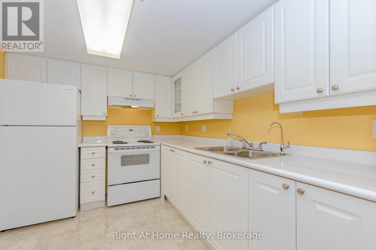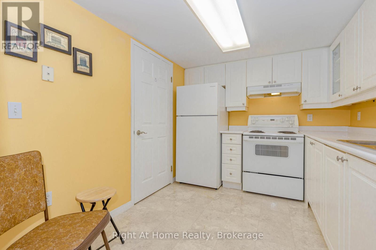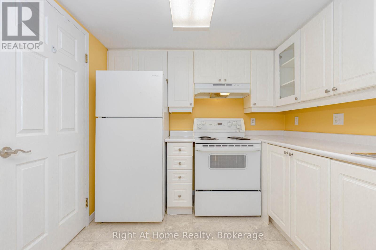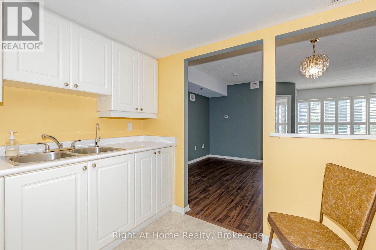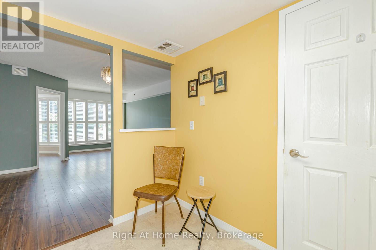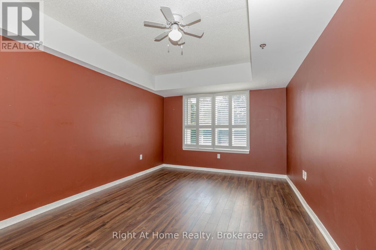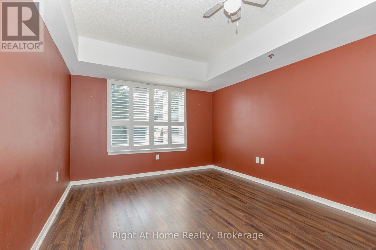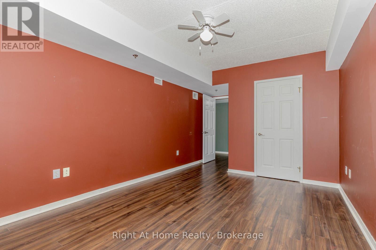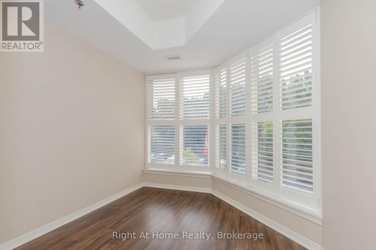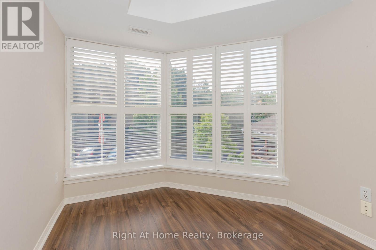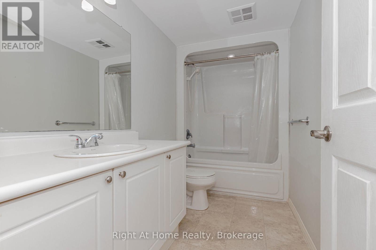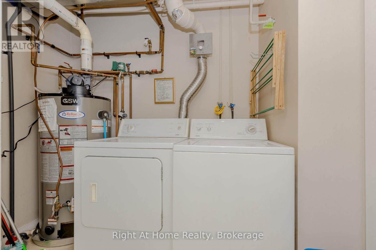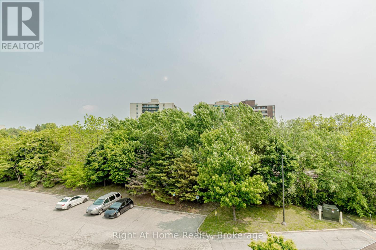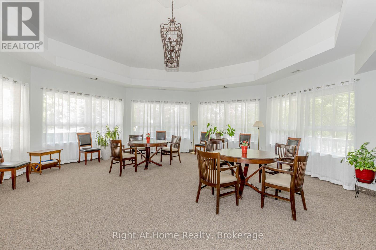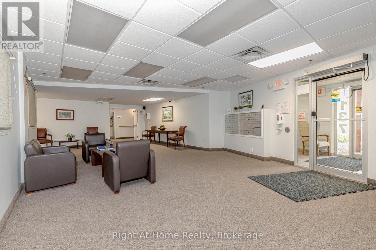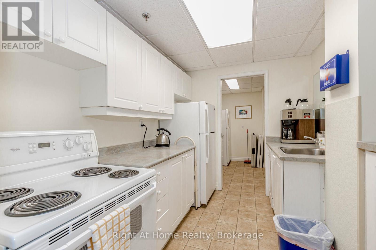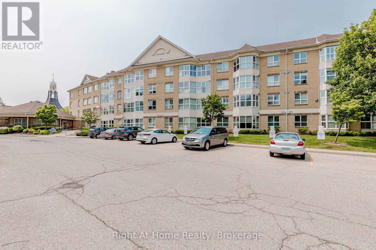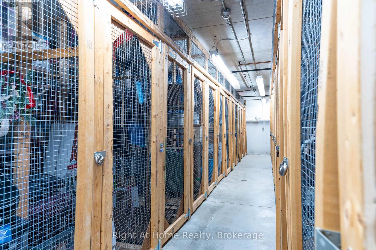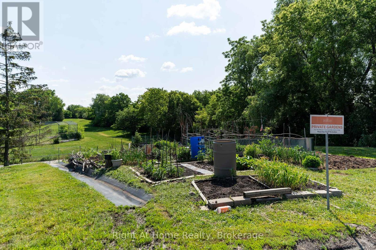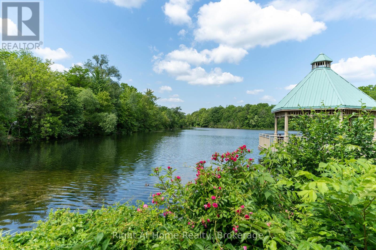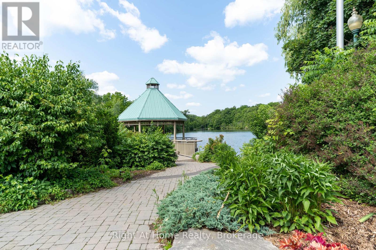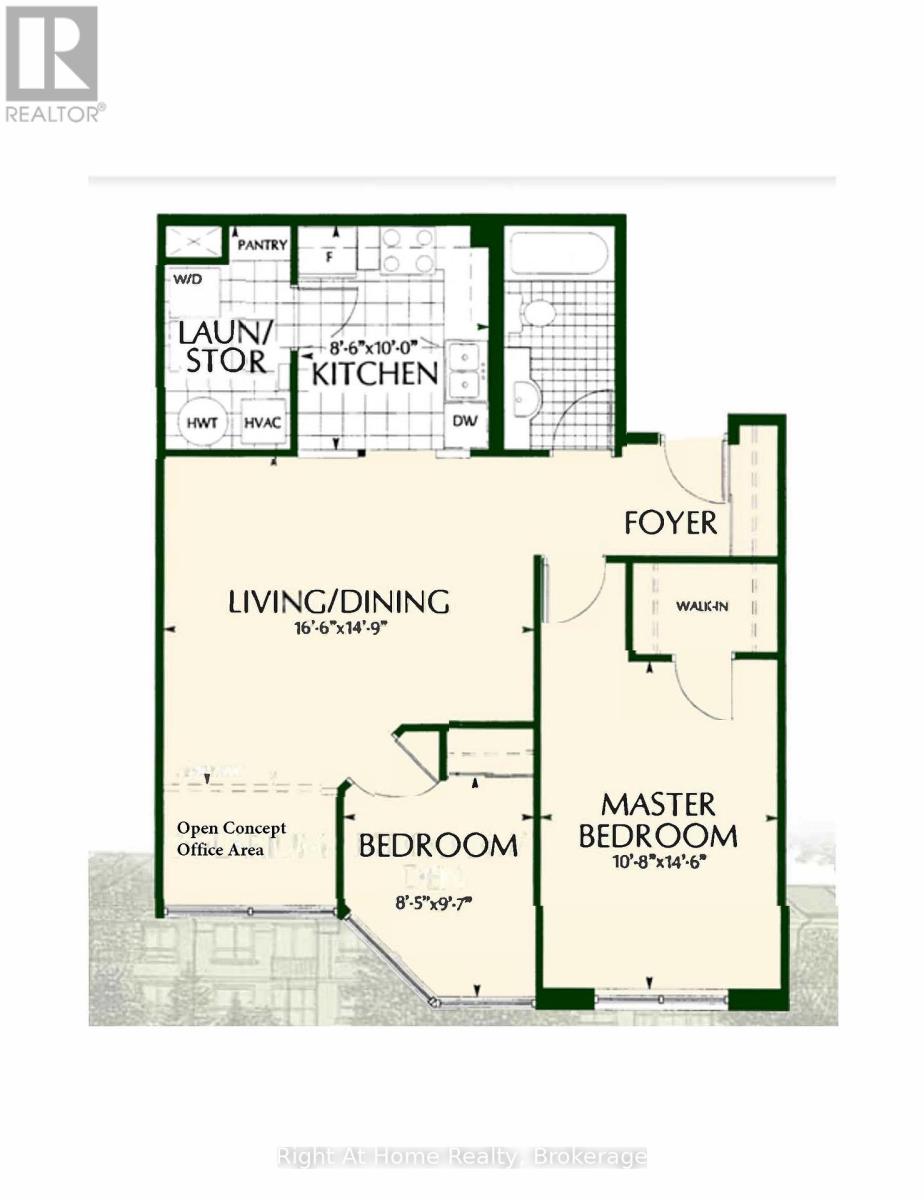203 - 137 Martin Street Milton, Ontario L9T 5H4
$339,999Maintenance, Heat, Water, Parking, Insurance
$761.31 Monthly
Maintenance, Heat, Water, Parking, Insurance
$761.31 MonthlyWelcome to The Marian Courtyard Seniors Residence, a vibrant retirement community for active and independent seniors aged 65 and up. This move-in ready 872 sq. ft. unit offers comfort and convenience, featuring a master retreat with a walk-in closet, a spacious second bedroom and a combined living/dining area. The open-concept office space, 1 bathroom with a bathtub, and a bright eat-in kitchen with white appliances complete this home. Enjoy the added bonus of in-suite laundry with plenty of storage space, plus one surface parking spot conveniently located just steps from the building's entry. There's also a private locker for extra storage. With south-facing views that overlook scenic, tree-lined surroundings, this unit offers a warm and peaceful atmosphere. The space is fully carpet-free with laminate flooring throughout, and California shutters adorn all windows. Residents have access to an impressive range of amenities, including a guest suite, lounge, kitchenette, exercise room, salon, games area, library, and a private outdoor patio. Ideally located in a well-established neighbourhood, the residence is within walking distance to Downtown Old Milton, Mill Pond, and is close to public transit, parks, shops, churches, and the Milton District Hospital (just 7 minutes away by car). Emergency services are also nearby for added peace of mind. Best of all, residents enjoy a carefree lifestyle, free from maintenance concerns and with a strong sense of community and security. (id:61852)
Property Details
| MLS® Number | W12393095 |
| Property Type | Single Family |
| Community Name | 1035 - OM Old Milton |
| AmenitiesNearBy | Hospital, Park, Place Of Worship, Public Transit |
| CommunityFeatures | Pets Allowed With Restrictions |
| EquipmentType | Water Heater |
| Features | Elevator, Carpet Free |
| ParkingSpaceTotal | 1 |
| RentalEquipmentType | Water Heater |
Building
| BathroomTotal | 1 |
| BedroomsAboveGround | 2 |
| BedroomsTotal | 2 |
| Age | 16 To 30 Years |
| Amenities | Exercise Centre, Recreation Centre, Party Room, Visitor Parking, Storage - Locker |
| Appliances | Dryer, Stove, Washer, Window Coverings, Refrigerator |
| BasementType | None |
| CoolingType | Central Air Conditioning |
| ExteriorFinish | Brick |
| FlooringType | Vinyl, Laminate |
| HeatingFuel | Natural Gas |
| HeatingType | Forced Air |
| SizeInterior | 800 - 899 Sqft |
| Type | Other |
Parking
| Underground | |
| Garage |
Land
| Acreage | No |
| LandAmenities | Hospital, Park, Place Of Worship, Public Transit |
| SurfaceWater | Lake/pond |
| ZoningDescription | Residential |
Rooms
| Level | Type | Length | Width | Dimensions |
|---|---|---|---|---|
| Flat | Kitchen | 3.05 m | 2.59 m | 3.05 m x 2.59 m |
| Flat | Living Room | 5.03 m | 4.5 m | 5.03 m x 4.5 m |
| Flat | Primary Bedroom | 4.42 m | 3.25 m | 4.42 m x 3.25 m |
| Flat | Bedroom | 2.92 m | 2.57 m | 2.92 m x 2.57 m |
| Flat | Bathroom | Measurements not available | ||
| Flat | Laundry Room | Measurements not available | ||
| Flat | Office | 2.44 m | 1.52 m | 2.44 m x 1.52 m |
Interested?
Contact us for more information
Diana Lazzarotto
Salesperson
5111 New St - Suite #102
Burlington, Ontario L7L 1V2
