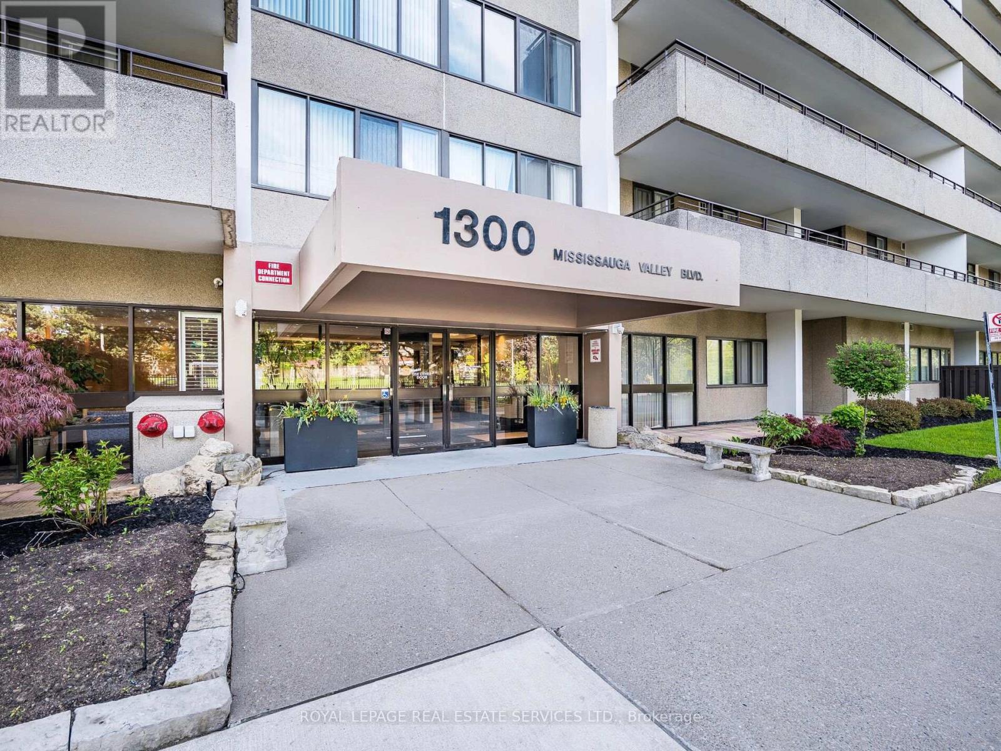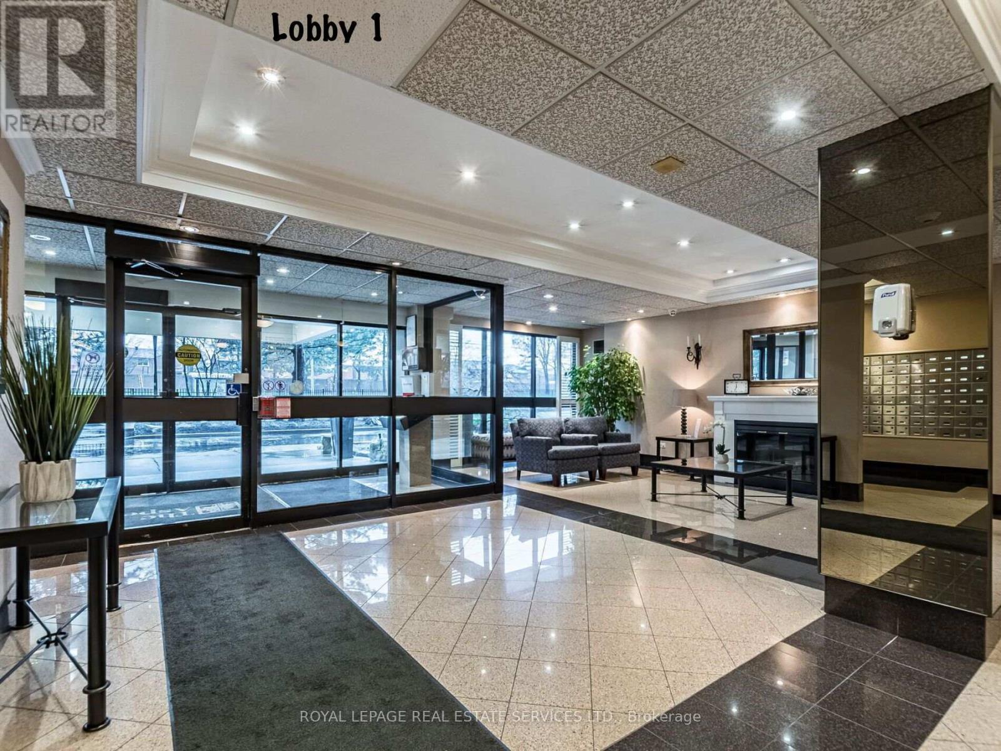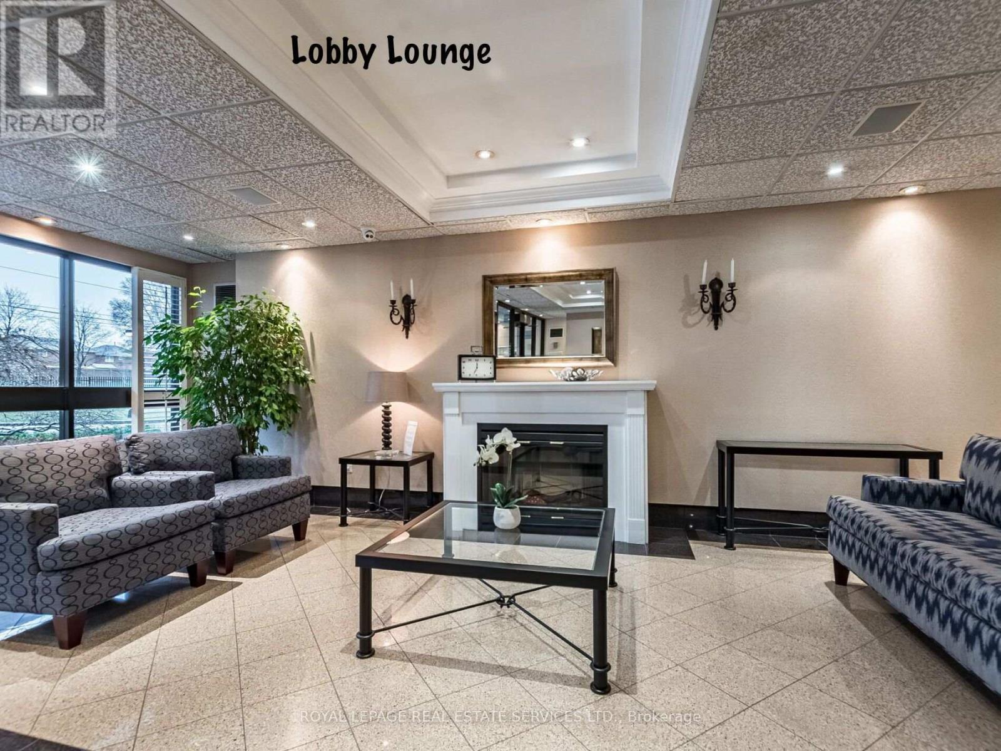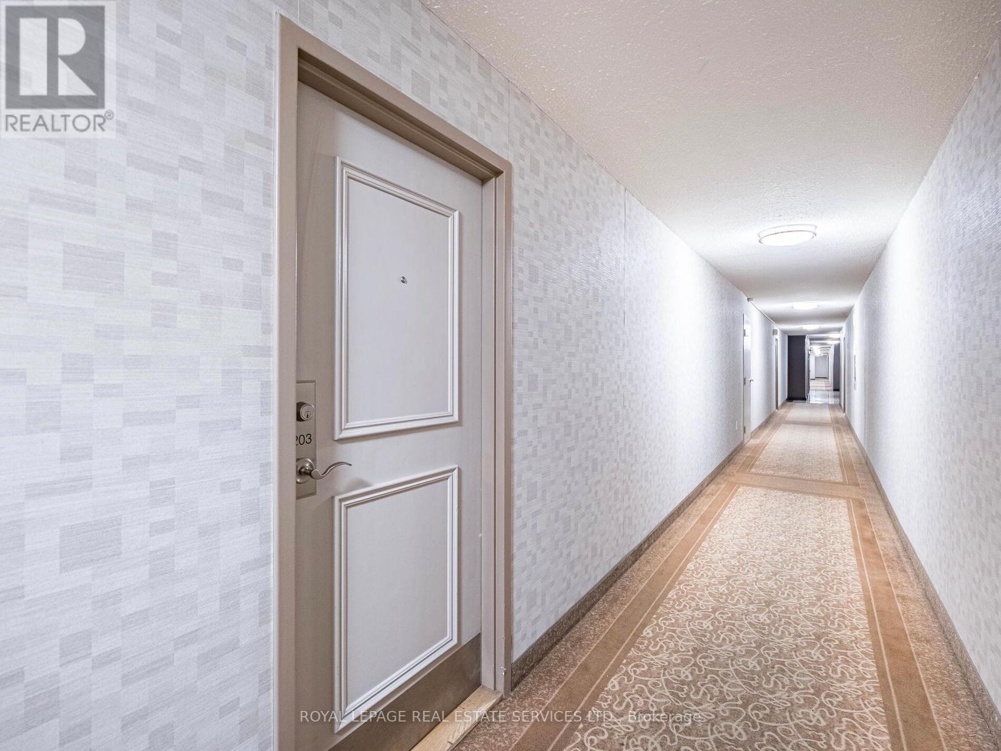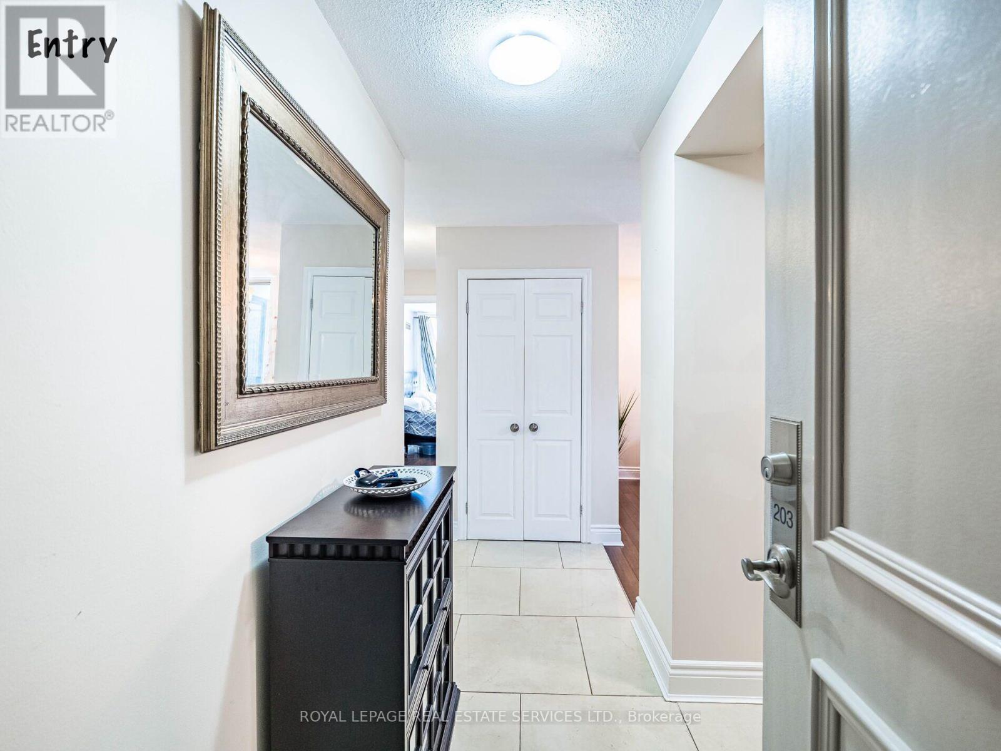203 - 1300 Mississauga Valley Boulevard Mississauga, Ontario L5A 3S8
$488,000Maintenance, Heat, Electricity, Common Area Maintenance, Insurance, Water, Cable TV
$1,112.74 Monthly
Maintenance, Heat, Electricity, Common Area Maintenance, Insurance, Water, Cable TV
$1,112.74 MonthlyThis beautifully updated 2-bedroom unit boasts nearly 1,000 sq. ft. (987) of well-designed living space and features a custom-built kitchen with an island and granite countertops, a bright and generous living room, and a large storage/pantry with ensuite laundry, along with a spacious, covered balcony. The large master bedroom includes a semi-ensuite. Amenities include an outdoor tennis court, a fitness centre, a library, a party/games rooms, a sauna and an EV charging station. Conveniently located near schools, multiple parks, the Living Arts Centre, a large community center, and the central library (5 minutes away). Enjoy easy access to Hwy 403, the upcoming LRT, and Cooksville GO (8 minutes away then just 17 minutes to Union Station by train). Additionally, there are several nearby grocery stores for your convenience. (id:61852)
Open House
This property has open houses!
2:00 pm
Ends at:4:00 pm
2:00 pm
Ends at:4:00 pm
Property Details
| MLS® Number | W12169407 |
| Property Type | Single Family |
| Neigbourhood | Mississauga Valley |
| Community Name | Mississauga Valleys |
| AmenitiesNearBy | Park, Public Transit, Schools |
| CommunityFeatures | Pets Not Allowed, Community Centre |
| Features | Flat Site, Balcony, Carpet Free, In Suite Laundry |
| ParkingSpaceTotal | 1 |
Building
| BathroomTotal | 2 |
| BedroomsAboveGround | 2 |
| BedroomsTotal | 2 |
| Age | 31 To 50 Years |
| Amenities | Exercise Centre, Party Room, Recreation Centre, Sauna, Storage - Locker |
| Appliances | Dishwasher, Dryer, Microwave, Stove, Washer, Window Coverings, Refrigerator |
| CoolingType | Central Air Conditioning |
| ExteriorFinish | Concrete |
| FlooringType | Laminate, Ceramic |
| HalfBathTotal | 1 |
| HeatingFuel | Natural Gas |
| HeatingType | Forced Air |
| SizeInterior | 900 - 999 Sqft |
| Type | Apartment |
Parking
| Underground | |
| Garage |
Land
| Acreage | No |
| LandAmenities | Park, Public Transit, Schools |
Rooms
| Level | Type | Length | Width | Dimensions |
|---|---|---|---|---|
| Flat | Living Room | 5.18 m | 3.56 m | 5.18 m x 3.56 m |
| Flat | Dining Room | 2.51 m | 2.92 m | 2.51 m x 2.92 m |
| Flat | Kitchen | 4.26 m | 2.84 m | 4.26 m x 2.84 m |
| Flat | Primary Bedroom | 4.04 m | 4.42 m | 4.04 m x 4.42 m |
| Flat | Bedroom 2 | 3.47 m | 2.77 m | 3.47 m x 2.77 m |
| Flat | Laundry Room | 2.66 m | 2.74 m | 2.66 m x 2.74 m |
Interested?
Contact us for more information
John Mark Scharrer
Salesperson
2520 Eglinton Ave West #207b
Mississauga, Ontario L5M 0Y4
