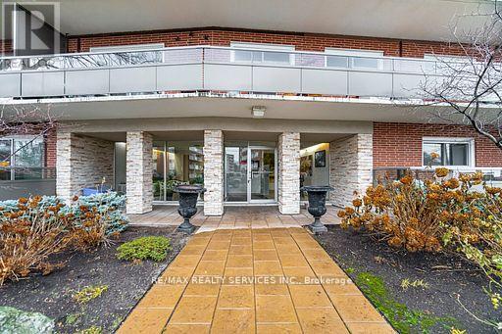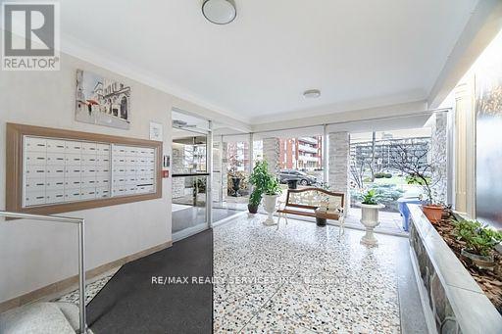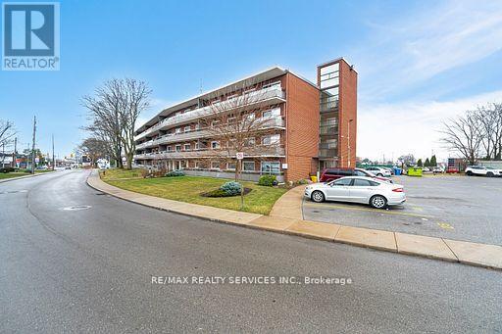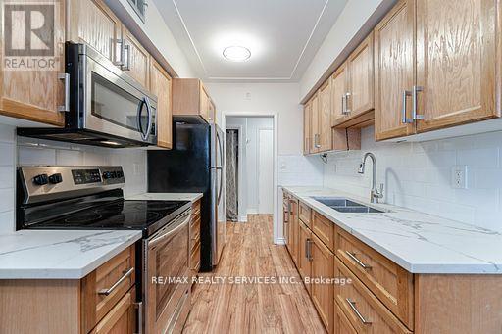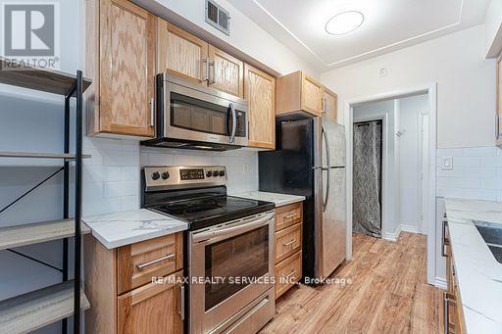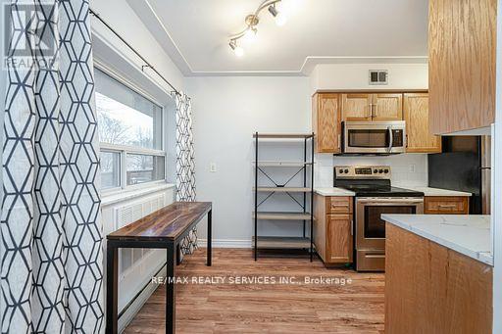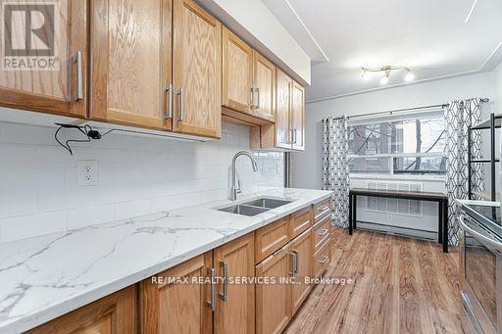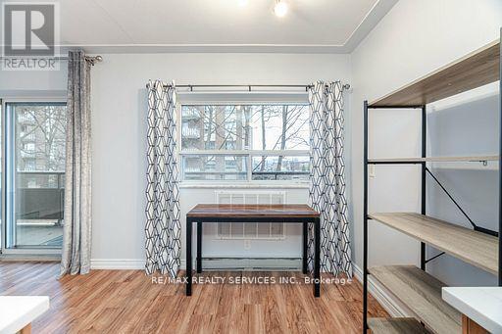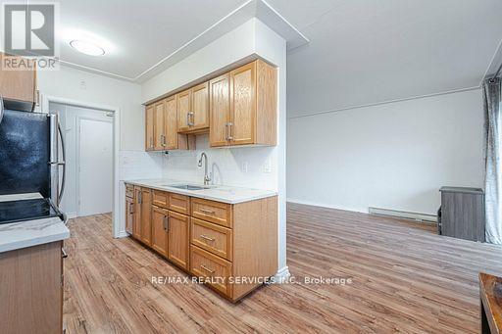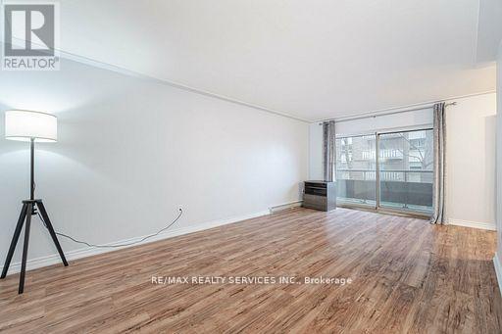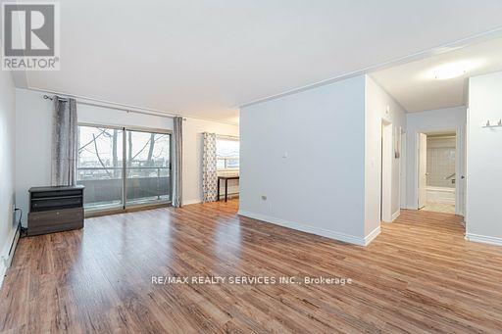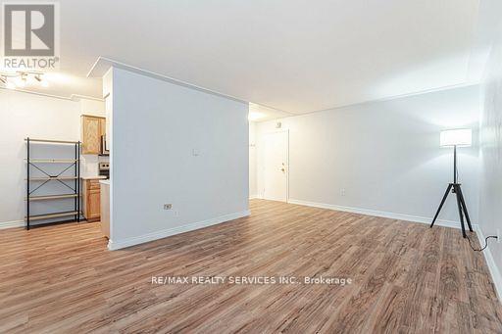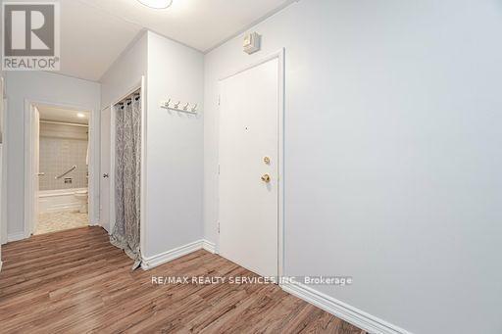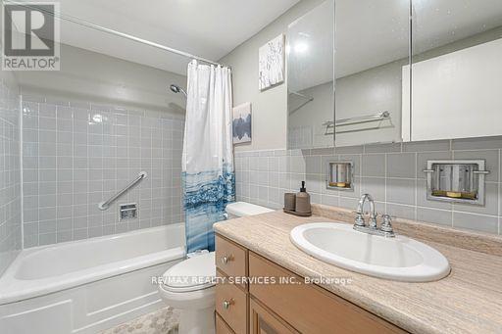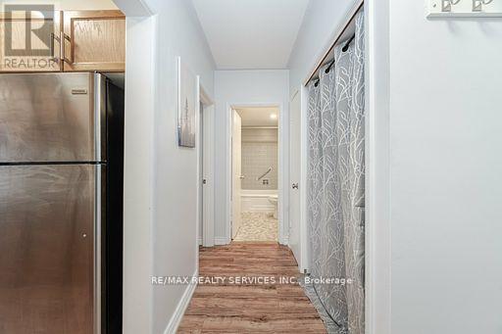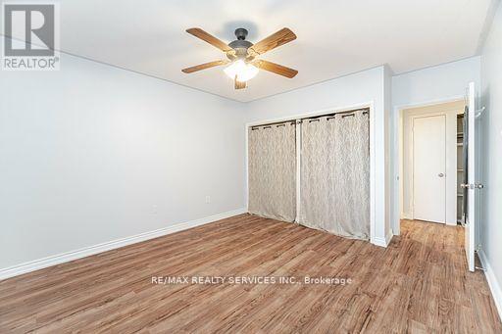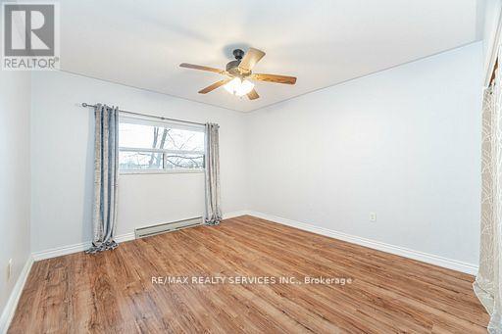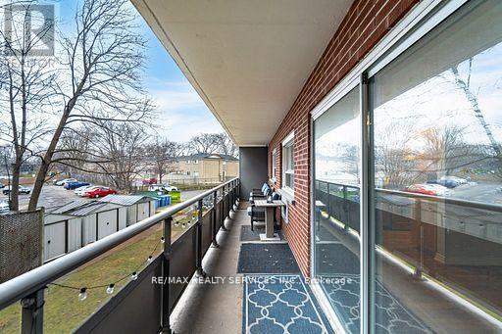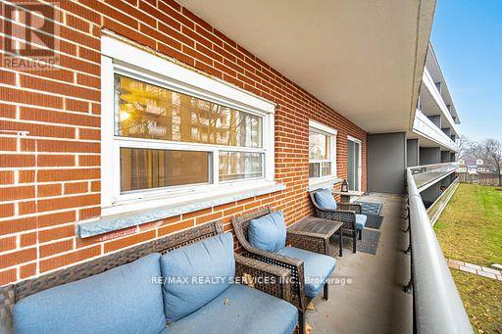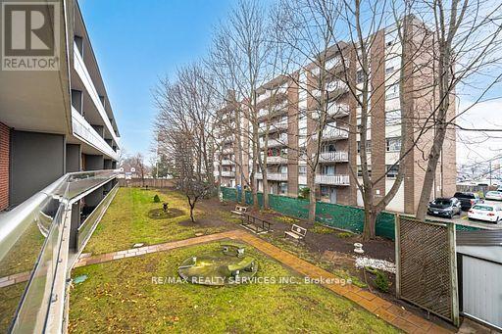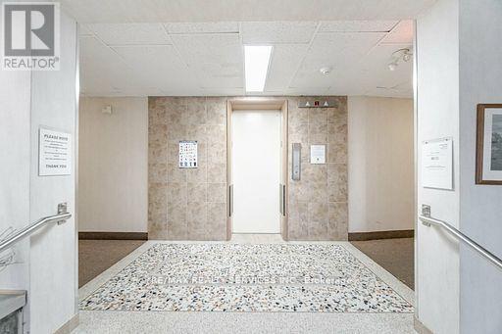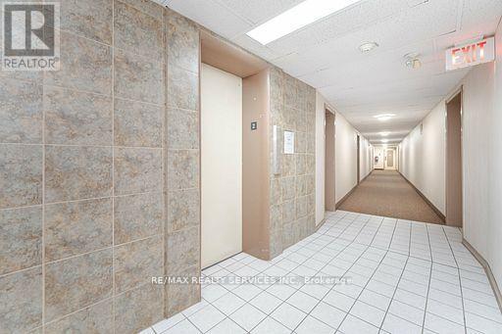203 - 11 Woodman Drive S Hamilton, Ontario L8K 4E3
$375,000Maintenance, Water, Common Area Maintenance, Insurance, Parking
$550 Monthly
Maintenance, Water, Common Area Maintenance, Insurance, Parking
$550 MonthlyRETIRE!!! to a quiet bulding with all ammenities close by. Afforadable and spacious.TURN KEY! Immediate Occupancy!Spacious one bedroom model with the oversize balcony spans the width of the unit. Mature trees provides ultimate privacy for early morning coffee or late night hosting ,a favorite feature of the seller. It overlooks a public BBQ space for residences. Affordable carrying costs with reasonable condo fee and property taxes. The eat in kitchen has plenty of counter space and cabinets for cooking and baking. Include Stainless Steel appliances and window dressings. A four-piece bath offers, shower, tub, sink & toilet. Bedroom will accommodate a large suite with 2 roomy closets. The living area is spacious with room for modern large T.V. and overlooking mature trees. The coin laundry is located across the hall from this unit and convenience of locker number 23 close by. Parking space 43 close to building. NO CARPETS, laminate floors throughout with ease of maintance. Front entrance welcoming and clean. Postal package box at lobby entrance no delay deliveries! Walking distance close to public transportation, shopping, dining, & school access. These spacious units are not offered frequently, your opportunity awaits. **EXTRAS** Fridge, stove all electric light fixtures and window dressings. Close to shopping, transit and schools. Chance to own! Easy to show. (id:61852)
Property Details
| MLS® Number | X12092153 |
| Property Type | Single Family |
| Neigbourhood | Corman |
| Community Name | Corman |
| AmenitiesNearBy | Public Transit, Schools, Place Of Worship |
| CommunityFeatures | Pet Restrictions, Community Centre |
| Features | Irregular Lot Size, Balcony, Carpet Free |
| ParkingSpaceTotal | 1 |
Building
| BathroomTotal | 1 |
| BedroomsAboveGround | 1 |
| BedroomsTotal | 1 |
| Age | 51 To 99 Years |
| Amenities | Storage - Locker |
| Appliances | Stove, Refrigerator |
| ExteriorFinish | Concrete |
| FlooringType | Laminate |
| HeatingFuel | Electric |
| HeatingType | Baseboard Heaters |
| SizeInterior | 700 - 799 Sqft |
| Type | Apartment |
Parking
| No Garage |
Land
| Acreage | No |
| LandAmenities | Public Transit, Schools, Place Of Worship |
Rooms
| Level | Type | Length | Width | Dimensions |
|---|---|---|---|---|
| Main Level | Living Room | 6.48 m | 3.58 m | 6.48 m x 3.58 m |
| Main Level | Kitchen | 4.32 m | 2.26 m | 4.32 m x 2.26 m |
| Main Level | Bedroom | 3.58 m | 3.78 m | 3.58 m x 3.78 m |
https://www.realtor.ca/real-estate/28189516/203-11-woodman-drive-s-hamilton-corman-corman
Interested?
Contact us for more information
Belinda A. Greene
Salesperson
295 Queen Street East
Brampton, Ontario L6W 3R1
