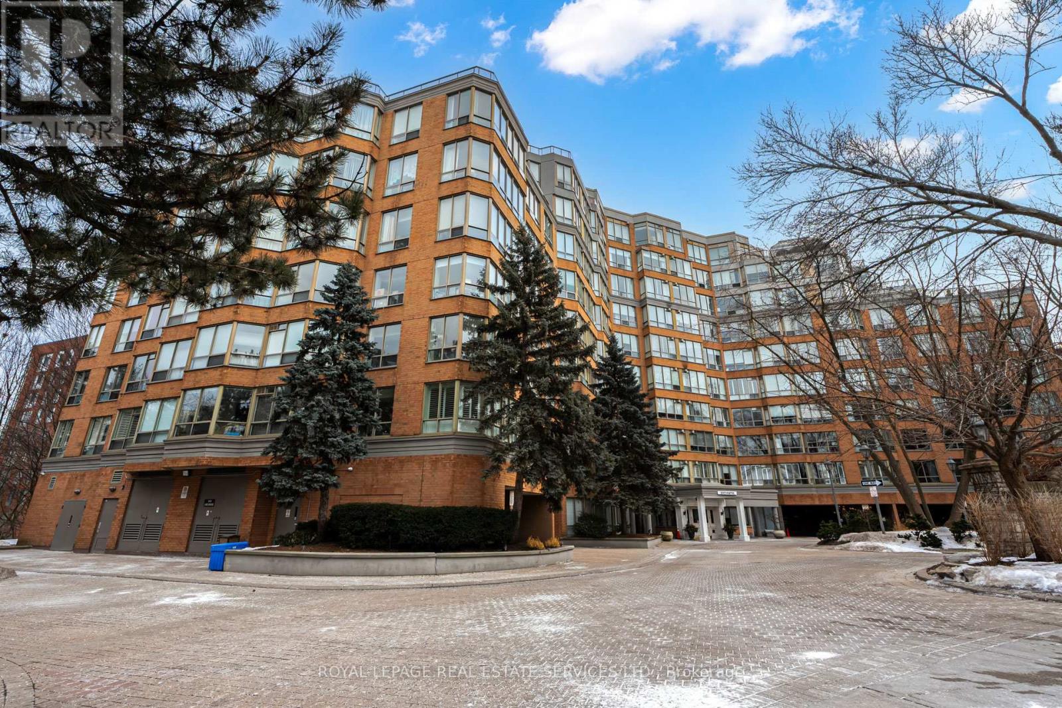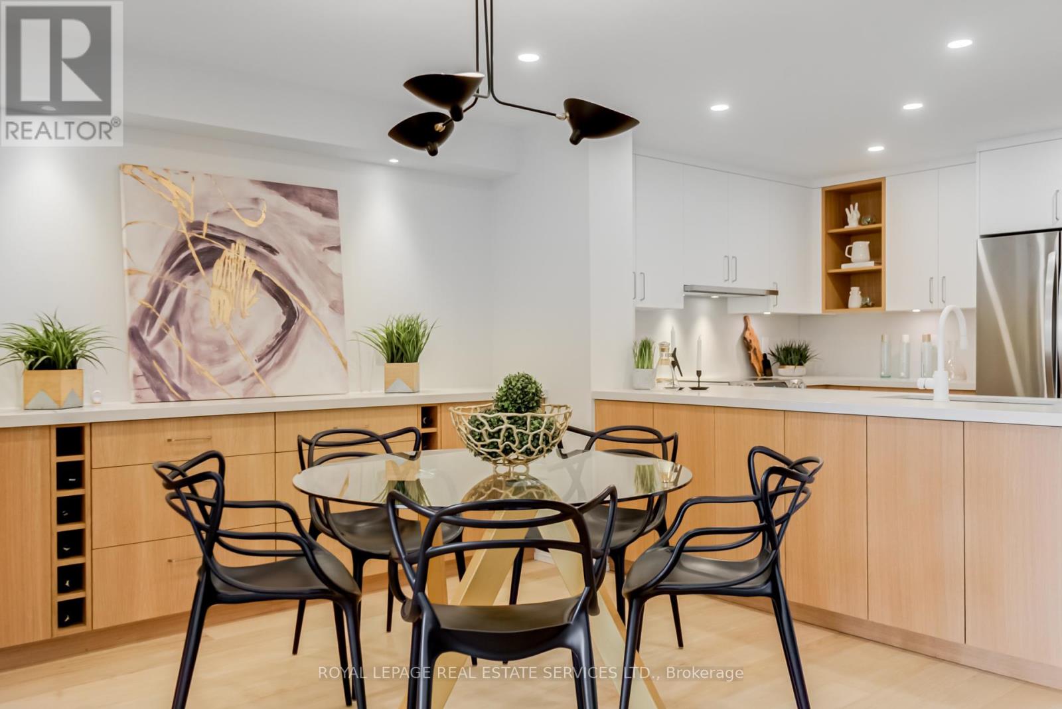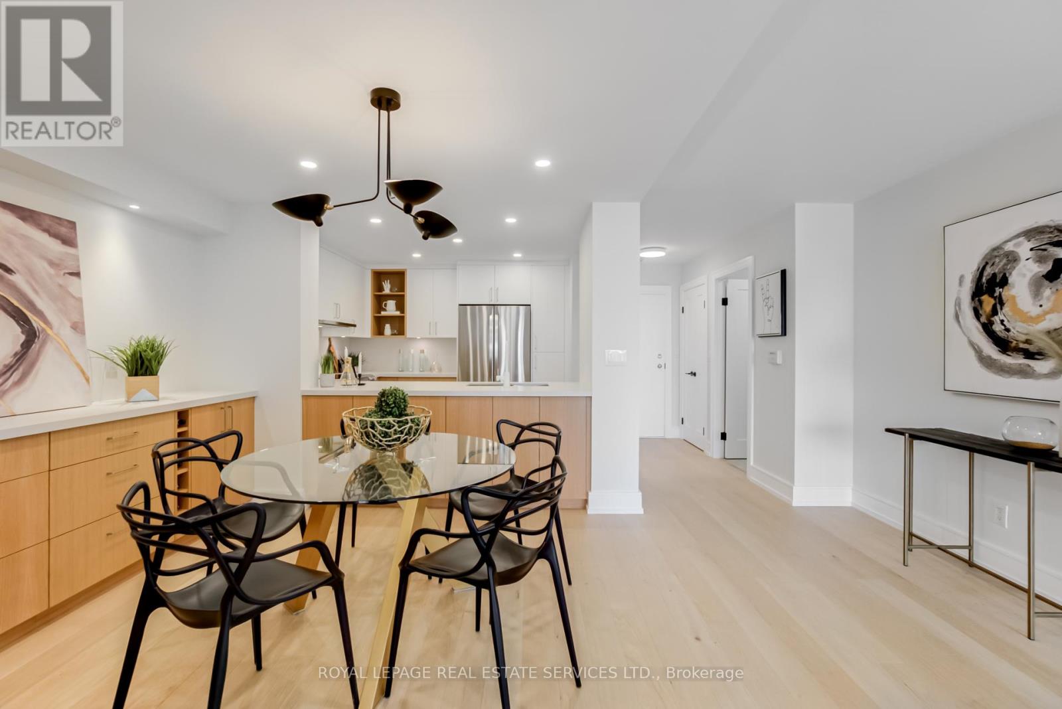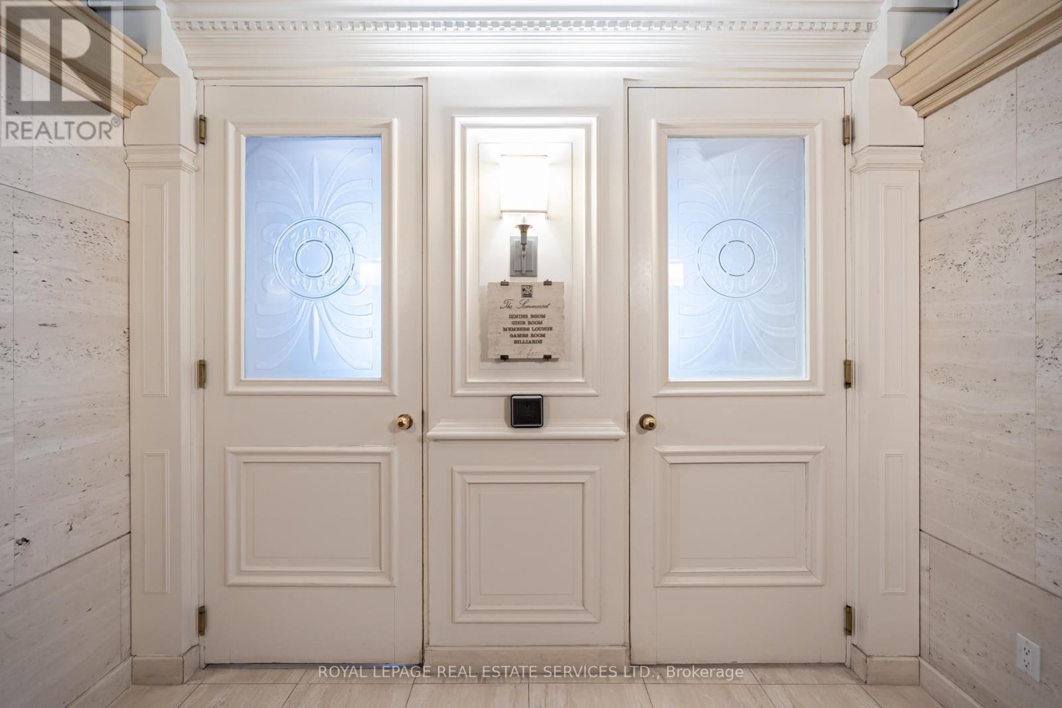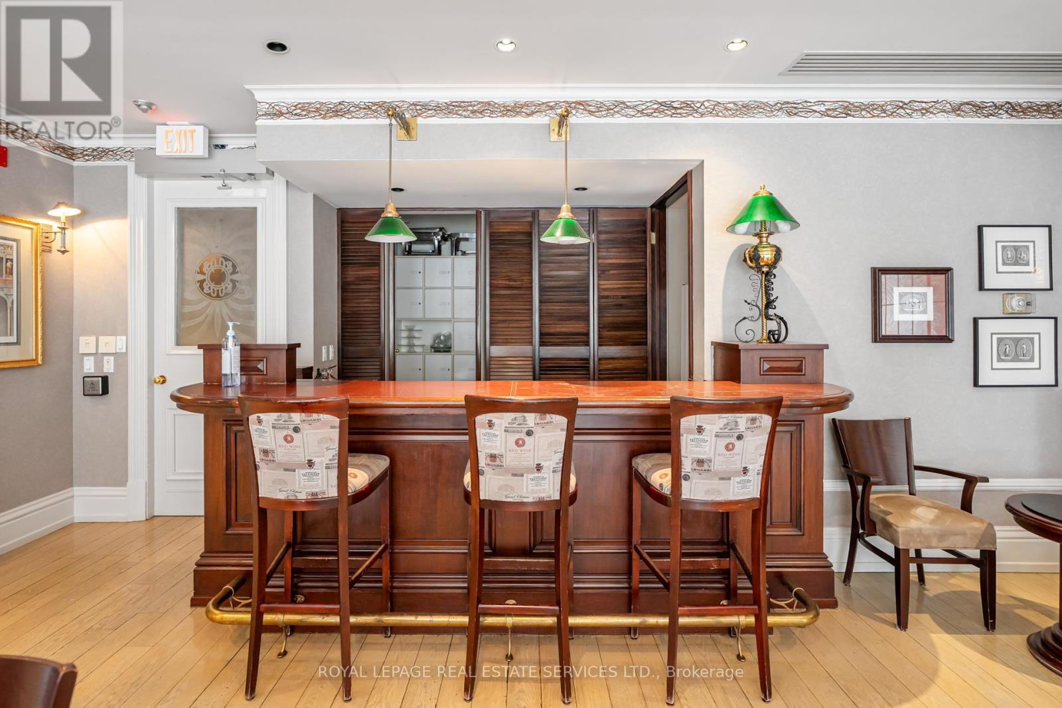203 - 1 Ripley Avenue Toronto, Ontario M6S 4Z6
$1,375,000Maintenance, Heat, Electricity, Water, Common Area Maintenance, Insurance, Parking
$1,689.38 Monthly
Maintenance, Heat, Electricity, Water, Common Area Maintenance, Insurance, Parking
$1,689.38 MonthlyWelcome to this exclusive, fully-renovated 1377 sqft luxurious condo, where contemporary style meets exceptional craftmanship in a flawless blend of design & functionality. Exquisite Scandinavian white oak hardwood floors stretch throughout the unit. Expansive Caesarstone countertops throughout the space. The kitchen features practical luxury: custom millwork including a pull-out pantry, extensive cabinetry, and a Rubinet faucet. The built-in storage solutions in the dining room & bedrooms with coordinated white oak inserts and natural wood tones bring calm & sophistication to this home. A stunning tiled gas fireplace in the living room creates an inviting and cozy atmosphere. The expansive large windows offer an abundance of natural light and gorgeous views of the award-winning garden, while programmable electronically-controlled blinds offer privacy. The lighting, inspired by renowned French designer Serge Mouille, adds sculptural beauty to the space. The bright & airy den, which is currently used as an office, is enclosed with glass French doors. The principal bedroom features a window bench with integrated storage, as well as a large hotel-inspired walk-in closet. The exceptionally spacious en-suite bathroom is a true spa-like retreat with heated floors, double vanity, soaker tub & riverstone shower. This unit features 2 large parking spaces in the underground garage & an oversized storage locker. This boutique condo building, built by Tridel, is a friendly and engaged community. Luxurious interiors & amenities, including a party room with a large terrace, dining room, library, billiards room, 15 m salt-water indoor pool, Jacuzzi, saunas, squash court, gym & weight room, BBQ area, guest suites & 24-hr concierge, make The Southampton a gem within Swansea. Convenient to Bloor West Village, the Lake, High Park & walking trails, with easy access to major highways & TTC. (id:61852)
Property Details
| MLS® Number | W12056174 |
| Property Type | Single Family |
| Neigbourhood | High Park-Swansea |
| Community Name | High Park-Swansea |
| AmenitiesNearBy | Hospital, Park, Public Transit, Schools |
| CommunityFeatures | Pet Restrictions |
| Features | Carpet Free, In Suite Laundry |
| ParkingSpaceTotal | 2 |
Building
| BathroomTotal | 2 |
| BedroomsAboveGround | 2 |
| BedroomsBelowGround | 1 |
| BedroomsTotal | 3 |
| Amenities | Security/concierge, Exercise Centre, Party Room, Visitor Parking, Fireplace(s), Storage - Locker |
| CoolingType | Central Air Conditioning |
| ExteriorFinish | Brick |
| FireplacePresent | Yes |
| FireplaceTotal | 1 |
| FlooringType | Hardwood, Tile |
| HeatingFuel | Natural Gas |
| HeatingType | Forced Air |
| SizeInterior | 1199.9898 - 1398.9887 Sqft |
| Type | Apartment |
Parking
| Underground | |
| Garage |
Land
| Acreage | No |
| FenceType | Fenced Yard |
| LandAmenities | Hospital, Park, Public Transit, Schools |
| SurfaceWater | Lake/pond |
Rooms
| Level | Type | Length | Width | Dimensions |
|---|---|---|---|---|
| Main Level | Living Room | 6.09 m | 4.88 m | 6.09 m x 4.88 m |
| Main Level | Dining Room | 3.51 m | 3.12 m | 3.51 m x 3.12 m |
| Main Level | Kitchen | 3.11 m | 3.05 m | 3.11 m x 3.05 m |
| Main Level | Primary Bedroom | 4.32 m | 3.35 m | 4.32 m x 3.35 m |
| Main Level | Bedroom 2 | 4.44 m | 3.19 m | 4.44 m x 3.19 m |
| Main Level | Office | 3.92 m | 2.98 m | 3.92 m x 2.98 m |
| Main Level | Laundry Room | 2.55 m | 2.29 m | 2.55 m x 2.29 m |
| Main Level | Foyer | 3.09 m | 1.31 m | 3.09 m x 1.31 m |
Interested?
Contact us for more information
Iwona Ward
Salesperson
2320 Bloor Street West
Toronto, Ontario M6S 1P2
