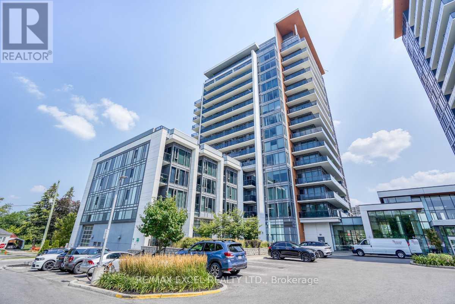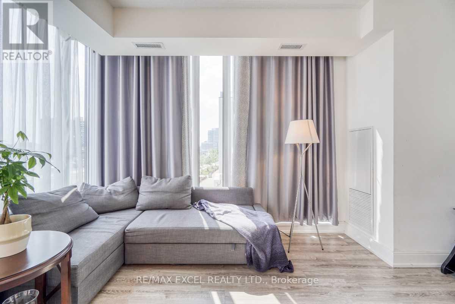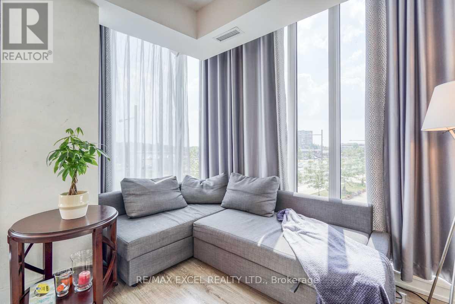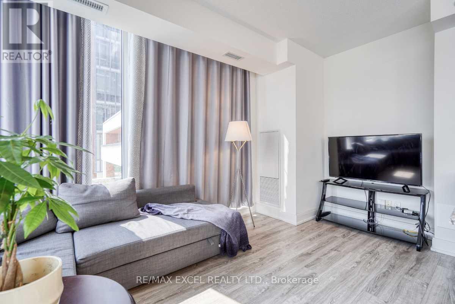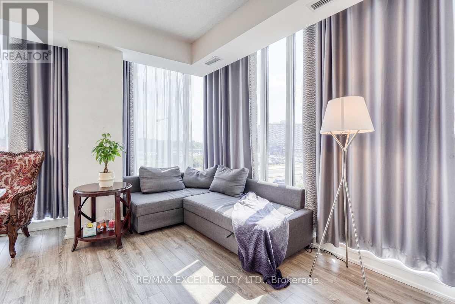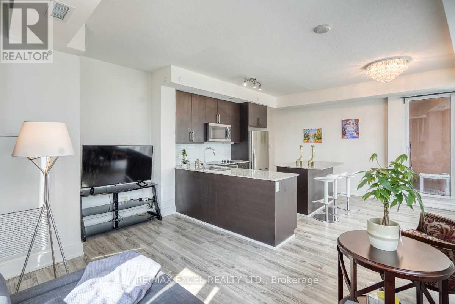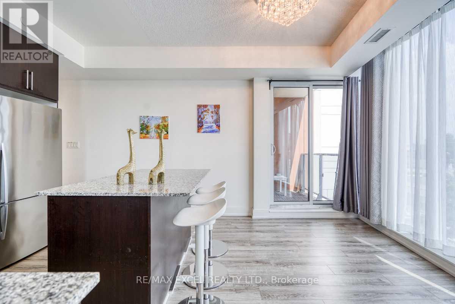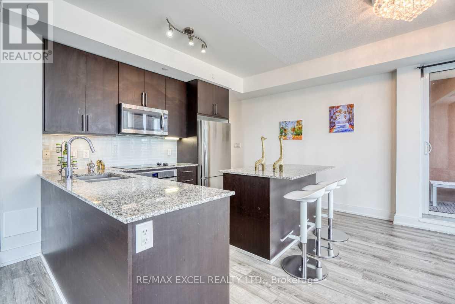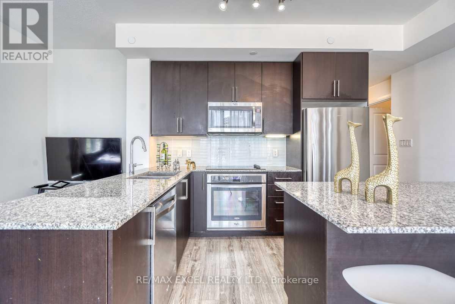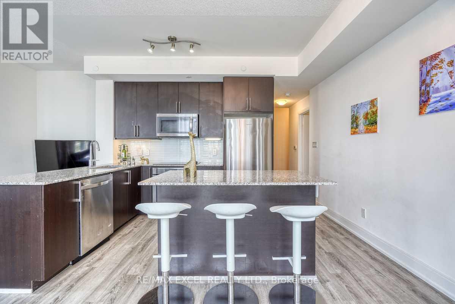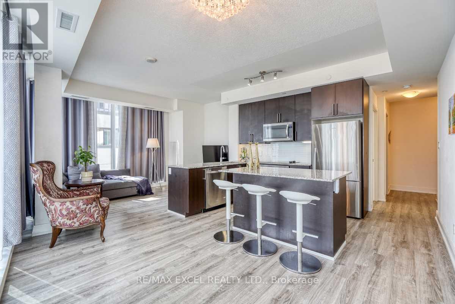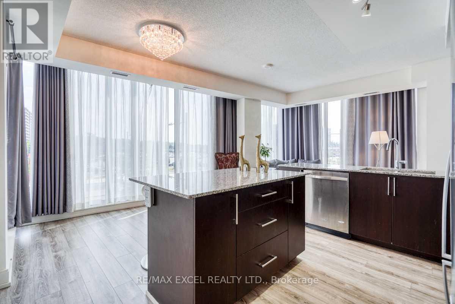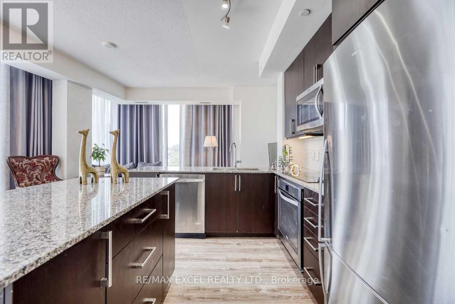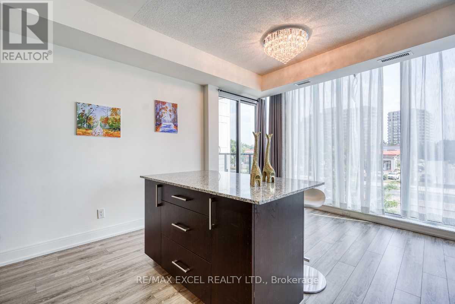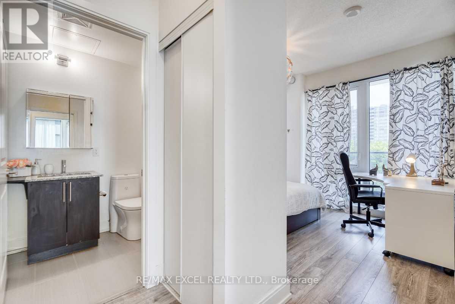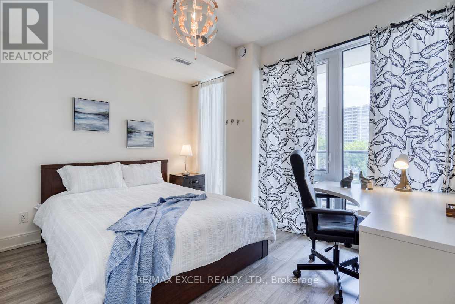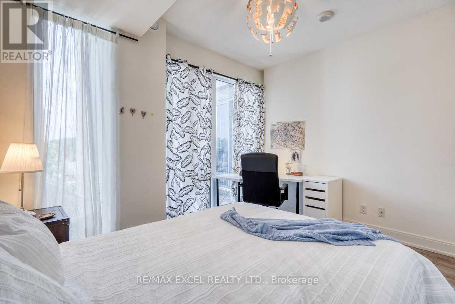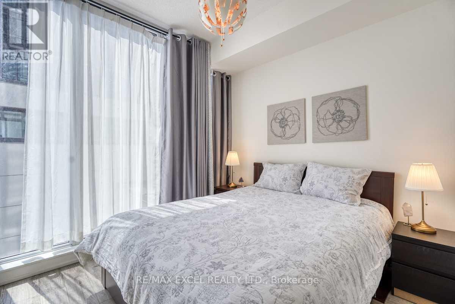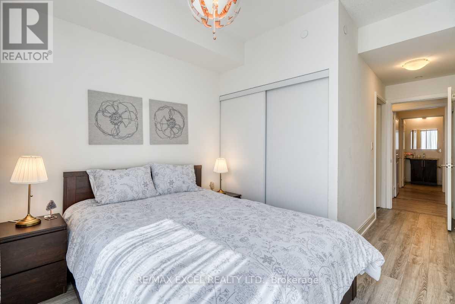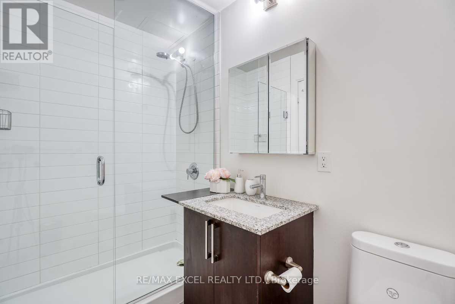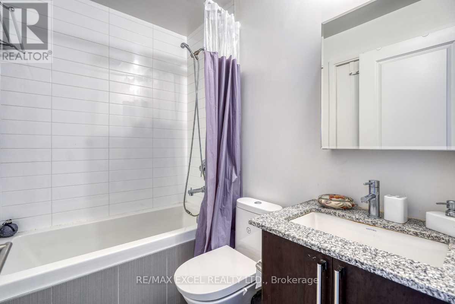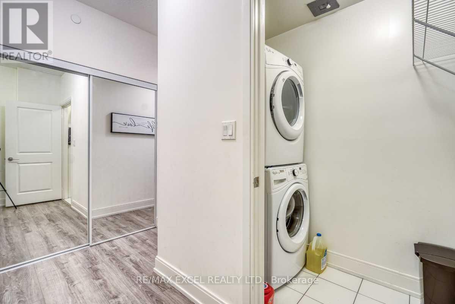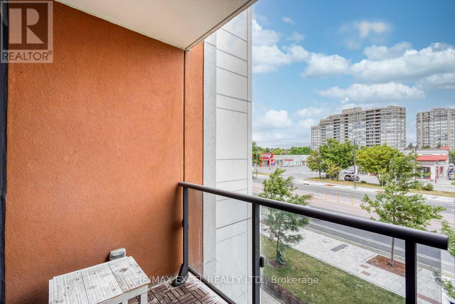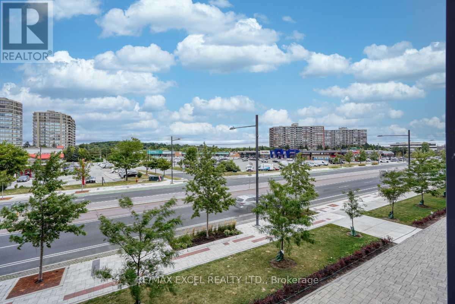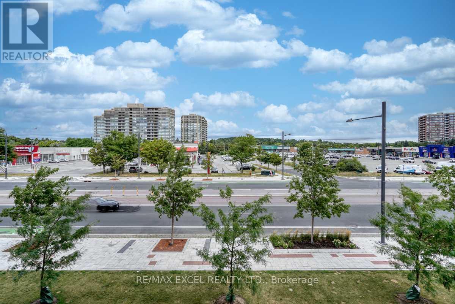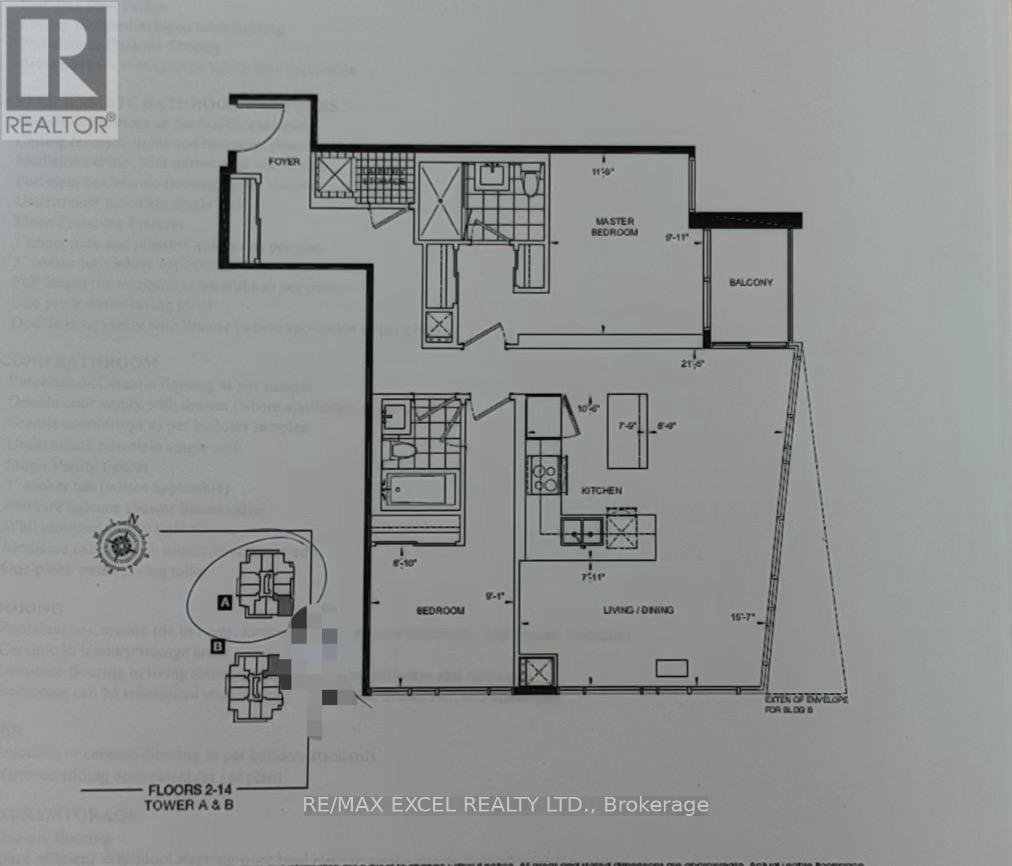202a - 9608 Yonge Street Richmond Hill, Ontario L4C 0X4
$699,000Maintenance, Heat, Common Area Maintenance, Insurance, Parking
$752.06 Monthly
Maintenance, Heat, Common Area Maintenance, Insurance, Parking
$752.06 MonthlyAmazing Location! Grand Palace condominium offers an unparalleled lifestyle in the heart of Richmond Hill. A 9ft ceiling in this corner unit with an abundant natural light from floor-to-ceiling windows, open concept kitchen, family & dining room with walk-out to a balcony with its own BBQ gas line. Primary bedroom has his & her closet plus 3pc ensuite bath. The Second bedroom with a 4pc semi-ensuite bath and a large laundry room with extra storage. Beautifully upgraded from the builder with smooth ceilings, frameless mirror closets, crown mouldings, granite countertops, and a BBQ gas line on the private balcony. Condos offer a concierge & lobby with cafe, snack bar, indoor pool, sauna, guest room, gym, party room, plus the convenience of its location! TTC at your doorstep, top-rated schools & restaurants, plazas, malls, and major highways all a few minutes away. (id:61852)
Property Details
| MLS® Number | N12440116 |
| Property Type | Single Family |
| Neigbourhood | Oak Ridges |
| Community Name | North Richvale |
| AmenitiesNearBy | Hospital, Park, Place Of Worship, Public Transit, Schools |
| CommunityFeatures | Pets Allowed With Restrictions, School Bus |
| Features | Balcony |
| ParkingSpaceTotal | 1 |
| PoolType | Indoor Pool |
Building
| BathroomTotal | 2 |
| BedroomsAboveGround | 2 |
| BedroomsTotal | 2 |
| Age | 6 To 10 Years |
| Amenities | Security/concierge, Exercise Centre, Party Room, Storage - Locker |
| BasementType | None |
| CoolingType | Central Air Conditioning |
| ExteriorFinish | Concrete |
| FlooringType | Laminate, Ceramic |
| HeatingFuel | Natural Gas |
| HeatingType | Coil Fan |
| SizeInterior | 900 - 999 Sqft |
| Type | Apartment |
Parking
| Underground | |
| Garage |
Land
| Acreage | No |
| LandAmenities | Hospital, Park, Place Of Worship, Public Transit, Schools |
| ZoningDescription | Residential |
Rooms
| Level | Type | Length | Width | Dimensions |
|---|---|---|---|---|
| Main Level | Foyer | 3.22 m | 1.46 m | 3.22 m x 1.46 m |
| Main Level | Kitchen | 4.75 m | 3.93 m | 4.75 m x 3.93 m |
| Main Level | Dining Room | 4.75 m | 3.93 m | 4.75 m x 3.93 m |
| Main Level | Family Room | 4.75 m | 2.45 m | 4.75 m x 2.45 m |
| Main Level | Primary Bedroom | 4.74 m | 3.59 m | 4.74 m x 3.59 m |
| Main Level | Bedroom 2 | 5.63 m | 2.8 m | 5.63 m x 2.8 m |
| Other | Laundry Room | 1.91 m | 1.1 m | 1.91 m x 1.1 m |
Interested?
Contact us for more information
Connie Zeng
Salesperson
50 Acadia Ave Suite 120
Markham, Ontario L3R 0B3
