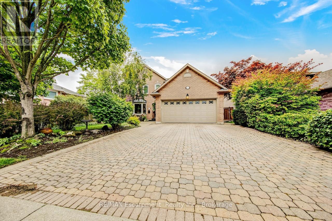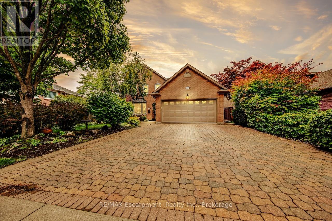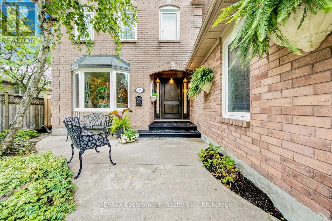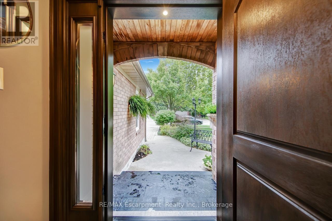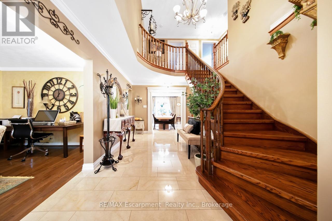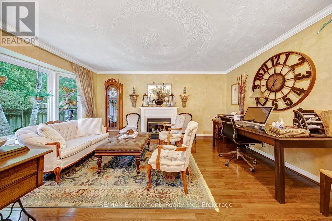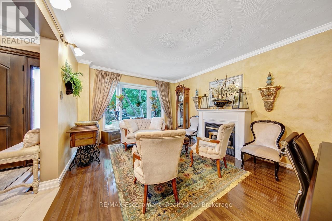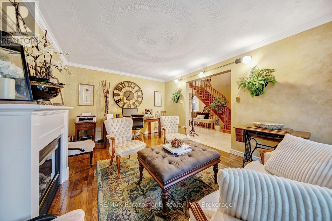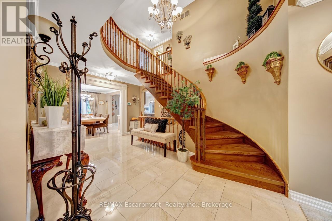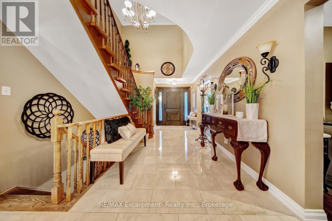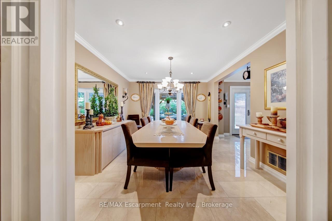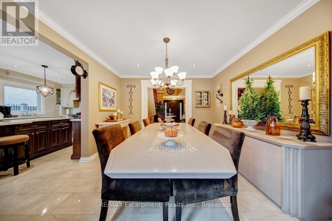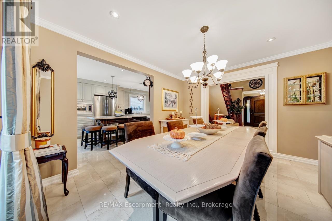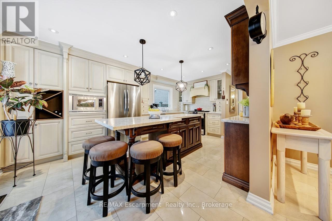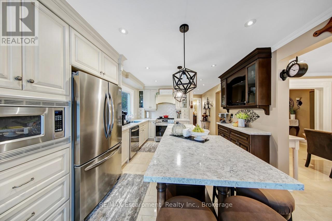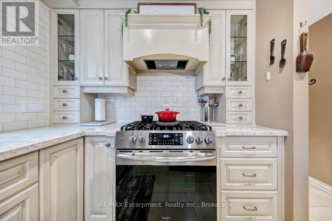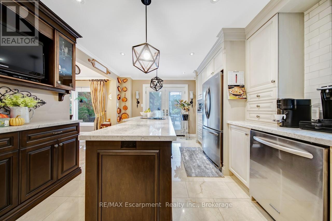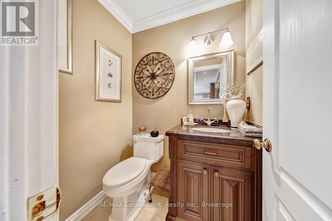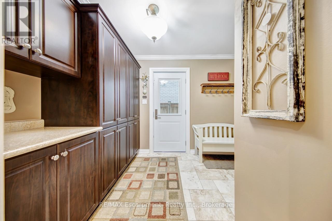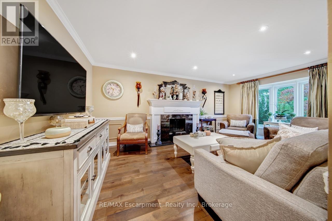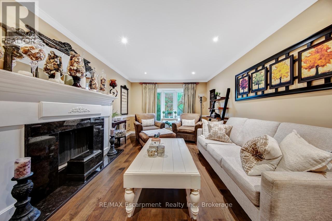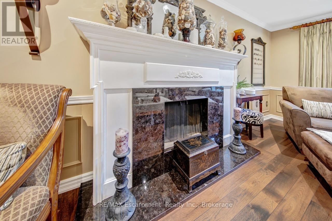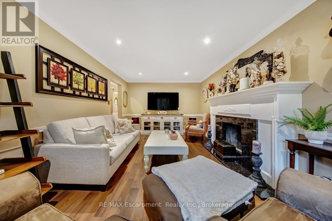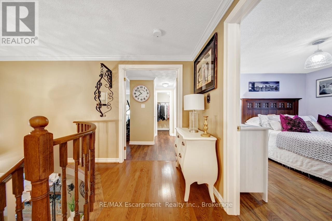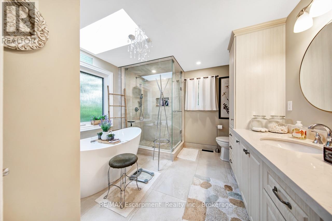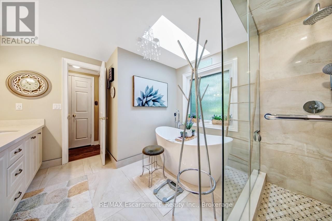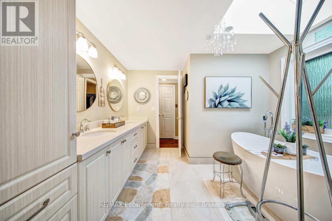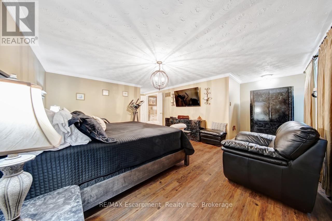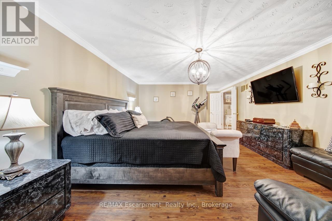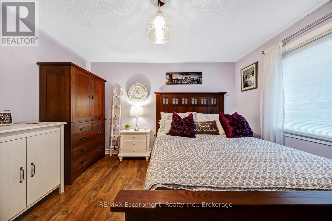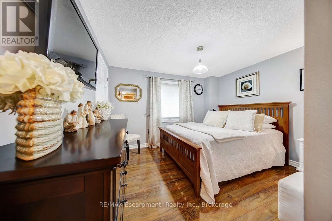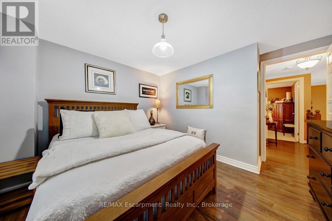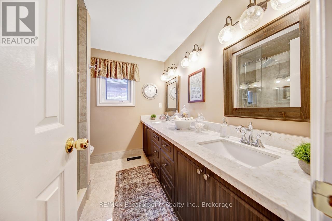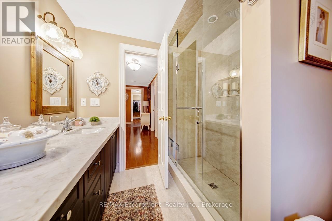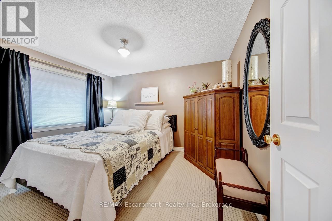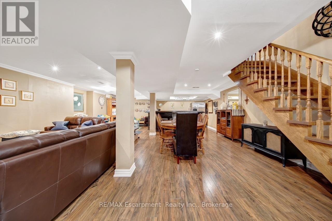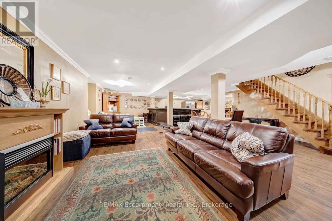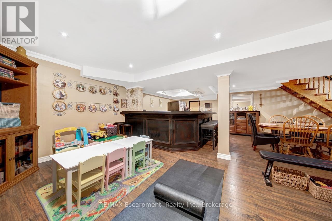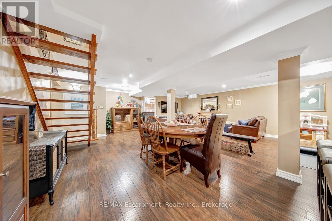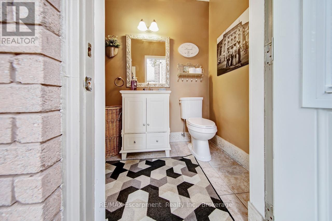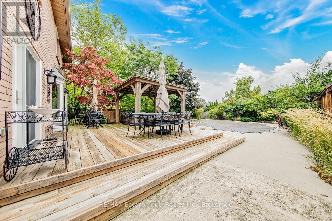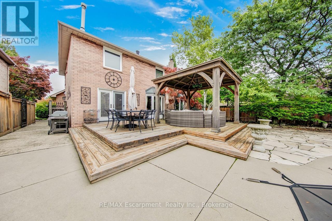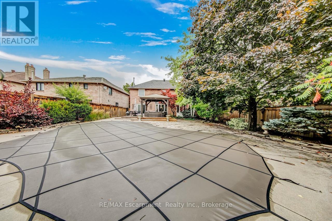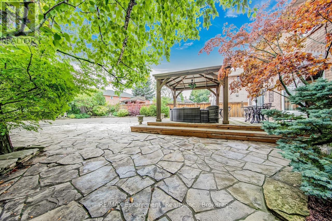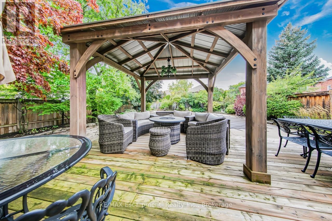2029 Banbury Crescent Oakville, Ontario L6H 5P9
$1,899,900
Classic elegance, timeless finishes, quality workmanship and true pride of ownership. This traditional family home has it all. Located on quite crescent , on a massive premium lot this Altera built fully finished home cared for by it's original owners will not disappoint! The beautiful solid wood entrance door leads to a large and elegant foyer . The main floor features a traditional layout with a spacious living room with an electric fireplace, a beautiful family room with real woodburning fireplace, a large separate dining room, and and elegant custom kitchen with a large island, stone counters, s/s appliances. Large mud room with built - in cabinets , inside garage entry. Second floor with massive primary bedroom, gorgeous 5 piece en-suite bathroom , with soaker tub and separate shower, Fully remodeled main bathroom, and additional 3 bedrooms . The finished basement includes a large rec room, a second kitchen ( can be used as wet bar..) a 3 piece bathroom, laundry room . You don't need a cottage when you can have this rare premium lot, with a stunning backyard oasis. Featuring a heated inground pool, a beautiful wood gazebo, large decking and wonderful landscaping, pot lights . A convenient 2 piece pool bathroom completes the comfort of this stunning backyard . fantastic school district , minutes to HWYs , shopping , parks and trails. The list of the features of the beautiful family homes is too long , so please come and discover it in person! (id:61852)
Property Details
| MLS® Number | W12428441 |
| Property Type | Single Family |
| Community Name | 1015 - RO River Oaks |
| Features | Irregular Lot Size |
| ParkingSpaceTotal | 4 |
| PoolType | Inground Pool |
Building
| BathroomTotal | 5 |
| BedroomsAboveGround | 4 |
| BedroomsTotal | 4 |
| Age | 31 To 50 Years |
| Appliances | Central Vacuum, Dishwasher, Garage Door Opener, Microwave, Two Stoves, Two Refrigerators |
| BasementDevelopment | Finished |
| BasementType | N/a (finished) |
| ConstructionStyleAttachment | Detached |
| CoolingType | Central Air Conditioning |
| ExteriorFinish | Brick |
| FireplacePresent | Yes |
| FireplaceTotal | 1 |
| FlooringType | Hardwood |
| FoundationType | Poured Concrete |
| HalfBathTotal | 2 |
| HeatingFuel | Natural Gas |
| HeatingType | Forced Air |
| StoriesTotal | 2 |
| SizeInterior | 2500 - 3000 Sqft |
| Type | House |
| UtilityWater | Municipal Water |
Parking
| Attached Garage | |
| Garage |
Land
| Acreage | No |
| Sewer | Sanitary Sewer |
| SizeDepth | 154 Ft ,6 In |
| SizeFrontage | 51 Ft ,10 In |
| SizeIrregular | 51.9 X 154.5 Ft |
| SizeTotalText | 51.9 X 154.5 Ft |
Rooms
| Level | Type | Length | Width | Dimensions |
|---|---|---|---|---|
| Second Level | Bathroom | 1 m | 1 m | 1 m x 1 m |
| Second Level | Bathroom | 1 m | 1 m | 1 m x 1 m |
| Second Level | Primary Bedroom | 4.2 m | 5.1 m | 4.2 m x 5.1 m |
| Second Level | Bedroom 2 | 3.65 m | 3 m | 3.65 m x 3 m |
| Second Level | Bedroom 3 | 3.59 m | 3 m | 3.59 m x 3 m |
| Second Level | Bedroom 4 | 3.59 m | 2.74 m | 3.59 m x 2.74 m |
| Basement | Bathroom | 1 m | 1 m | 1 m x 1 m |
| Basement | Recreational, Games Room | 6 m | 6 m | 6 m x 6 m |
| Basement | Kitchen | 2 m | 2 m | 2 m x 2 m |
| Main Level | Living Room | 4.87 m | 3.35 m | 4.87 m x 3.35 m |
| Main Level | Family Room | 4.87 m | 3.35 m | 4.87 m x 3.35 m |
| Main Level | Dining Room | 3.65 m | 3 m | 3.65 m x 3 m |
| Main Level | Kitchen | 4.87 m | 3.35 m | 4.87 m x 3.35 m |
| Ground Level | Bathroom | 1 m | 1 m | 1 m x 1 m |
| Ground Level | Bathroom | 11 m | 1 m | 11 m x 1 m |
Interested?
Contact us for more information
Rita Garami
Salesperson
502 Brant St - Unit 1g
Burlington, Ontario L7R 2G4
