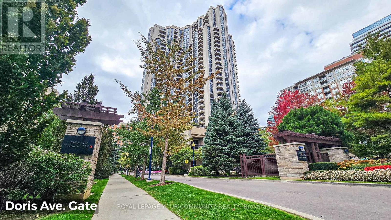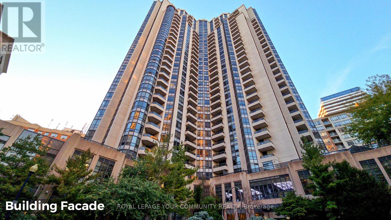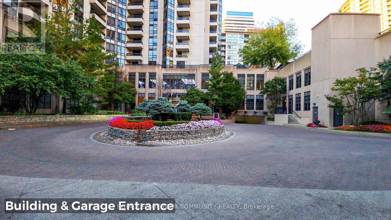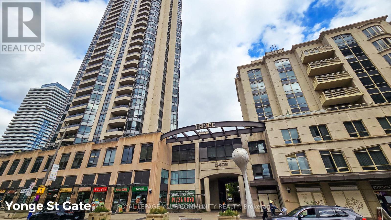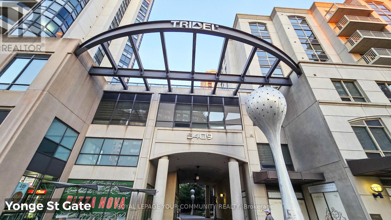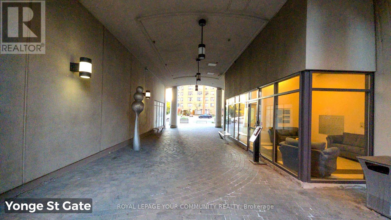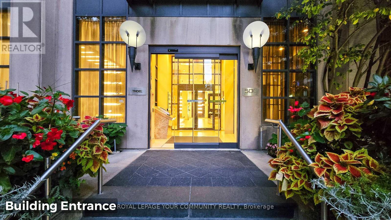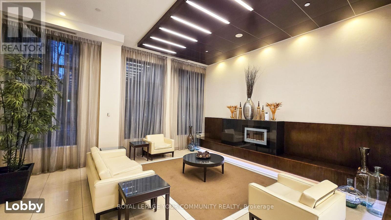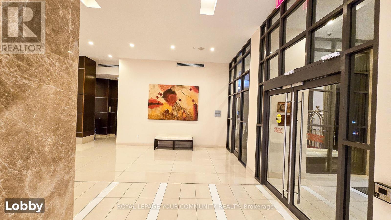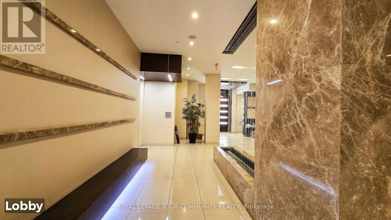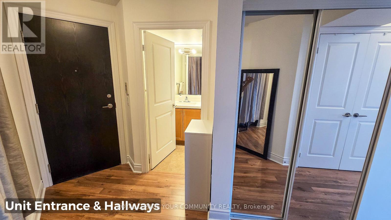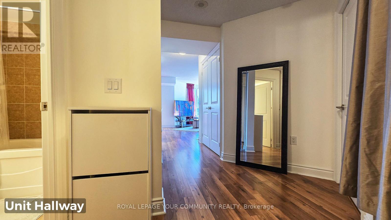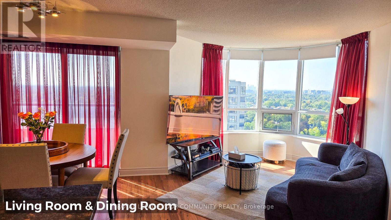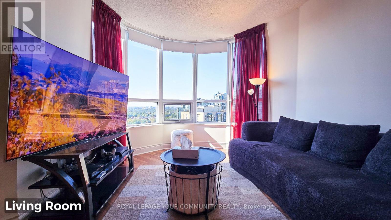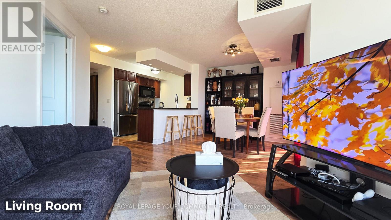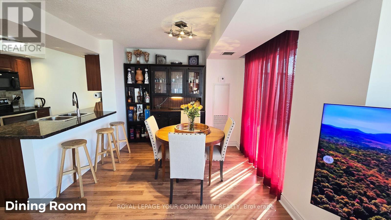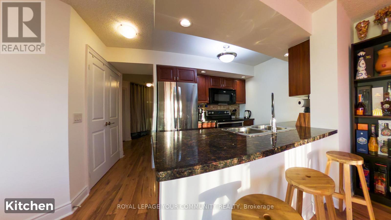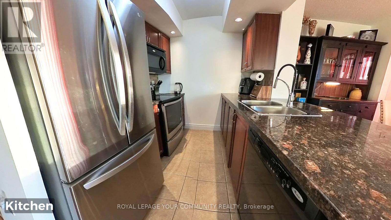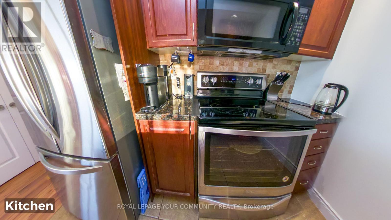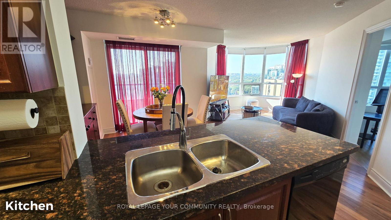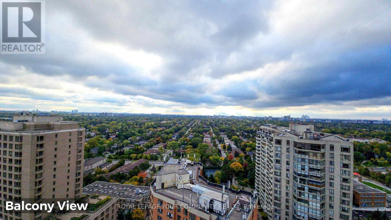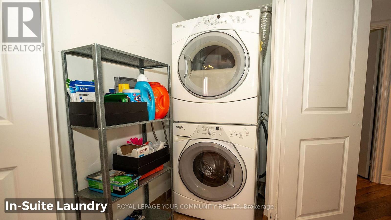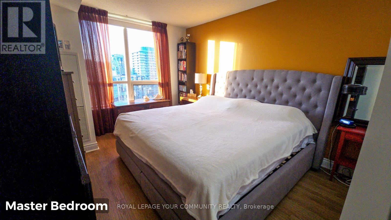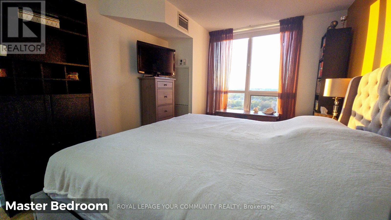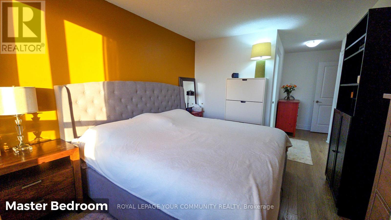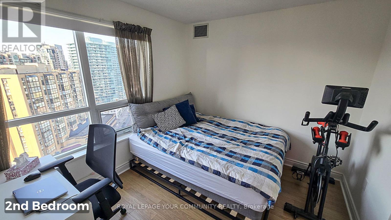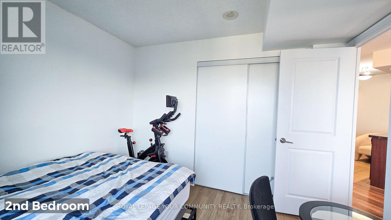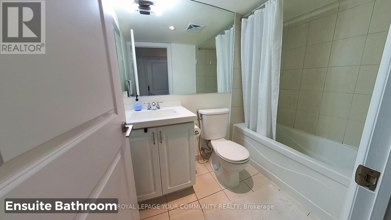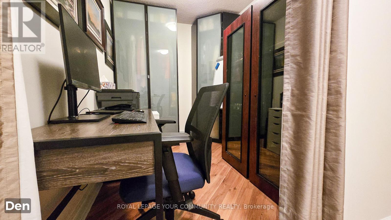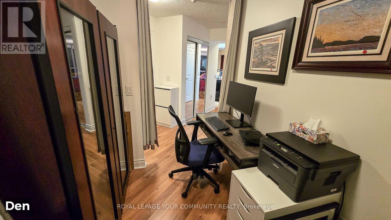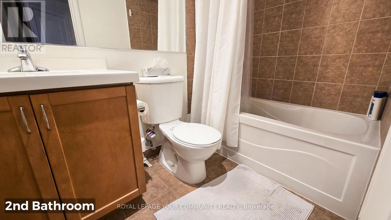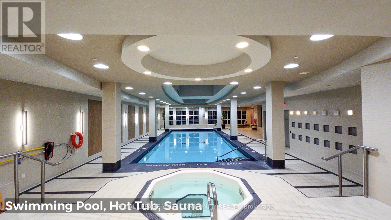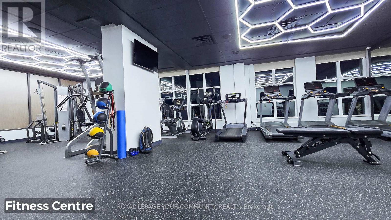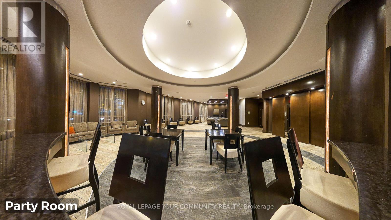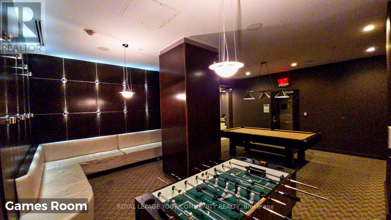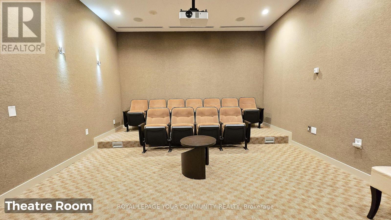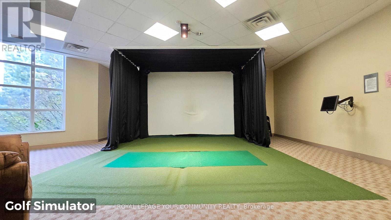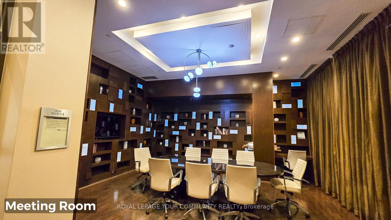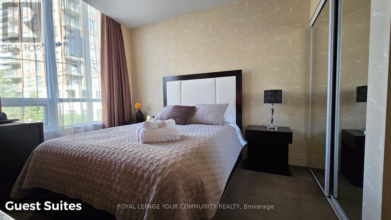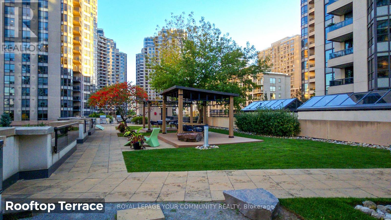2029 - 500 Doris Avenue Toronto, Ontario M2N 0C1
$780,000Maintenance, Heat, Common Area Maintenance, Insurance, Parking
$767.90 Monthly
Maintenance, Heat, Common Area Maintenance, Insurance, Parking
$767.90 MonthlyWelcome to Suite 2029 at Grand Triomphe II by Tridel! This bright and spacious 2-bedroom + den, 2-bathroom corner suite offers nearly 1,000 sq ft of functional living space in the heart of North York's Willowdale community. Featuring a smart split-bedroom layout for ultimate privacy, floor-to-ceiling windows, and a private balcony with open city views, this home is ideal for modern living. The den makes a perfect home office or study nook, while the eat-in kitchen boasts granite countertops, a breakfast bar, ceramic flooring, and stainless steel appliances. Freshly painted and move-in ready, the suite comes with one parking space and one locker.Enjoy a prime location just steps from Finch Subway Station, Metro, Shoppers, restaurants, parks, and top-rated schools. Exceptional amenities include a 24-hour concierge, indoor pool, fitness centre, sauna, theatre room, party and games rooms, golf simulator, and a rooftop terrace with gazebos and BBQs. A Tridel-built, energy-efficient residence offering quality, comfort, and convenience. Schedule your showing today and experience this beautiful home in person! (id:61852)
Property Details
| MLS® Number | C12470088 |
| Property Type | Single Family |
| Neigbourhood | Yonge-Doris |
| Community Name | Willowdale East |
| CommunityFeatures | Pets Allowed With Restrictions |
| Features | Balcony, Carpet Free, In Suite Laundry |
| ParkingSpaceTotal | 1 |
Building
| BathroomTotal | 2 |
| BedroomsAboveGround | 2 |
| BedroomsBelowGround | 1 |
| BedroomsTotal | 3 |
| Amenities | Storage - Locker |
| Appliances | Garage Door Opener Remote(s), Dishwasher, Dryer, Stove, Washer, Window Coverings, Refrigerator |
| BasementType | None |
| CoolingType | Central Air Conditioning |
| ExteriorFinish | Concrete |
| FlooringType | Laminate, Ceramic |
| HeatingFuel | Natural Gas |
| HeatingType | Forced Air |
| SizeInterior | 900 - 999 Sqft |
| Type | Apartment |
Parking
| Underground | |
| Garage |
Land
| Acreage | No |
Rooms
| Level | Type | Length | Width | Dimensions |
|---|---|---|---|---|
| Flat | Living Room | 6.45 m | 3.4 m | 6.45 m x 3.4 m |
| Flat | Dining Room | 6.45 m | 3.4 m | 6.45 m x 3.4 m |
| Flat | Kitchen | 2.8 m | 2.6 m | 2.8 m x 2.6 m |
| Flat | Primary Bedroom | 4.3 m | 3.3 m | 4.3 m x 3.3 m |
| Flat | Bedroom 2 | 3.3 m | 3.1 m | 3.3 m x 3.1 m |
| Flat | Den | 2.9 m | 2.35 m | 2.9 m x 2.35 m |
Interested?
Contact us for more information
Iman Soltani
Salesperson
8854 Yonge Street
Richmond Hill, Ontario L4C 0T4
