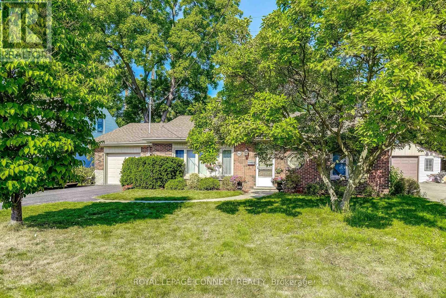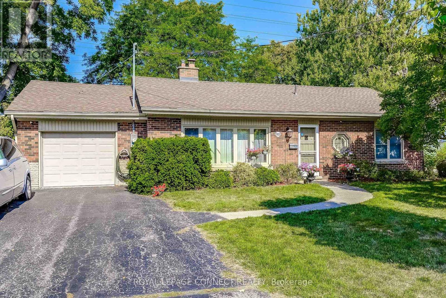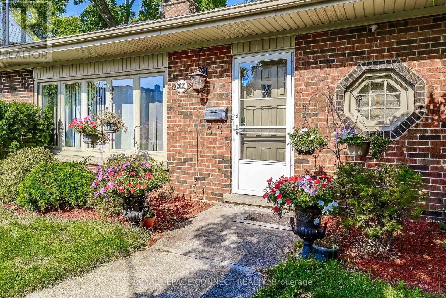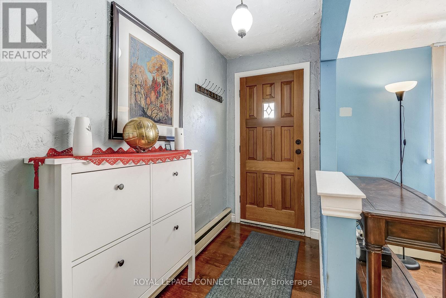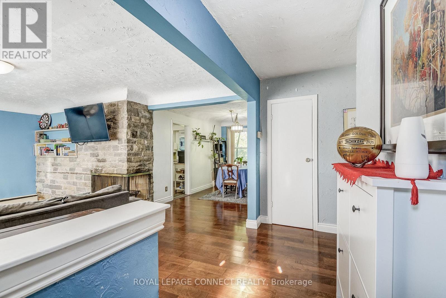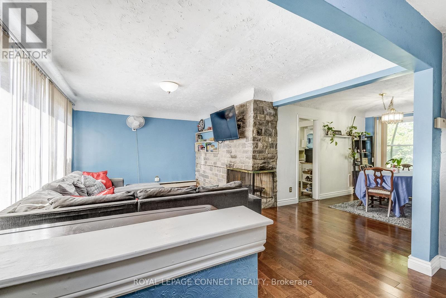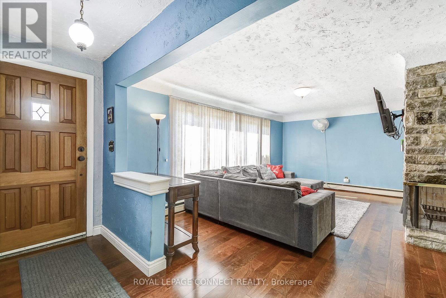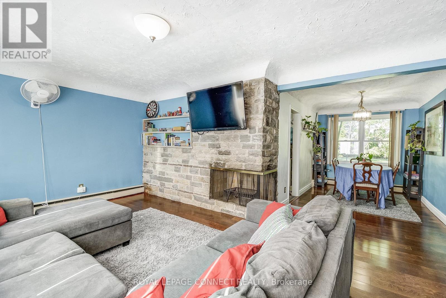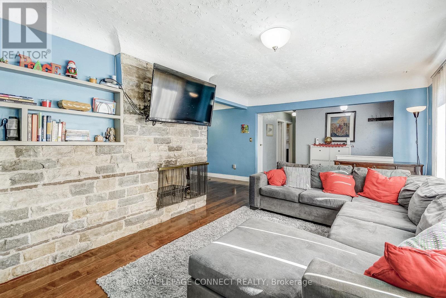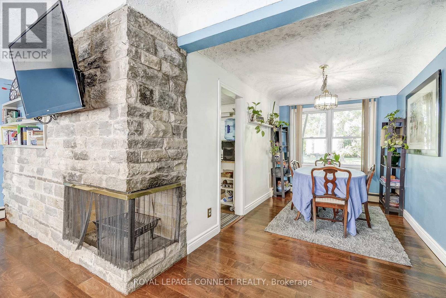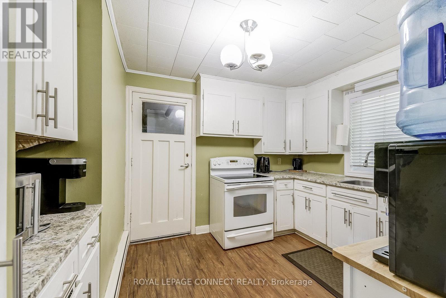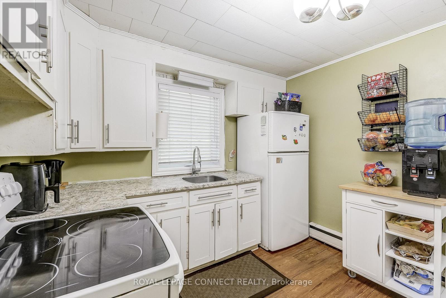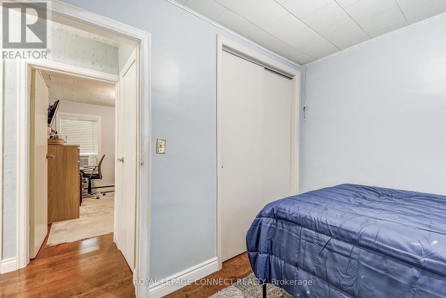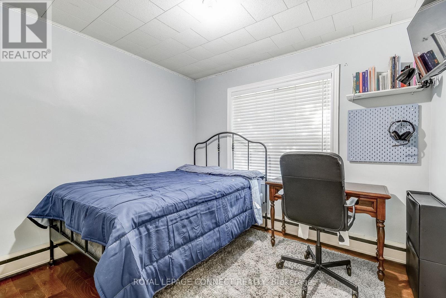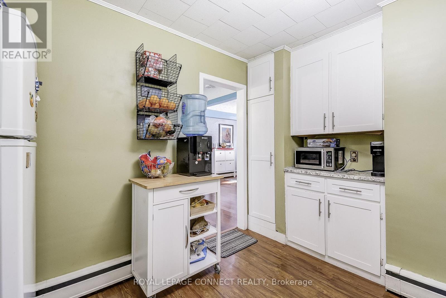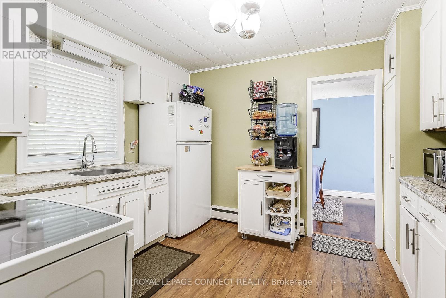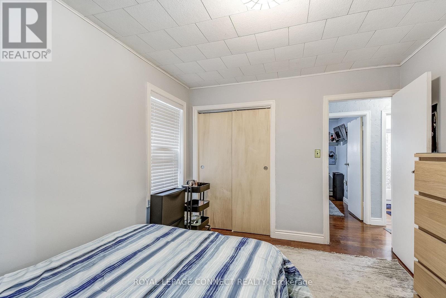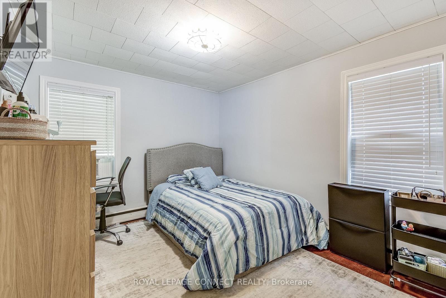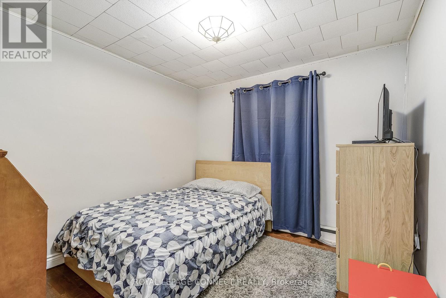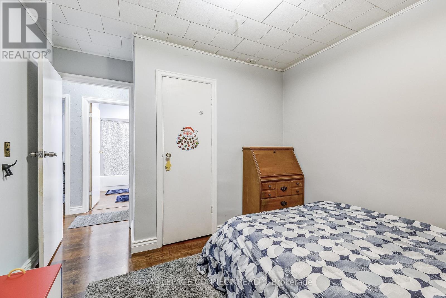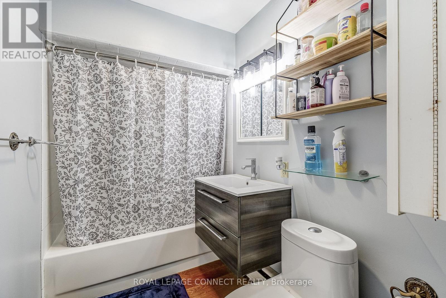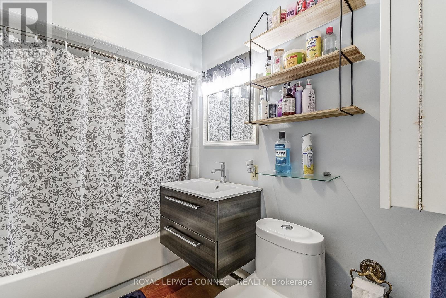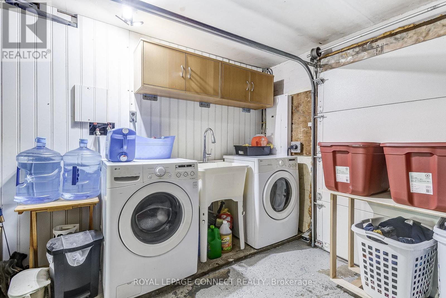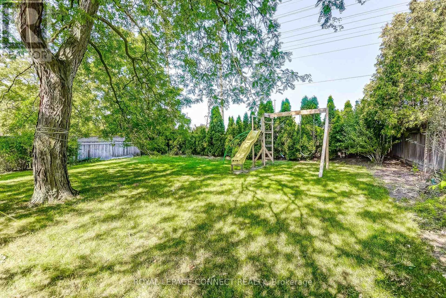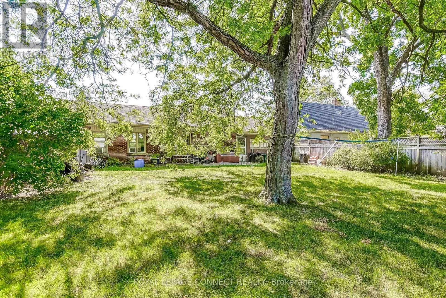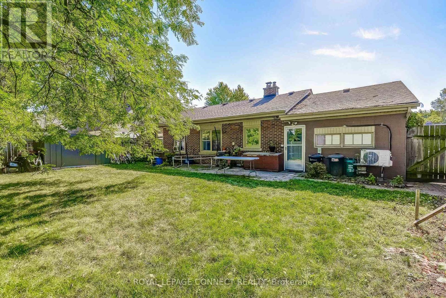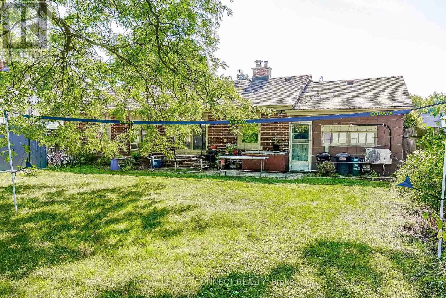2021 Churchill Avenue Burlington, Ontario L7R 3T8
$679,900
Welcome to Easy Living in the Heart of Burlington at an Unbelievable Price! Step into this charming 3-bedroom bungalow - the perfect blend of comfort, convenience, and carefree living. Think of it as a spacious 3-bedroom condo - but with no maintenance fees, no condo rules, and parking for up to 5 cars! Set on a pool-sized lot with no backyard neighbours, this home offers the privacy and outdoor freedom that condo life simply can't match. Whether you dream of a garden, a workshop, or an entertainer's backyard, you'll have the space to make it happen. Inside, enjoy true one-level living - no stairs, no basement, no hassles. Everything you need is right at your fingertips. Homes without basements are known for their energy efficiency, low maintenance, and peace of mind - no worries about leaks, dampness, or costly foundation issues. The bright and welcoming living room features a classic wood-burning fireplace, perfect for cozy nights in. The engineered hardwood floors (2020) add a fresh, modern touch, while the updated bathroom vanity and toilet (2020) enhance the stylish feel. The insulated garage, equipped with a heat pump (2022), with direct access from the kitchen can double as a home office, gym, or hobby studio. The owned tankless hot water heater (2020) ensures comfort and efficiency year-round. Located in a highly desirable Burlington neighbourhood, close to transit, shopping, Hwy 403/QEW, and the waterfront, this home offers unbeatable convenience. And for those with vision, City of Burlington-approved drawings are available to expand upward - transforming this gem into a modern 4-bedroom, 3-bathroom home with an office. Discover the ease of bungalow living - where everything you love is on one level, your yard is your own, and freedom is built right in! (id:61852)
Property Details
| MLS® Number | W12447948 |
| Property Type | Single Family |
| Community Name | Freeman |
| AmenitiesNearBy | Place Of Worship, Public Transit, Schools |
| Features | Carpet Free |
| ParkingSpaceTotal | 5 |
| Structure | Shed |
Building
| BathroomTotal | 1 |
| BedroomsAboveGround | 3 |
| BedroomsTotal | 3 |
| Age | 51 To 99 Years |
| Amenities | Fireplace(s) |
| Appliances | Garage Door Opener Remote(s), Water Heater - Tankless, Water Heater, Dryer, Stove, Washer, Refrigerator |
| ArchitecturalStyle | Bungalow |
| BasementType | None |
| ConstructionStyleAttachment | Detached |
| CoolingType | Window Air Conditioner |
| ExteriorFinish | Brick |
| FireplacePresent | Yes |
| FlooringType | Hardwood, Vinyl |
| FoundationType | Concrete |
| HeatingFuel | Natural Gas |
| HeatingType | Radiant Heat |
| StoriesTotal | 1 |
| SizeInterior | 700 - 1100 Sqft |
| Type | House |
| UtilityWater | Municipal Water |
Parking
| Attached Garage | |
| Garage |
Land
| Acreage | No |
| FenceType | Fenced Yard |
| LandAmenities | Place Of Worship, Public Transit, Schools |
| Sewer | Sanitary Sewer |
| SizeDepth | 145 Ft ,1 In |
| SizeFrontage | 60 Ft ,1 In |
| SizeIrregular | 60.1 X 145.1 Ft |
| SizeTotalText | 60.1 X 145.1 Ft |
Rooms
| Level | Type | Length | Width | Dimensions |
|---|---|---|---|---|
| Main Level | Living Room | 3.87 m | 5.49 m | 3.87 m x 5.49 m |
| Main Level | Dining Room | 4.2 m | 2.34 m | 4.2 m x 2.34 m |
| Main Level | Kitchen | 3.42 m | 2.99 m | 3.42 m x 2.99 m |
| Main Level | Primary Bedroom | 3.54 m | 2.95 m | 3.54 m x 2.95 m |
| Main Level | Bedroom 2 | 3.54 m | 3 m | 3.54 m x 3 m |
| Main Level | Bedroom 3 | 2.56 m | 3.07 m | 2.56 m x 3.07 m |
https://www.realtor.ca/real-estate/28958054/2021-churchill-avenue-burlington-freeman-freeman
Interested?
Contact us for more information
Antoinette Mason
Salesperson
950 Merritton Road
Pickering, Ontario L1V 1B1
