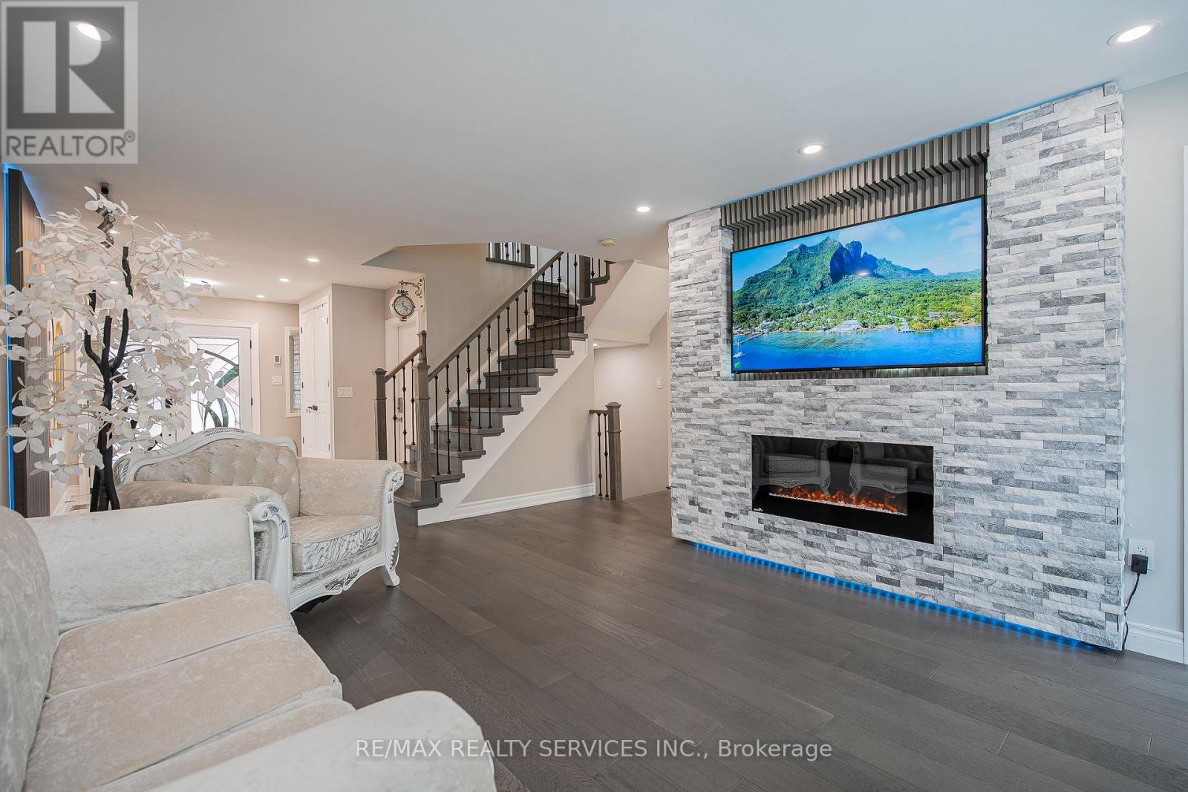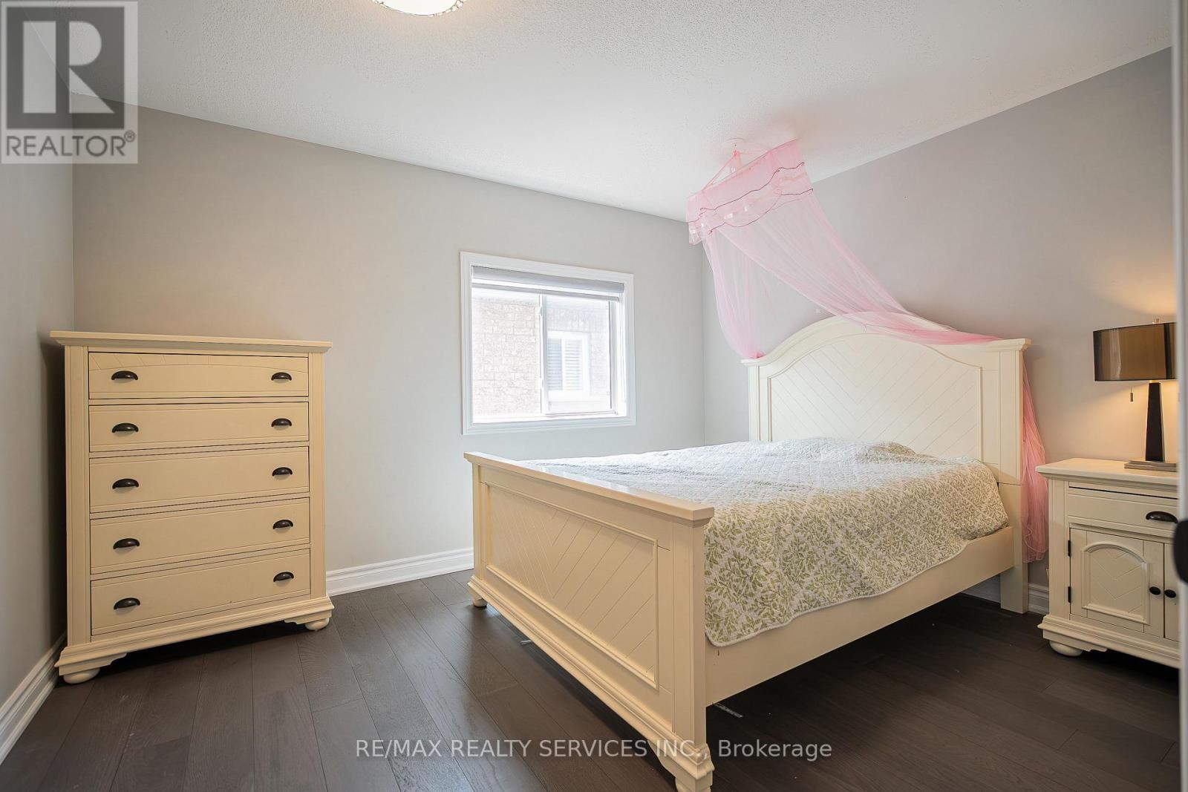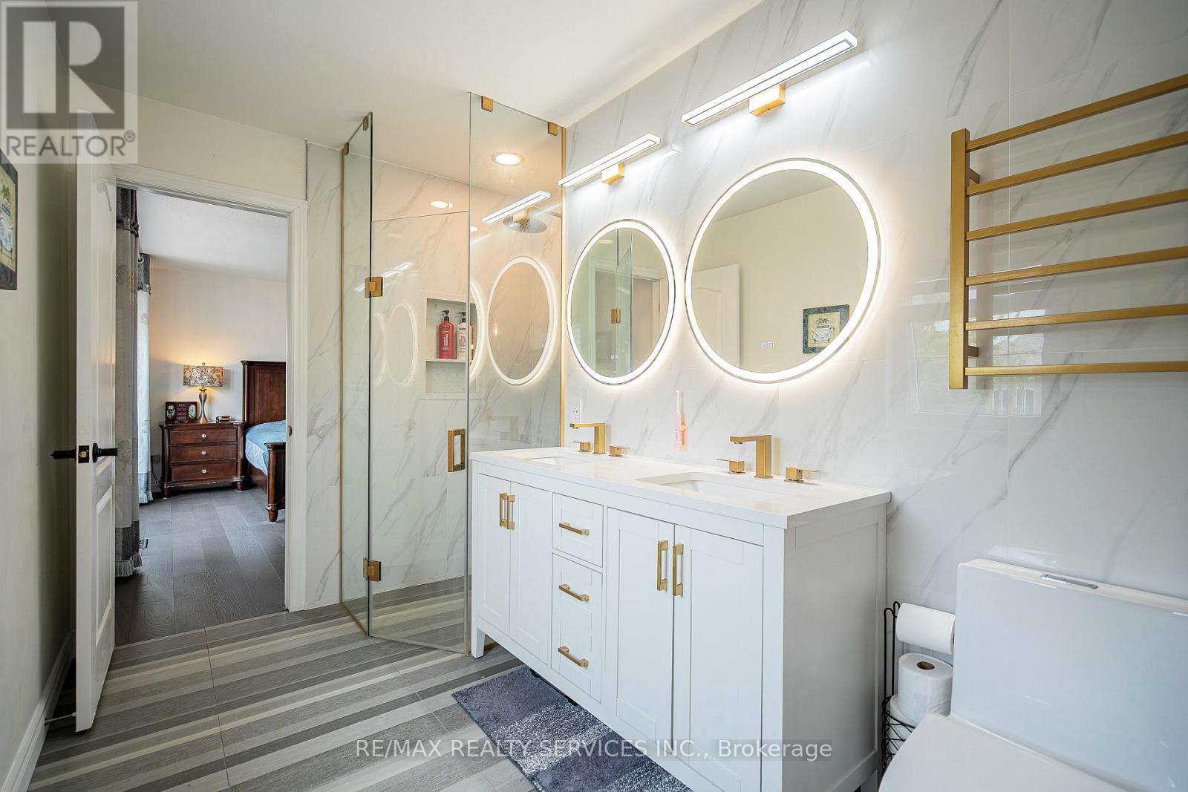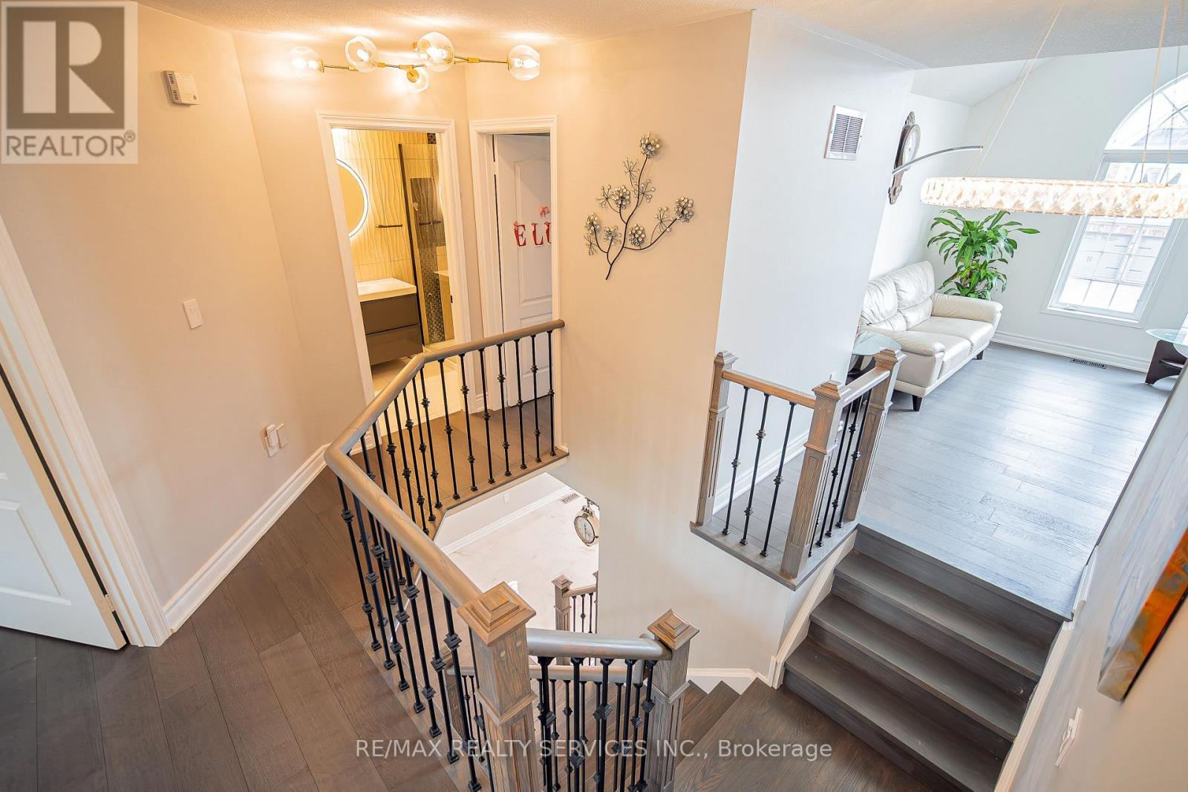2020 Quinte Street Burlington, Ontario L7L 7B6
$1,474,900
Stunningly renovated detached home in the highly sought-after Orchard community of Burlington! This beautifully updated property features quality finishes throughout, including interlocking driveway, engineered wood flooring, a modern kitchen with stainless steel appliances, quartz countertops, and a large island perfect for everyday living and entertaining. The cozy family room with fireplace offers a warm, inviting atmosphere. Upstairs, you will find spacious bedrooms, including a luxurious primary suite with walk in closet and 5 pc ensuite, while the finished basement adds additional living space, a 2-pc bath, and a 5th bedroom or home office. Enjoy the fully fenced backyard and the convenience of a 2-car garage. The backyard is complete with interlocking and a gazebo. Just a 5-minute walk to Corpus Christi Catholic Secondary School, a top-rated school offering Advanced Placement (AP) programs. A move-in ready home in a family-friendly neighborhood close to parks, shopping, and transit, this one has it all! Move in ready!! (id:61852)
Property Details
| MLS® Number | W12197569 |
| Property Type | Single Family |
| Neigbourhood | Orchard |
| Community Name | Orchard |
| AmenitiesNearBy | Park, Schools |
| Features | Gazebo |
| ParkingSpaceTotal | 5 |
Building
| BathroomTotal | 4 |
| BedroomsAboveGround | 4 |
| BedroomsBelowGround | 1 |
| BedroomsTotal | 5 |
| Amenities | Fireplace(s) |
| Appliances | Dishwasher, Dryer, Stove, Washer, Window Coverings, Refrigerator |
| BasementType | Full |
| ConstructionStyleAttachment | Detached |
| CoolingType | Central Air Conditioning |
| ExteriorFinish | Brick |
| FireplacePresent | Yes |
| FireplaceTotal | 2 |
| FlooringType | Hardwood, Laminate, Ceramic |
| FoundationType | Concrete |
| HalfBathTotal | 2 |
| HeatingFuel | Natural Gas |
| HeatingType | Forced Air |
| StoriesTotal | 2 |
| SizeInterior | 2000 - 2500 Sqft |
| Type | House |
| UtilityWater | Municipal Water |
Parking
| Garage |
Land
| Acreage | No |
| FenceType | Fenced Yard |
| LandAmenities | Park, Schools |
| LandscapeFeatures | Landscaped |
| Sewer | Sanitary Sewer |
| SizeDepth | 85 Ft ,3 In |
| SizeFrontage | 36 Ft ,1 In |
| SizeIrregular | 36.1 X 85.3 Ft |
| SizeTotalText | 36.1 X 85.3 Ft |
Rooms
| Level | Type | Length | Width | Dimensions |
|---|---|---|---|---|
| Second Level | Primary Bedroom | 4.27 m | 4.6 m | 4.27 m x 4.6 m |
| Second Level | Bedroom 2 | 3.37 m | 3.05 m | 3.37 m x 3.05 m |
| Second Level | Bedroom 3 | 3.81 m | 3.12 m | 3.81 m x 3.12 m |
| Second Level | Bedroom 4 | 3.1 m | 3.01 m | 3.1 m x 3.01 m |
| Basement | Den | 3.98 m | 3.07 m | 3.98 m x 3.07 m |
| Basement | Recreational, Games Room | 5.93 m | 5.22 m | 5.93 m x 5.22 m |
| Main Level | Living Room | 6.23 m | 3.78 m | 6.23 m x 3.78 m |
| Main Level | Dining Room | 6.23 m | 3.78 m | 6.23 m x 3.78 m |
| Main Level | Kitchen | 4.33 m | 4.18 m | 4.33 m x 4.18 m |
| In Between | Family Room | 5.38 m | 3.48 m | 5.38 m x 3.48 m |
https://www.realtor.ca/real-estate/28419666/2020-quinte-street-burlington-orchard-orchard
Interested?
Contact us for more information
Manny Virk
Broker
10 Kingsbridge Gdn Cir #200
Mississauga, Ontario L5R 3K7
Nav Virk
Salesperson
10 Kingsbridge Gdn Cir #200
Mississauga, Ontario L5R 3K7















































