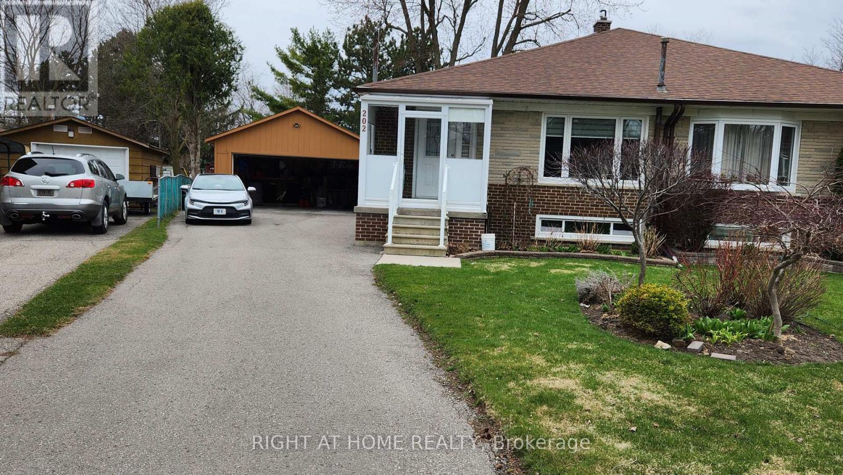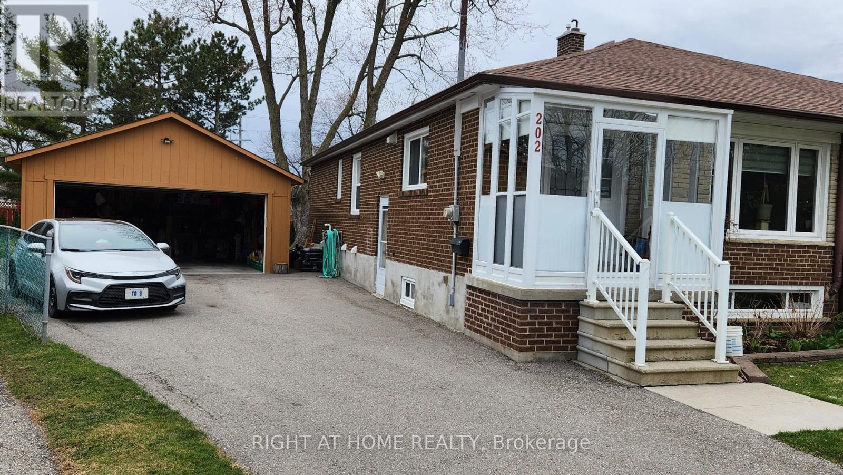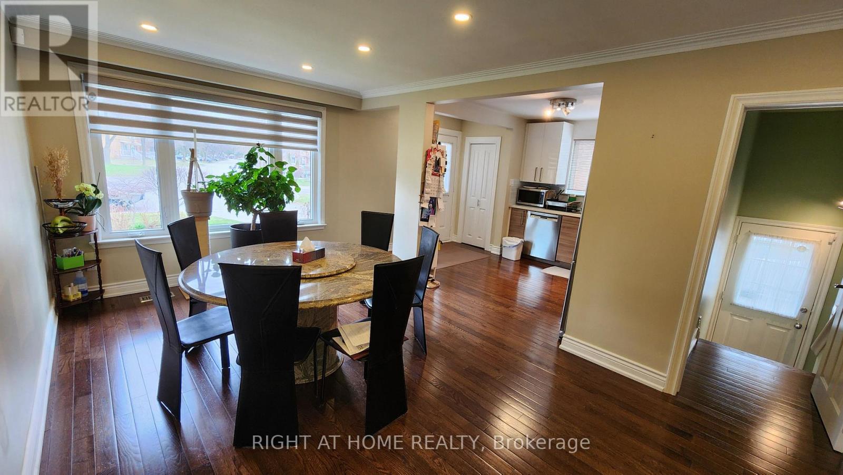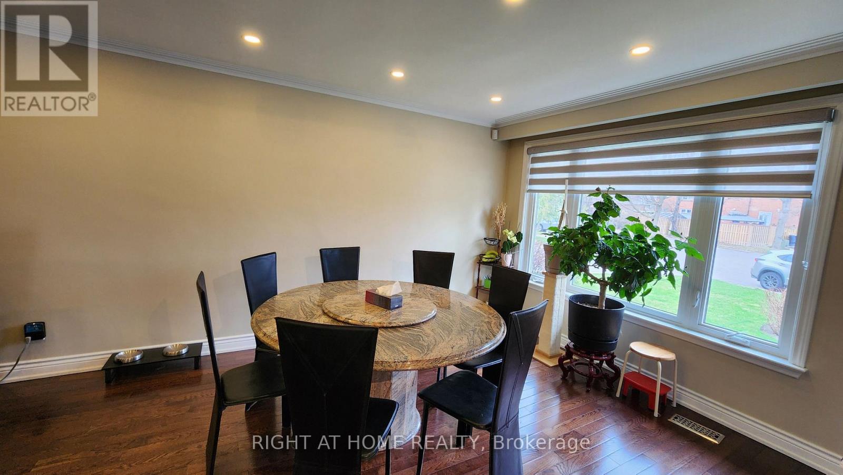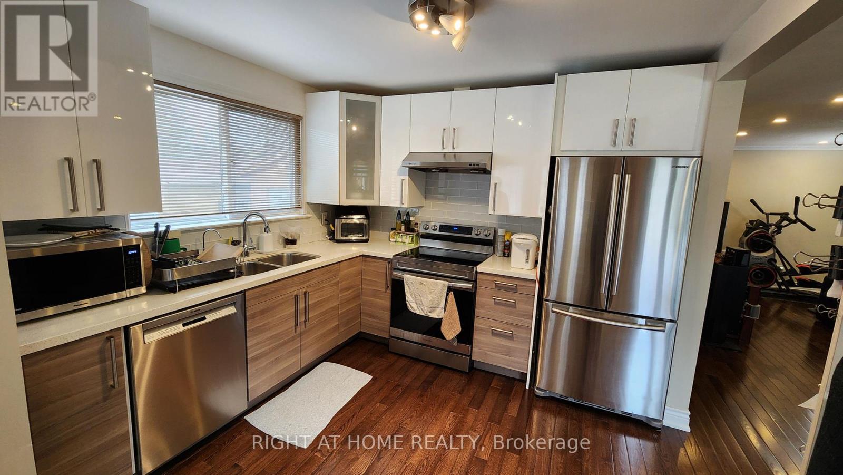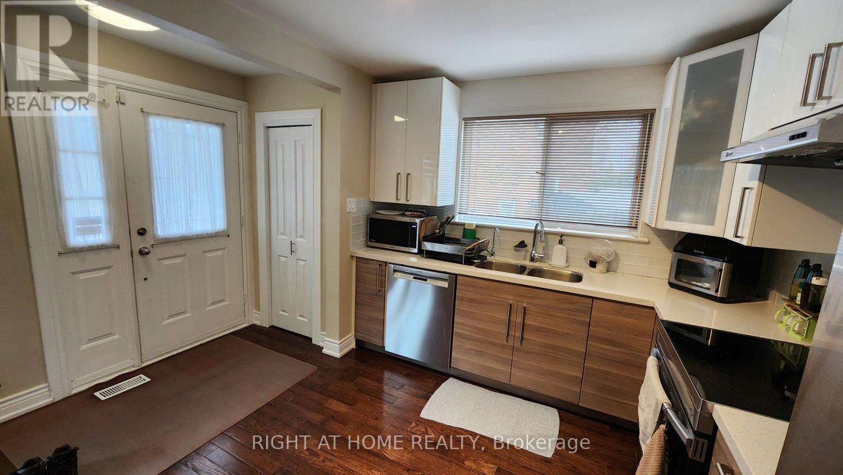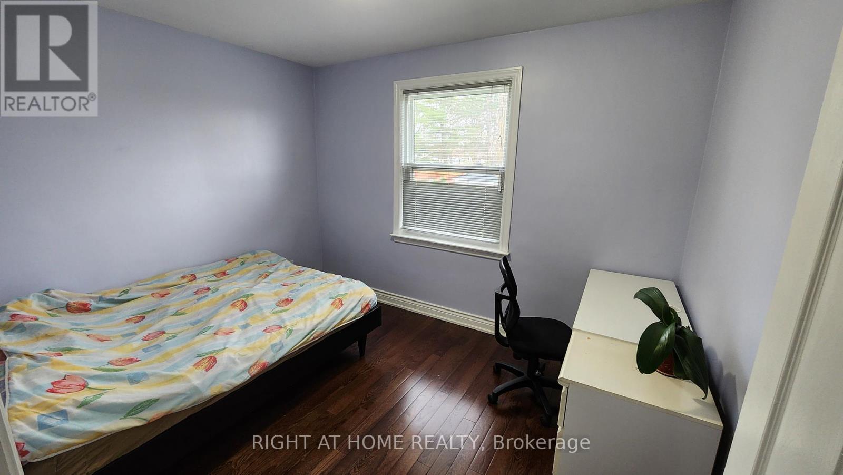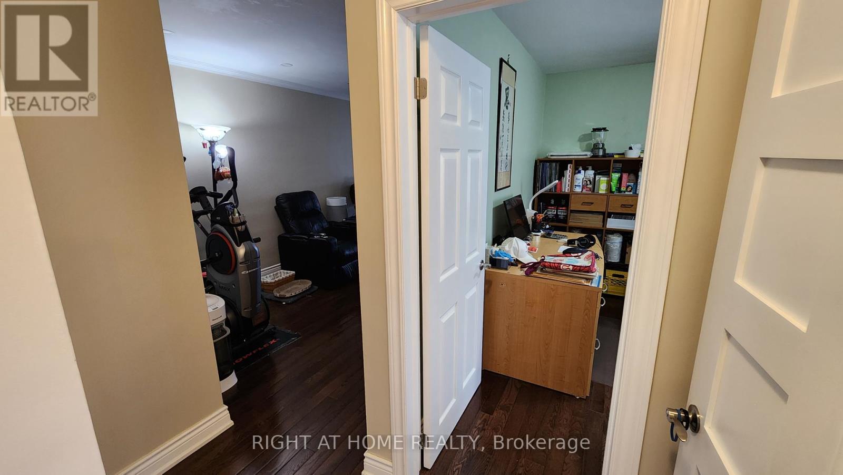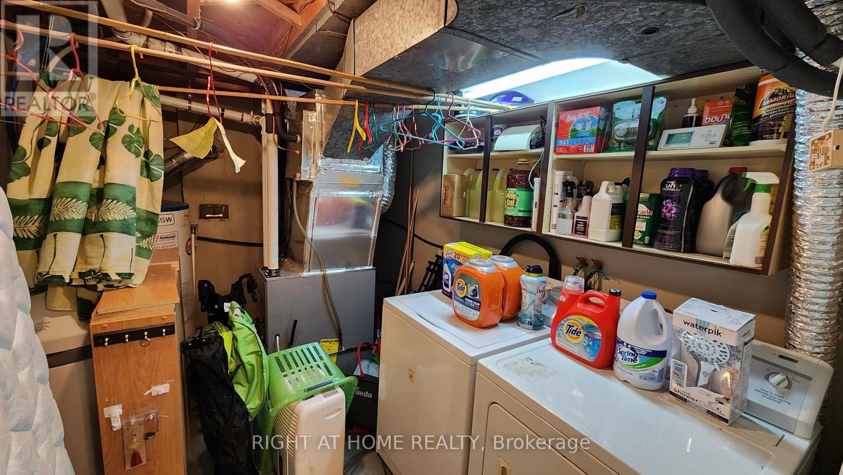202 Zelda Crescent Richmond Hill, Ontario L4C 2Y5
$1,060,000
Lovely Family Home, Updated & Very Well Cared For, Shows Like A 10, Premium Pie-Shaped Lot, Wood Floor Through Out, Over 2000 Sq Ft Total Living Space, Large In-law Suite With 2 Large Bedrooms, Large Living Room, Private Laundry Rooms, New Double Car Garage (2017), Many Upgrades, Close To Bayview Secondary School, Walk To Public Transit, Wonderful & Helpful Neighbours, This Lovely Home Shows Pride Of Ownership. (id:61852)
Property Details
| MLS® Number | N12094471 |
| Property Type | Single Family |
| Community Name | Crosby |
| AmenitiesNearBy | Park, Place Of Worship, Schools |
| CommunityFeatures | Community Centre |
| Features | Cul-de-sac, Carpet Free, In-law Suite |
| ParkingSpaceTotal | 6 |
| Structure | Shed |
Building
| BathroomTotal | 2 |
| BedroomsAboveGround | 3 |
| BedroomsBelowGround | 2 |
| BedroomsTotal | 5 |
| Appliances | Garage Door Opener Remote(s), Dryer, Storage Shed, Stove, Washer, Water Softener, Window Coverings, Refrigerator |
| ArchitecturalStyle | Bungalow |
| BasementDevelopment | Finished |
| BasementFeatures | Apartment In Basement |
| BasementType | N/a (finished) |
| ConstructionStyleAttachment | Semi-detached |
| CoolingType | Central Air Conditioning |
| ExteriorFinish | Brick |
| FlooringType | Laminate, Ceramic, Hardwood |
| FoundationType | Block |
| HeatingFuel | Natural Gas |
| HeatingType | Forced Air |
| StoriesTotal | 1 |
| SizeInterior | 700 - 1100 Sqft |
| Type | House |
| UtilityWater | Municipal Water |
Parking
| Detached Garage | |
| Garage |
Land
| Acreage | No |
| LandAmenities | Park, Place Of Worship, Schools |
| Sewer | Sanitary Sewer |
| SizeDepth | 155 Ft ,2 In |
| SizeFrontage | 27 Ft |
| SizeIrregular | 27 X 155.2 Ft ; Pie Shaped Lot |
| SizeTotalText | 27 X 155.2 Ft ; Pie Shaped Lot |
Rooms
| Level | Type | Length | Width | Dimensions |
|---|---|---|---|---|
| Basement | Bedroom 5 | 3.3 m | 3.2 m | 3.3 m x 3.2 m |
| Basement | Laundry Room | 2.2 m | 1.3 m | 2.2 m x 1.3 m |
| Basement | Laundry Room | 1.5 m | 0.87 m | 1.5 m x 0.87 m |
| Basement | Living Room | 6.38 m | 3 m | 6.38 m x 3 m |
| Basement | Kitchen | 3.5 m | 3 m | 3.5 m x 3 m |
| Basement | Bedroom 4 | 4 m | 2.97 m | 4 m x 2.97 m |
| Ground Level | Dining Room | 4.2 m | 3.2 m | 4.2 m x 3.2 m |
| Ground Level | Living Room | 4.38 m | 2.75 m | 4.38 m x 2.75 m |
| Ground Level | Kitchen | 3.1 m | 2.8 m | 3.1 m x 2.8 m |
| Ground Level | Primary Bedroom | 4.1 m | 3 m | 4.1 m x 3 m |
| Ground Level | Bedroom 2 | 3.4 m | 3.2 m | 3.4 m x 3.2 m |
| Ground Level | Bedroom 3 | 3.31 m | 2.8 m | 3.31 m x 2.8 m |
https://www.realtor.ca/real-estate/28193942/202-zelda-crescent-richmond-hill-crosby-crosby
Interested?
Contact us for more information
Wade Li
Salesperson
1550 16th Avenue Bldg B Unit 3 & 4
Richmond Hill, Ontario L4B 3K9
