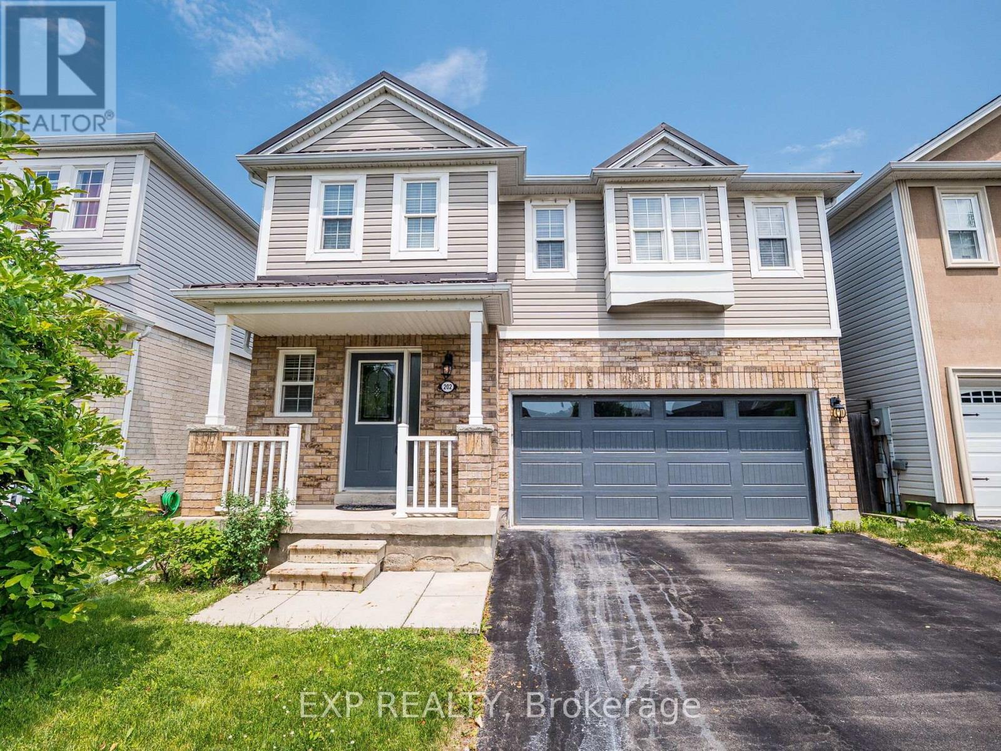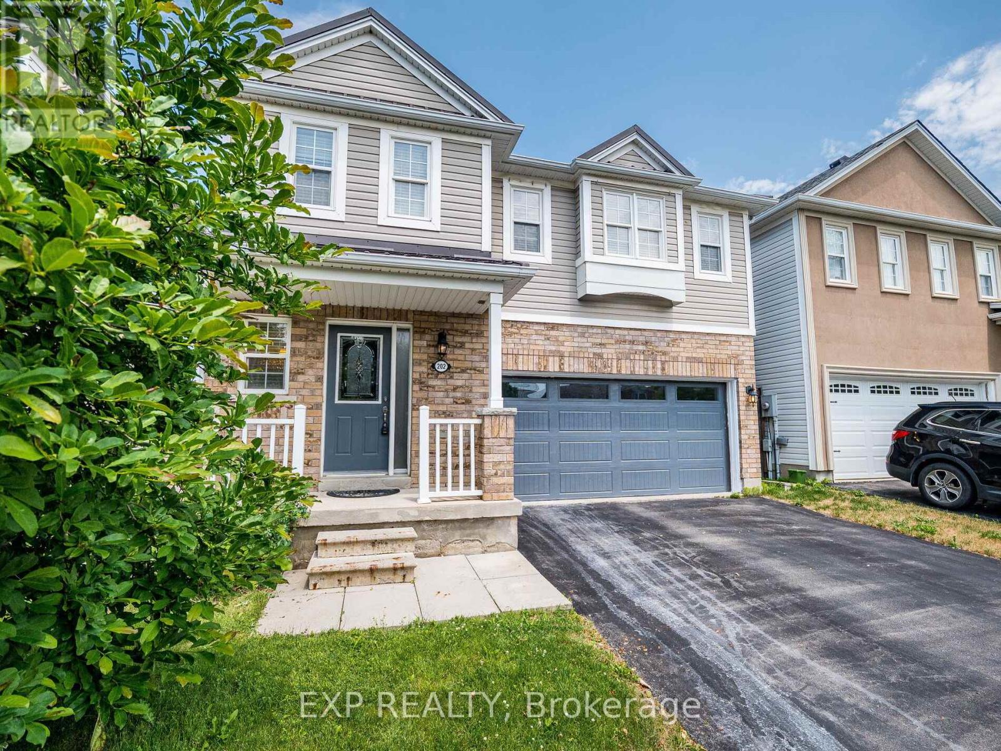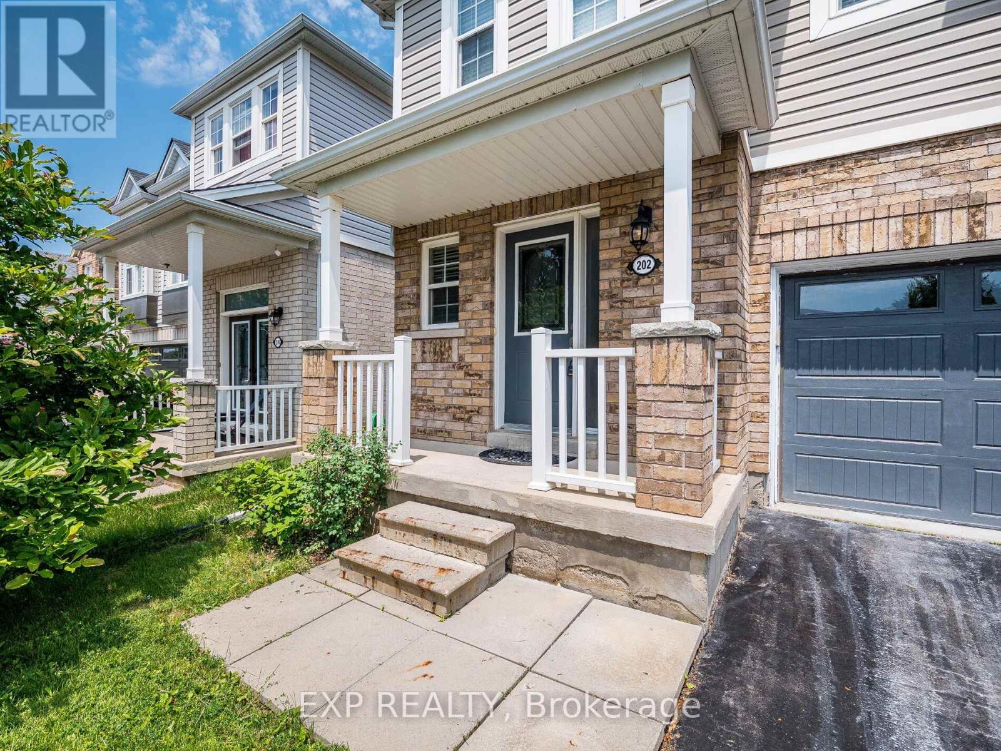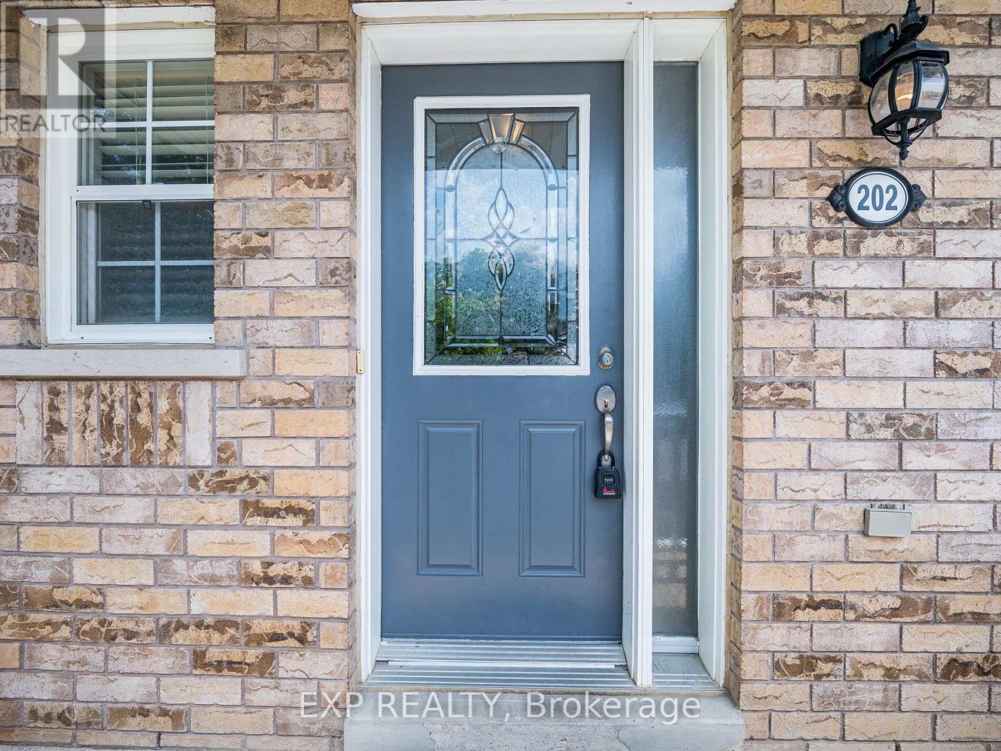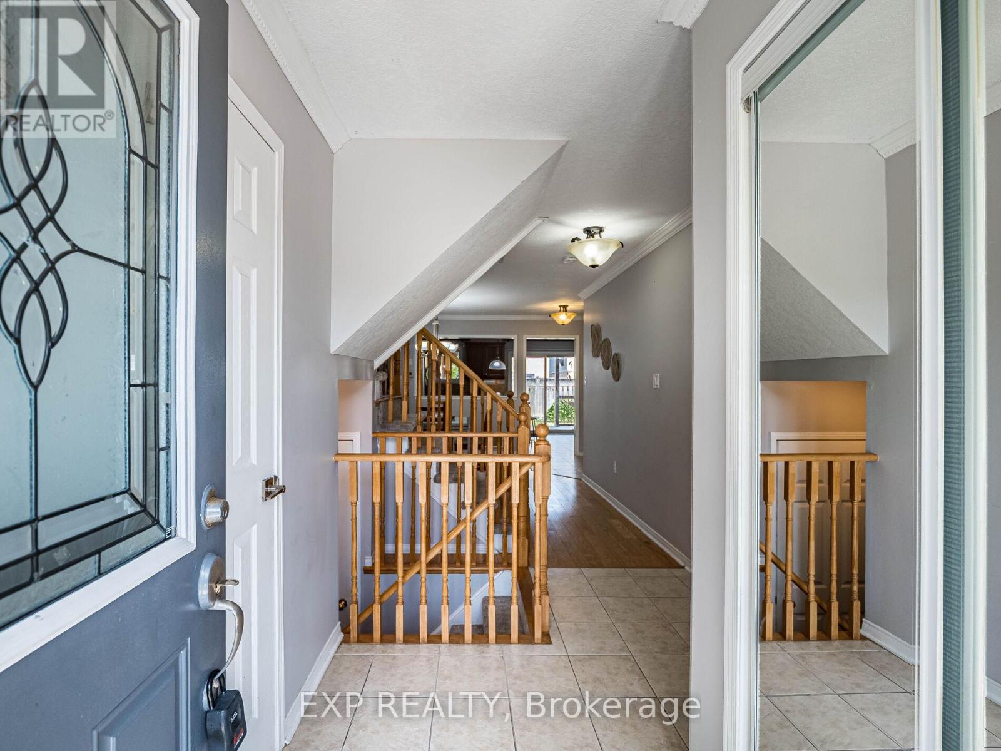202 Voyager Pass Hamilton, Ontario L0R 1C0
$799,900
Welcome to this spectacular Binbrook home, designed for modern living.Step onto covered porch, Main floor featuring a formal dining room with hardwood floors perfect for hosting guests in style.The beautifully kitchen offers stainless steel appliances, an expanded island, rich cabinetry , backsplash, and a sunlight breakfast area with walkout to the backyard.Relax in the inviting living room complete with hardwood floors, and a cozy gas fireplace.Upstairs, youll find three spacious bedrooms, including a primary master with walk-in closet and a 5-piece ensuite featuring a shower, soaker tub.The backyard is a true oasis perfect for summer living, featuring a spacious deck and a built-in wood gazebo, ideal for relaxing or entertaining all season long.Additional highlights include a double automatic garage, ceiling fans,This home is an absolute must-see! (id:61852)
Property Details
| MLS® Number | X12252951 |
| Property Type | Single Family |
| Neigbourhood | Binbrook |
| Community Name | Binbrook |
| ParkingSpaceTotal | 4 |
| Structure | Patio(s), Porch |
Building
| BathroomTotal | 3 |
| BedroomsAboveGround | 3 |
| BedroomsTotal | 3 |
| Appliances | Garage Door Opener Remote(s), Central Vacuum |
| BasementDevelopment | Unfinished |
| BasementType | N/a (unfinished) |
| ConstructionStyleAttachment | Detached |
| CoolingType | Central Air Conditioning |
| ExteriorFinish | Aluminum Siding, Brick |
| FireplacePresent | Yes |
| FoundationType | Concrete |
| HalfBathTotal | 1 |
| HeatingFuel | Natural Gas |
| HeatingType | Forced Air |
| StoriesTotal | 2 |
| SizeInterior | 1500 - 2000 Sqft |
| Type | House |
| UtilityWater | Municipal Water |
Parking
| Attached Garage | |
| Garage |
Land
| Acreage | No |
| Sewer | Sanitary Sewer |
| SizeDepth | 86 Ft |
| SizeFrontage | 36 Ft ,1 In |
| SizeIrregular | 36.1 X 86 Ft |
| SizeTotalText | 36.1 X 86 Ft |
Rooms
| Level | Type | Length | Width | Dimensions |
|---|---|---|---|---|
| Second Level | Bedroom | 5.08 m | 4.64 m | 5.08 m x 4.64 m |
| Second Level | Bedroom 2 | 3.32 m | 3.93 m | 3.32 m x 3.93 m |
| Second Level | Bedroom 3 | 5.35 m | 3.32 m | 5.35 m x 3.32 m |
| Second Level | Bathroom | Measurements not available | ||
| Second Level | Bathroom | Measurements not available | ||
| Second Level | Laundry Room | Measurements not available | ||
| Main Level | Living Room | 3.65 m | 4.36 m | 3.65 m x 4.36 m |
| Main Level | Dining Room | 3.17 m | 3.65 m | 3.17 m x 3.65 m |
| Main Level | Eating Area | 2.43 m | 3.32 m | 2.43 m x 3.32 m |
| Main Level | Bathroom | Measurements not available |
https://www.realtor.ca/real-estate/28537986/202-voyager-pass-hamilton-binbrook-binbrook
Interested?
Contact us for more information
Vicky Chiappari
Salesperson
