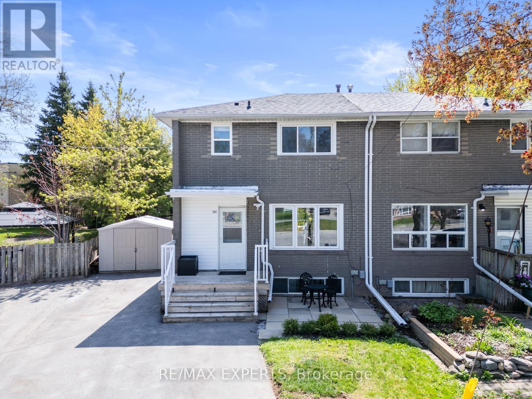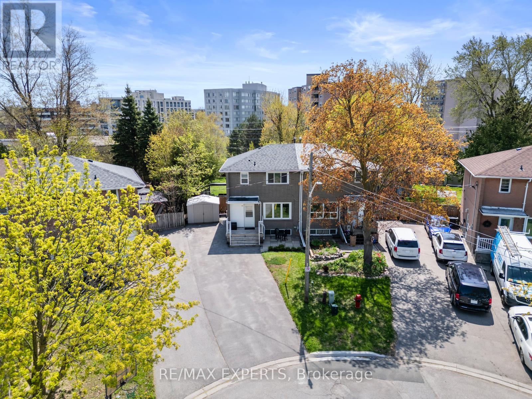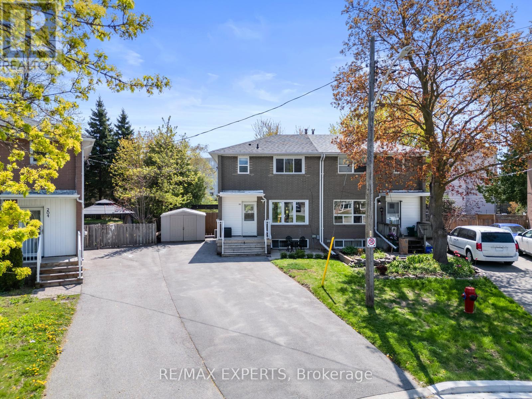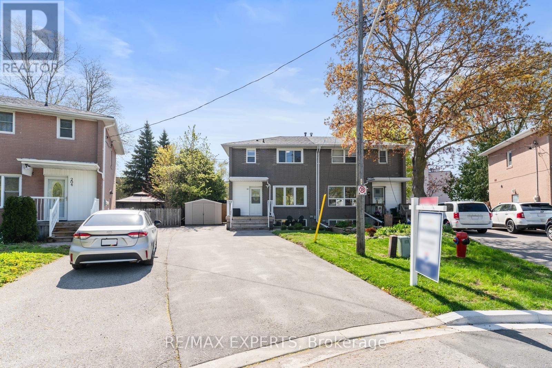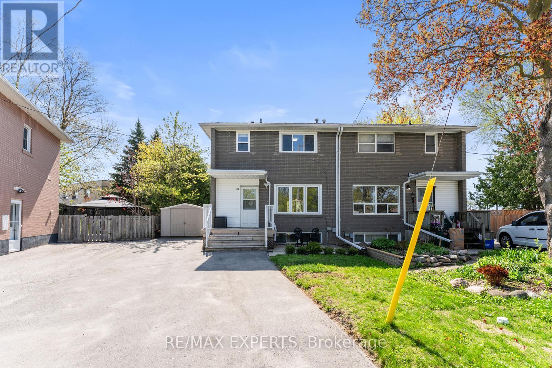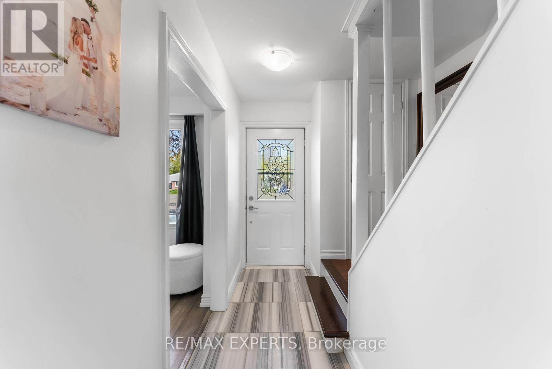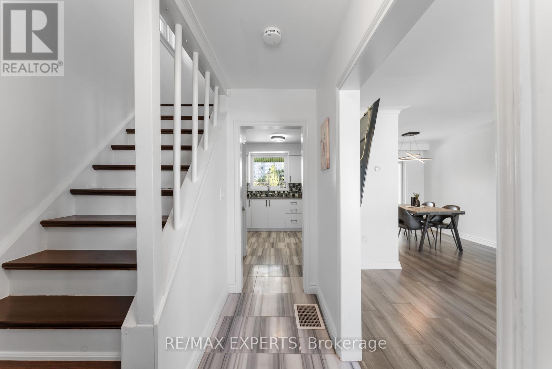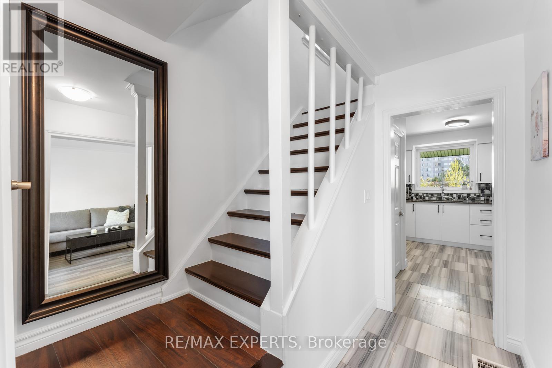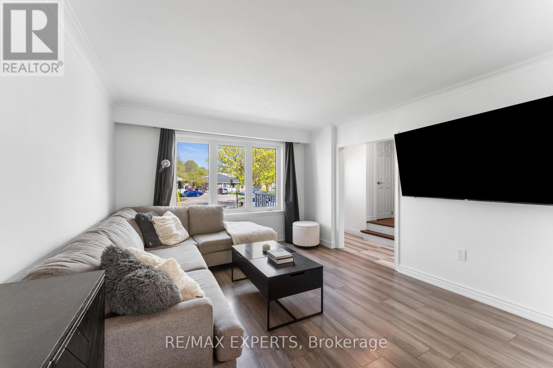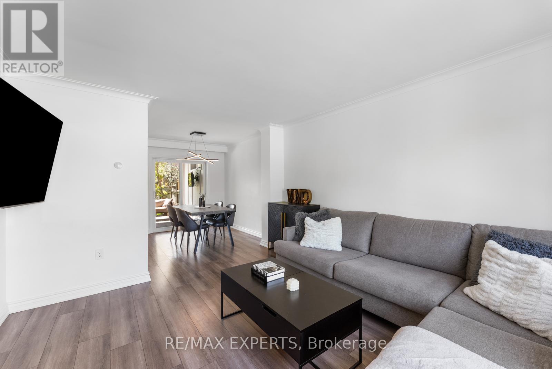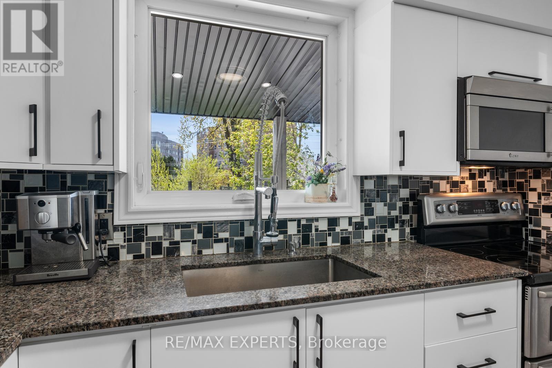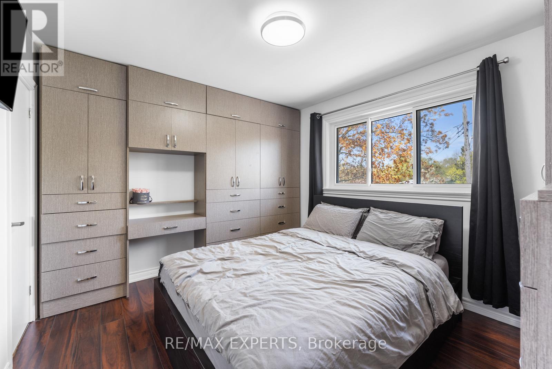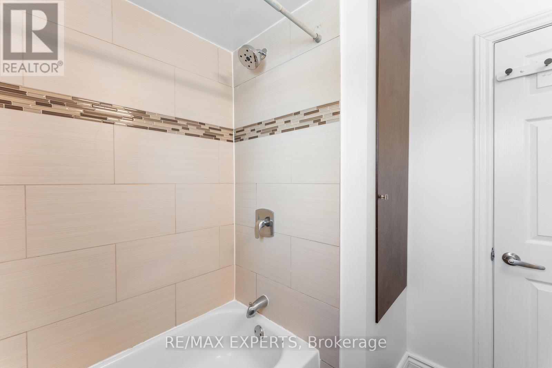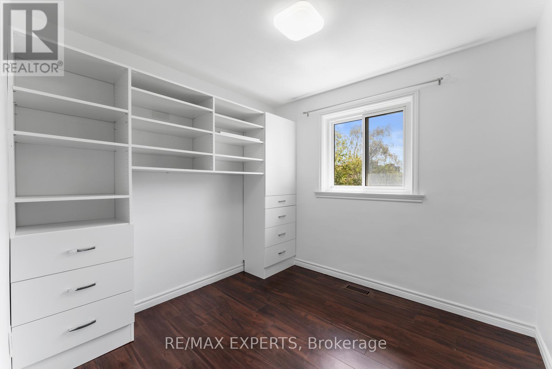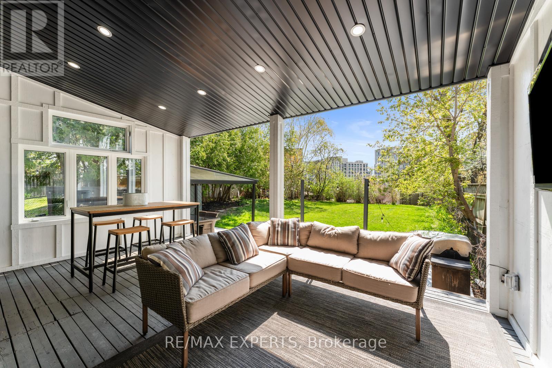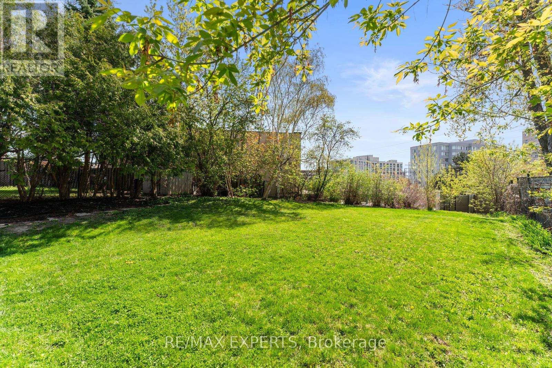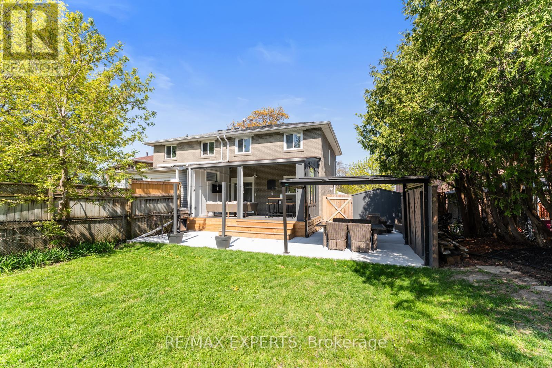202 Penn Avenue Newmarket, Ontario L3Y 2S5
$870,000
Attention first time home buyers! Great starter home situated in a fantastic location. Short distance to Southlake Hospital, Upper Canada Mall, Costco, Schools, Parks, VIVA/GO Train, and Shops/Restaurants on Main st. This all brick Semi-Detached is located in a quiet cul de sac with an oversized lot. Featuring a large backyard with a new covered deck and a concrete patio that is perfect for entertaining. Freshly painted and renovated. Upgraded Kitchen, cabinetry, and flooring. Open concept living and dining room layout with lots of natural light. Separate entrance ideal for in-law suite or for a rental apartment. Extra long driveway with tons of room for parking. (id:61852)
Property Details
| MLS® Number | N12143737 |
| Property Type | Single Family |
| Neigbourhood | Newmarket Heights |
| Community Name | Bristol-London |
| AmenitiesNearBy | Hospital, Park, Public Transit, Schools |
| CommunityFeatures | Community Centre |
| Features | Cul-de-sac, Irregular Lot Size |
| ParkingSpaceTotal | 6 |
| Structure | Deck, Shed |
Building
| BathroomTotal | 2 |
| BedroomsAboveGround | 3 |
| BedroomsBelowGround | 1 |
| BedroomsTotal | 4 |
| Age | 51 To 99 Years |
| Appliances | Dishwasher, Dryer, Range, Stove, Washer, Window Coverings, Refrigerator |
| BasementFeatures | Separate Entrance |
| BasementType | N/a |
| ConstructionStyleAttachment | Semi-detached |
| CoolingType | Central Air Conditioning |
| ExteriorFinish | Brick |
| FoundationType | Block |
| HeatingFuel | Natural Gas |
| HeatingType | Forced Air |
| StoriesTotal | 2 |
| SizeInterior | 700 - 1100 Sqft |
| Type | House |
| UtilityWater | Municipal Water |
Parking
| No Garage |
Land
| Acreage | No |
| LandAmenities | Hospital, Park, Public Transit, Schools |
| Sewer | Sanitary Sewer |
| SizeDepth | 174 Ft ,9 In |
| SizeFrontage | 23 Ft ,9 In |
| SizeIrregular | 23.8 X 174.8 Ft ; Irregular/pie |
| SizeTotalText | 23.8 X 174.8 Ft ; Irregular/pie |
Rooms
| Level | Type | Length | Width | Dimensions |
|---|---|---|---|---|
| Second Level | Primary Bedroom | 3.2 m | 3.72 m | 3.2 m x 3.72 m |
| Second Level | Bedroom 2 | 2.79 m | 2 m | 2.79 m x 2 m |
| Second Level | Bathroom | 3.13 m | 2.34 m | 3.13 m x 2.34 m |
| Ground Level | Kitchen | 3.08 m | 3.33 m | 3.08 m x 3.33 m |
| Ground Level | Living Room | 3.92 m | 3.61 m | 3.92 m x 3.61 m |
| Ground Level | Dining Room | 3.21 m | 2.49 m | 3.21 m x 2.49 m |
https://www.realtor.ca/real-estate/28302624/202-penn-avenue-newmarket-bristol-london-bristol-london
Interested?
Contact us for more information
Mike D'andrea
Salesperson
277 Cityview Blvd Unit: 16
Vaughan, Ontario L4H 5A4
