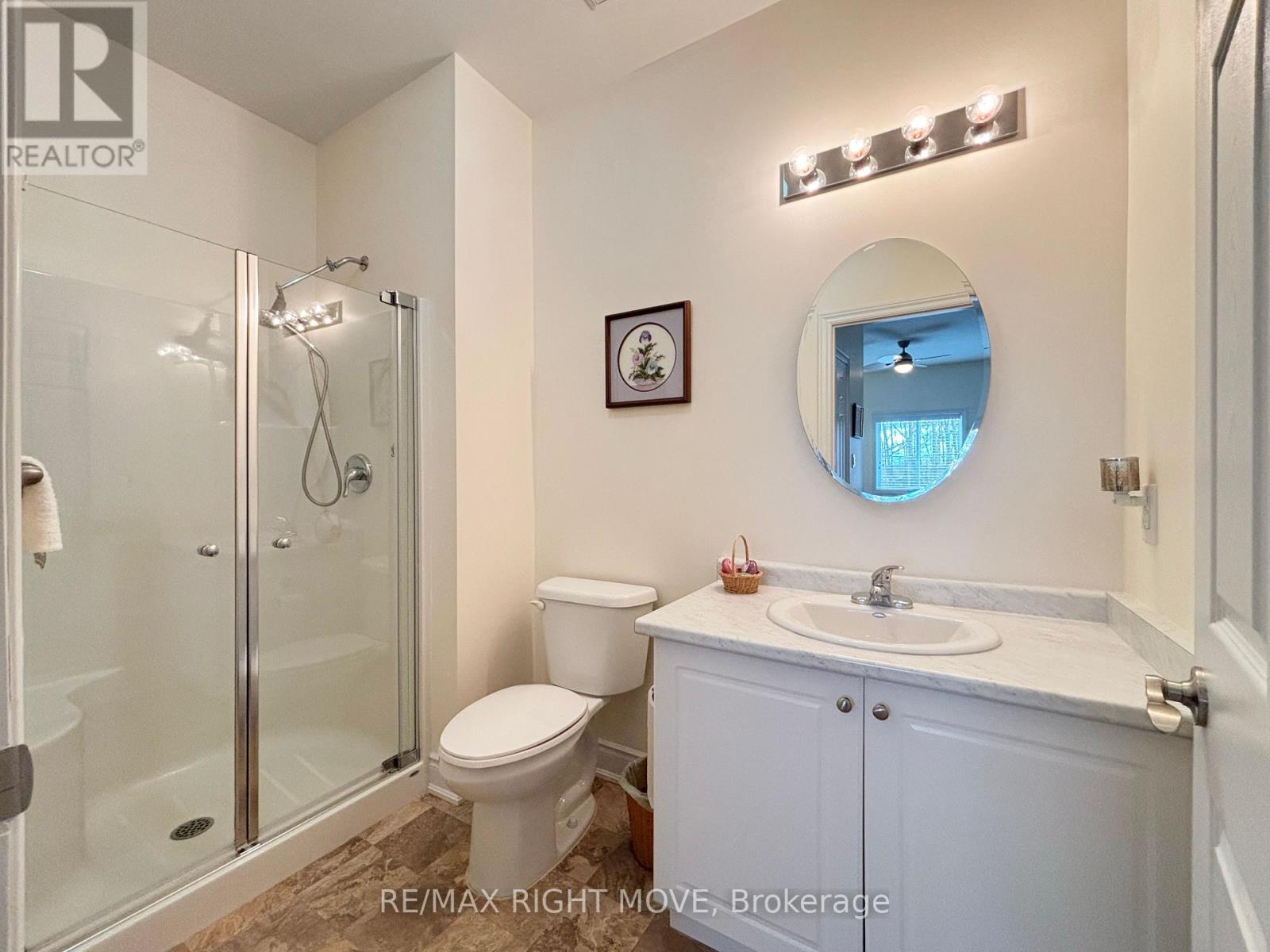202 Lucy Lane Orillia, Ontario L3V 0G3
$679,900Maintenance, Parcel of Tied Land
$122.35 Monthly
Maintenance, Parcel of Tied Land
$122.35 MonthlyBeautiful bungalow townhome backing on to Millenium trail is the RIGHT MOVE for those seeking a quiet community of mostly downsizers and retirees. An open concept living/dining room, spacious kitchen has plenty of cupboards, countertop with breakfast bar. The "Muskoka" model was a popular model for its covered front porch. Inside entry from the single garage. A large linen closet just outside the main floor laundry. The primary bedroom is spacious, a walk-in closet and 3 pc en-suite at the rear of the home while the guest (2nd) bedroom and 4pc bath is at the front which is great for guests, a tv room or an office. TAYLORED FEATURES of this home include the rear yard and deck facing the trees for a beautiful backdrop from the patio door in the living room. Walk from your back yard with only steps to the Millenium trail. Paved driveway and nearby visitor parking. 9 foot ceilings, tasteful modern and neutral finishes. This is a fantastic community with amazing residents. IT'S THE RIGHT MOVE. (id:61852)
Property Details
| MLS® Number | S12107259 |
| Property Type | Single Family |
| Community Name | Orillia |
| AmenitiesNearBy | Public Transit, Park |
| EquipmentType | Water Heater |
| Features | Level Lot, Level |
| ParkingSpaceTotal | 3 |
| RentalEquipmentType | Water Heater |
| Structure | Porch, Deck |
Building
| BathroomTotal | 2 |
| BedroomsAboveGround | 2 |
| BedroomsTotal | 2 |
| Age | 6 To 15 Years |
| Appliances | Garage Door Opener Remote(s), Water Meter, Dishwasher, Dryer, Freezer, Garage Door Opener, Microwave, Range, Stove, Washer, Refrigerator |
| ArchitecturalStyle | Bungalow |
| BasementDevelopment | Unfinished |
| BasementType | Full (unfinished) |
| ConstructionStyleAttachment | Attached |
| CoolingType | Central Air Conditioning |
| ExteriorFinish | Stone, Vinyl Siding |
| FoundationType | Poured Concrete |
| HeatingFuel | Natural Gas |
| HeatingType | Forced Air |
| StoriesTotal | 1 |
| SizeInterior | 1100 - 1500 Sqft |
| Type | Row / Townhouse |
| UtilityWater | Municipal Water |
Parking
| Attached Garage | |
| Garage |
Land
| Acreage | No |
| LandAmenities | Public Transit, Park |
| Sewer | Sanitary Sewer |
| SizeDepth | 106 Ft ,1 In |
| SizeFrontage | 26 Ft ,3 In |
| SizeIrregular | 26.3 X 106.1 Ft |
| SizeTotalText | 26.3 X 106.1 Ft |
| ZoningDescription | R4-9i |
Rooms
| Level | Type | Length | Width | Dimensions |
|---|---|---|---|---|
| Main Level | Bedroom | 3.91 m | 2.87 m | 3.91 m x 2.87 m |
| Main Level | Laundry Room | 1.52 m | 1.55 m | 1.52 m x 1.55 m |
| Main Level | Kitchen | 3.35 m | 3.33 m | 3.35 m x 3.33 m |
| Main Level | Great Room | 8.33 m | 3.66 m | 8.33 m x 3.66 m |
| Main Level | Primary Bedroom | 3.9 m | 3.79 m | 3.9 m x 3.79 m |
Utilities
| Cable | Available |
| Sewer | Installed |
https://www.realtor.ca/real-estate/28222726/202-lucy-lane-orillia-orillia
Interested?
Contact us for more information
Leanne Smith
Broker
97 Neywash St Box 2118
Orillia, Ontario L3V 6R9
Melissa Caron
Salesperson
97 Neywash St Box 2118
Orillia, Ontario L3V 6R9





















