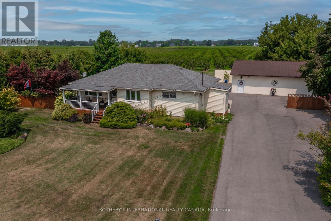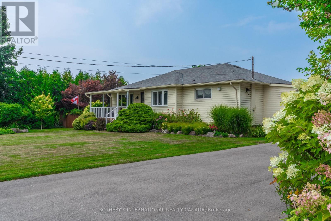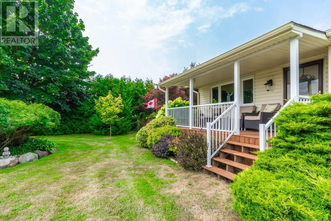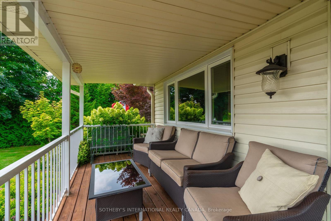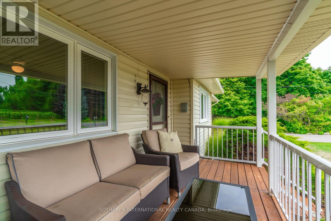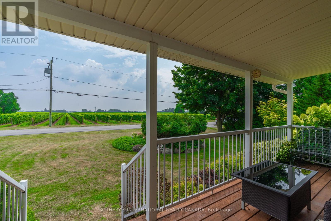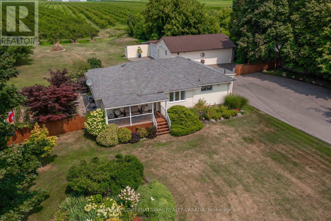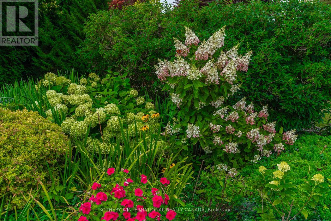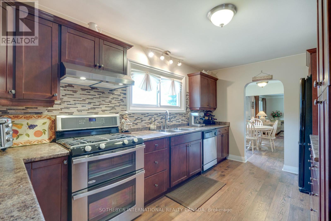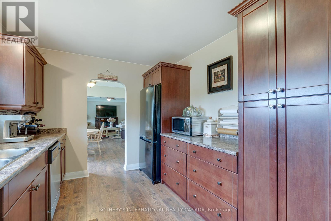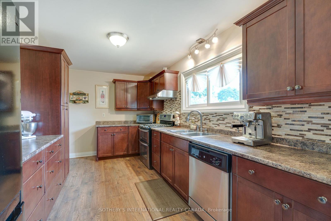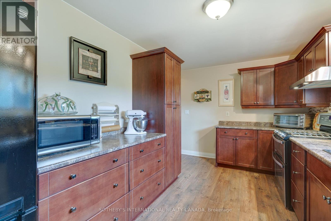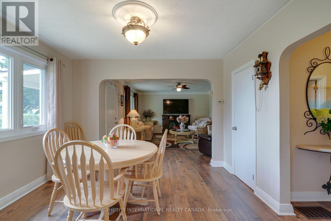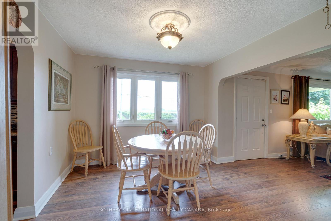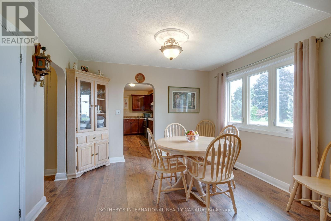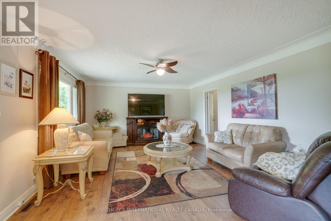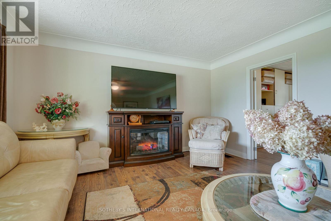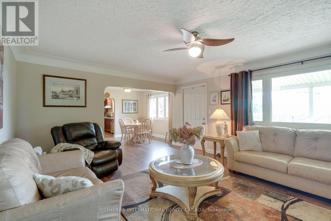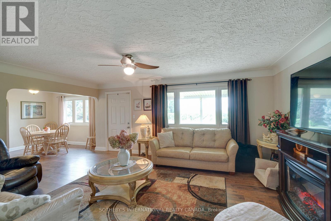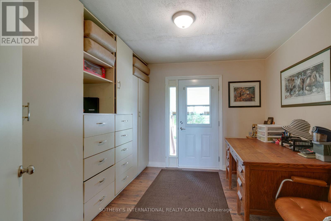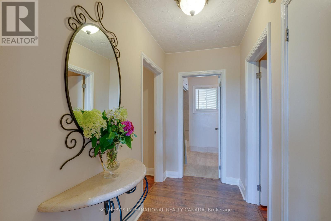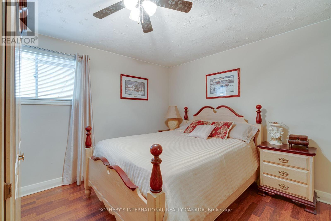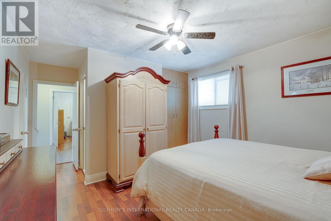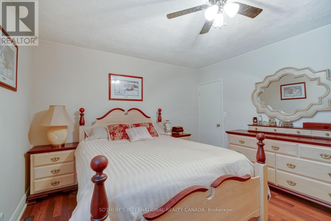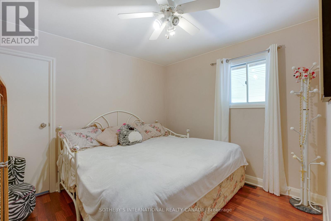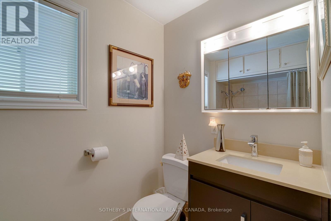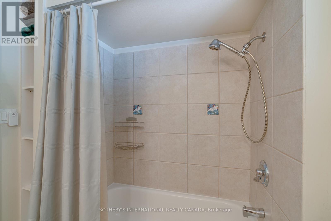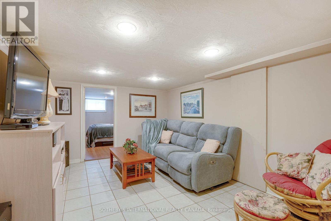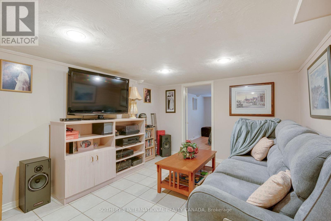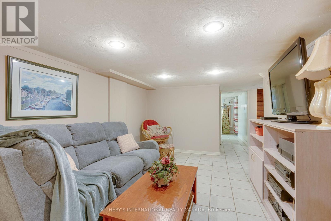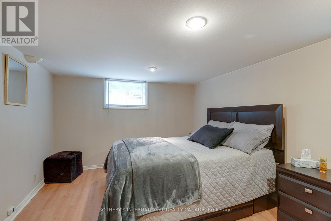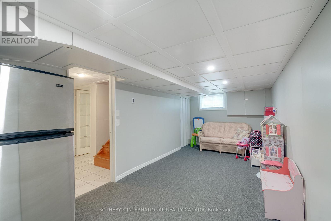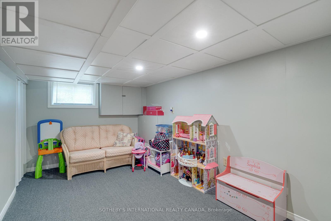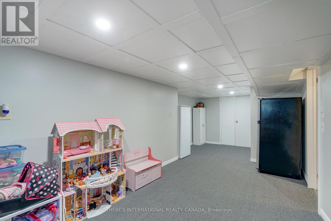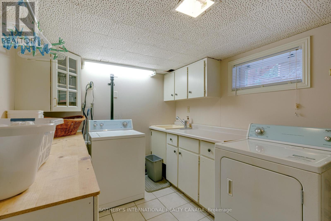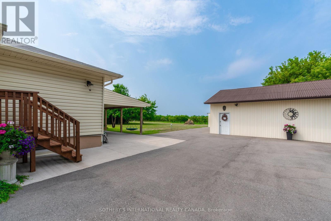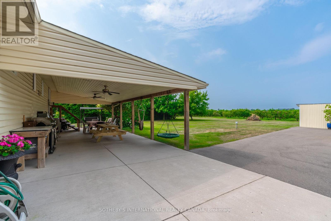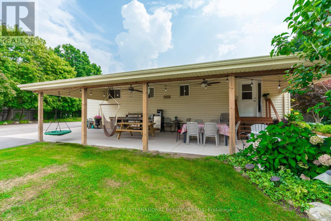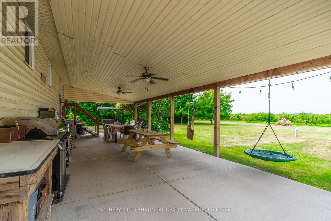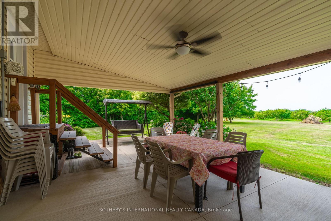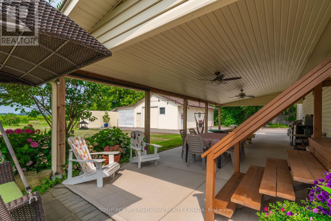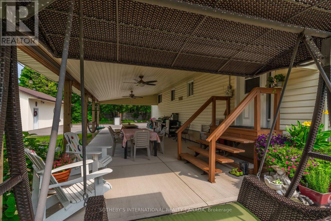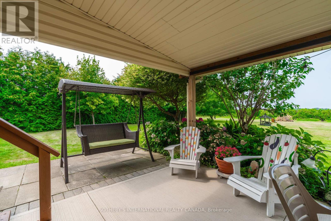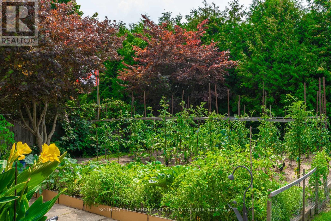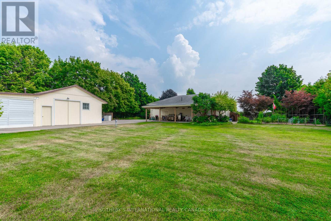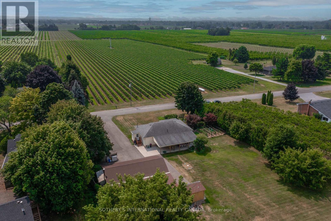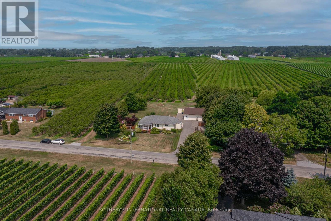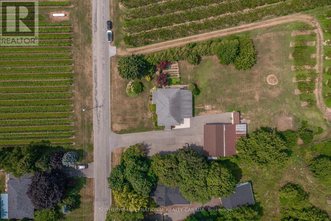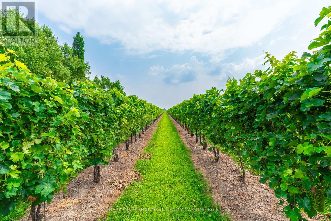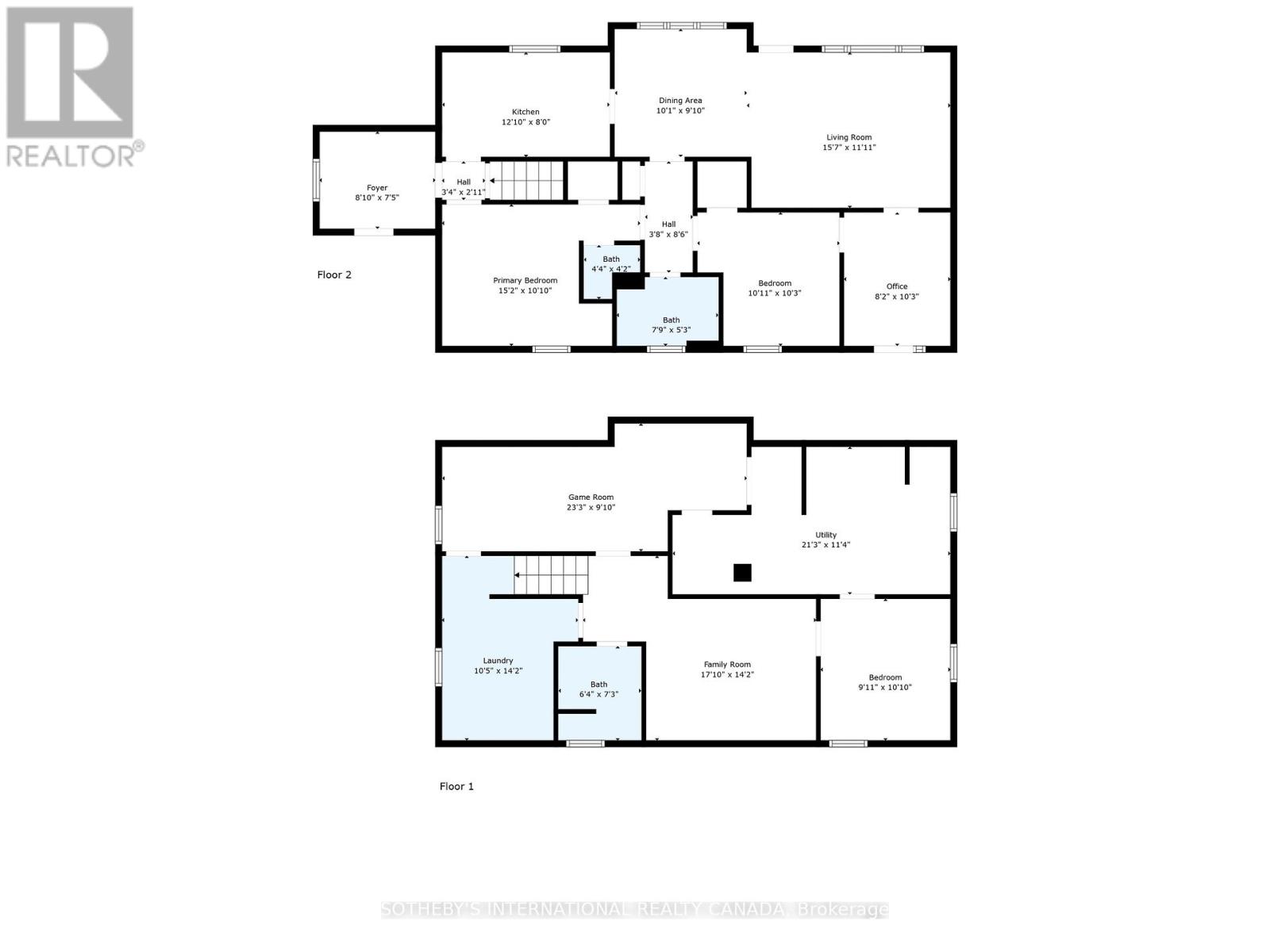202 Hunter Road Niagara-On-The-Lake, Ontario L0S 1J0
$999,900
Charming Rural Bungalow in Niagara-on-the-Lake on One Acre Surrounded by Vineyards and Fruit Orchards. Discover the perfect blend of country charm and modern convenience with this rare one-acre property in picturesque Niagara-on-the-Lake. Nestled among lush vineyards and orchards, this rural bungalow offers endless possibilities whether you are seeking a comfortable family home, a relaxing weekend retreat, or the ideal site for your custom dream residence. Inside, you will find a welcoming kitchen, a bright dining room, and a large living room perfect for gatherings. The main level features two bedrooms, including a master bedroom, and a dedicated office space ideal for remote work or creative pursuits. The finished lower level expands your living space with a spacious family/recreation room, a games room, and an additional bedroom ideal for guests or extended family. The grounds feature several mature fruit trees, a beautiful perennial garden, and a vegetable garden, adding color, beauty, and seasonal harvests right in your own backyard. A highlight of the property is its large outbuilding with multiple sections, perfect for accommodating a home-based business or for storing all your classic cars and recreational toys. You will also enjoy a spacious covered porch, a wonderful space for outdoor family gatherings or enjoying the view, blending charm with functionality. With municipal water and natural gas already in place, you can enjoy the tranquility of country living without sacrificing modern comforts. Surrounded by breathtaking views and just minutes from Niagara's renowned wineries, this is your chance to own a truly unique piece of the regions most desirable landscape. (id:61852)
Property Details
| MLS® Number | X12346942 |
| Property Type | Single Family |
| Community Name | 101 - Town |
| EquipmentType | Water Heater |
| Features | Backs On Greenbelt |
| ParkingSpaceTotal | 20 |
| RentalEquipmentType | Water Heater |
| Structure | Patio(s), Porch, Barn |
Building
| BathroomTotal | 3 |
| BedroomsAboveGround | 2 |
| BedroomsBelowGround | 1 |
| BedroomsTotal | 3 |
| Appliances | Central Vacuum, Dishwasher, Dryer, Stove, Washer, Refrigerator |
| ArchitecturalStyle | Bungalow |
| BasementDevelopment | Partially Finished |
| BasementType | Full (partially Finished) |
| ConstructionStyleAttachment | Detached |
| CoolingType | Central Air Conditioning |
| ExteriorFinish | Vinyl Siding |
| FoundationType | Block |
| HalfBathTotal | 1 |
| HeatingFuel | Natural Gas |
| HeatingType | Forced Air |
| StoriesTotal | 1 |
| SizeInterior | 1100 - 1500 Sqft |
| Type | House |
| UtilityWater | Municipal Water |
Parking
| Detached Garage | |
| Garage |
Land
| Acreage | No |
| Sewer | Septic System |
| SizeDepth | 292 Ft |
| SizeFrontage | 150 Ft |
| SizeIrregular | 150 X 292 Ft |
| SizeTotalText | 150 X 292 Ft|1/2 - 1.99 Acres |
Rooms
| Level | Type | Length | Width | Dimensions |
|---|---|---|---|---|
| Lower Level | Bedroom 3 | 3.3 m | 3.02 m | 3.3 m x 3.02 m |
| Lower Level | Bathroom | 2.21 m | 1.93 m | 2.21 m x 1.93 m |
| Lower Level | Laundry Room | 4.23 m | 3.18 m | 4.23 m x 3.18 m |
| Lower Level | Utility Room | 6.48 m | 3.45 m | 6.48 m x 3.45 m |
| Lower Level | Games Room | 7.09 m | 3 m | 7.09 m x 3 m |
| Lower Level | Family Room | 5.44 m | 4.32 m | 5.44 m x 4.32 m |
| Main Level | Kitchen | 3.91 m | 2.44 m | 3.91 m x 2.44 m |
| Main Level | Dining Room | 3.07 m | 3 m | 3.07 m x 3 m |
| Main Level | Living Room | 4.75 m | 3.63 m | 4.75 m x 3.63 m |
| Main Level | Primary Bedroom | 4.62 m | 3.3 m | 4.62 m x 3.3 m |
| Main Level | Bathroom | 1.32 m | 1.27 m | 1.32 m x 1.27 m |
| Main Level | Bedroom 2 | 3.33 m | 3.12 m | 3.33 m x 3.12 m |
| Main Level | Office | 3.12 m | 2.49 m | 3.12 m x 2.49 m |
| Main Level | Bathroom | 2.36 m | 1.6 m | 2.36 m x 1.6 m |
Utilities
| Electricity | Installed |
https://www.realtor.ca/real-estate/28738917/202-hunter-road-niagara-on-the-lake-town-101-town
Interested?
Contact us for more information
Jaime Da Silva
Salesperson
1867 Yonge Street Ste 100
Toronto, Ontario M4S 1Y5
