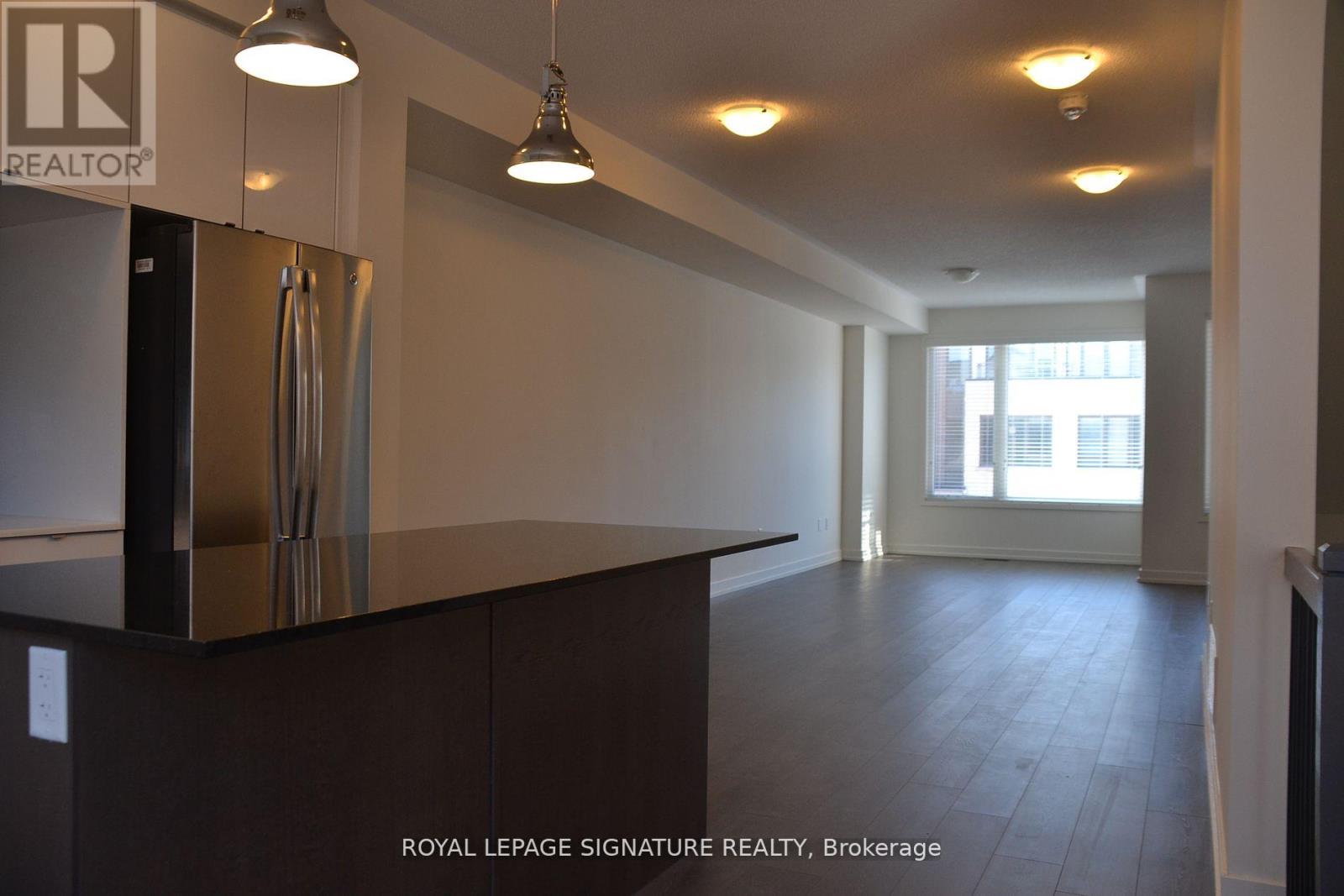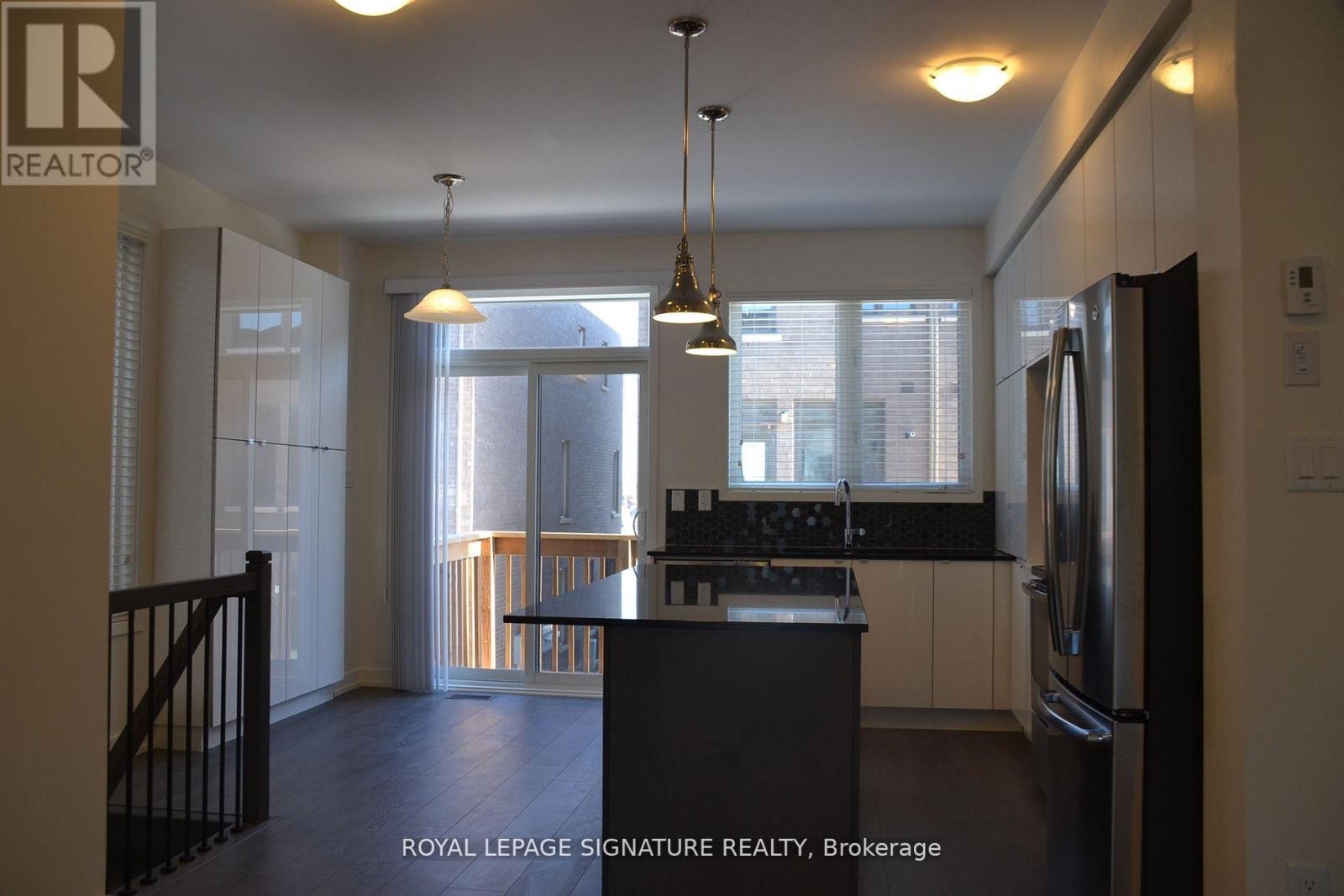202 Huguenot Road Oakville, Ontario L6H 0L4
$3,500 Monthly
Stunning Great Gulf Modern End Unit Townhome. Approx. 1710 Sq Ft. 9 Foot Ceiling & HardwoodFloor Throughout. Main Floor Has A Family Room W/A Walkout To The Backyard & 2Pc Washroom.Direct Access From Garage. Second Floor Features A Deck Off The Kitchen W/Granite Countertops,Upgraded Cabinets, Dining Room & Great Room. On The 3rd Floor: Master W/ W/I Closet & 4PCEnsuite, 2 Bedrooms, 4Pc Bath & Laundry. (id:61852)
Property Details
| MLS® Number | W12128414 |
| Property Type | Single Family |
| Neigbourhood | Trafalgar |
| Community Name | 1008 - GO Glenorchy |
| Features | Carpet Free |
| ParkingSpaceTotal | 2 |
Building
| BathroomTotal | 3 |
| BedroomsAboveGround | 3 |
| BedroomsTotal | 3 |
| Age | New Building |
| Appliances | Garage Door Opener Remote(s), Water Heater, Blinds, Dishwasher, Dryer, Stove, Washer, Refrigerator |
| ConstructionStyleAttachment | Attached |
| CoolingType | Central Air Conditioning |
| ExteriorFinish | Brick, Stone |
| FlooringType | Laminate |
| FoundationType | Concrete |
| HalfBathTotal | 1 |
| HeatingFuel | Natural Gas |
| HeatingType | Forced Air |
| StoriesTotal | 3 |
| SizeInterior | 1500 - 2000 Sqft |
| Type | Row / Townhouse |
| UtilityWater | Municipal Water |
Parking
| Garage |
Land
| Acreage | No |
| Sewer | Sanitary Sewer |
Rooms
| Level | Type | Length | Width | Dimensions |
|---|---|---|---|---|
| Second Level | Kitchen | 3.66 m | 4.78 m | 3.66 m x 4.78 m |
| Second Level | Dining Room | 3.71 m | 3.68 m | 3.71 m x 3.68 m |
| Second Level | Great Room | 3.66 m | 4.78 m | 3.66 m x 4.78 m |
| Third Level | Primary Bedroom | 4.01 m | 3.07 m | 4.01 m x 3.07 m |
| Third Level | Bedroom 2 | 2.72 m | 2.74 m | 2.72 m x 2.74 m |
| Third Level | Bedroom 3 | 2.64 m | 2.59 m | 2.64 m x 2.59 m |
| Main Level | Family Room | 4.32 m | 3.68 m | 4.32 m x 3.68 m |
Interested?
Contact us for more information
Elsa Amorocho
Salesperson
201-30 Eglinton Ave West
Mississauga, Ontario L5R 3E7
Francisco Jose Garzon
Broker
201-30 Eglinton Ave West
Mississauga, Ontario L5R 3E7





















