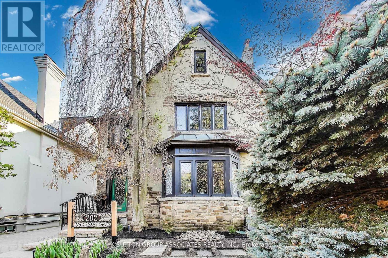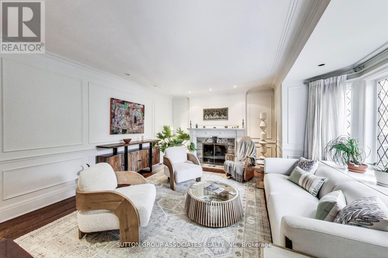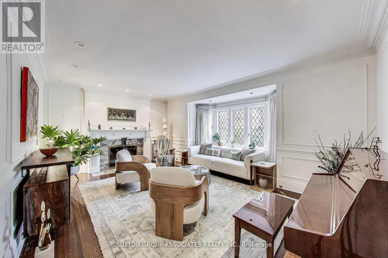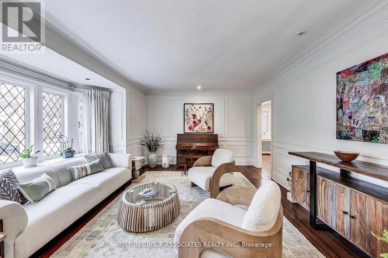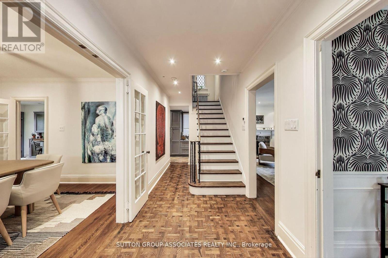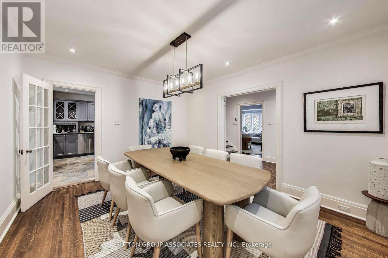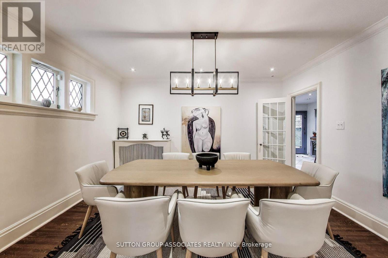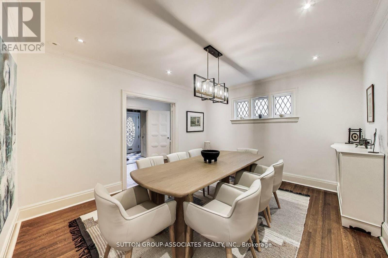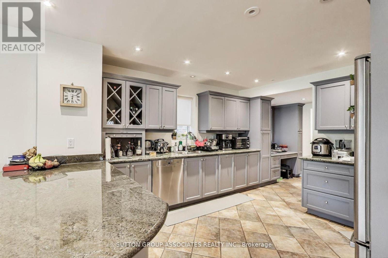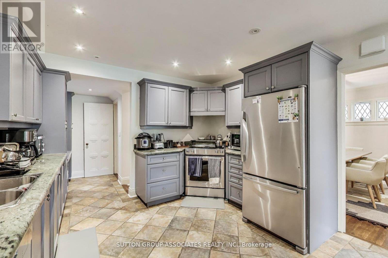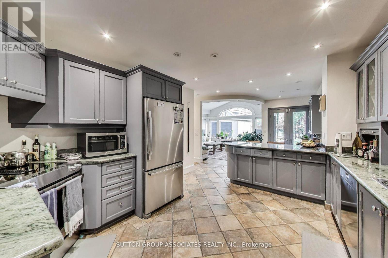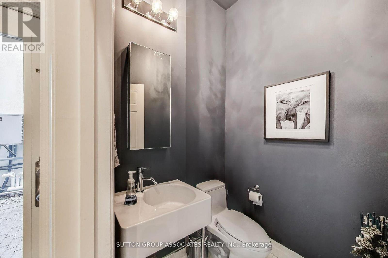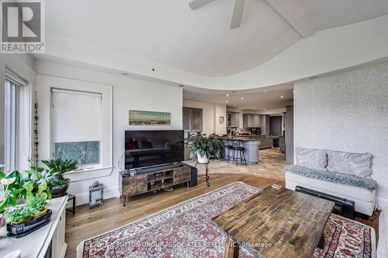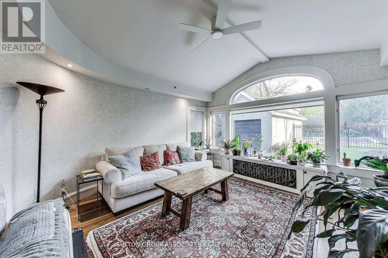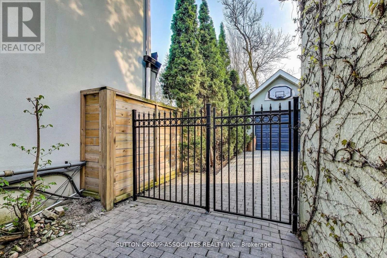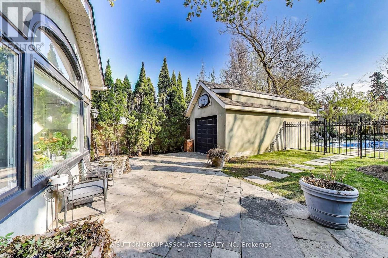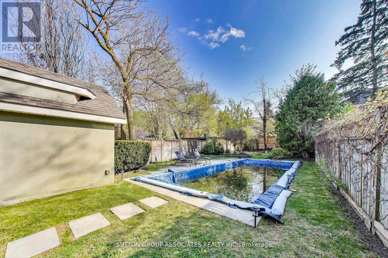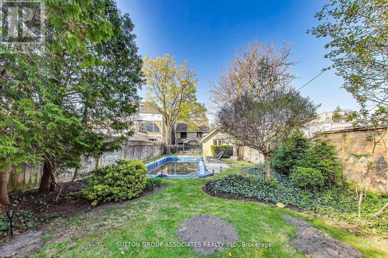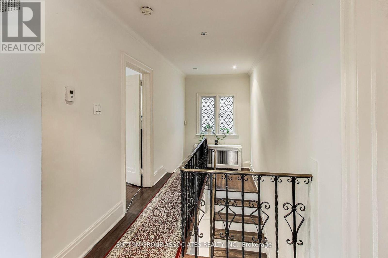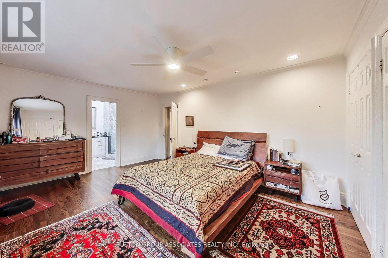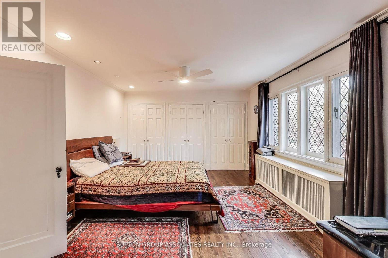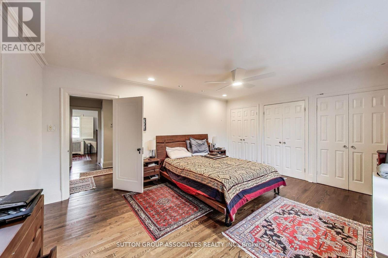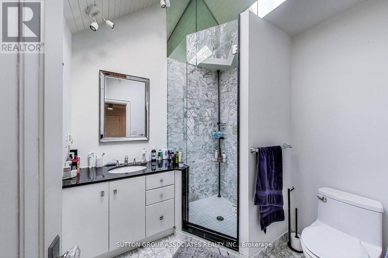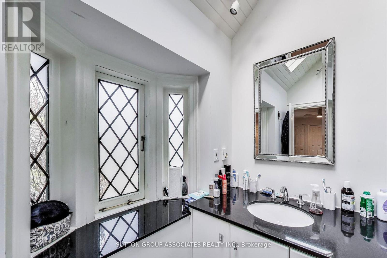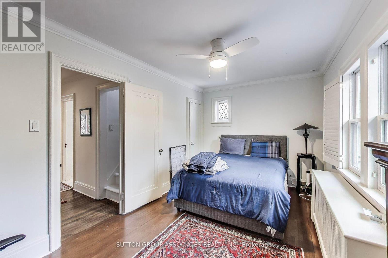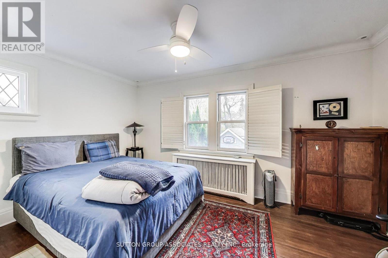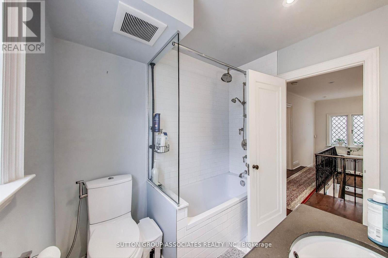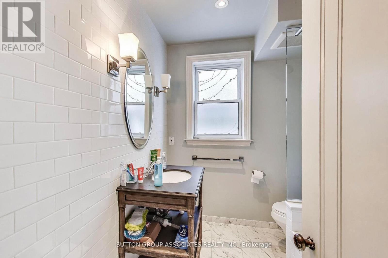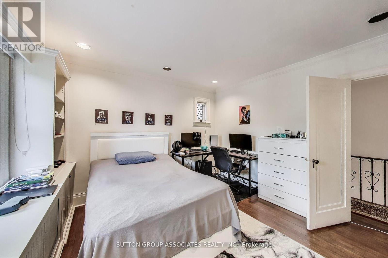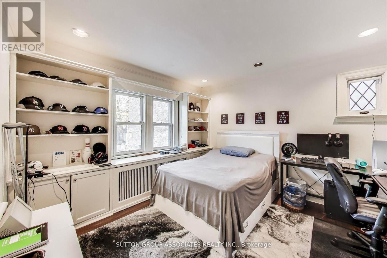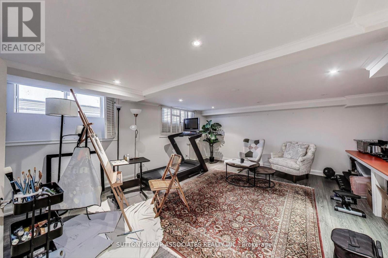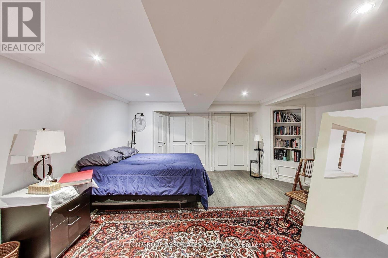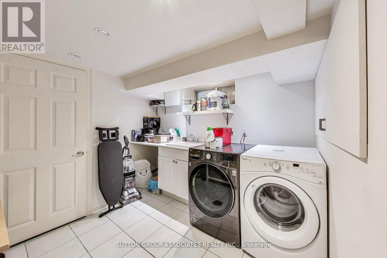202 Forest Hill Road Toronto, Ontario M5P 2N4
5 Bedroom
5 Bathroom
2500 - 3000 sqft
Inground Pool
Central Air Conditioning
Radiant Heat
$5,295,000
Build your dream home in Prime Forest Hill on this serene 40 By 190 Foot Lot. Comfortable family home with 5 BedroomsAnd 5 Bathrooms. Private Drive with detached Garage and Gunite Pool. Steps To The Beltline Trail And Close Proximity To Ucc, Bss And TheVillage. The potential is here to realize your vision. (id:61852)
Property Details
| MLS® Number | C12473687 |
| Property Type | Single Family |
| Neigbourhood | Toronto—St. Paul's |
| Community Name | Forest Hill South |
| ParkingSpaceTotal | 4 |
| PoolType | Inground Pool |
Building
| BathroomTotal | 5 |
| BedroomsAboveGround | 5 |
| BedroomsTotal | 5 |
| BasementDevelopment | Finished |
| BasementType | N/a (finished) |
| ConstructionStyleAttachment | Detached |
| CoolingType | Central Air Conditioning |
| ExteriorFinish | Stone, Stucco |
| FlooringType | Vinyl, Hardwood, Tile, Carpeted |
| FoundationType | Poured Concrete |
| HalfBathTotal | 1 |
| HeatingFuel | Natural Gas |
| HeatingType | Radiant Heat |
| StoriesTotal | 3 |
| SizeInterior | 2500 - 3000 Sqft |
| Type | House |
| UtilityWater | Municipal Water |
Parking
| Detached Garage | |
| Garage |
Land
| Acreage | No |
| Sewer | Sanitary Sewer |
| SizeDepth | 190 Ft |
| SizeFrontage | 40 Ft |
| SizeIrregular | 40 X 190 Ft |
| SizeTotalText | 40 X 190 Ft |
Rooms
| Level | Type | Length | Width | Dimensions |
|---|---|---|---|---|
| Second Level | Primary Bedroom | 5.12 m | 3.81 m | 5.12 m x 3.81 m |
| Second Level | Bedroom 2 | 3.5 m | 3.68 m | 3.5 m x 3.68 m |
| Second Level | Bedroom 3 | 4.38 m | 2.74 m | 4.38 m x 2.74 m |
| Third Level | Bedroom 4 | 4.11 m | 4.38 m | 4.11 m x 4.38 m |
| Third Level | Bedroom 5 | 2.39 m | 5.36 m | 2.39 m x 5.36 m |
| Lower Level | Recreational, Games Room | 5.82 m | 5.79 m | 5.82 m x 5.79 m |
| Lower Level | Other | 7.04 m | 4.51 m | 7.04 m x 4.51 m |
| Main Level | Living Room | 5.76 m | 4.72 m | 5.76 m x 4.72 m |
| Main Level | Dining Room | 4.26 m | 3.74 m | 4.26 m x 3.74 m |
| Main Level | Kitchen | 3.38 m | 4.84 m | 3.38 m x 4.84 m |
| Main Level | Family Room | 4.23 m | 4.6 m | 4.23 m x 4.6 m |
Interested?
Contact us for more information
Michael Meyer
Salesperson
Sutton Group-Associates Realty Inc.
358 Davenport Road
Toronto, Ontario M5R 1K6
358 Davenport Road
Toronto, Ontario M5R 1K6
