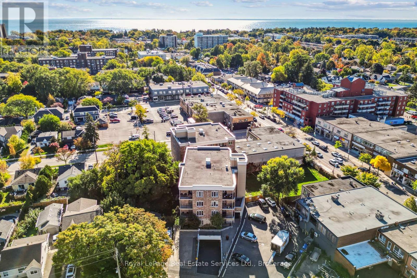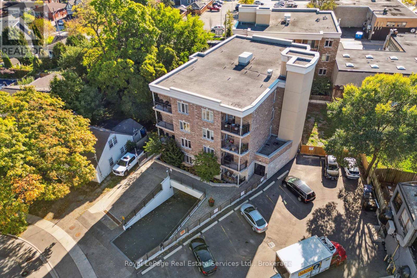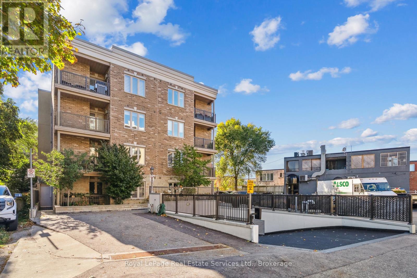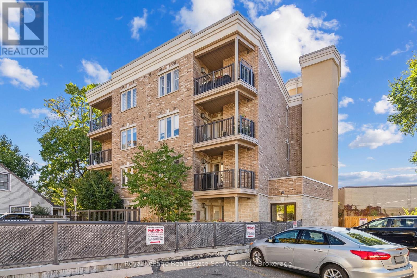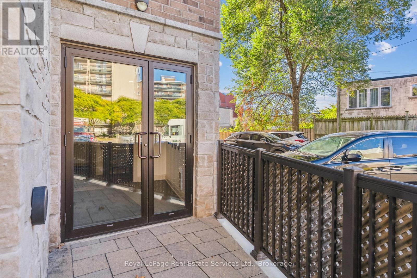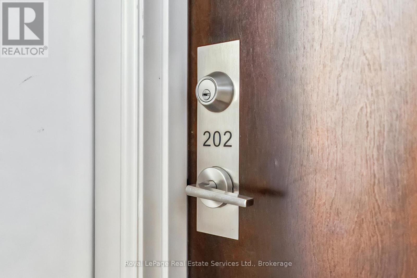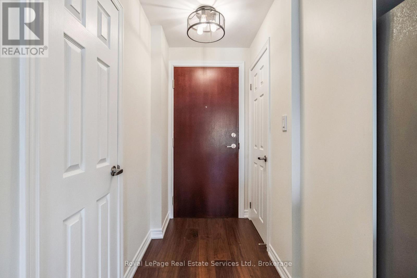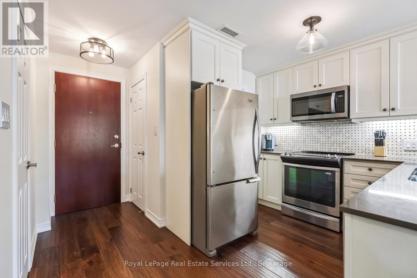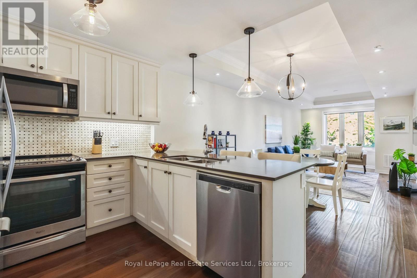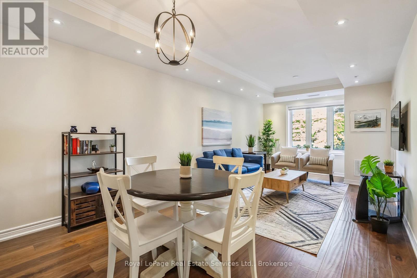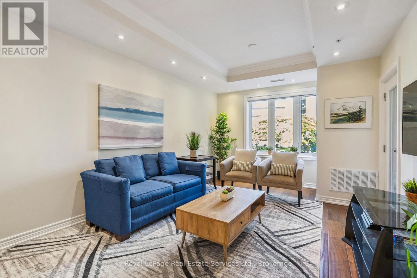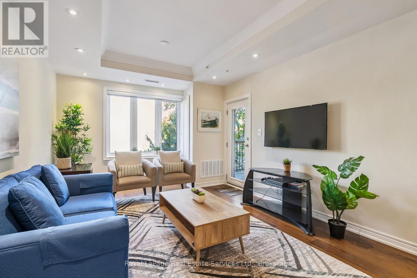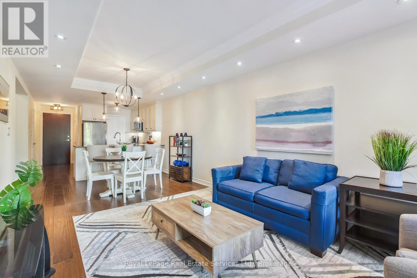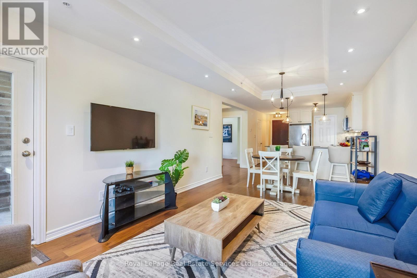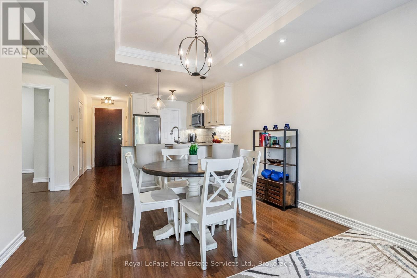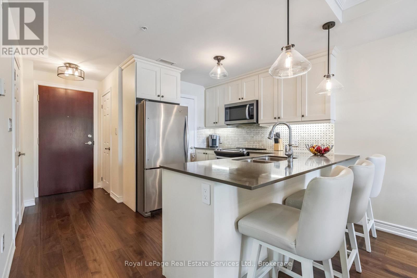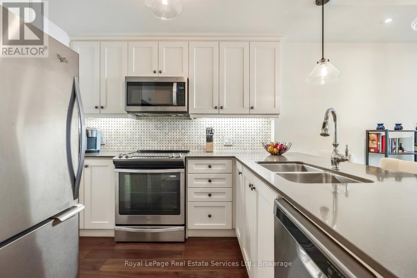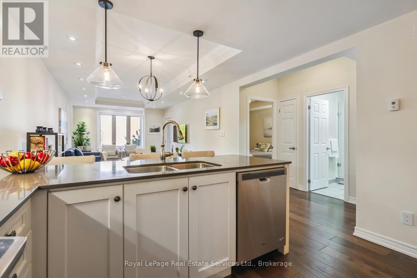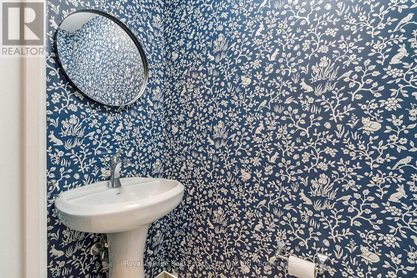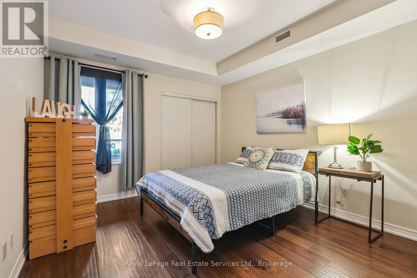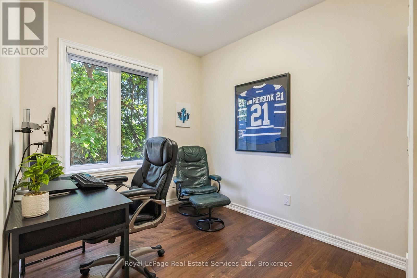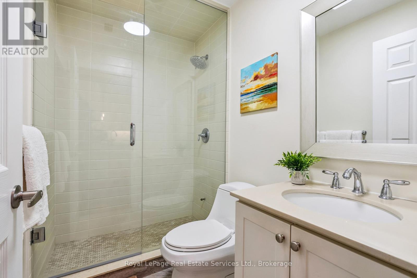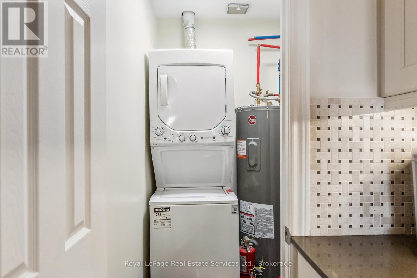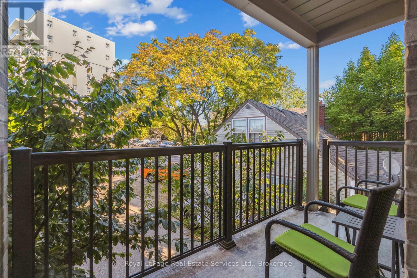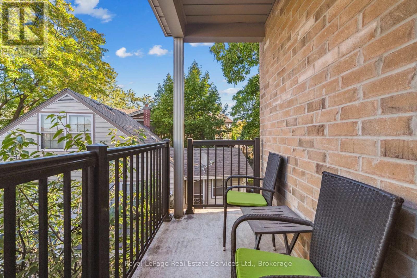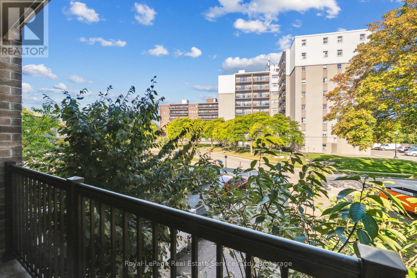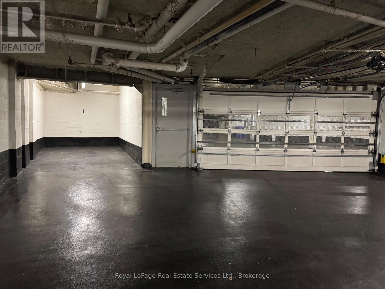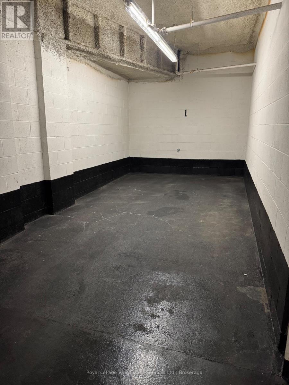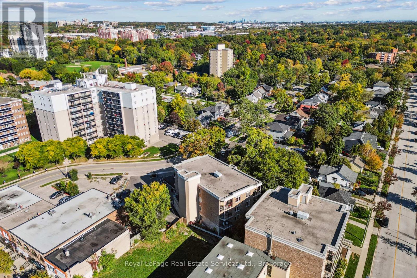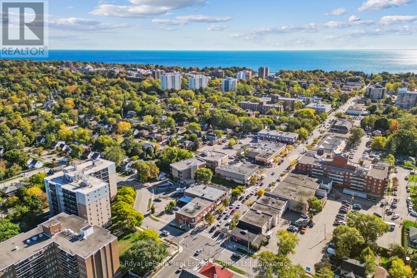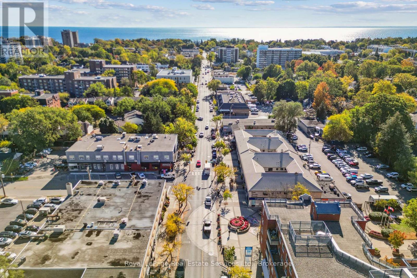202 - 70 Stewart Street Oakville, Ontario L6K 1W5
$589,900Maintenance, Water, Insurance, Common Area Maintenance, Parking
$657 Monthly
Maintenance, Water, Insurance, Common Area Maintenance, Parking
$657 MonthlyLive the vibrant Kerr Village lifestyle in this stylish boutique condo just moments from downtown Oakville! With 900+ sq. ft. of open living space, 9-ft ceilings, and refined finishes, this 2-bedroom, 2-bath residence blends comfort and elegance. The designer kitchen features quartz countertops, stainless steel appliances, and a breakfast bar perfect for entertaining. Relax in your spa-inspired ensuite or unwind on your covered balcony with a gas BBQ hookup. Complete with parking, locker, and in-suite laundry, in a pet-friendly building close to GO Transit, shops, cafés, and lakefront trails. (id:61852)
Property Details
| MLS® Number | W12468418 |
| Property Type | Single Family |
| Community Name | 1002 - CO Central |
| AmenitiesNearBy | Schools, Public Transit, Park |
| CommunityFeatures | Pets Allowed With Restrictions |
| EquipmentType | Water Heater |
| Features | Balcony, Carpet Free, In Suite Laundry |
| ParkingSpaceTotal | 1 |
| RentalEquipmentType | Water Heater |
Building
| BathroomTotal | 2 |
| BedroomsAboveGround | 2 |
| BedroomsTotal | 2 |
| Age | 6 To 10 Years |
| Amenities | Visitor Parking, Storage - Locker |
| Appliances | Blinds, Dishwasher, Dryer, Microwave, Stove, Washer, Window Coverings, Refrigerator |
| BasementType | None |
| CoolingType | Central Air Conditioning |
| ExteriorFinish | Brick, Stone |
| HalfBathTotal | 1 |
| HeatingFuel | Natural Gas |
| HeatingType | Forced Air |
| SizeInterior | 900 - 999 Sqft |
| Type | Apartment |
Parking
| Underground | |
| No Garage |
Land
| Acreage | No |
| LandAmenities | Schools, Public Transit, Park |
| ZoningDescription | Res |
Rooms
| Level | Type | Length | Width | Dimensions |
|---|---|---|---|---|
| Flat | Kitchen | 3.5 m | 2.36 m | 3.5 m x 2.36 m |
| Flat | Dining Room | 2.36 m | 3.44 m | 2.36 m x 3.44 m |
| Flat | Living Room | 4.69 m | 3.44 m | 4.69 m x 3.44 m |
| Flat | Bedroom | 3.59 m | 3.47 m | 3.59 m x 3.47 m |
| Flat | Bedroom 2 | 2.45 m | 3.47 m | 2.45 m x 3.47 m |
| Flat | Bathroom | 2.24 m | 1.58 m | 2.24 m x 1.58 m |
| Flat | Laundry Room | 1.24 m | 1.56 m | 1.24 m x 1.56 m |
Interested?
Contact us for more information
Paolo Cardamone
Salesperson
326 Lakeshore Rd E
Oakville, Ontario L6J 1J6
Mary Cardamone
Salesperson
326 Lakeshore Rd E
Oakville, Ontario L6J 1J6
