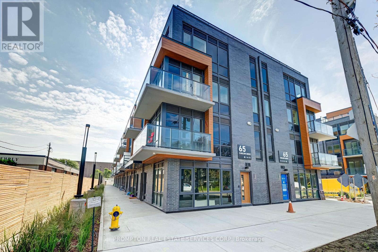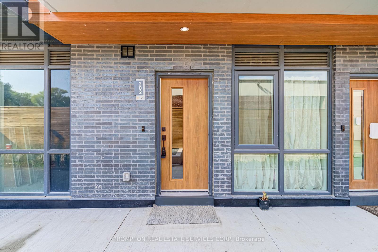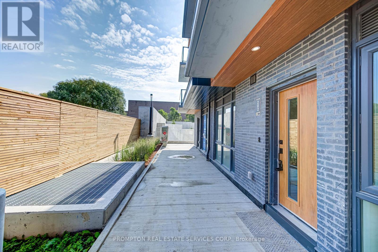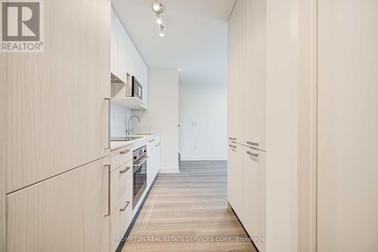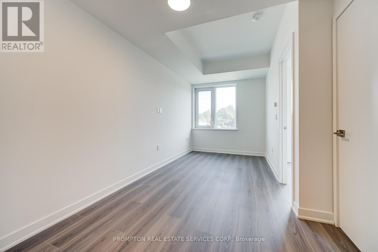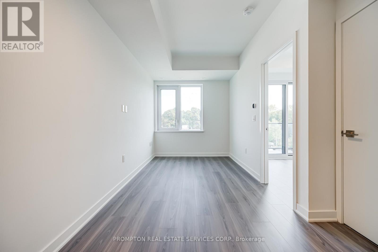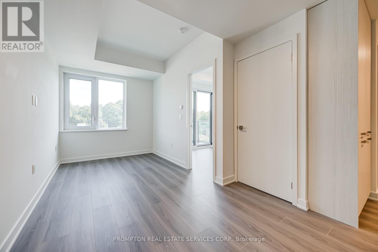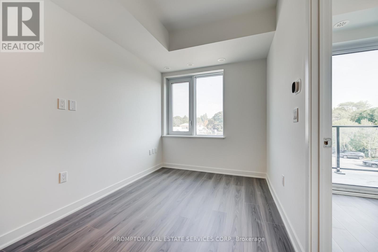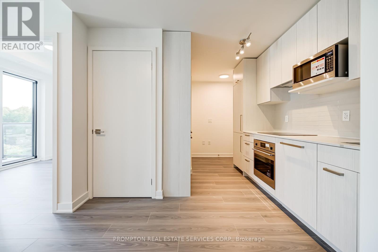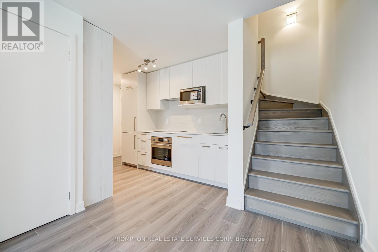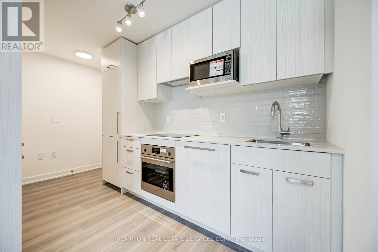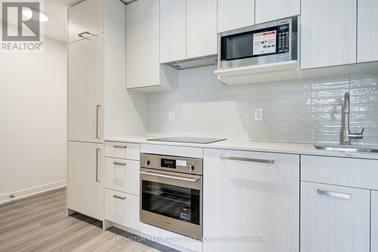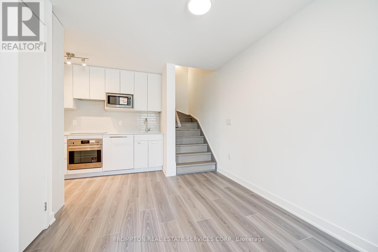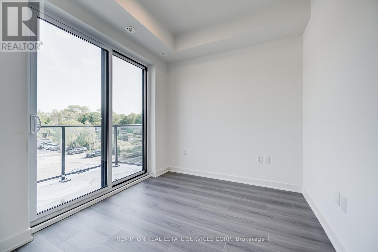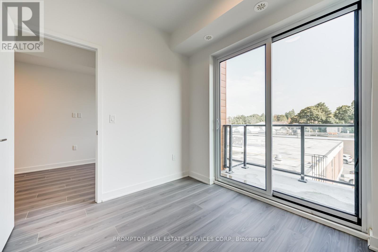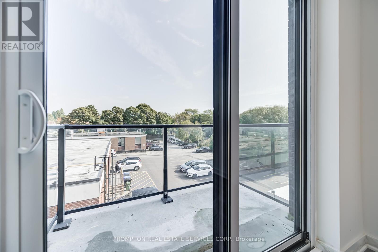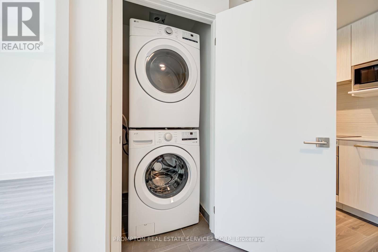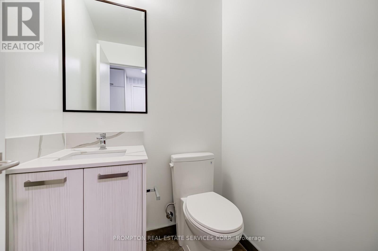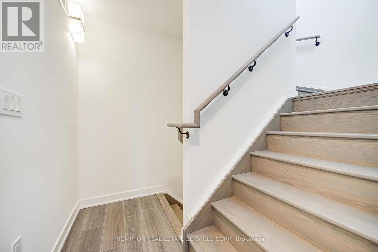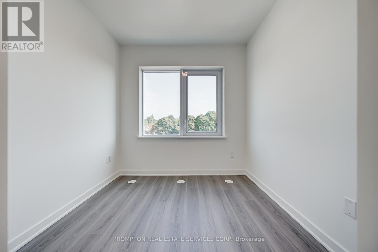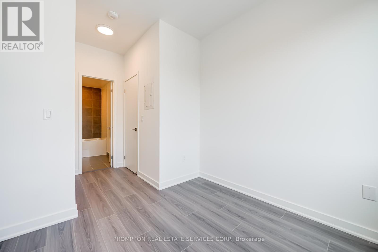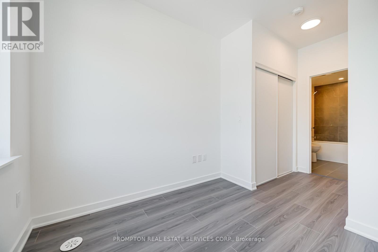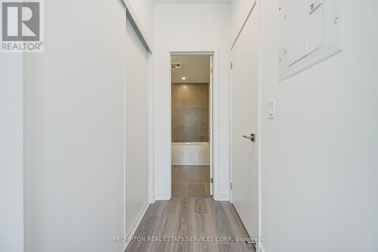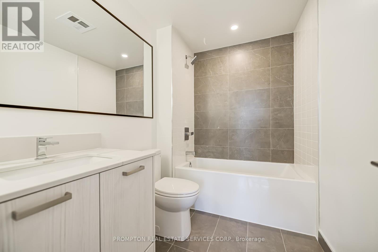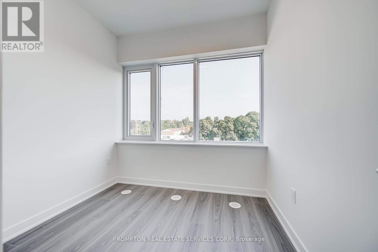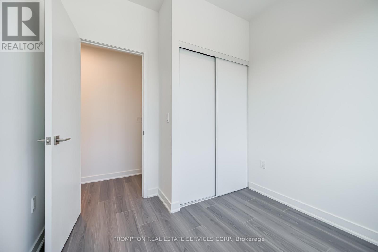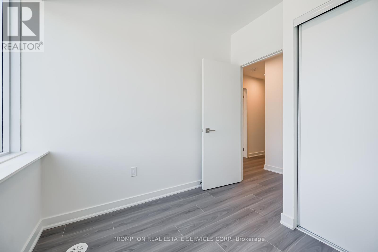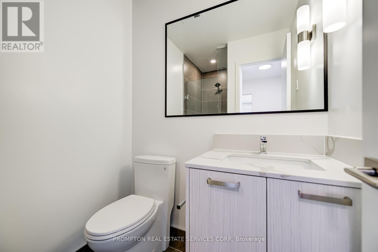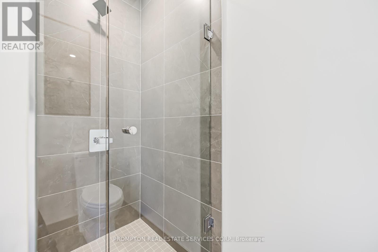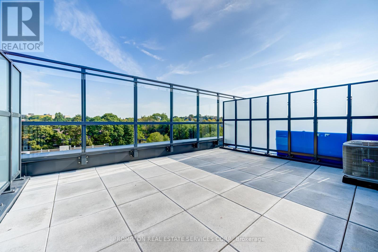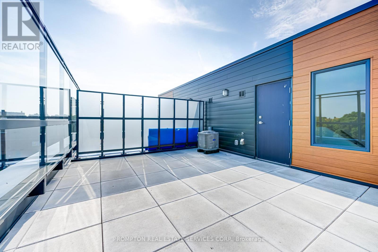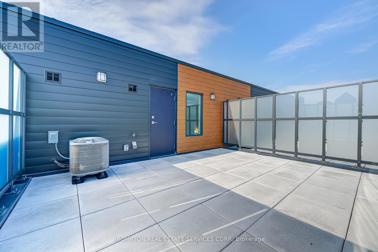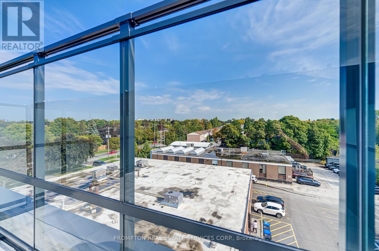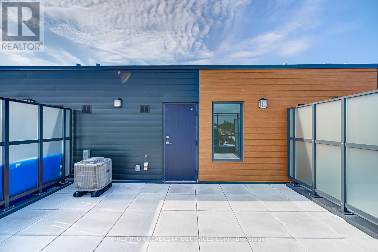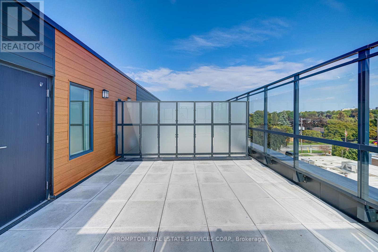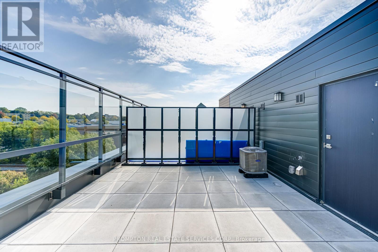202 - 65 Curlew Drive Toronto, Ontario M3A 0B5
$2,800 Monthly
Discover the perfect blend of elegance, comfort, and convenience in this brand-new, never-lived-in 3-bedroom, 3-bathroom luxury urban townhome at Lawrence Hill. Designed for those who appreciate style and quality, this home boasts a private rooftop terrace-your own retreat in the sky-ideal for hosting friends, relaxing under the stars, or soaking up the sun in total privacy.Built with a solid reinforced concrete structure, this residence offers unmatched privacy and exceptional sound insulation-quiet, serene, and built to last. Inside, you're welcomed by soaring 9-foot ceilings, a bright open-concept living and dining area, and a designer kitchen with sleek cabinetry, quartz countertops, and premium integrated appliances-a true chefs dream.Every detail has been thoughtfully curated to create a harmonious balance of sophistication and functionality. From the high-end finishes to the smart, spacious layout, this home is move-in ready for those who want modern living without compromise.Situated in a highly sought-after, family-friendly neighbourhood, you'll be steps from the TTC, minutes to the DVP, top-rated schools, trendy restaurants, and major shopping centres. An underground parking space and storage locker are also included for your convenience. Your new lifestyle starts here-where urban luxury meets everyday comfort. (id:61852)
Property Details
| MLS® Number | C12433172 |
| Property Type | Single Family |
| Neigbourhood | North York |
| Community Name | Parkwoods-Donalda |
| AmenitiesNearBy | Park, Public Transit, Schools |
| CommunityFeatures | Pets Allowed With Restrictions |
| Features | Balcony |
| ParkingSpaceTotal | 1 |
Building
| BathroomTotal | 3 |
| BedroomsAboveGround | 3 |
| BedroomsTotal | 3 |
| Age | New Building |
| Amenities | Visitor Parking, Party Room, Storage - Locker |
| Appliances | Dishwasher, Dryer, Microwave, Oven, Stove, Washer, Refrigerator |
| BasementType | None |
| CoolingType | Central Air Conditioning |
| ExteriorFinish | Brick |
| FireProtection | Smoke Detectors |
| FlooringType | Laminate |
| HalfBathTotal | 1 |
| HeatingFuel | Natural Gas |
| HeatingType | Forced Air |
| SizeInterior | 1200 - 1399 Sqft |
| Type | Row / Townhouse |
Parking
| Underground | |
| Garage |
Land
| Acreage | No |
| LandAmenities | Park, Public Transit, Schools |
Rooms
| Level | Type | Length | Width | Dimensions |
|---|---|---|---|---|
| Second Level | Living Room | 5.17 m | 2.36 m | 5.17 m x 2.36 m |
| Second Level | Dining Room | 5.17 m | 2.36 m | 5.17 m x 2.36 m |
| Second Level | Kitchen | 1.71 m | 2.34 m | 1.71 m x 2.34 m |
| Second Level | Bedroom 3 | 2.81 m | 2.49 m | 2.81 m x 2.49 m |
| Third Level | Primary Bedroom | 4.33 m | 2.64 m | 4.33 m x 2.64 m |
| Third Level | Bedroom 2 | 2.54 m | 2.63 m | 2.54 m x 2.63 m |
Interested?
Contact us for more information
Viviana Ye
Salesperson
1 Singer Court
Toronto, Ontario M2K 1C5
