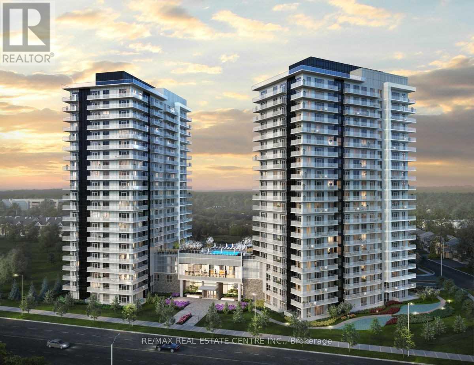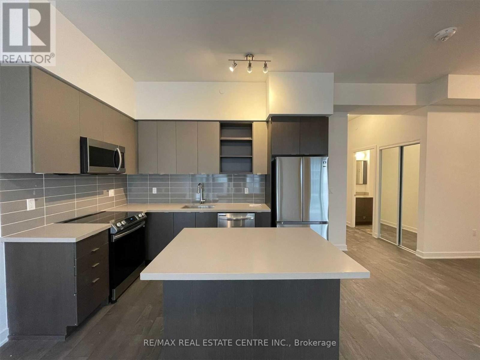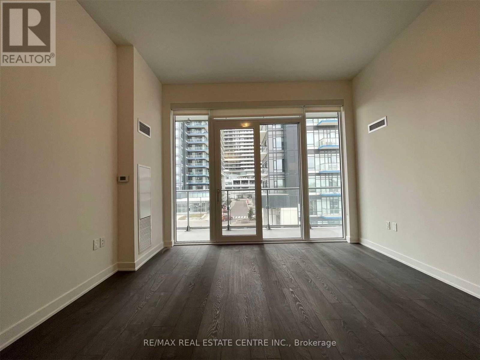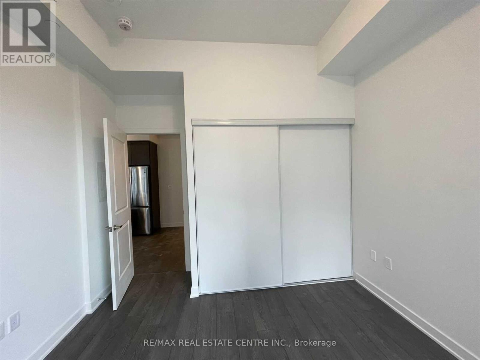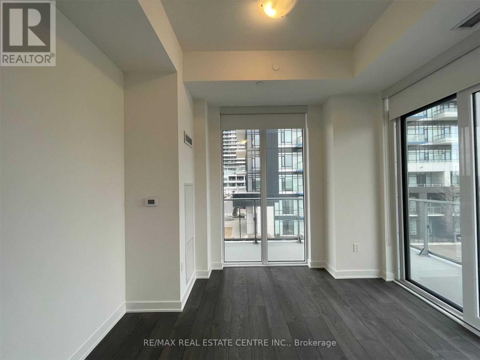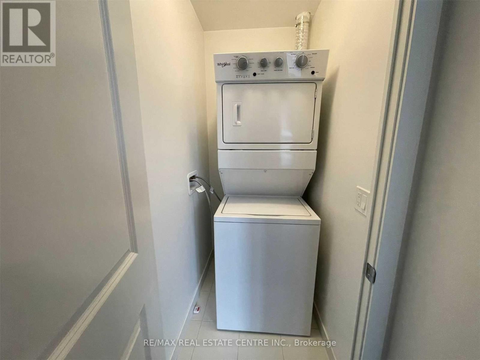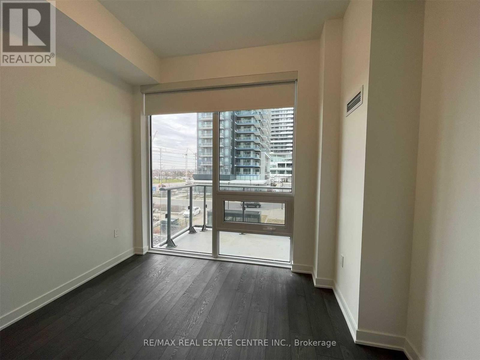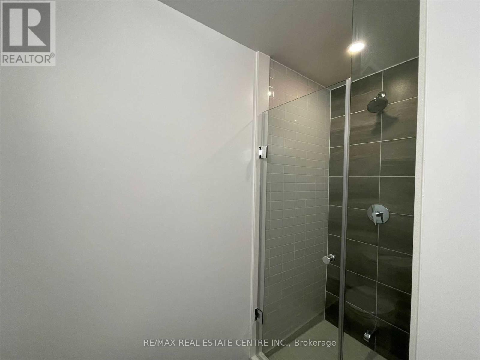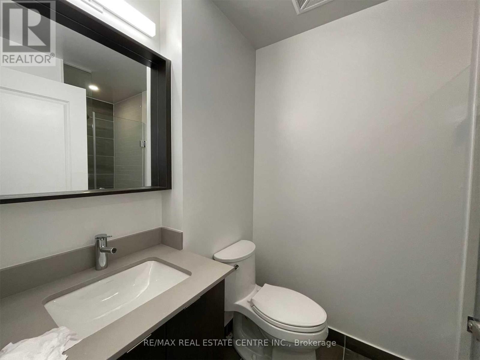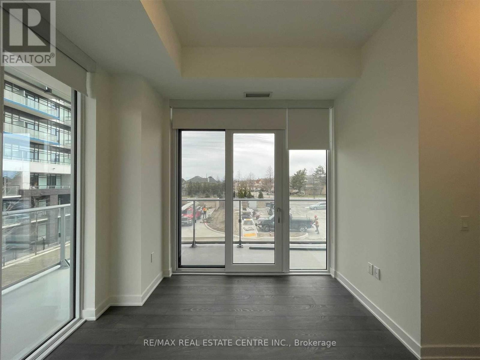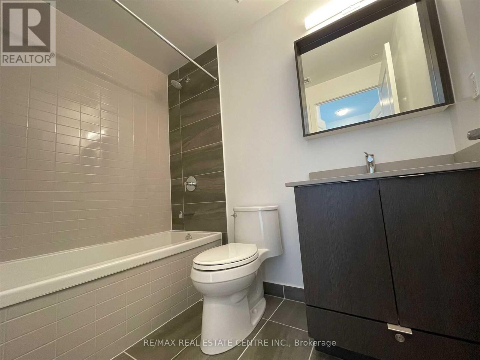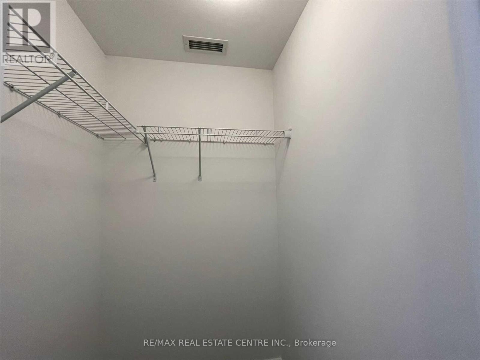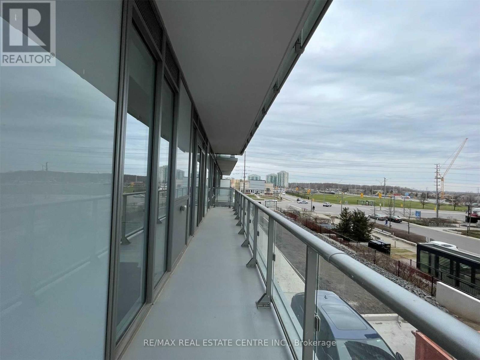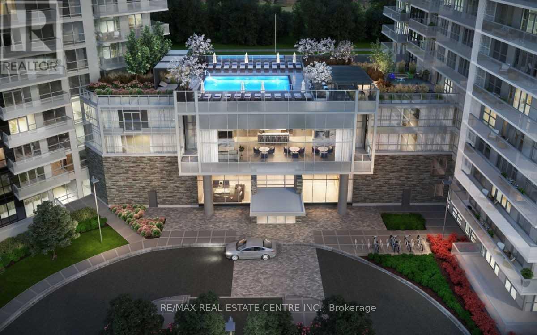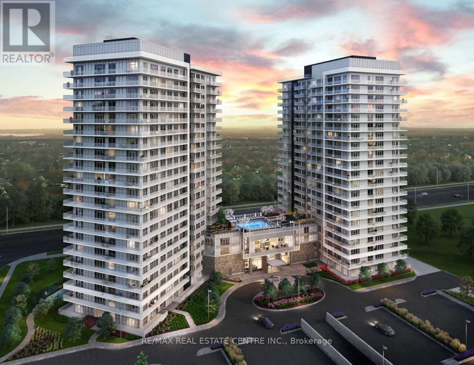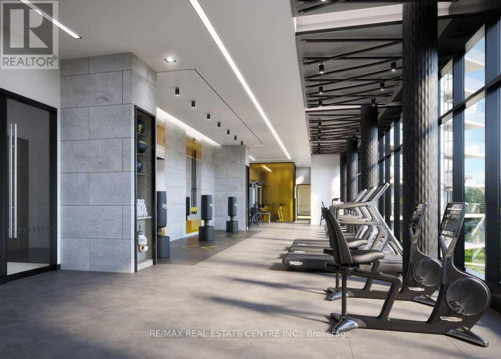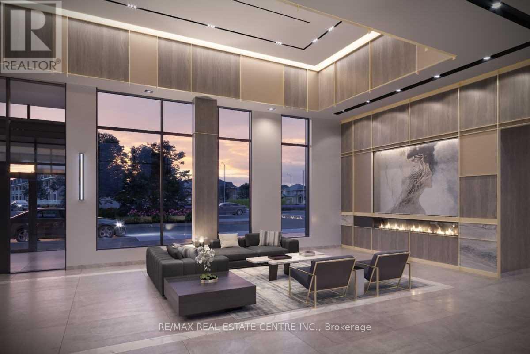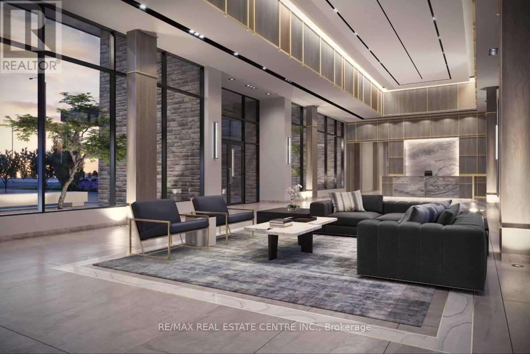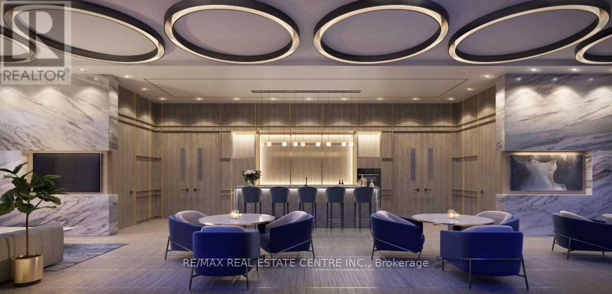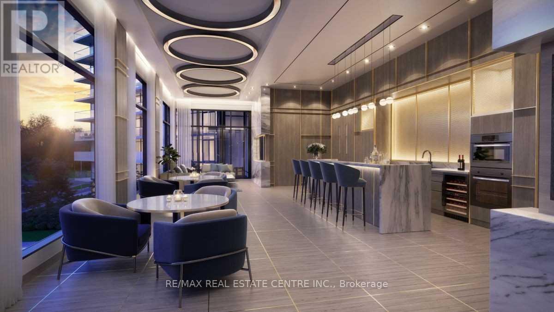202 - 4675 Metcalfe Avenue Mississauga, Ontario L5M 0Z8
$3,050 Monthly
**ONLY 2 YEARS SINCE OCCUPANCY))) Welcome to Erin Square by Pemerston Group. 2 + Den, 2 bath with Balcony, S/E/ Exposure, 1 Undergaround Parking & Locker Included. Bright unit with 10" smooth ceilings, wide plank laminate floors, procelain tiles, stainless steel appliances, and stone countertops. Internet included. Top Loca6ion: Steps to Erin Mills Town Centre, Credit Calley Hospital, top schools, transit and highways. Amenities: 24 hour Concierge, Rooftop Pool, Gym, BBQ's, Guest Suite, Kids' Playground, Games Room, Pet Wash Station & more. (id:61852)
Property Details
| MLS® Number | W12150942 |
| Property Type | Single Family |
| Neigbourhood | Central Erin Mills |
| Community Name | Central Erin Mills |
| AmenitiesNearBy | Hospital, Park, Public Transit, Schools |
| CommunityFeatures | Pet Restrictions |
| Features | Balcony, Carpet Free, In Suite Laundry |
| ParkingSpaceTotal | 1 |
Building
| BathroomTotal | 2 |
| BedroomsAboveGround | 2 |
| BedroomsBelowGround | 1 |
| BedroomsTotal | 3 |
| Amenities | Storage - Locker, Security/concierge |
| Appliances | Oven - Built-in |
| CoolingType | Central Air Conditioning |
| ExteriorFinish | Concrete |
| FlooringType | Laminate |
| HeatingFuel | Natural Gas |
| HeatingType | Forced Air |
| SizeInterior | 800 - 899 Sqft |
| Type | Apartment |
Parking
| Underground | |
| Garage |
Land
| Acreage | No |
| LandAmenities | Hospital, Park, Public Transit, Schools |
Rooms
| Level | Type | Length | Width | Dimensions |
|---|---|---|---|---|
| Main Level | Living Room | 3.89 m | 3.81 m | 3.89 m x 3.81 m |
| Main Level | Dining Room | 3.89 m | 3.81 m | 3.89 m x 3.81 m |
| Main Level | Kitchen | 3.66 m | 2.36 m | 3.66 m x 2.36 m |
| Main Level | Primary Bedroom | 3.05 m | 3.43 m | 3.05 m x 3.43 m |
| Main Level | Bedroom 2 | 2.74 m | 3.28 m | 2.74 m x 3.28 m |
| Main Level | Den | 2.29 m | 2.36 m | 2.29 m x 2.36 m |
Interested?
Contact us for more information
Patrick Kozierowski
Broker
766 Old Hespeler Road #b
Cambridge, Ontario N3H 5L8
