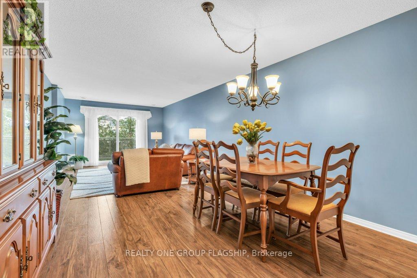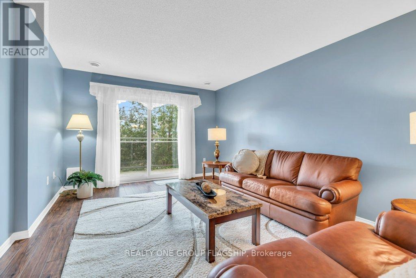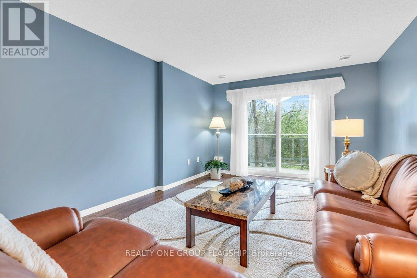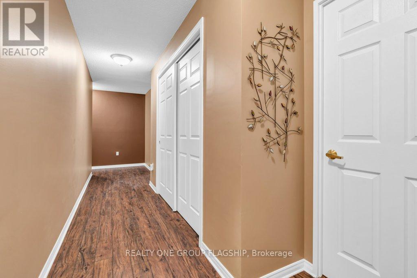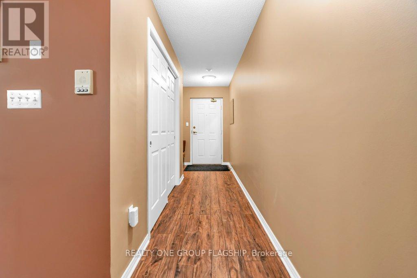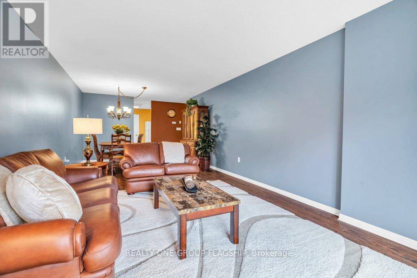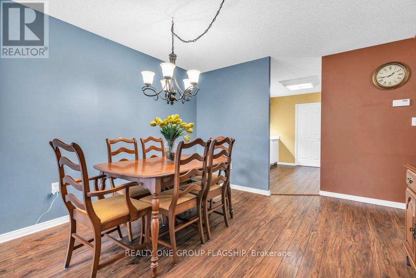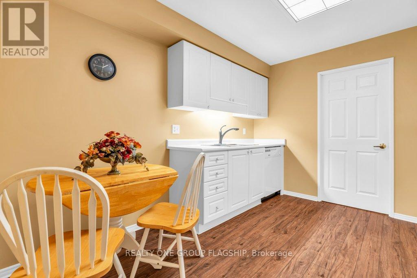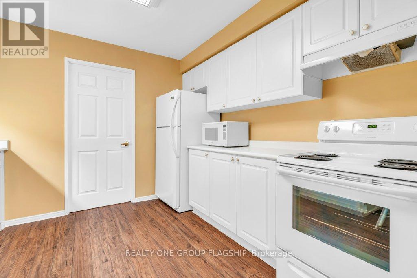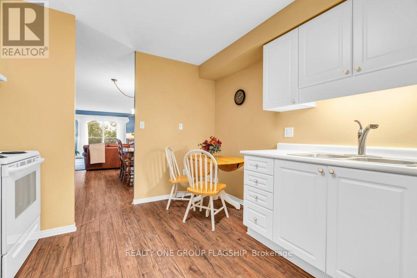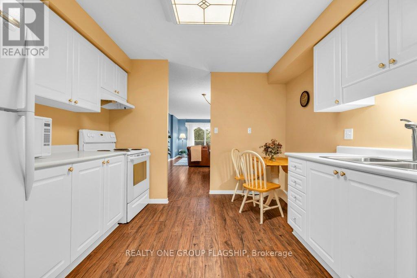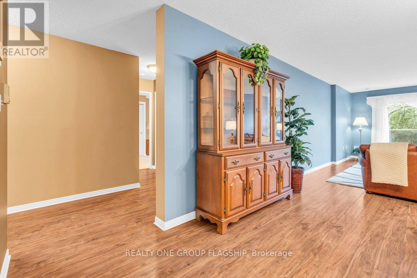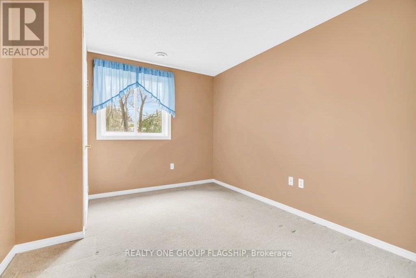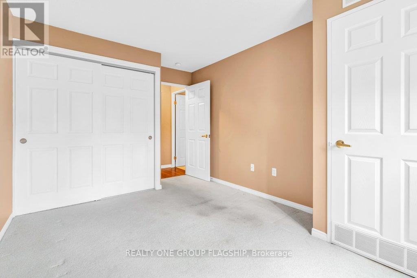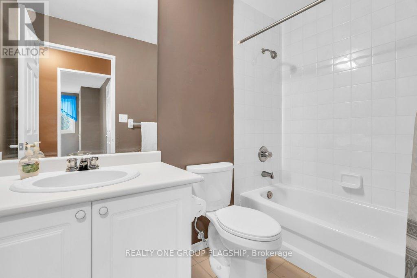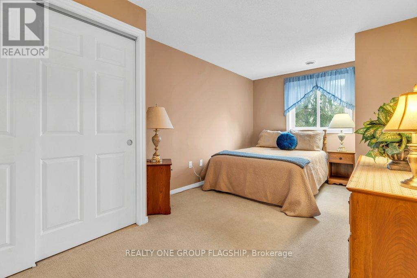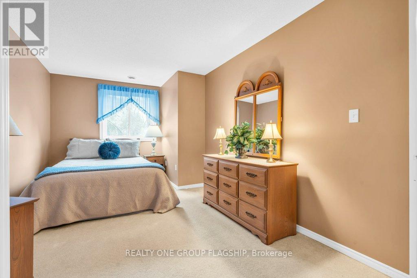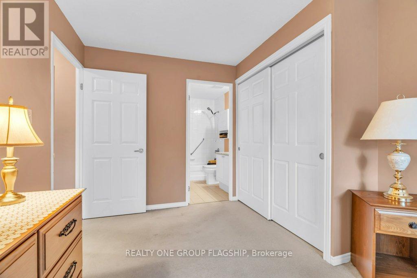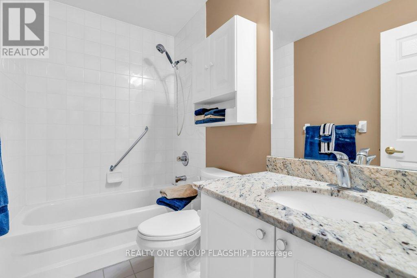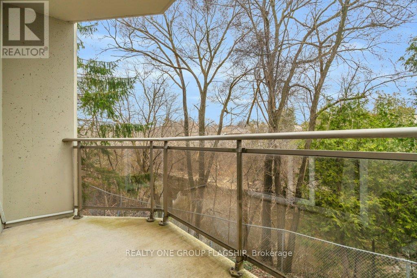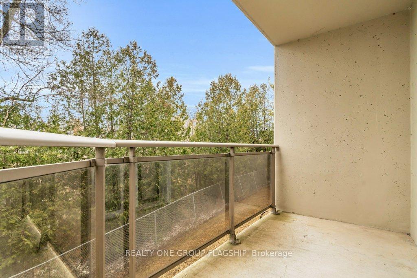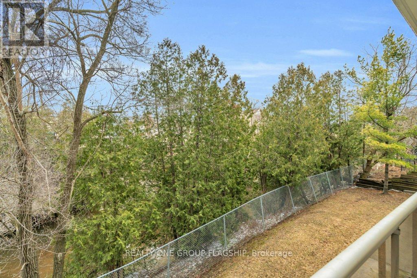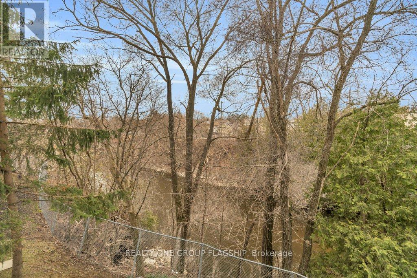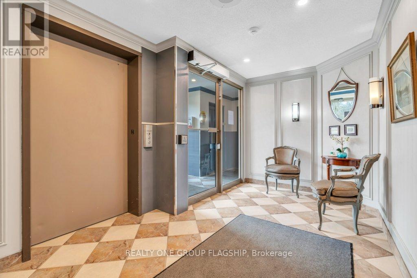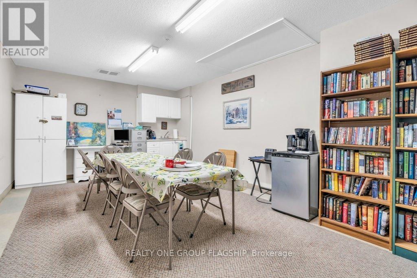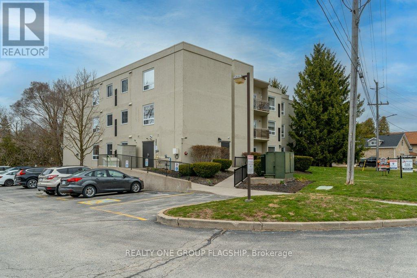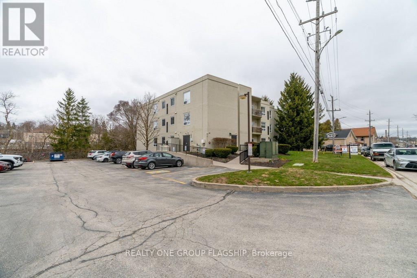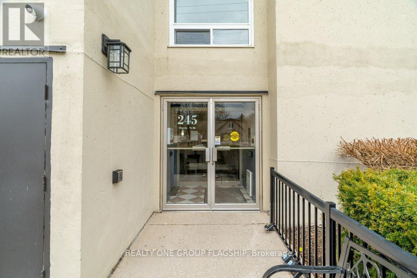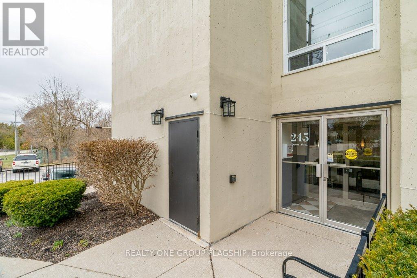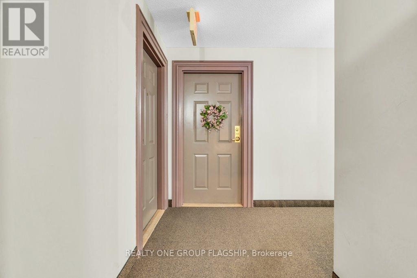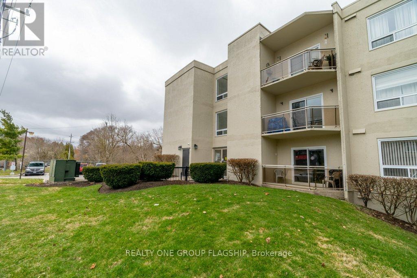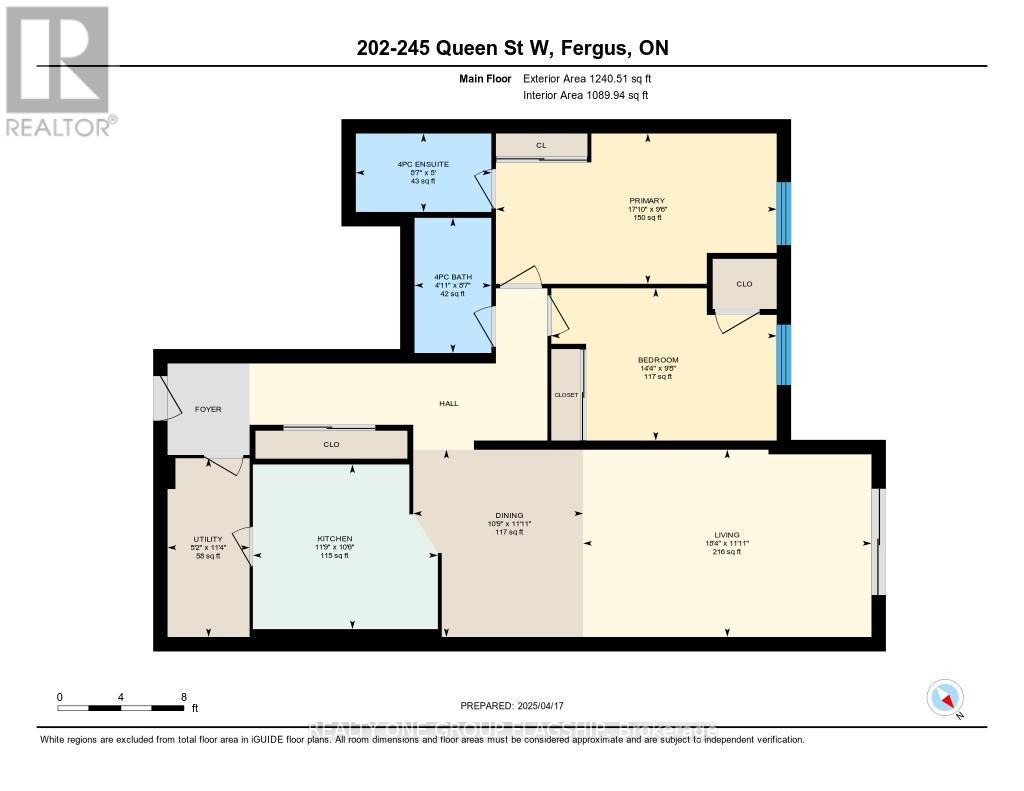202 - 245 Queen Street W Centre Wellington, Ontario N1M 3R6
$419,000Maintenance, Water, Insurance, Parking
$667.05 Monthly
Maintenance, Water, Insurance, Parking
$667.05 MonthlyExperience elevated living in this spacious 2-bedroom, 2-bathroom condo, perfectly situated along the riverfront.Enjoy your morning coffee or evening wine on the private balcony, where you can unwind and take in beautiful views. The peaceful ambiance and unobstructed views make this outdoor space an extension of your living room. Boasting a spacious, open floor plan throughout. The kitchen offers a generous amount of space, both in layout and storage, making it a standout feature for those who love to cook and entertain.The primary suite offers a true retreat, complete with large window overlooking the river,en-suite bathroom. The second bedroom is spacious and versatile with large closet.Additional highlights include ensuite laundry, central A/C, heating and ample storage space.This well managed building is Nestled in a vibrant riverfront neighborhood, this condo is just steps away from this vibrant downtown historic Fergus with great shops, restaurants, and cafes! (id:61852)
Property Details
| MLS® Number | X12399061 |
| Property Type | Single Family |
| Community Name | Fergus |
| CommunityFeatures | Pets Allowed With Restrictions |
| Easement | Unknown, None |
| EquipmentType | Water Softener |
| Features | Balcony |
| ParkingSpaceTotal | 1 |
| RentalEquipmentType | Water Softener |
| ViewType | River View |
| WaterFrontType | Waterfront |
Building
| BathroomTotal | 2 |
| BedroomsAboveGround | 2 |
| BedroomsTotal | 2 |
| Appliances | Water Softener, Dishwasher, Dryer, Range, Washer, Window Coverings, Refrigerator |
| BasementType | None |
| CoolingType | Central Air Conditioning |
| ExteriorFinish | Concrete |
| FlooringType | Laminate, Carpeted |
| HeatingFuel | Natural Gas |
| HeatingType | Forced Air |
| SizeInterior | 1000 - 1199 Sqft |
| Type | Apartment |
Parking
| No Garage |
Land
| AccessType | Public Road |
| Acreage | No |
Rooms
| Level | Type | Length | Width | Dimensions |
|---|---|---|---|---|
| Flat | Kitchen | 3.19 m | 3.58 m | 3.19 m x 3.58 m |
| Flat | Dining Room | 3.63 m | 3.29 m | 3.63 m x 3.29 m |
| Flat | Living Room | 5.58 m | 3.63 m | 5.58 m x 3.63 m |
| Flat | Bedroom | 2.95 m | 4.36 m | 2.95 m x 4.36 m |
| Flat | Primary Bedroom | 2.91 m | 5.44 m | 2.91 m x 5.44 m |
| Flat | Utility Room | 1.59 m | 3.46 m | 1.59 m x 3.46 m |
https://www.realtor.ca/real-estate/28853164/202-245-queen-street-w-centre-wellington-fergus-fergus
Interested?
Contact us for more information
Kurtis Horvat
Salesperson
1377 The Queensway #101
Toronto, Ontario M8Z 1T1
