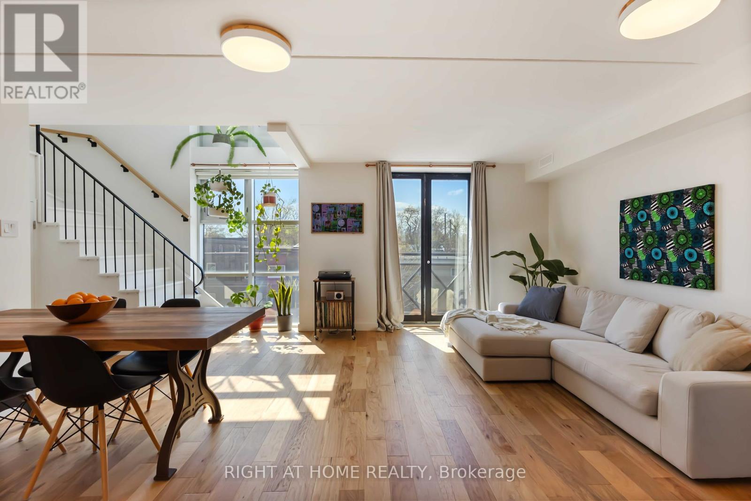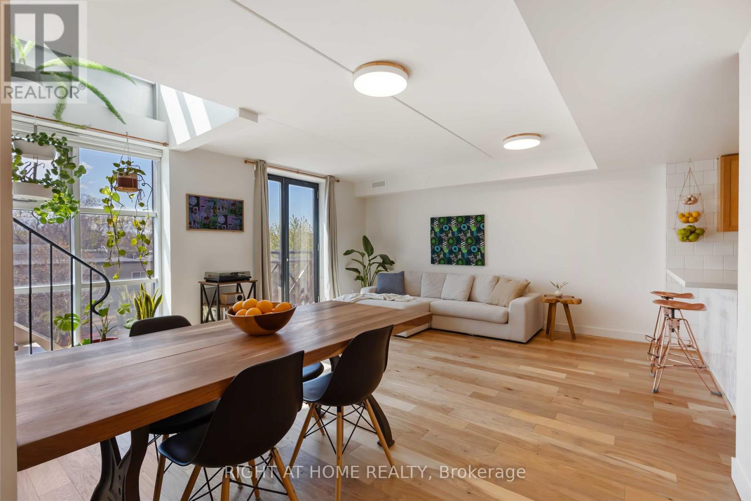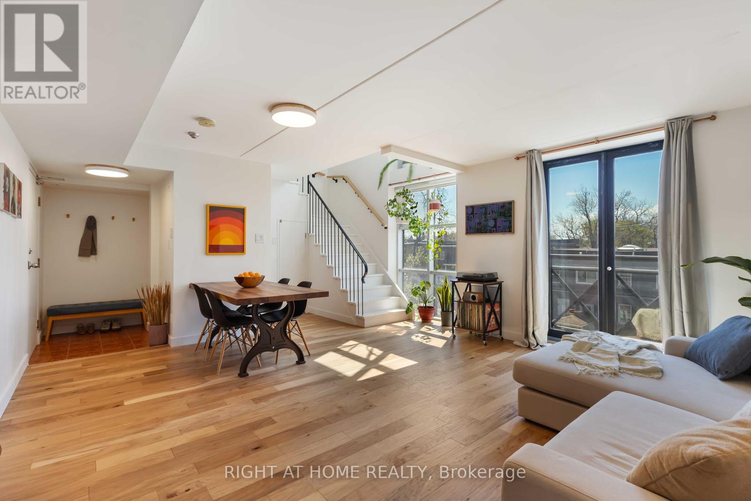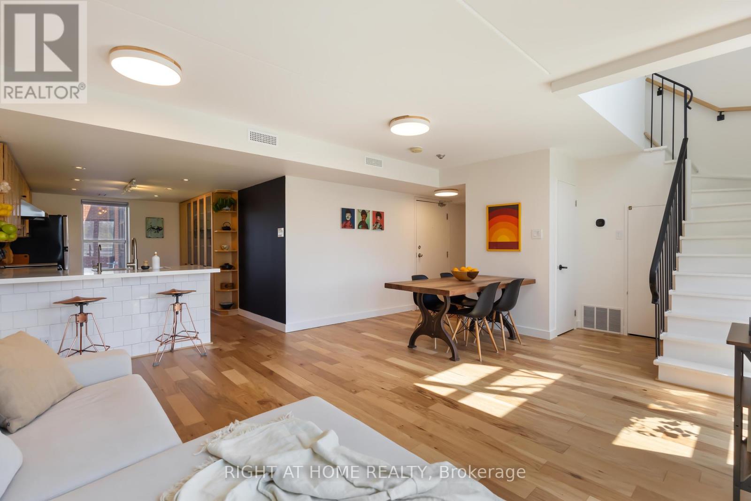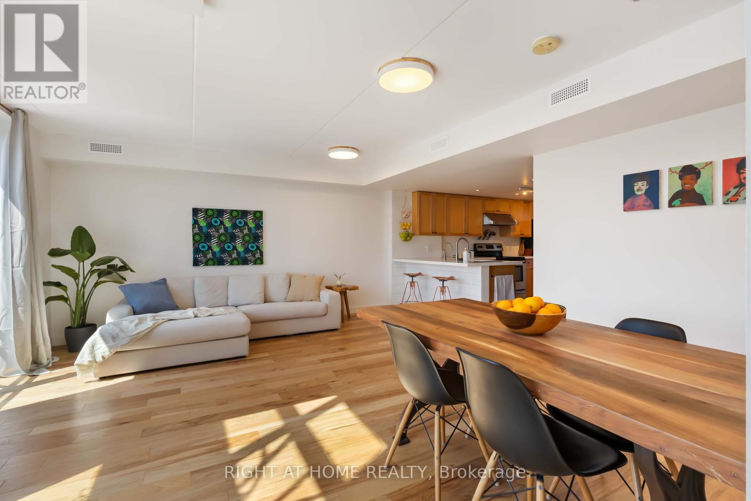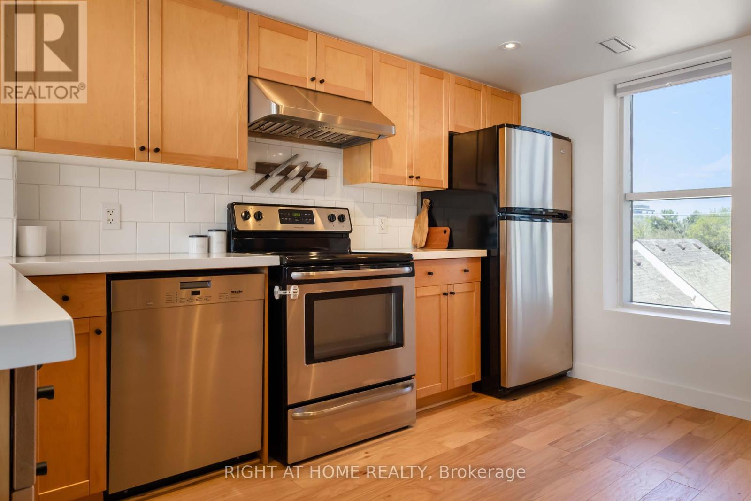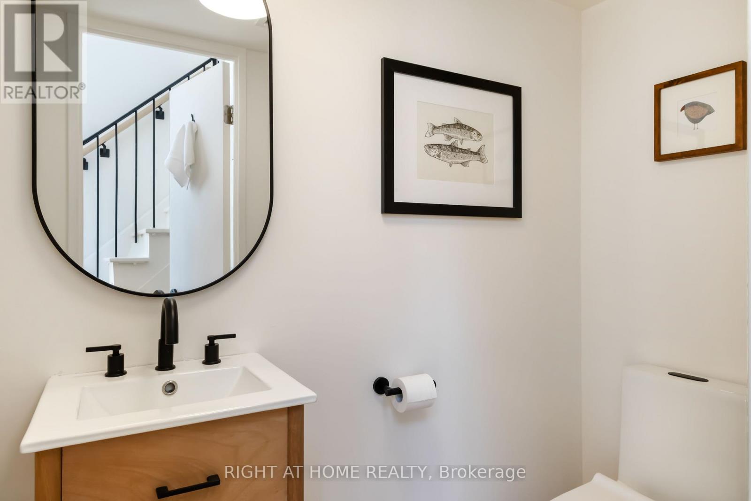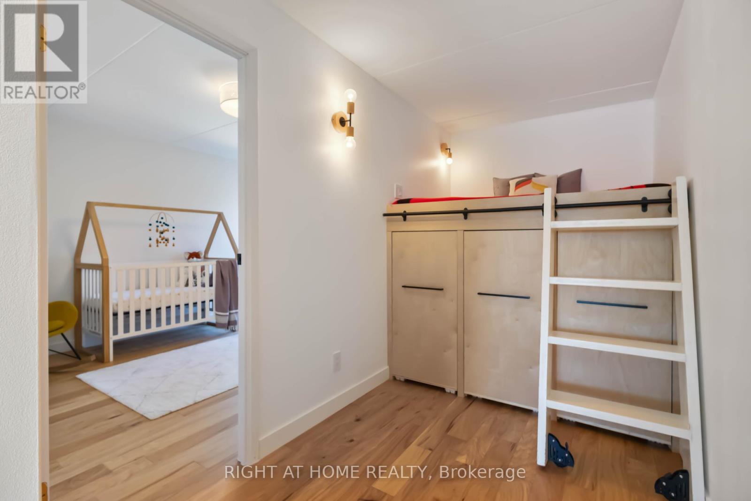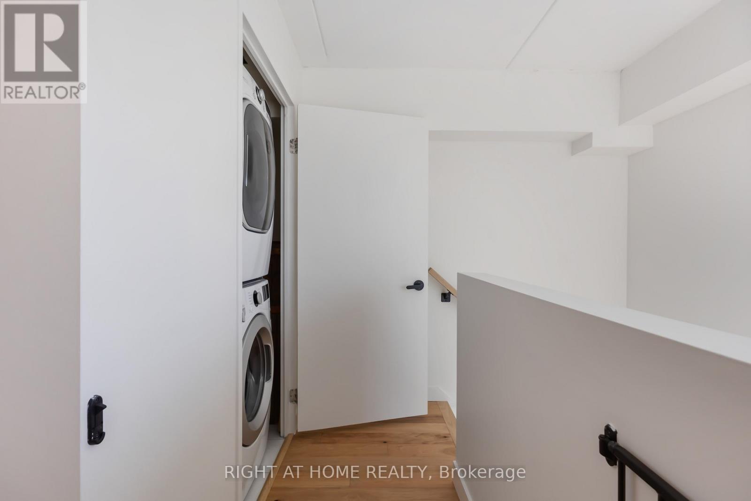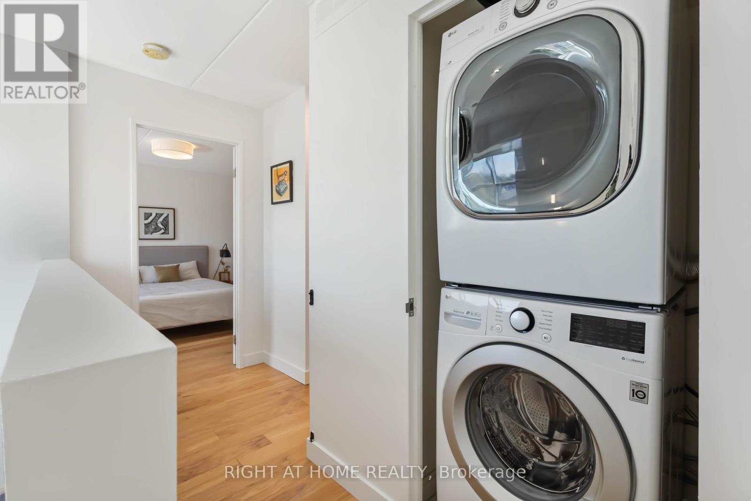202 - 214 Main Street Toronto, Ontario M4E 2W1
$849,000Maintenance, Water, Common Area Maintenance, Insurance
$768.87 Monthly
Maintenance, Water, Common Area Maintenance, Insurance
$768.87 MonthlyWelcome to this light-filled two-storey condo in the desirable, family-friendly Upper Beach. At 1390 square feet, this is the largest layout in the building (only 16 units). The unit features a functional floorplan, engineered hardwood flooring throughout and a spacious loft feel with two-storey floor-to-ceiling windows. The main floor features open-concept living and dining, and a kitchen with ample storage, quartz countertops and tons of workspace. The top floor features a fully-renovated spa-inspired main bathroom with a rain shower and custom finishes. This unit boasts two generous bedrooms and large den space on the top floor. The den currently features a bunk bed with integrated storage, but can be converted into an office or additional living space. The building is a short walk to several parks, and is across the street from Ted Reeve Arena and East Toronto Athletic Field, offering abundant green space. With a one-minute walk to Danforth GO via the pedestrian walkway, you can be at Union Station in 15 minutes. Steps to TTC, cafes, bakeries, restaurants, a local brewery, and easy access to the beach. Check out the 3D walkthrough tour! (id:61852)
Property Details
| MLS® Number | E12193900 |
| Property Type | Single Family |
| Neigbourhood | Beaches—East York |
| Community Name | East End-Danforth |
| CommunityFeatures | Pet Restrictions |
| Features | Balcony, In Suite Laundry |
| ParkingSpaceTotal | 1 |
Building
| BathroomTotal | 2 |
| BedroomsAboveGround | 2 |
| BedroomsBelowGround | 1 |
| BedroomsTotal | 3 |
| Appliances | Water Heater - Tankless, Blinds, Dishwasher, Dryer, Hood Fan, Stove, Washer, Window Coverings, Refrigerator |
| CoolingType | Central Air Conditioning |
| ExteriorFinish | Brick |
| FlooringType | Hardwood |
| HalfBathTotal | 1 |
| HeatingFuel | Natural Gas |
| HeatingType | Heat Pump |
| StoriesTotal | 2 |
| SizeInterior | 1200 - 1399 Sqft |
| Type | Apartment |
Parking
| Underground | |
| Garage |
Land
| Acreage | No |
Rooms
| Level | Type | Length | Width | Dimensions |
|---|---|---|---|---|
| Second Level | Primary Bedroom | 5.1 m | 3.8 m | 5.1 m x 3.8 m |
| Second Level | Bedroom 2 | 3.83 m | 3.14 m | 3.83 m x 3.14 m |
| Second Level | Den | 3.89 m | 1.87 m | 3.89 m x 1.87 m |
| Main Level | Living Room | 5.2 m | 4.8 m | 5.2 m x 4.8 m |
| Main Level | Dining Room | 5.2 m | 4.8 m | 5.2 m x 4.8 m |
| Main Level | Kitchen | 4.16 m | 2.88 m | 4.16 m x 2.88 m |
Interested?
Contact us for more information
Rafal Starmach
Salesperson
480 Eglinton Ave West #30, 106498
Mississauga, Ontario L5R 0G2
