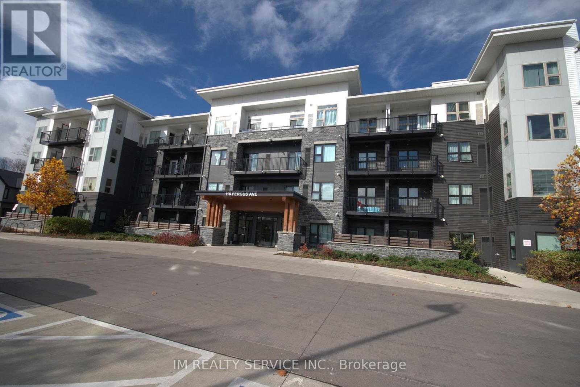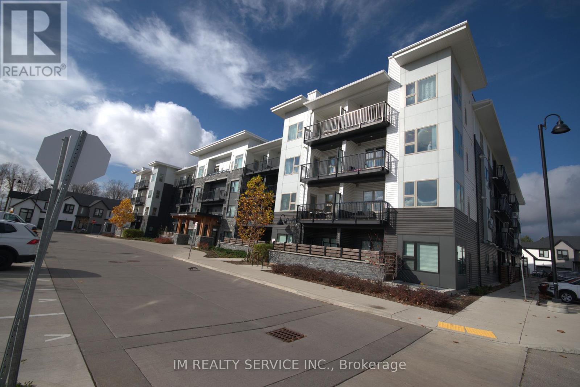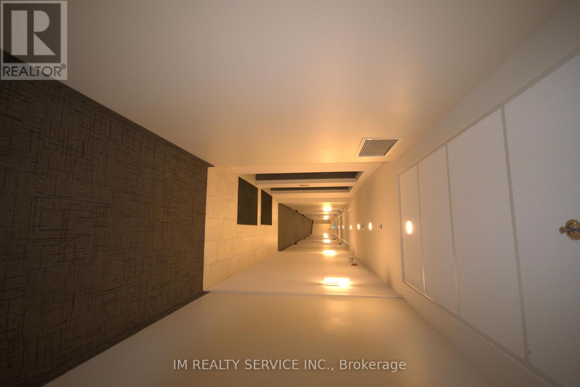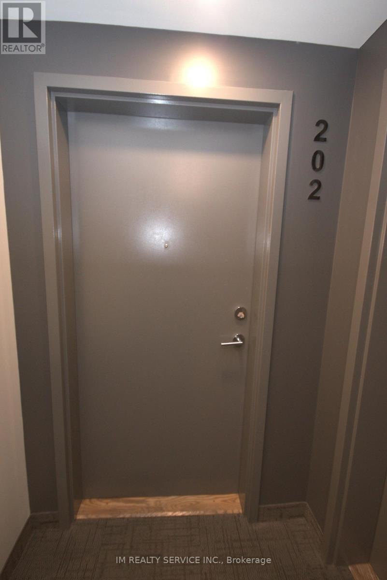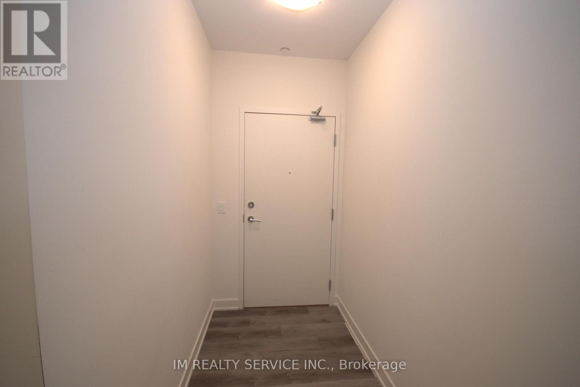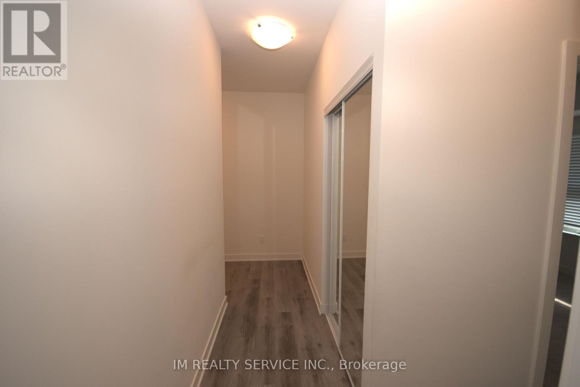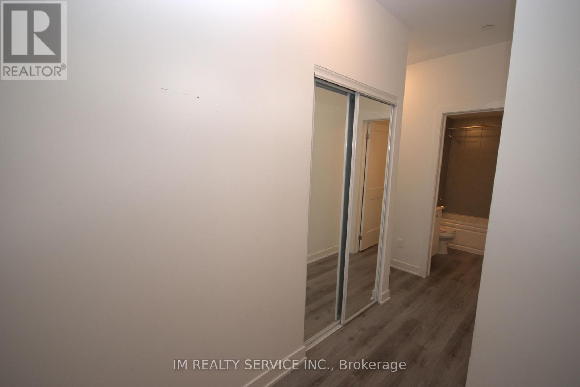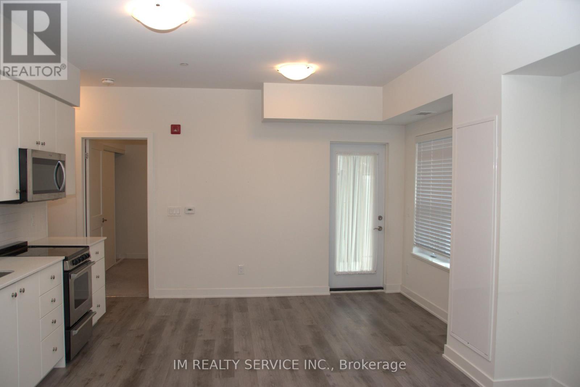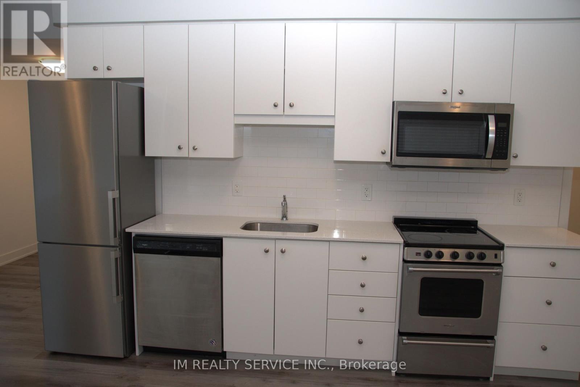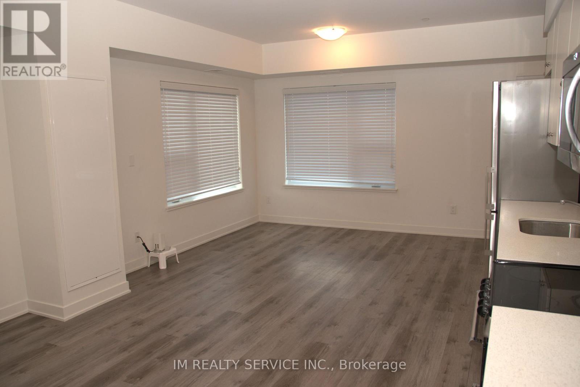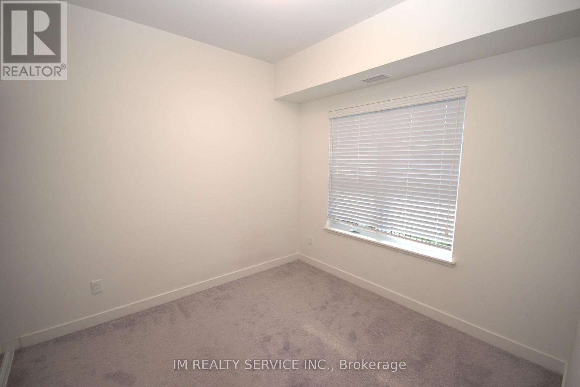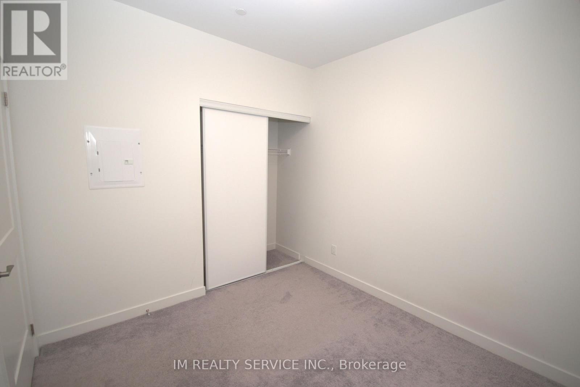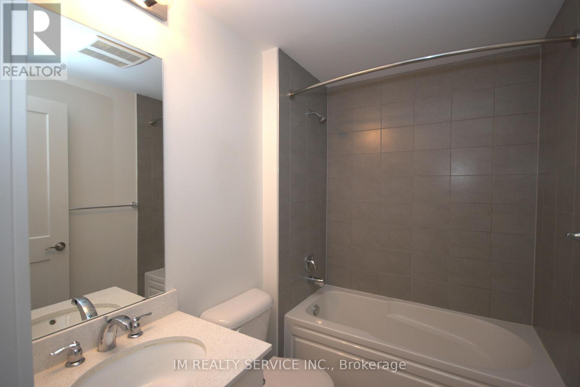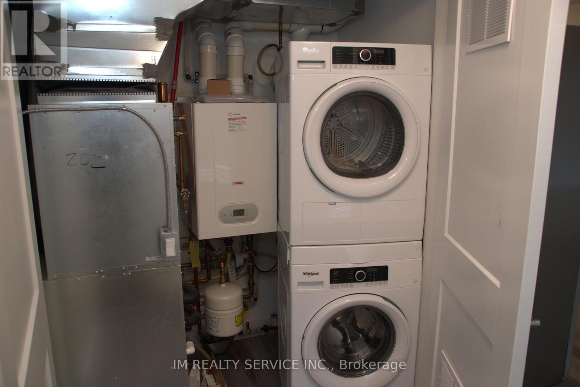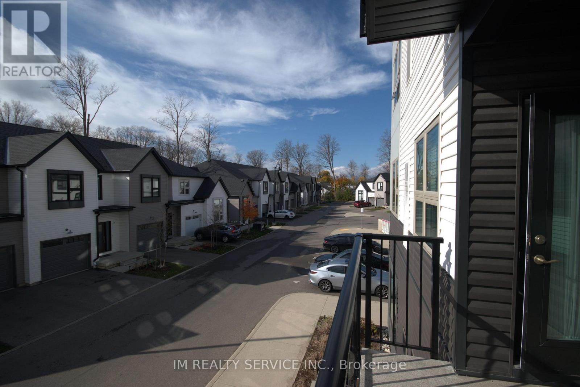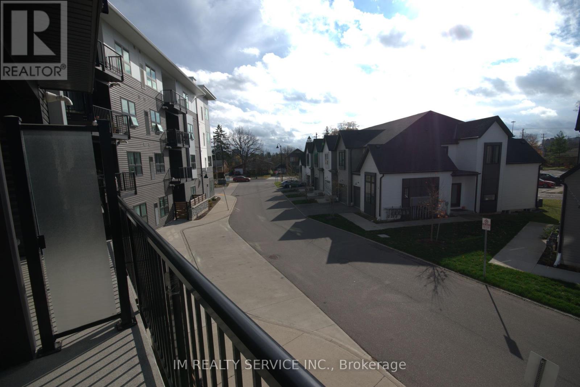202 - 110 Fergus Avenue Kitchener, Ontario N2A 0K9
2 Bedroom
1 Bathroom
600 - 699 sqft
Central Air Conditioning
Forced Air
$1,950 Monthly
'The Flats' by Urban Legend Developments are known for their pristine properties. The Moss has a spacious layout. This one bedroom plus den showcases a selection of modern finishes & fixtures, tall ceilings and lots of natural light coming through the large windows in the apartment. Great for a couple or single, work from home professional. (id:61852)
Property Details
| MLS® Number | X12409133 |
| Property Type | Single Family |
| Neigbourhood | Stanley Park |
| AmenitiesNearBy | Public Transit |
| CommunityFeatures | Pets Allowed With Restrictions |
| EquipmentType | Water Heater |
| Features | Balcony |
| ParkingSpaceTotal | 1 |
| RentalEquipmentType | Water Heater |
Building
| BathroomTotal | 1 |
| BedroomsAboveGround | 1 |
| BedroomsBelowGround | 1 |
| BedroomsTotal | 2 |
| Age | 0 To 5 Years |
| Appliances | Garage Door Opener Remote(s), Dishwasher, Dryer, Microwave, Hood Fan, Stove, Washer, Whirlpool, Window Coverings, Refrigerator |
| BasementType | None |
| CoolingType | Central Air Conditioning |
| ExteriorFinish | Brick Facing |
| FlooringType | Laminate, Carpeted |
| HeatingFuel | Natural Gas |
| HeatingType | Forced Air |
| SizeInterior | 600 - 699 Sqft |
| Type | Apartment |
Parking
| Underground | |
| Garage |
Land
| Acreage | No |
| LandAmenities | Public Transit |
Rooms
| Level | Type | Length | Width | Dimensions |
|---|---|---|---|---|
| Main Level | Kitchen | 2.08 m | 3.51 m | 2.08 m x 3.51 m |
| Main Level | Dining Room | 2.18 m | 3.02 m | 2.18 m x 3.02 m |
| Main Level | Living Room | 3.63 m | 3.33 m | 3.63 m x 3.33 m |
| Main Level | Primary Bedroom | 2.95 m | 2.84 m | 2.95 m x 2.84 m |
| Main Level | Den | 2.49 m | 1.8 m | 2.49 m x 1.8 m |
https://www.realtor.ca/real-estate/28874820/202-110-fergus-avenue-kitchener
Interested?
Contact us for more information
Ivor Mendes
Broker of Record
Im Realty Service Inc.
3056 Runcorn Row
Mississauga, Ontario L5N 4S6
3056 Runcorn Row
Mississauga, Ontario L5N 4S6
